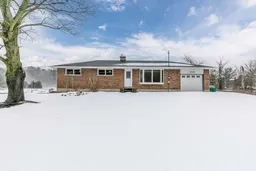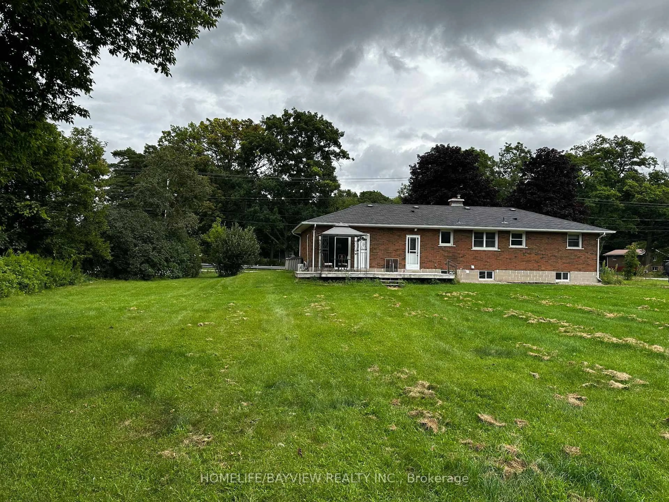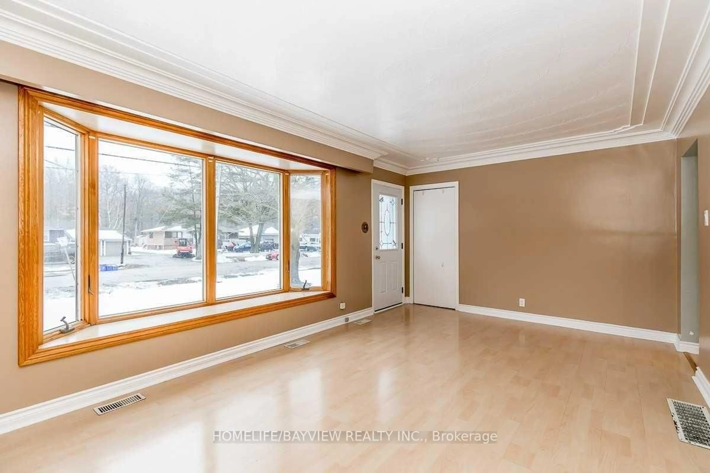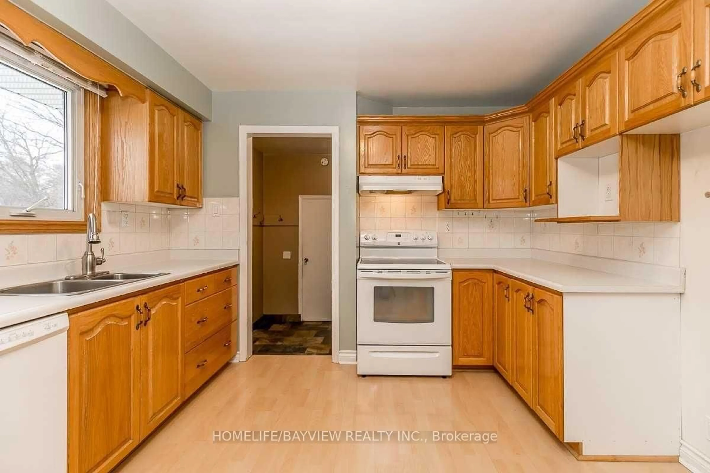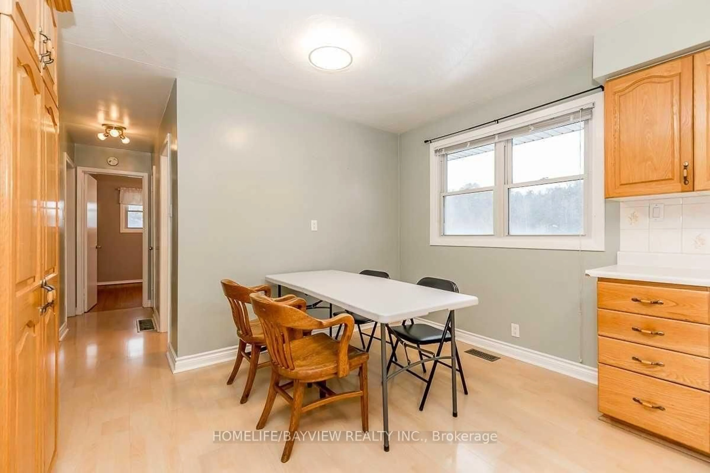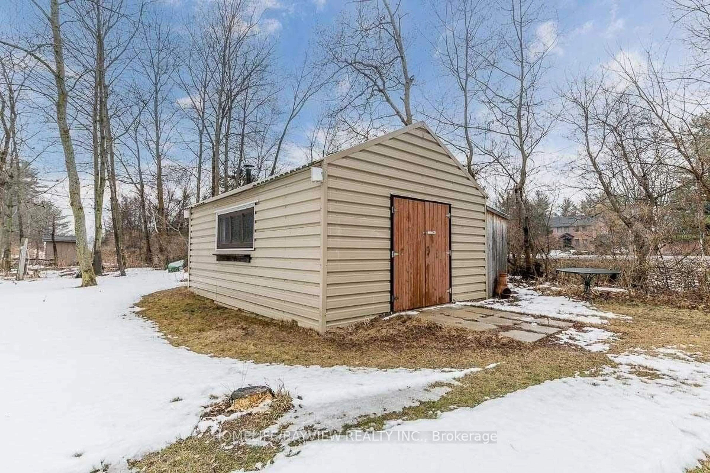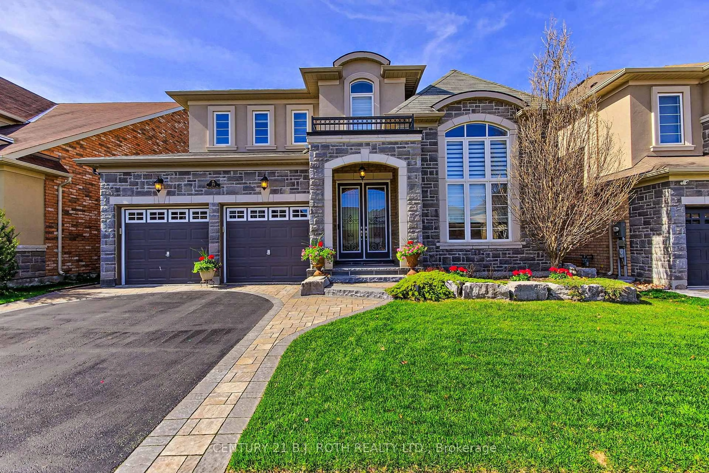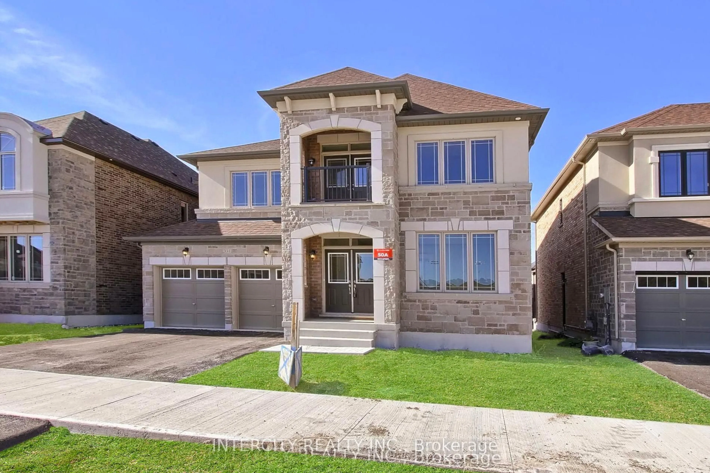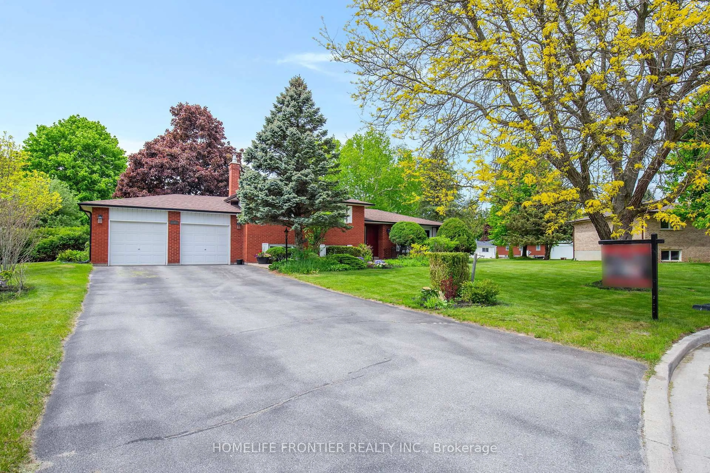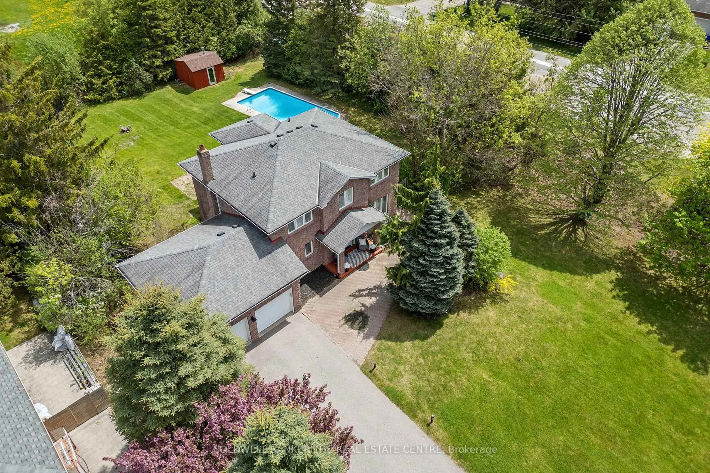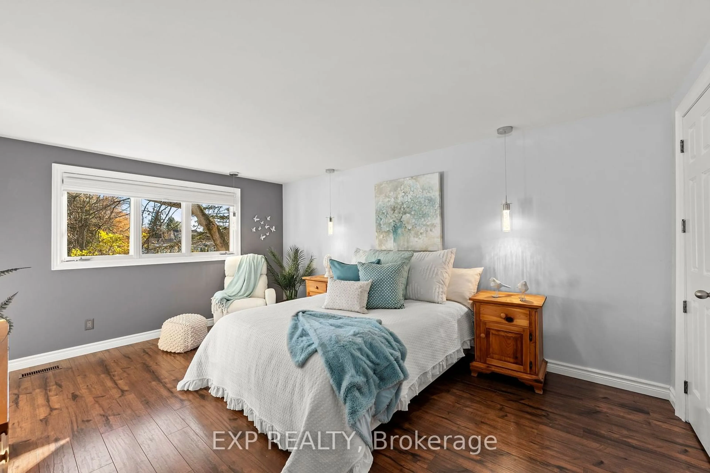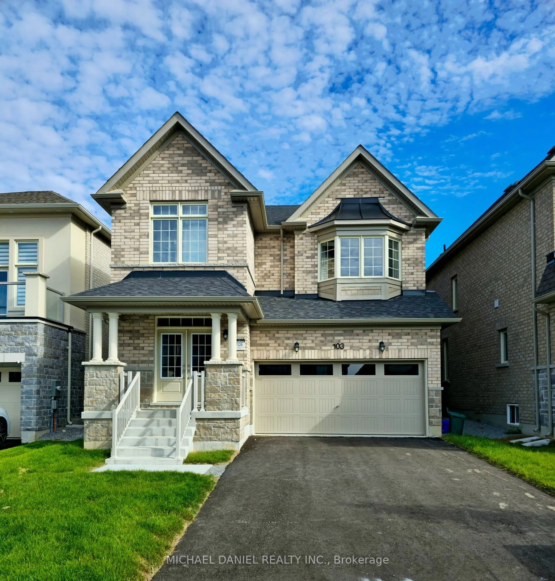20462 Yonge St, East Gwillimbury, Ontario L9N 1B1
Contact us about this property
Highlights
Estimated valueThis is the price Wahi expects this property to sell for.
The calculation is powered by our Instant Home Value Estimate, which uses current market and property price trends to estimate your home’s value with a 90% accuracy rate.Not available
Price/Sqft$2,279/sqft
Monthly cost
Open Calculator

Curious about what homes are selling for in this area?
Get a report on comparable homes with helpful insights and trends.
+41
Properties sold*
$1.4M
Median sold price*
*Based on last 30 days
Description
ATTENTION DEVELOPERS & BUILDERS. DEVELOPMENT OPPORTUNITIES. Discover this expansive property featuring rare acreage and an impressive 234 ft frontage (as per Geo Warehouse). This well-maintained 3+1-bedroom, 2-bath bungalow sits on a massive lot with a finished full basement one-bedroom apartment with a separate entrance and a spacious 23.6' x 15.5' workshop perfect for hobbyists or entrepreneurs. Located in a prime area close to all amenities, this is a must-see for investors, developers, or families looking for space and potential. Please refer to Schedule C for full property details and clauses. Lot dimensions as per Geo Warehouse.
Property Details
Interior
Features
Main Floor
Living
5.76 x 3.45Laminate / Bay Window / Crown Moulding
Br
3.45 x 3.35Laminate / Double Closet / Window
2nd Br
3.42 x 3.0Laminate / Window / Double Closet
3rd Br
3.43 x 2.73Laminate / Window / Double Closet
Exterior
Features
Parking
Garage spaces 10
Garage type Other
Other parking spaces 0
Total parking spaces 10
Property History
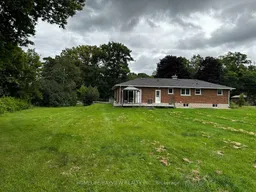 38
38