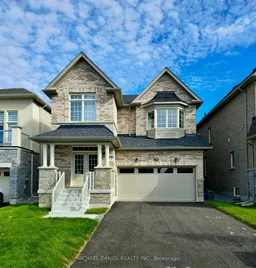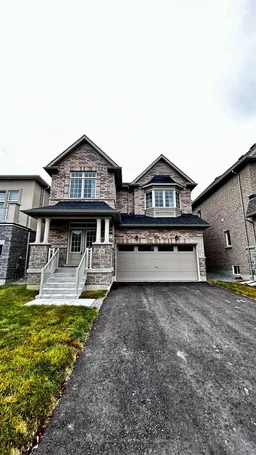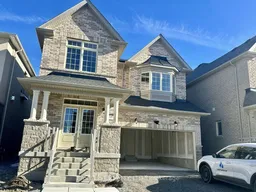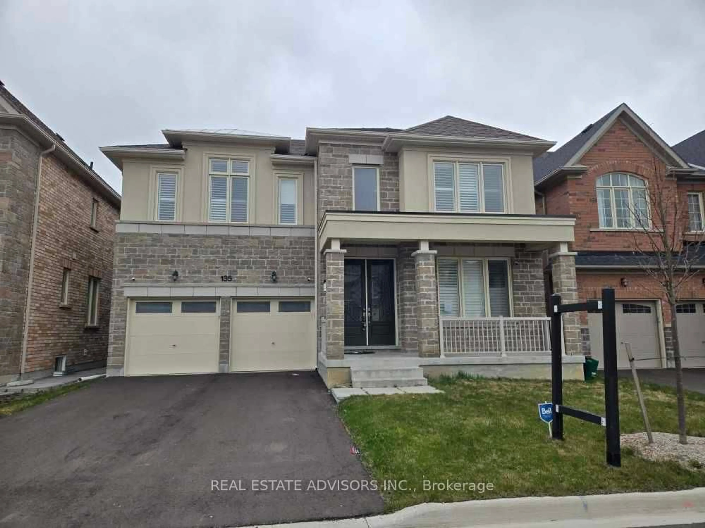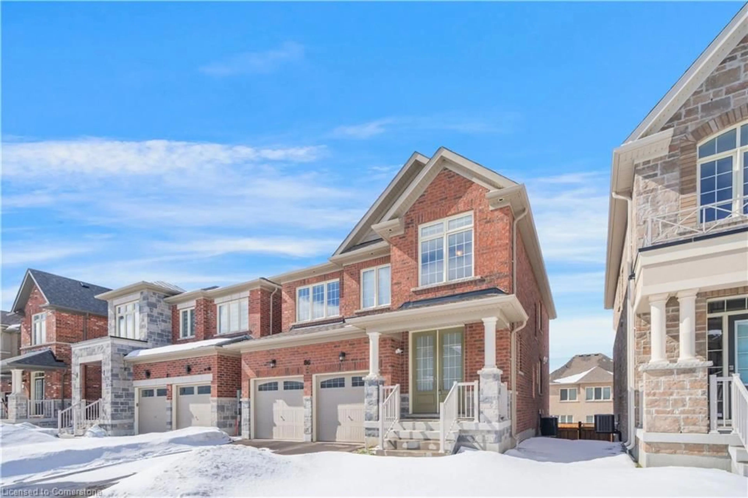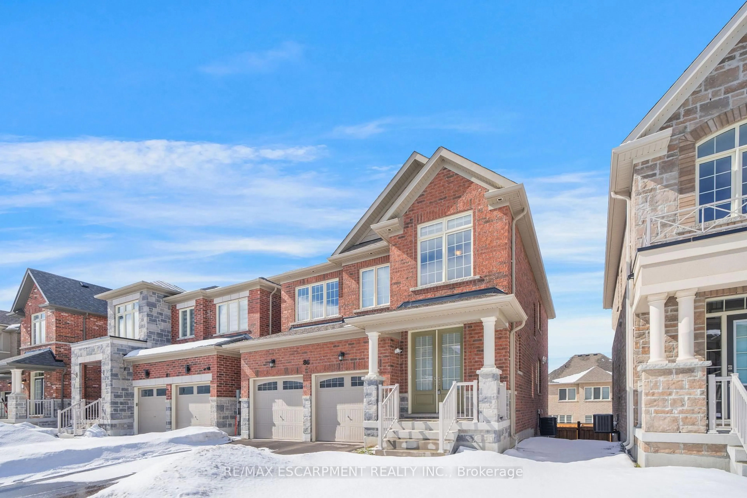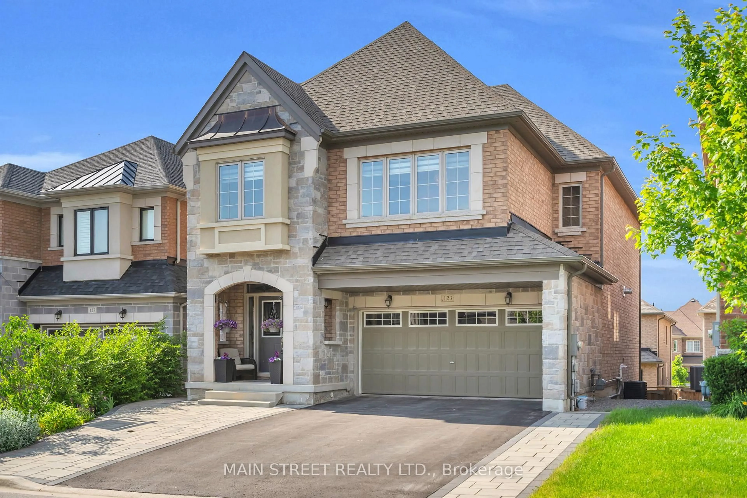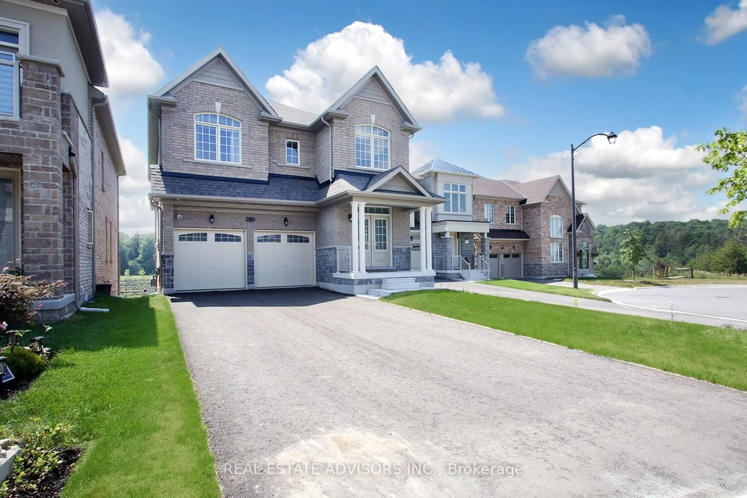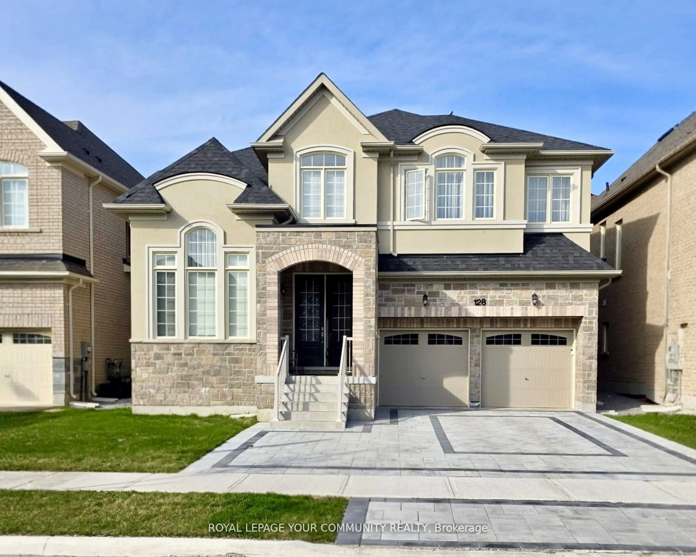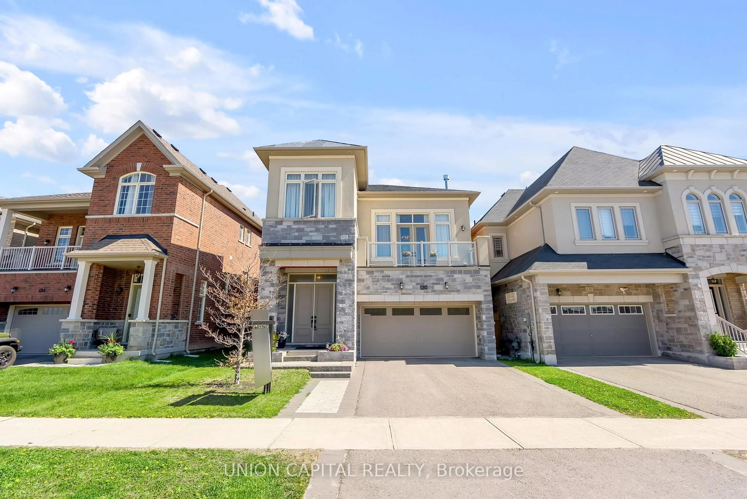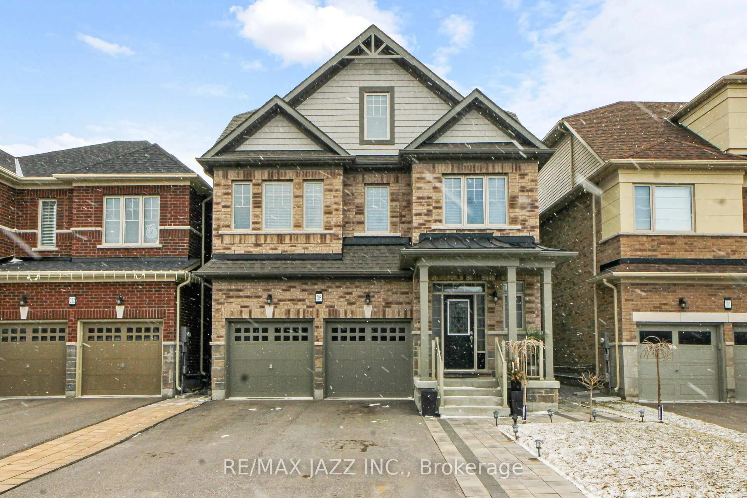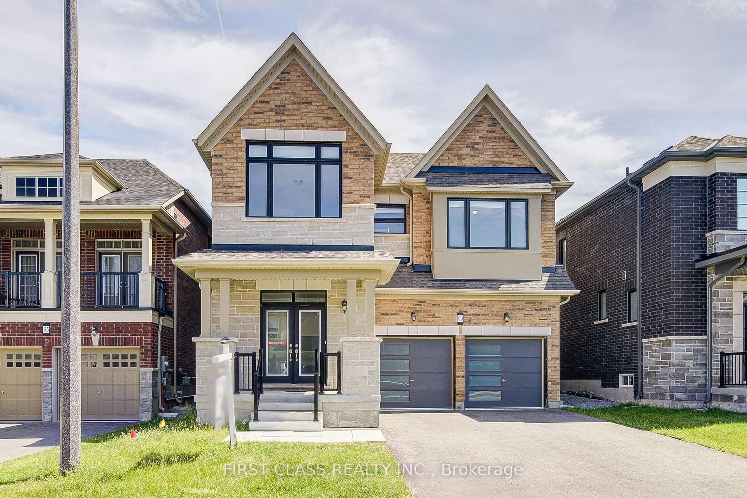Brand New Luxury Home in a Growing Community! Welcome to this stunning 4-bedroom home, newly built in 2024, located in a vibrant community with a brand-new school set to open in 2025. This home is perfect for families looking for modern comfort and convenience! Step inside and be greeted by a bright, open-concept floor plan showcasing elegant hardwood and porcelain flooring throughout, along with soaring 9' ceilings that create a spacious and airy feel. The heart of this home is the beautifully updated kitchen, complete with a large center island, sleek quartz countertops, and a stylish backsplash that ties the space today - ideal for cooking and entertaining. The primary bedroom is a true retreat, offering a spacious walk-in closet and a luxurious 4-piece ensuite featuring a free-standing bathtub for ultimate relaxation. Situated in an unbeatable location, this home is close to parks, major highways, and all essential amenities. Enjoy the best of suburban living while being minutes away from everything you need! Don't miss your chance to make this exceptional home yours!
