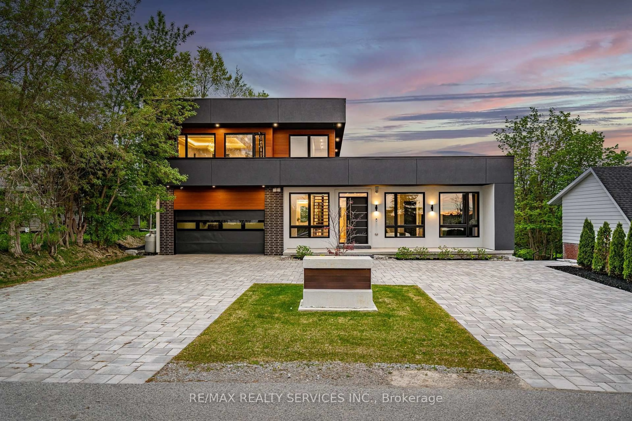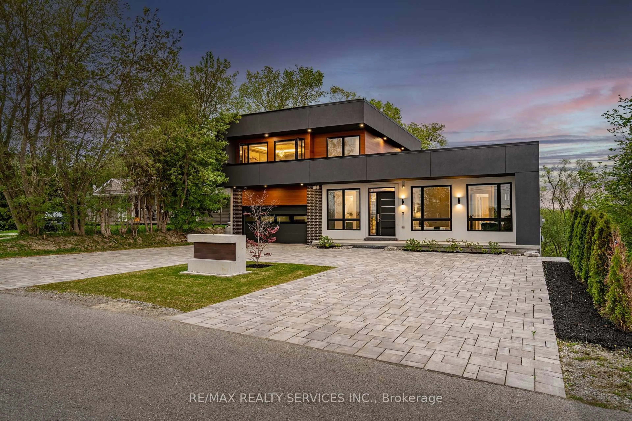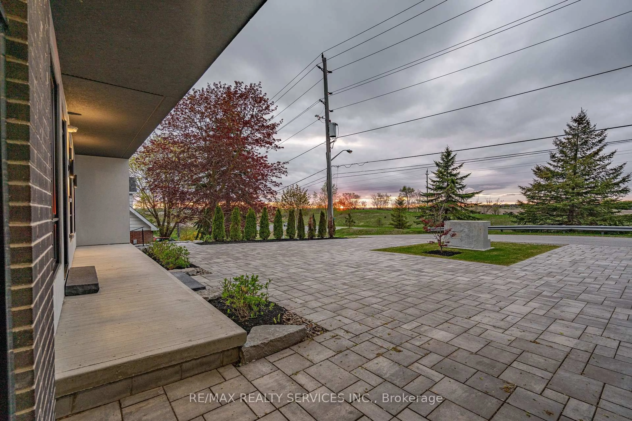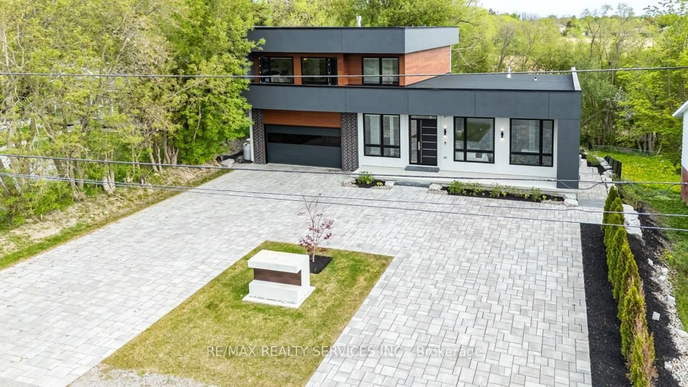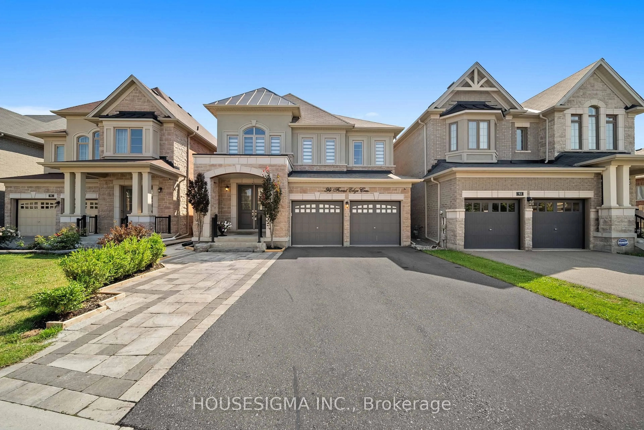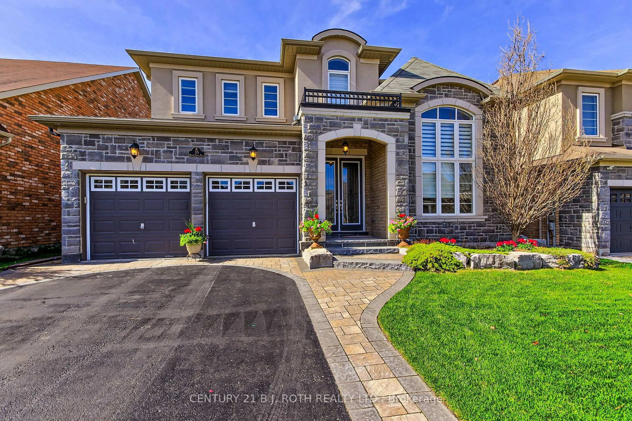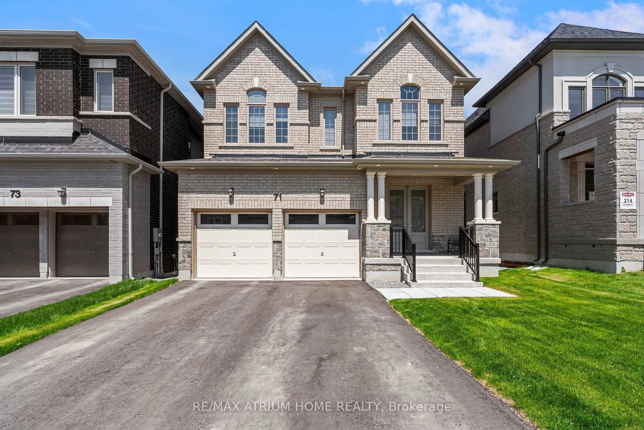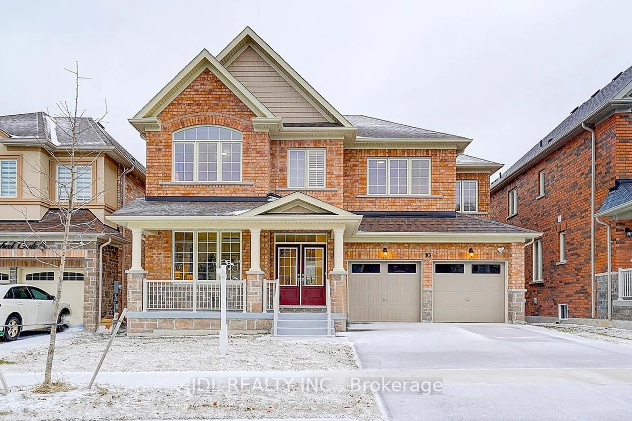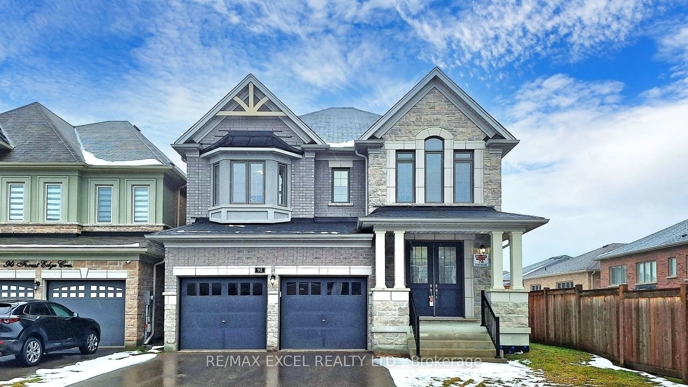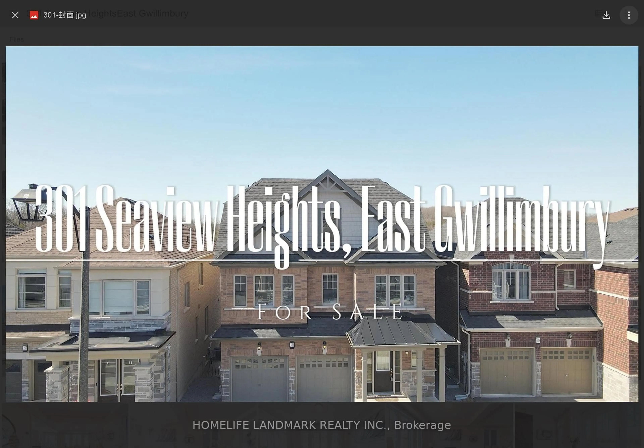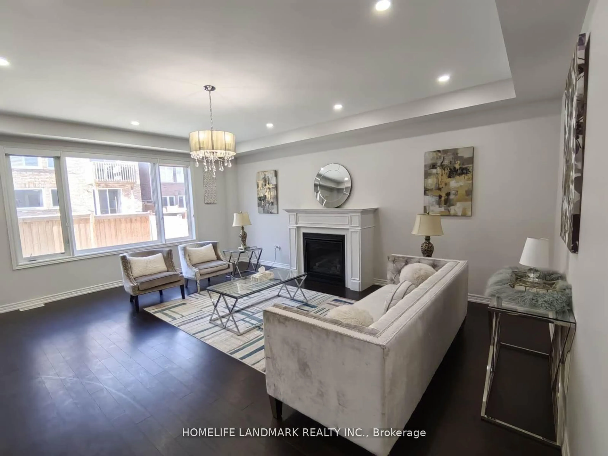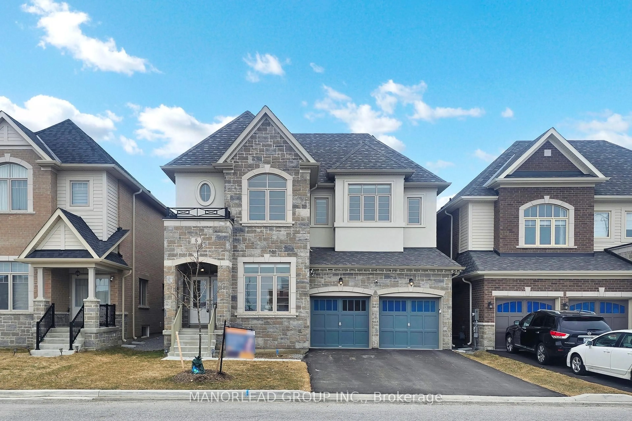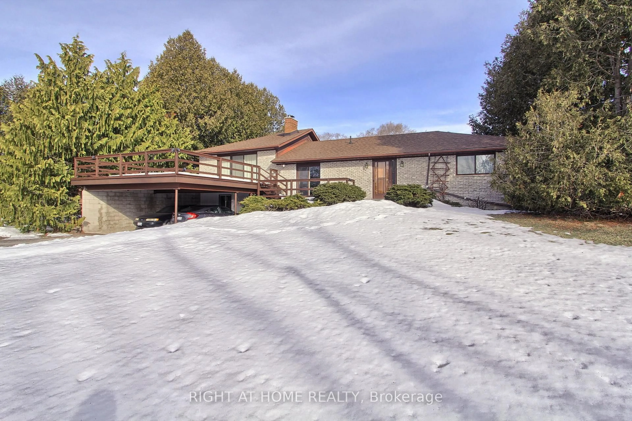1395 Old Green Lane, East Gwillimbury, Ontario L9N 0L8
Contact us about this property
Highlights
Estimated valueThis is the price Wahi expects this property to sell for.
The calculation is powered by our Instant Home Value Estimate, which uses current market and property price trends to estimate your home’s value with a 90% accuracy rate.Not available
Price/Sqft$879/sqft
Monthly cost
Open Calculator

Curious about what homes are selling for in this area?
Get a report on comparable homes with helpful insights and trends.
+29
Properties sold*
$1.3M
Median sold price*
*Based on last 30 days
Description
Wow *Absolute Showstopper* Custom Build Home & Finishings Throughout Entire Bungaloft Home. Beautiful Curb Appeal With Circular Driveway To Fit Over 10 Vehicles. Pure Luxury And Joy Inside This Ultra Modern 5 Bedroom Pool Sized Lot Beauty With 2 Full Custom Built Kitchens, 5 Total Bedrooms, Above Grade Basement With W/O To Yard. Enter To A Warming Cathedral Foyer & Open Riser Hardwood Stairs With Custom Glass Railings Leading To A Massive Private Primary Bedroom Style Loft With 2 Huge Walk-In Closets & Custom Cabinets, 5 Pc Ensuite, Bar Area With Sink & Mini Fridge, Along With A Balcony Overlooking The Beautiful Backyard Backing Onto Ravine/Green Space (No Homes Behind). Smooth Ceilings Throughout, 10 Ft Ceilings On Main Floor, 9 Ft On 2nd & Lower Levels. Custom 2 Tone Eat-In Kitchen With Centre Island, Extended Cabinets & Bar Area With High-End Wolf Appliances. Built-In Speakers Throughout. Lower Level With Full Bath & Bedroom & Custom Full Kitchen With Lots Of Built-In Cabinets/Shelving & Lots Of Windows For Sunlight, Perfect For Entertaining. Custom Built Patio Deck With Glass Railings, Fully Landscaped & Interlocked. Custom Interlocking Throughout Entire Property Front/Back/Side. Heated Floors In Primary & Basement Bathrooms, Automatic Roller Blinds, Custom Lighting Throughout, Water Filter & More! Great Location Minutes From Highway 404.
Property Details
Interior
Features
Main Floor
3rd Br
3.07 x 4.57hardwood floor / Large Closet / Large Window
4th Br
3.23 x 3.37hardwood floor / Large Closet / Large Window
Laundry
1.95 x 3.32Ceramic Floor / W/O To Garage / Custom Counter
Dining
3.2 x 4.63hardwood floor / Window Flr to Ceil / Open Concept
Exterior
Features
Parking
Garage spaces 2
Garage type Built-In
Other parking spaces 10
Total parking spaces 12
Property History
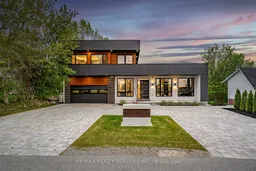 50
50