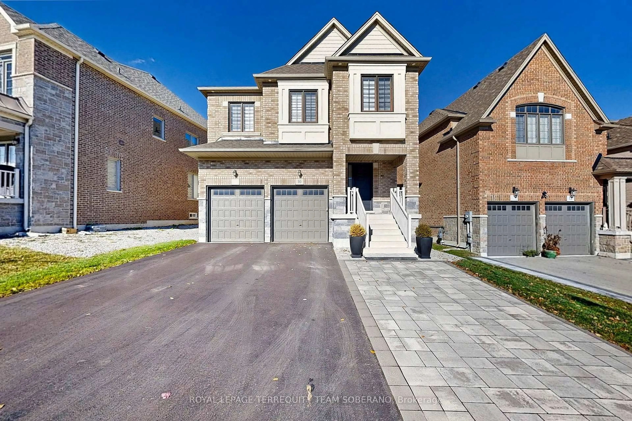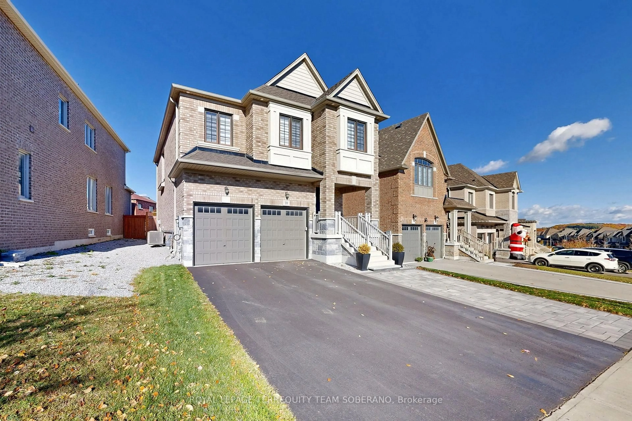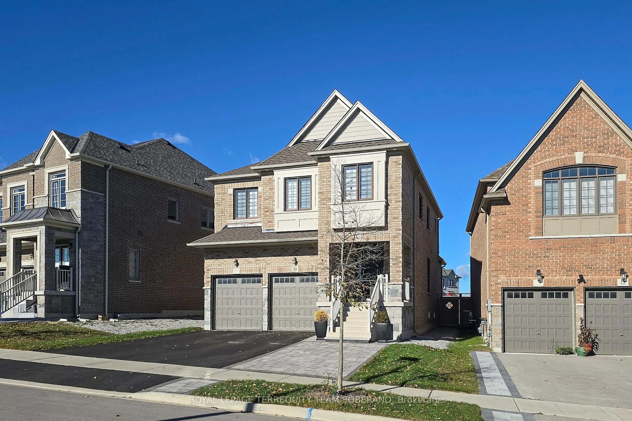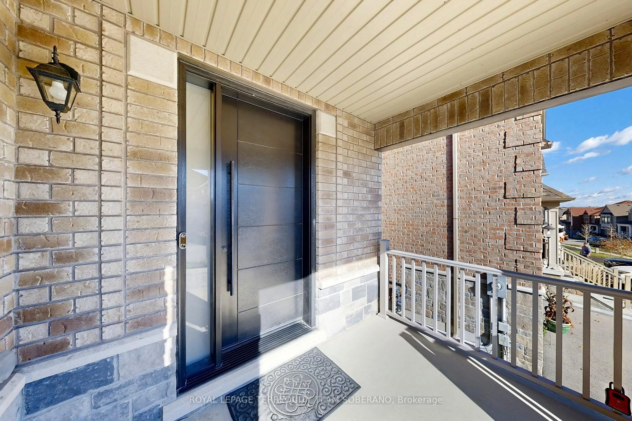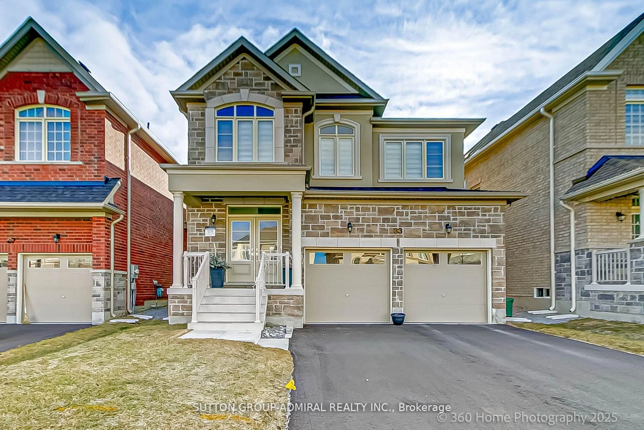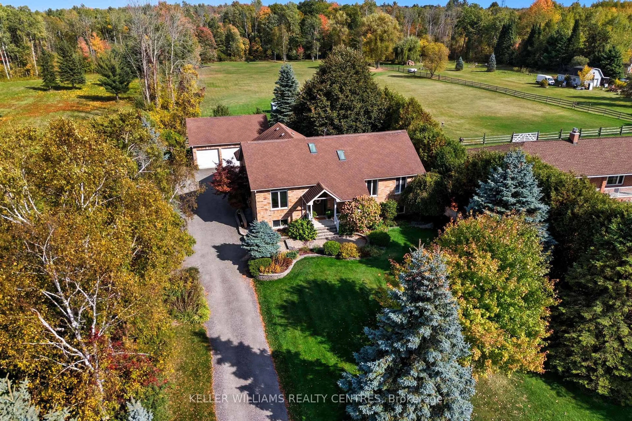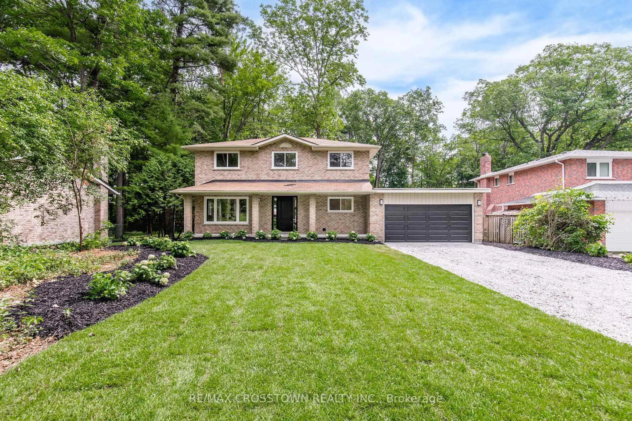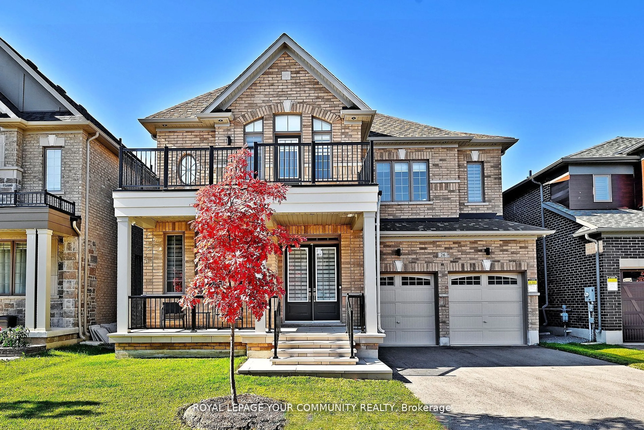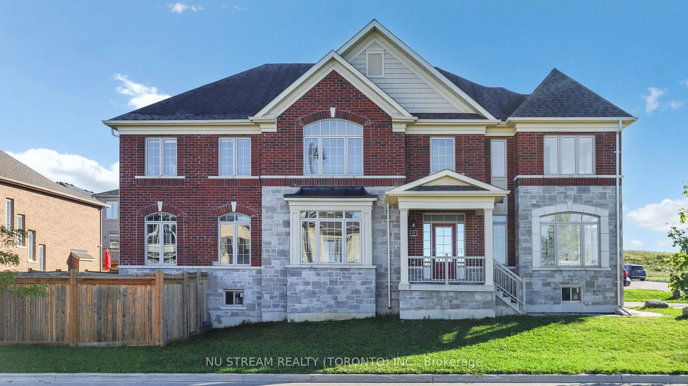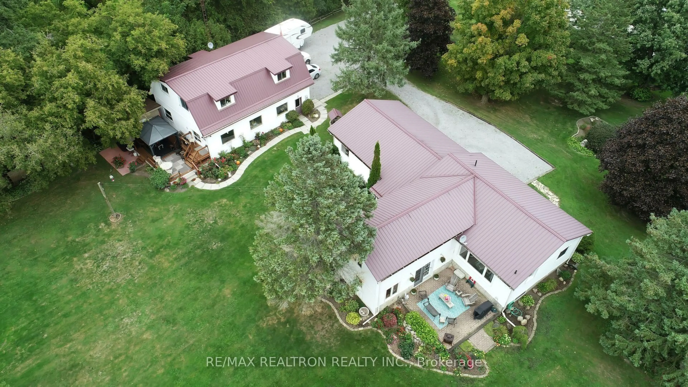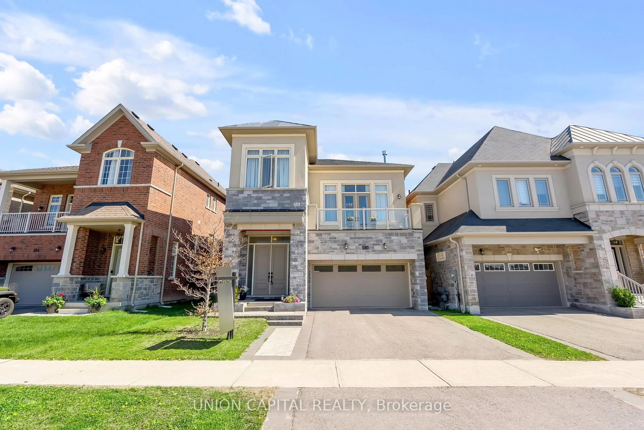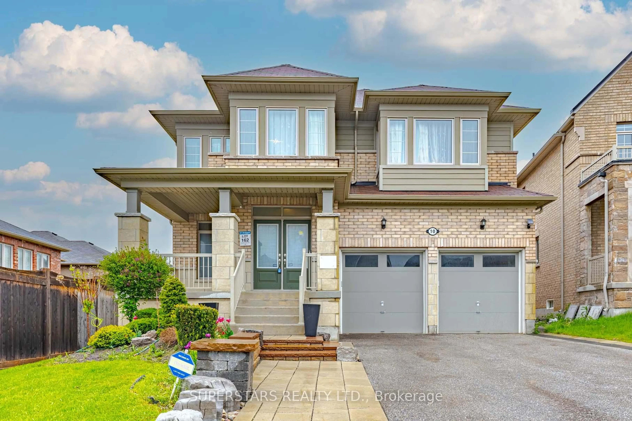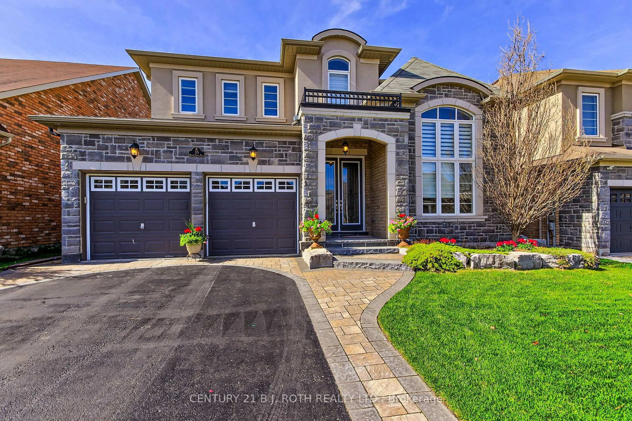10 Hydrangea Hllw, East Gwillimbury, Ontario L9N 0T3
Contact us about this property
Highlights
Estimated valueThis is the price Wahi expects this property to sell for.
The calculation is powered by our Instant Home Value Estimate, which uses current market and property price trends to estimate your home’s value with a 90% accuracy rate.Not available
Price/Sqft$584/sqft
Monthly cost
Open Calculator

Curious about what homes are selling for in this area?
Get a report on comparable homes with helpful insights and trends.
+39
Properties sold*
$1.3M
Median sold price*
*Based on last 30 days
Description
Experience Unparalleled Luxury Showcasing $100k In Upgrades! Fantastic Opportunity To Own An Exquisite 4-Bedroom, 4+1 Bath Family Residence, Crafted By The Esteemed Great Golf, Nestled In The Safe, Peaceful, & Family-Oriented Holland Landing Neighbourhood. The Stunning Open-Concept Design Maximizes Functionality, While An Abundance Of Natural Light Fills The Space, Creating A Bright & Inviting Atmosphere Throughout. Spanning Approx 2,300 Sq Ft Of Living Space, Exceptional Craftsmanship With Simplistic Finishes, Embodying True Opulence & Elegance. Features 9-ft Smooth Ceilings On Main Level, Pot Lights, Upgraded Floor-To-Ceiling Wainscotting Throughout Main Level, Well Appointed Foyer W/ Updated 8-ft Front Door, Two Guest Closets On Main, 2nd Level Custom Laundry, & Hardwood Floors That Flow Seamlessly Across Entire Home. Formal Dining Room With Bright Window Leads To Sun-Filled Living Room W/ Custom Built-In Shelving & Gas Fireplace- An Open Space Ideal For Large Gatherings! Modern Gourmet Eat-In Kitchen Fitted W/ Premium Stainless-Steel Appliances, Updated Quartz Backsplash W/ Matching Countertops, Breakfast Bar Island W/ Double Sink, & Walk/Out To A Large, Fully Fenced Backyard-A Beautiful Outdoor Space! Professionally Landscaped 42ft x 144ft Premium Pool Lot Size Includes An Upgraded Extended Backyard. Upgraded Extended Garage Height Of 8Ft & Convenient Access To The Home. Generously Sized Primary Bedroom Features A Large Bright Window, A Walk-In Closet W/ Custom Vanity & A Spa-Like 5-Piece Ensuite W/ A Relaxing Soaker Tub. Beautifully Designed Finished Basement Offers A Spacious Rec Room That Serves As An Open Media Room & Play Area, Complete W/ Wet Bar, Gas Fireplace, 3-Piece Bath, Hallway Built-In Shelving, Office W/ Glass Door, & Ample Storage Space. Minutes Away Yonge St, GO Station, Hwy 400 & 404, Green Lane Shopping Center & Much More. Don't Miss The Opportunity To Make This Beautiful Home Yours.
Property Details
Interior
Features
Main Floor
Dining
4.5 x 3.58hardwood floor / Wainscoting / Large Window
Living
4.37 x 3.89hardwood floor / Wainscoting / Gas Fireplace
Kitchen
5.59 x 4.5hardwood floor / Centre Island / W/O To Yard
Exterior
Features
Parking
Garage spaces 2
Garage type Attached
Other parking spaces 5
Total parking spaces 7
Property History
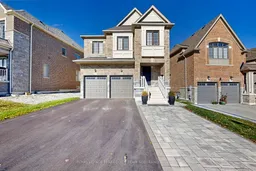 50
50