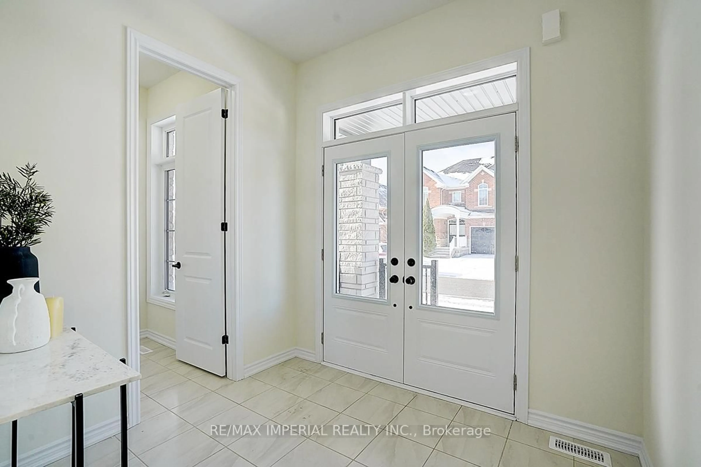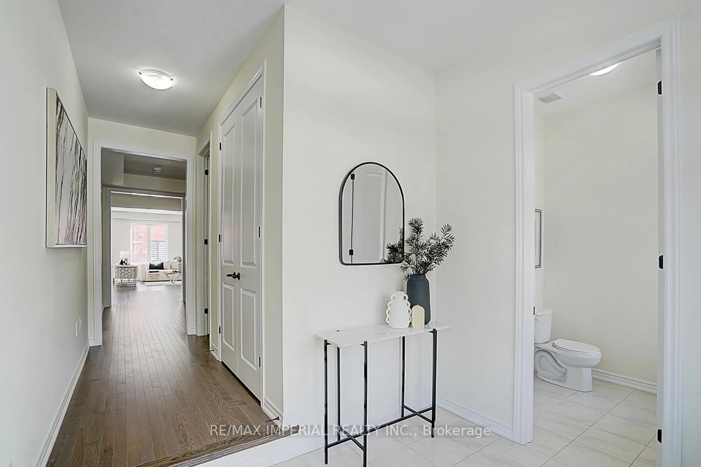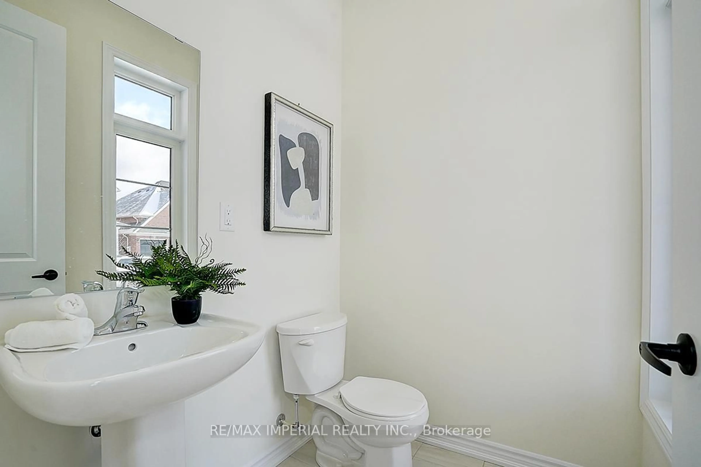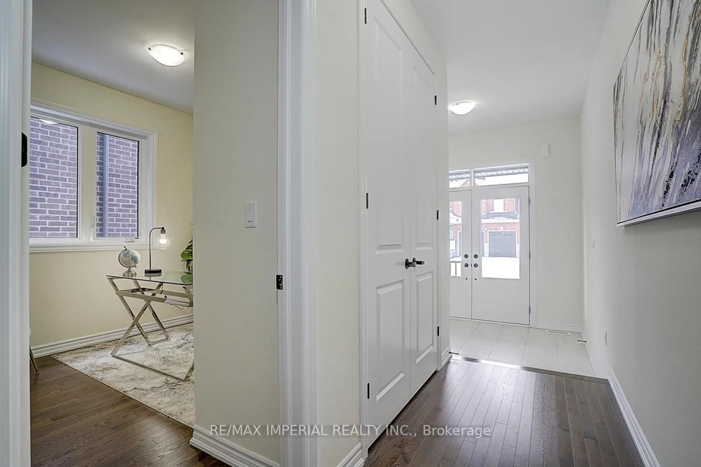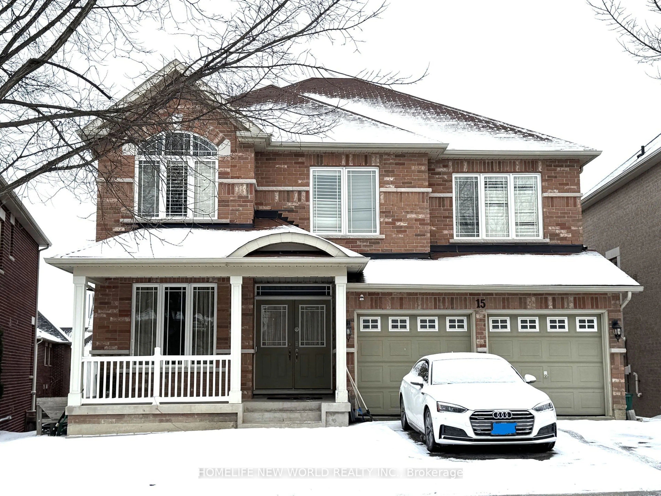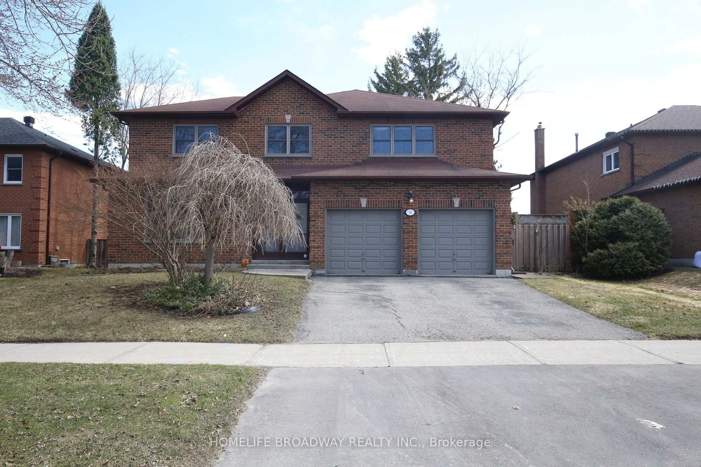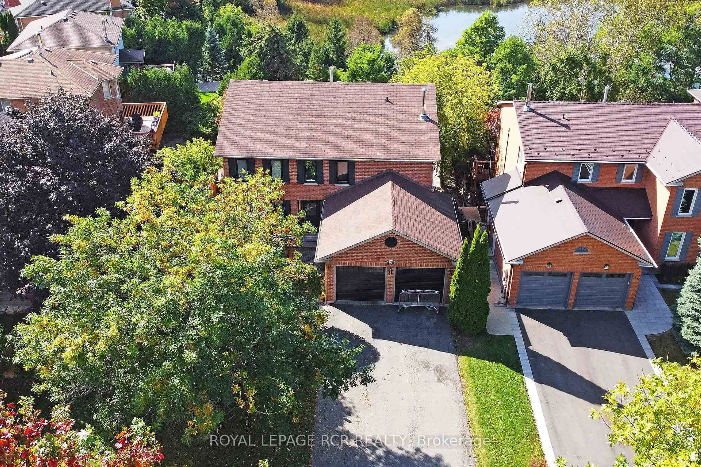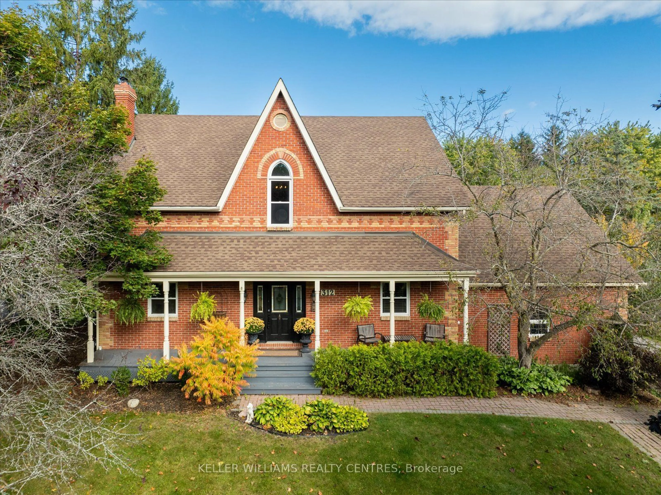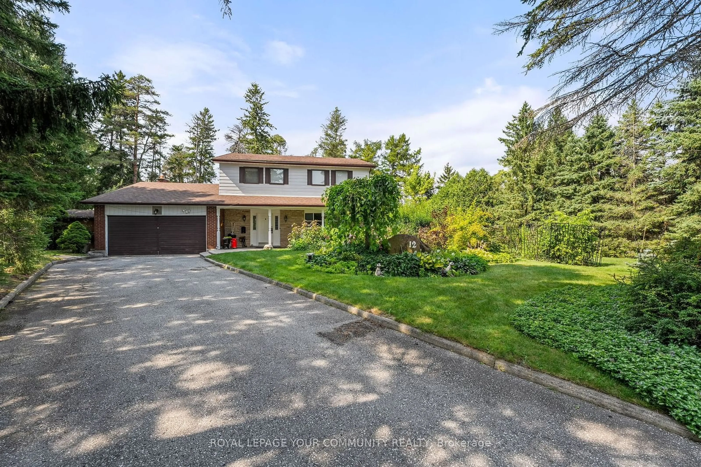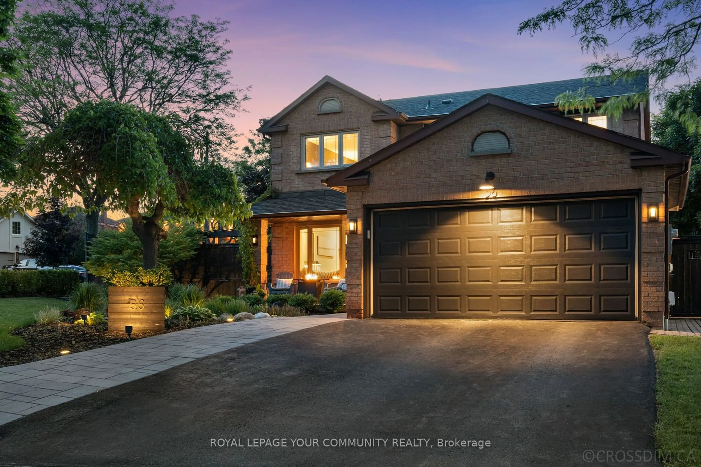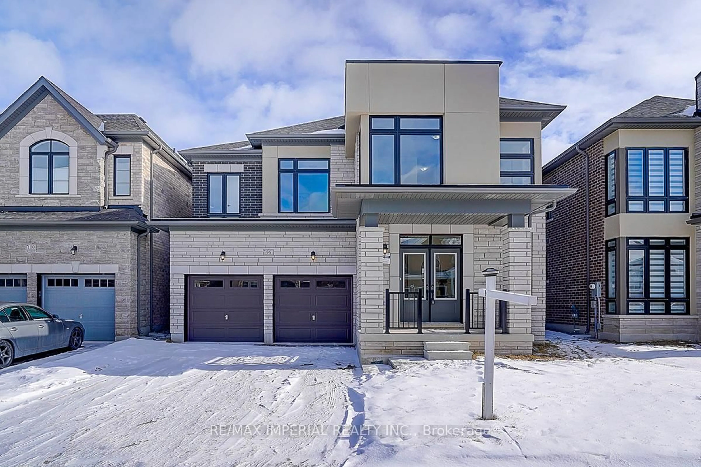
96 Weslock Cres, Aurora, Ontario L4G 7Y9
Contact us about this property
Highlights
Estimated ValueThis is the price Wahi expects this property to sell for.
The calculation is powered by our Instant Home Value Estimate, which uses current market and property price trends to estimate your home’s value with a 90% accuracy rate.Not available
Price/Sqft$680/sqft
Est. Mortgage$9,439/mo
Tax Amount (2024)$7,881/yr
Days On Market41 days
Total Days On MarketWahi shows you the total number of days a property has been on market, including days it's been off market then re-listed, as long as it's within 30 days of being off market.202 days
Description
***FOUR EN-SUITES***Experience luxury living in this brand-new, never-lived-in 4-bed, 5-bath home by Paradise Homes in the prestigious Aurora Trails community. Situated on a 42-ft lot, this stunning property offers over 3,100 sq. ft. of modern living space.Features include: 9-ft ceilings on both main & second floors, hardwood & porcelain flooring throughout, a gourmet kitchen with extended-height cabinets, a large center island, pantry wall & bright breakfast area. Functional main floor layout with a formal dining room, sunlit great room, private den & laundry room w/ front-load washer & dryer. Mudroom w/ closet & service entrance provides direct access to the kitchen. All 4 spacious bedrooms have their own ensuite baths w/ quartz/granite countertops & frameless glass showers. Additional upgrades: dark-stained oak staircase, 8-ft doors & a driveway w/ no sidewalk, allowing parking for 4 cars.Prime location within walking distance to the future Dr. G. W. Williams Secondary School & minutes to Hwy 404. ***EXTRAS*** Smooth main floor ceilings, black stainless steel KitchenAid appliances, grey LG front-load washer/dryer, tankless water heater, dark-stained hardwood floors & staircase, quartz/granite countertops in kitchen & baths.
Property Details
Interior
Features
Main Floor
Laundry
0.0 x 0.0Porcelain Floor / Separate Rm / Window
Family
8.43 x 4.57hardwood floor / Combined W/Kitchen / Open Concept
Dining
4.47 x 3.35hardwood floor / Window / Coffered Ceiling
Breakfast
8.43 x 4.57hardwood floor / Combined W/Great Rm / W/O To Yard
Exterior
Features
Parking
Garage spaces 2
Garage type Built-In
Other parking spaces 4
Total parking spaces 6
Property History
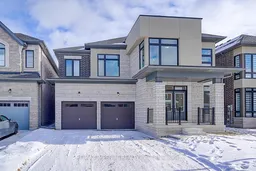
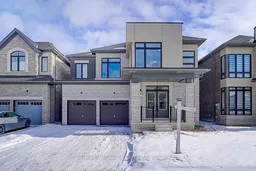 39
39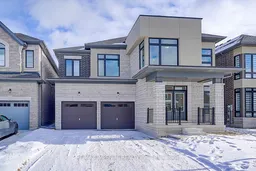
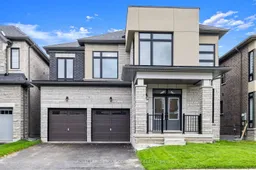
Get up to 1.5% cashback when you buy your dream home with Wahi Cashback

A new way to buy a home that puts cash back in your pocket.
- Our in-house Realtors do more deals and bring that negotiating power into your corner
- We leverage technology to get you more insights, move faster and simplify the process
- Our digital business model means we pass the savings onto you, with up to 1.5% cashback on the purchase of your home
