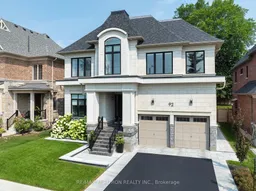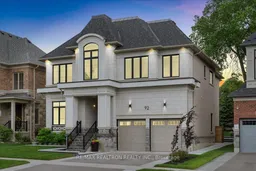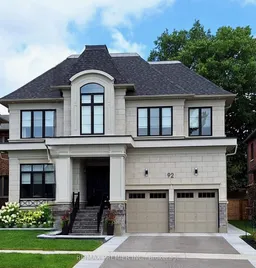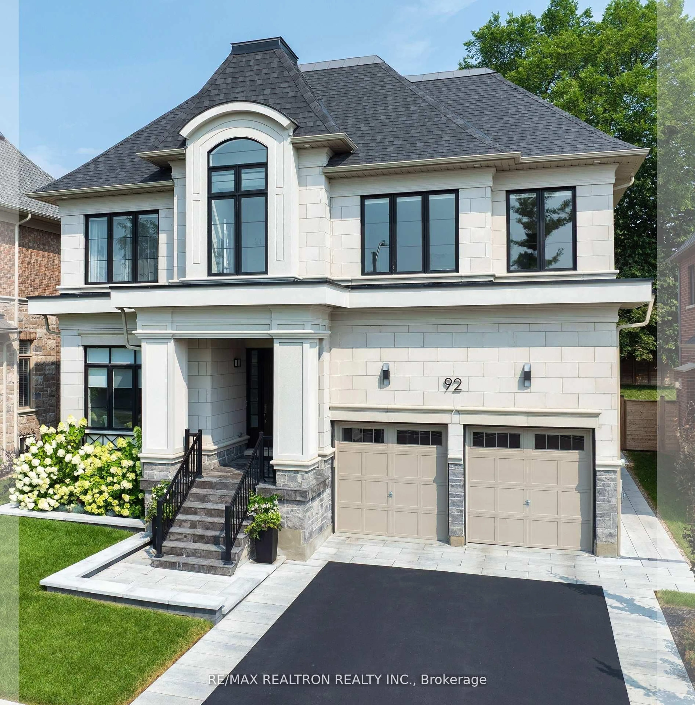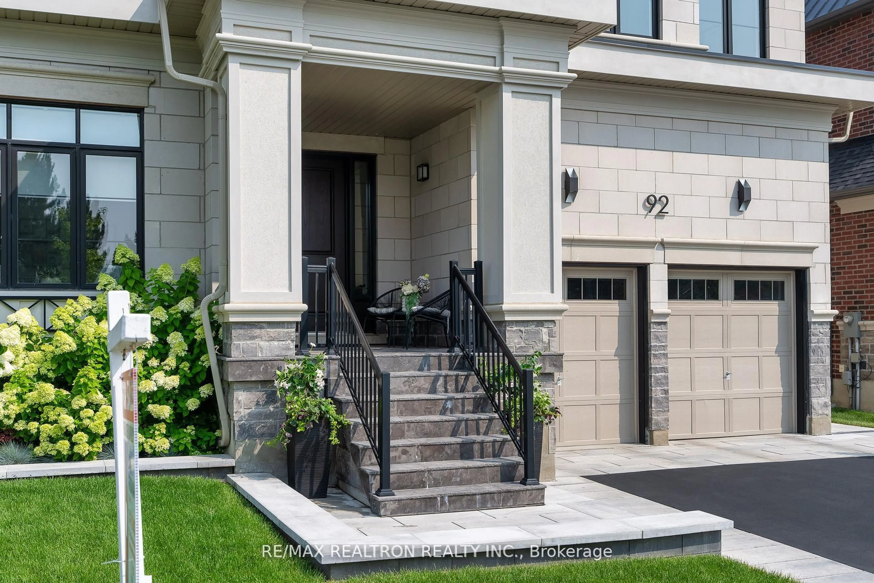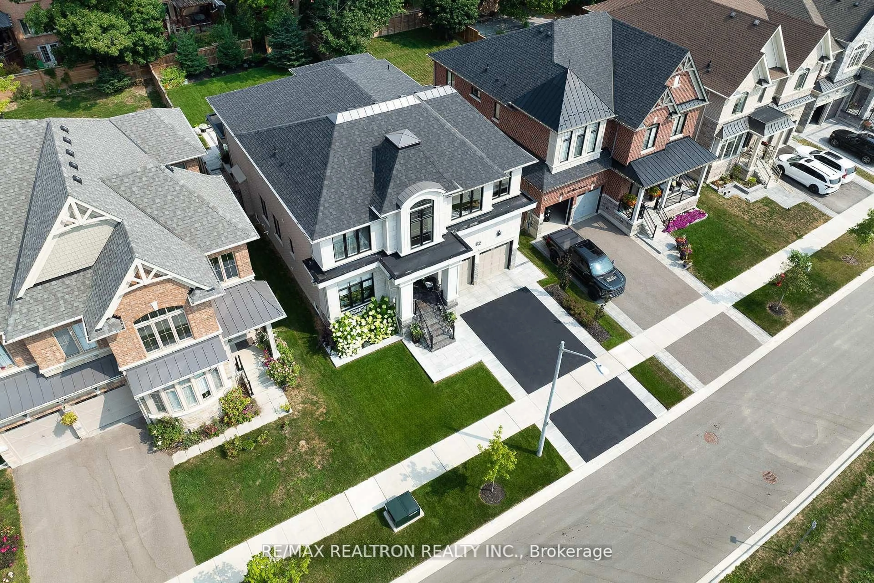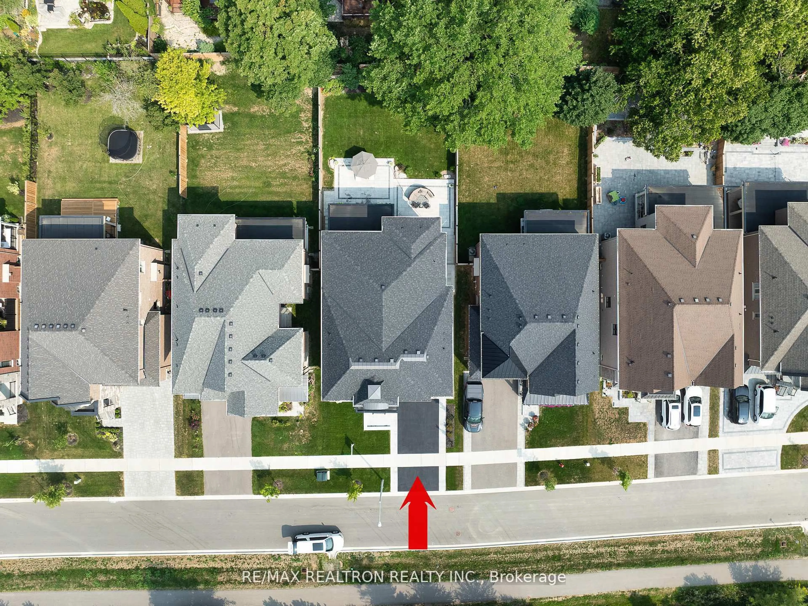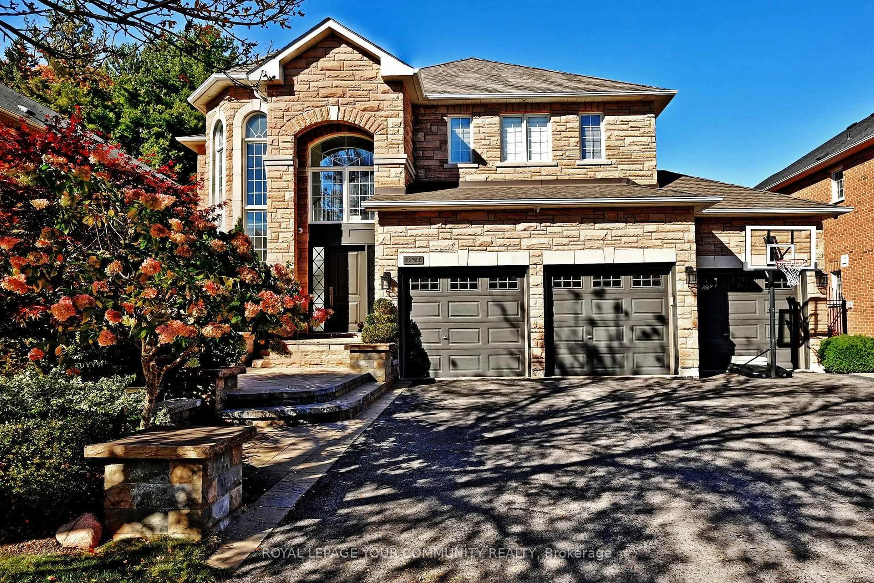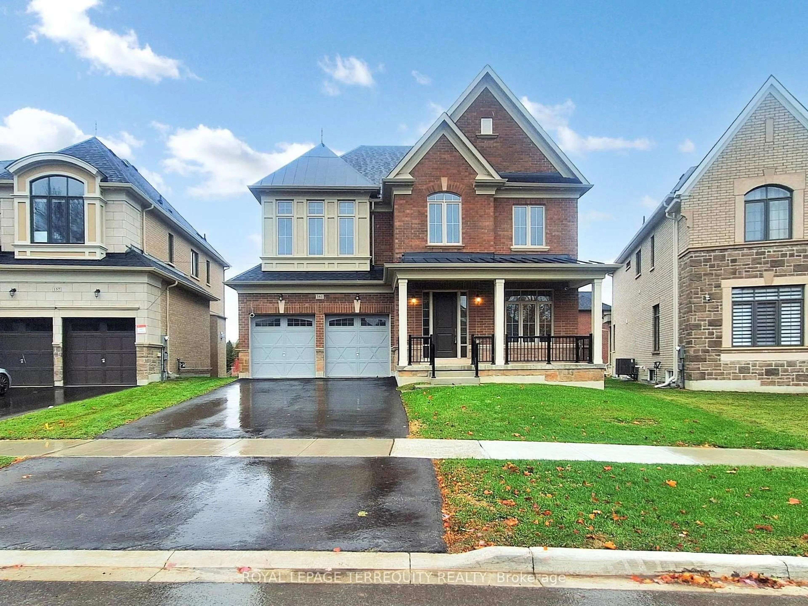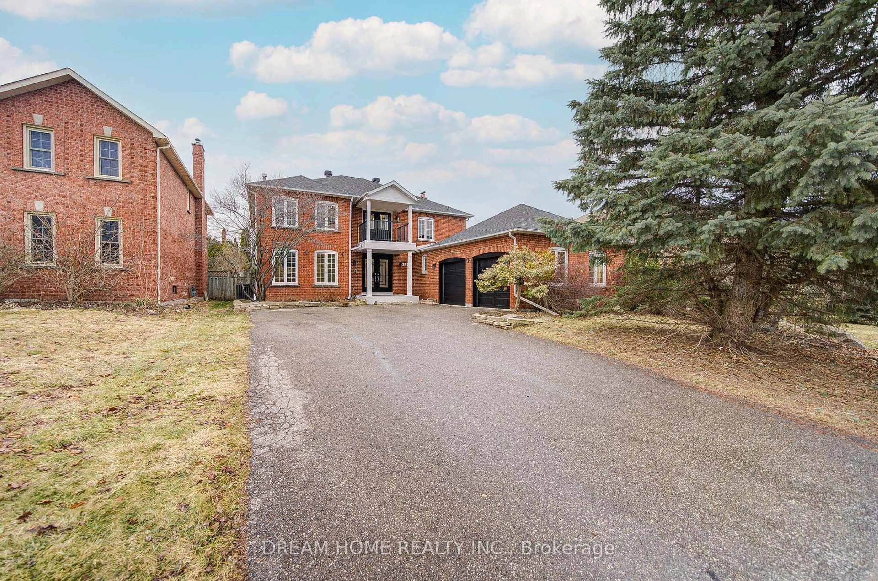92 Klees Cres, Aurora, Ontario L4G 3W8
Contact us about this property
Highlights
Estimated valueThis is the price Wahi expects this property to sell for.
The calculation is powered by our Instant Home Value Estimate, which uses current market and property price trends to estimate your home’s value with a 90% accuracy rate.Not available
Price/Sqft$727/sqft
Monthly cost
Open Calculator

Curious about what homes are selling for in this area?
Get a report on comparable homes with helpful insights and trends.
+36
Properties sold*
$1.6M
Median sold price*
*Based on last 30 days
Description
This is a home that redefines luxury living in Aurora Highlands. Prepare to be swept off your feet by this show stopping, designer-finished residence in one of Aurora's most coveted neighbourhoods, surrounded by scenic trails & prestigious King's Riding Golf Club. Just 3 years new & spanning over 4,000 sf of flawless floorplan, this architectural gem blends sophistication, comfort & functionality, elevated by over $200K in premium upgrades. With no neighbours in front, this home offers privacy & serene, uninterrupted views from the moment you arrive-greeted by its striking stone & stucco facade & elegant flagstone steps. Inside you will find an expansive, light-filled layout w/soaring 10' ceilings on main plus 9' ceilings on 2nd & in bsmt, offering a grand, airy feel T/O. A formal dining rm sets the stage for memorable gatherings, while upgraded hardwood flrs on main & 2nd & designer finishes add elegance to every space. The chef-inspired kitchen features quartz C/T, Wolf & Sub-Zero appliances, custom cabinetry, oversized island & huge eat-in area with w/o to pool-sized, professionally landscaped backyard oasis-perfect for enjoying summer living. An open-concept fam rm, anchored by a fireplace, is flooded with natural light from enormous California windows & glass doors that overlook the backyard creating a perfect setting for everyday living & entertaining. Versatile main flr office provides a quiet, sophisticated workspace ideal for all kinds of professionals. Upstairs are 4 spacious bdrms+media room, each with access to a lavish bath w/upgrades such as quartz c/t, glass showers & posh flooring. The serene, oversized primary bdrm is a peaceful retreat, featuring abundant light, 10' ceilings, luxurious 5PC ens & generous W/I closet w/organizers. Rounding out an outstanding 2nd level is a flexible media rm that can serve as a 5th bdrm, office, or lounge. This home is a statement of style, quality &intentional design. Experience Aurora Highlands living at its finest.
Property Details
Interior
Features
Main Floor
Office
4.08 x 3.73hardwood floor / Separate Rm / French Doors
Dining
4.58 x 4.21hardwood floor / Pot Lights / Large Window
Family
6.11 x 4.88hardwood floor / Fireplace / W/O To Patio
Kitchen
5.01 x 4.66Quartz Counter / Stainless Steel Appl / Backsplash
Exterior
Features
Parking
Garage spaces 2
Garage type Built-In
Other parking spaces 2
Total parking spaces 4
Property History
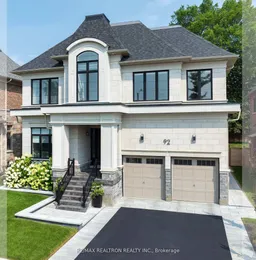 50
50