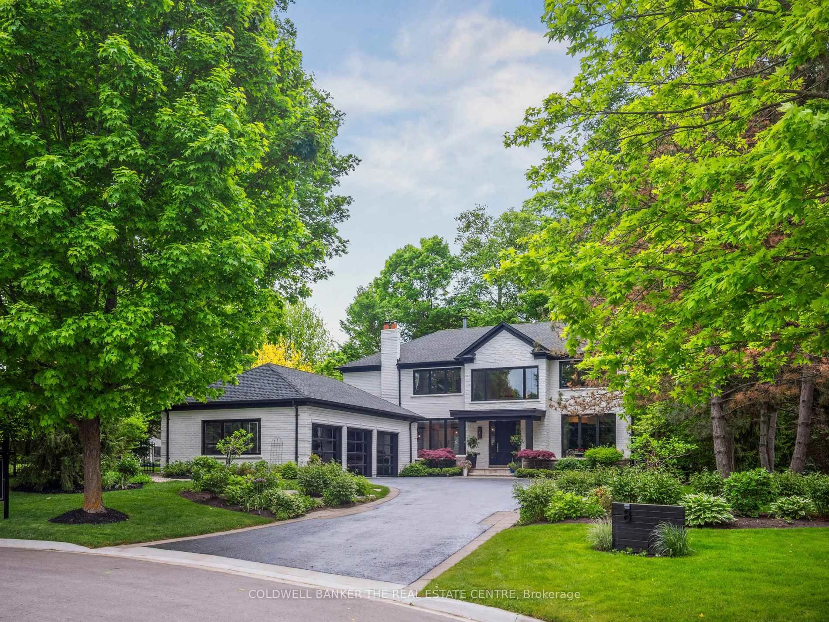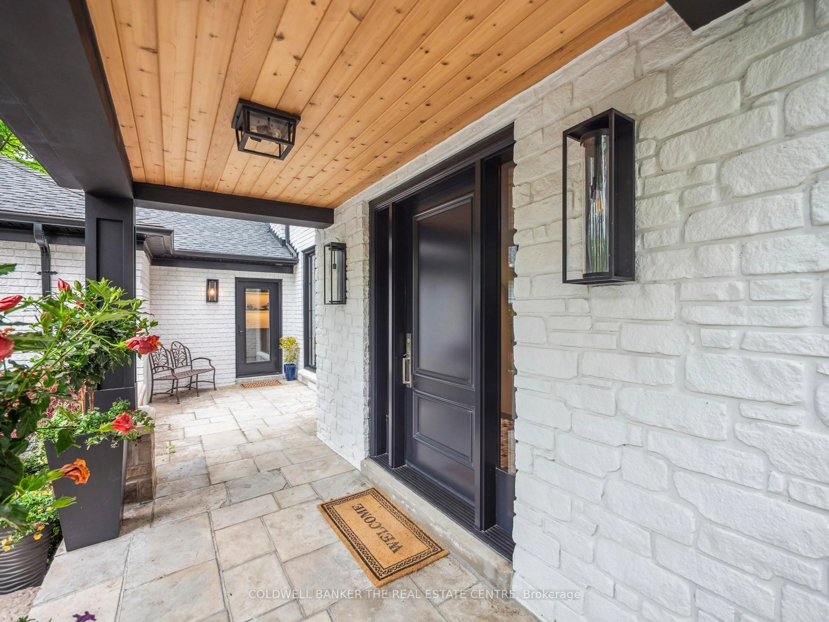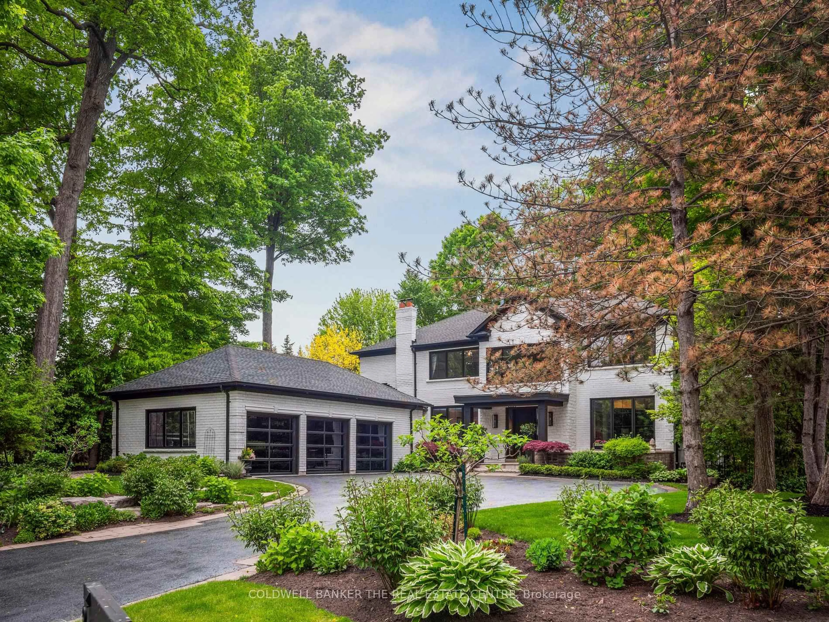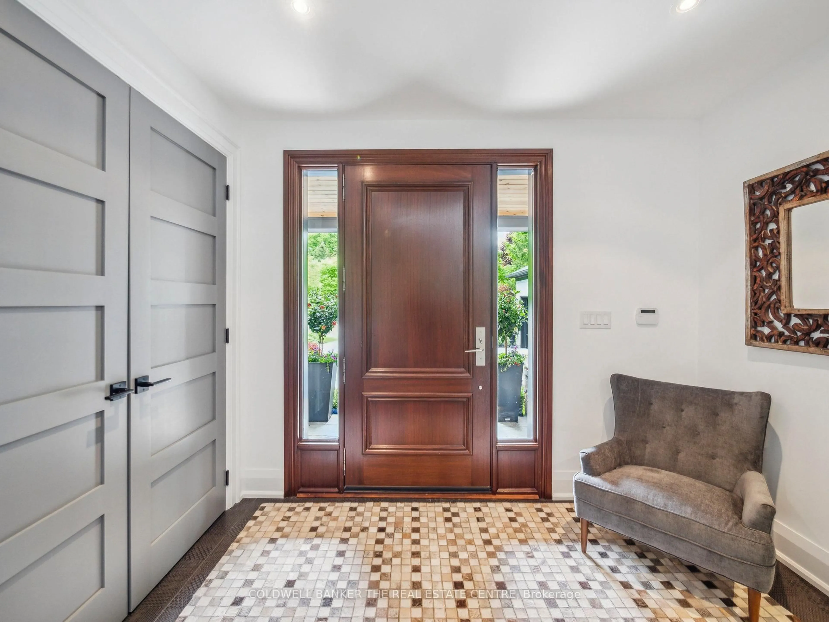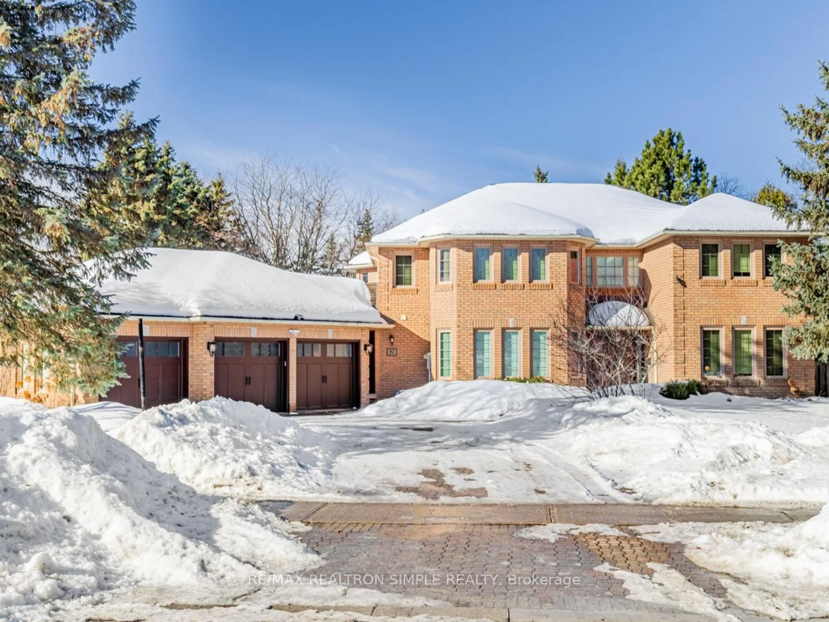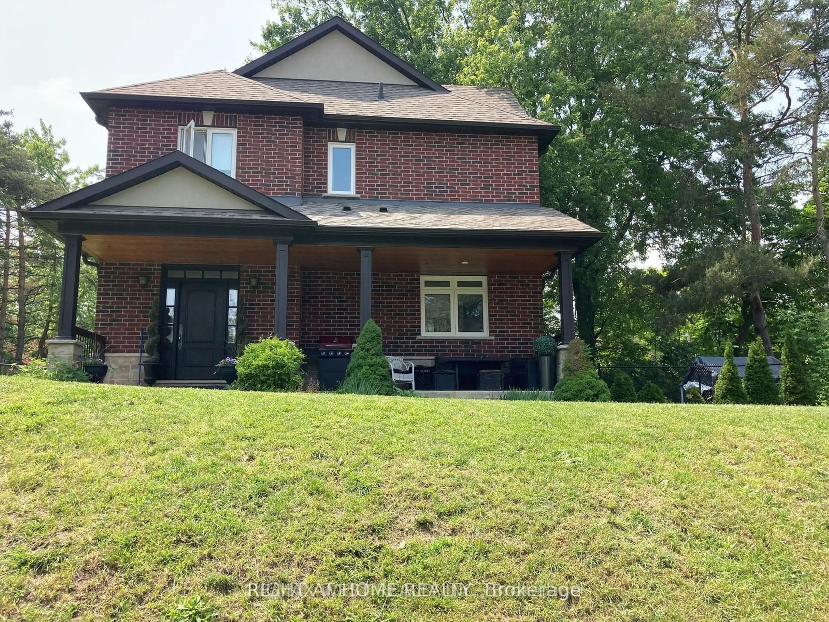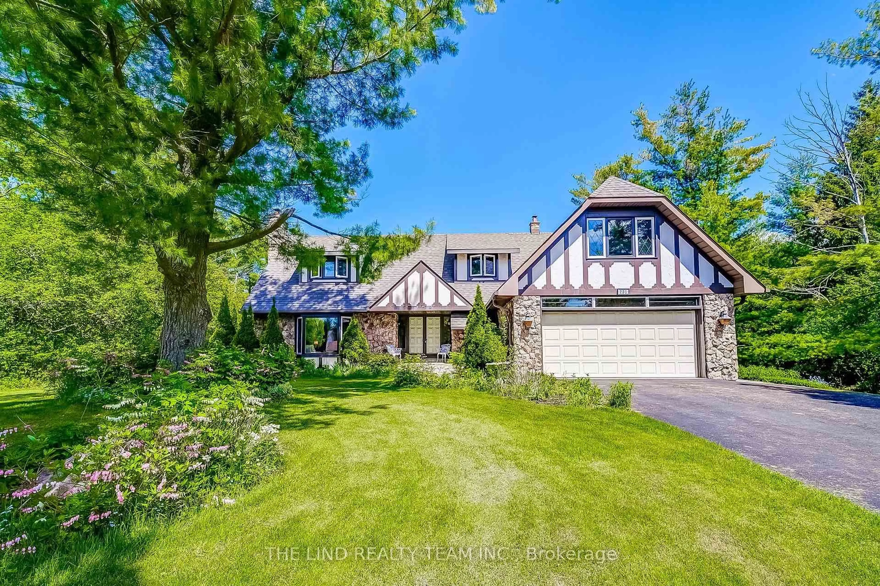8 Lenarthur Crt, Aurora, Ontario L4G 6M2
Contact us about this property
Highlights
Estimated ValueThis is the price Wahi expects this property to sell for.
The calculation is powered by our Instant Home Value Estimate, which uses current market and property price trends to estimate your home’s value with a 90% accuracy rate.Not available
Price/Sqft$971/sqft
Est. Mortgage$17,170/mo
Tax Amount (2024)$16,465/yr
Days On Market2 days
Description
Experience luxury living in this exceptional home with a modern edge. Welcome to 8 Lenarthur Court, nestled in one of Aurora's most prestigious neighbourhoods Hill On St Andrew's, minutes from St Andrew's College and St Anne's School. Set on a stunning 1/2acre mature, fully landscaped estate lot, this professionally designed and remodelled home features over 5500 sq ft of beautiful living space. Features of this home include an open-concept layout that is ideal for refined living and entertaining. The Gourmet Kitchen is a chef's dream, showcasing double Wolf ovens, a Wolf induction range, panel-ready SubZero fridge and freezer, coffee station, walk-in pantry, two oversized islands and designer lights fixtures throughout. The easy flow of this home leads you to sun-filled lounge area and Great Room, the Library and Dining room boast 10 foot ceilings and floor to ceiling windows to bring in the natural light. A stylish staircase leads you to the second floor, where youll find a convenient laundry room, the serene primary suite, and three additional bedrooms. One bedroom features its own private ensuite, while the other two share a well-appointed shared ensuite . The elegant primary retreat includes a cozy gas fireplace, a custom walk-in closet with built-ins, and a spa-inspired ensuite with a soaker tub and separate glass shower. Extend your summer nights and step outside to the heated and screened in Loggia perfect for indoor-outdoor living. Overlooking your resort style backyard oasis, featuring a sports court perfect for pickleball or basketball and complete with a inground saltwater pool surrounded by lush gardens and elegant stonework.The professionally finished lower level, includes a glass-enclosed gym, a spa-inspired bathroom with steam shower and sauna, and a comfortable guest bedroom. An open-concept second kitchen and bar seamlessly connect to a spacious family room perfect for entertaining.
Property Details
Interior
Features
Main Floor
Foyer
4.88 x 3.98Open Concept / Pot Lights / Closet
Library
4.89 x 3.67B/I Bookcase / hardwood floor / Window Flr to Ceil
Great Rm
7.94 x 3.97Gas Fireplace / Pot Lights / W/I Closet
Kitchen
7.31 x 4.29Centre Island / Pantry / hardwood floor
Exterior
Features
Parking
Garage spaces 3
Garage type Attached
Other parking spaces 6
Total parking spaces 9
Property History
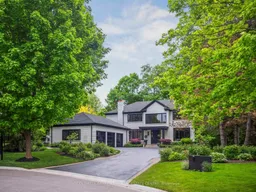 48
48Get up to 1% cashback when you buy your dream home with Wahi Cashback

A new way to buy a home that puts cash back in your pocket.
- Our in-house Realtors do more deals and bring that negotiating power into your corner
- We leverage technology to get you more insights, move faster and simplify the process
- Our digital business model means we pass the savings onto you, with up to 1% cashback on the purchase of your home
