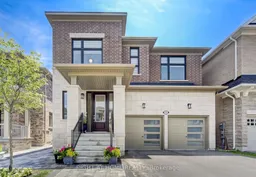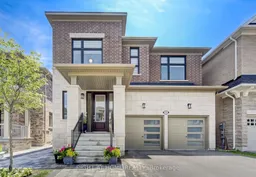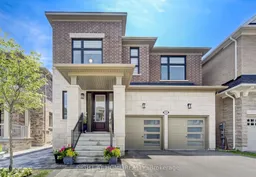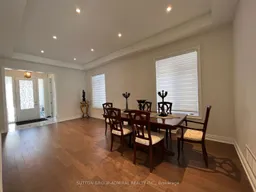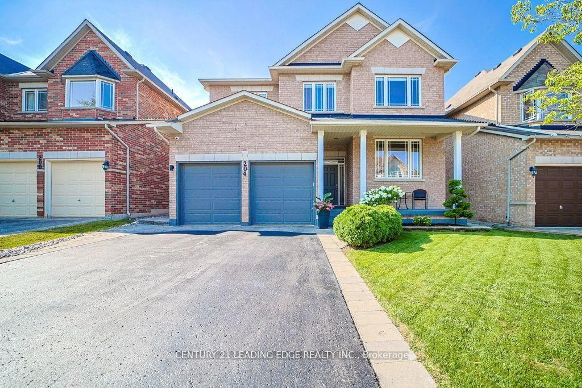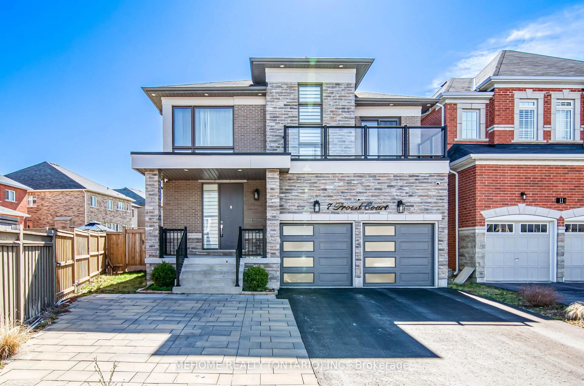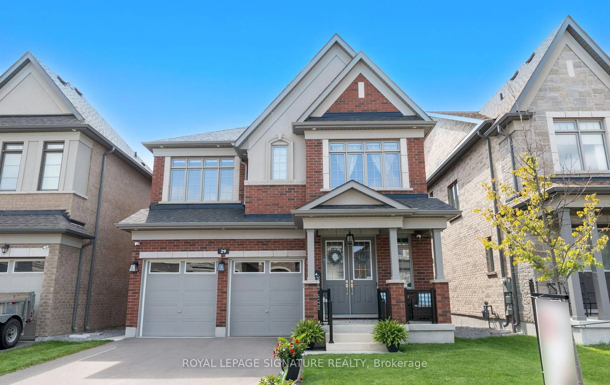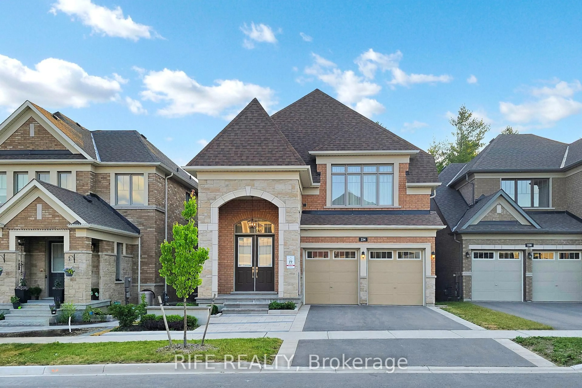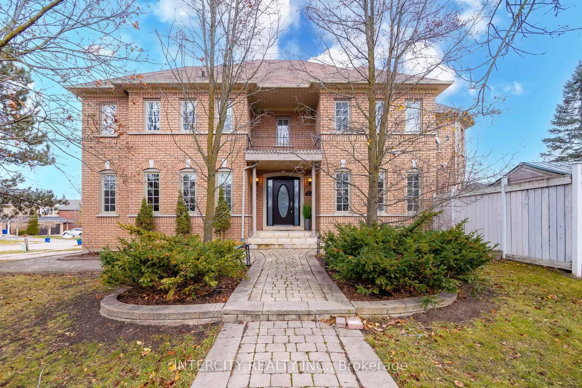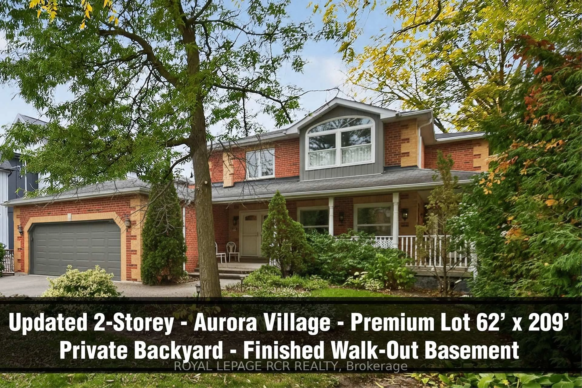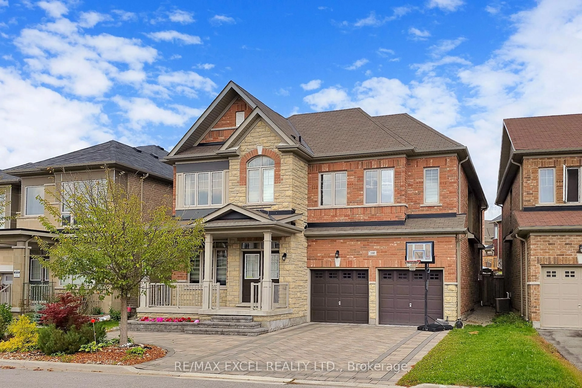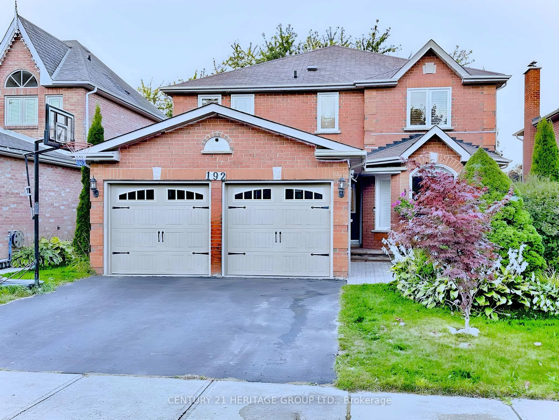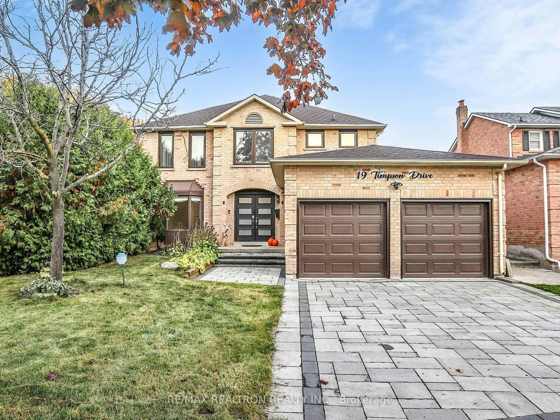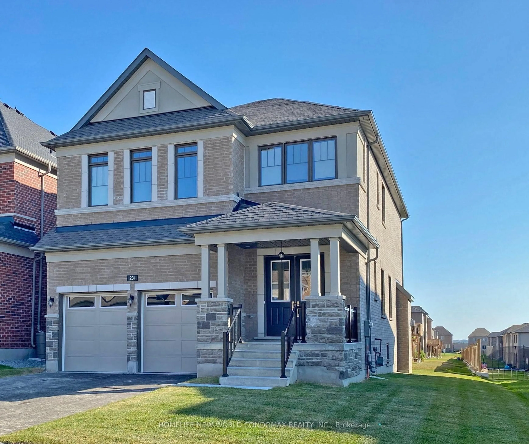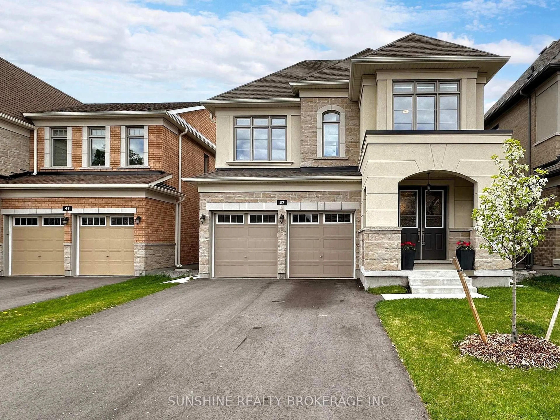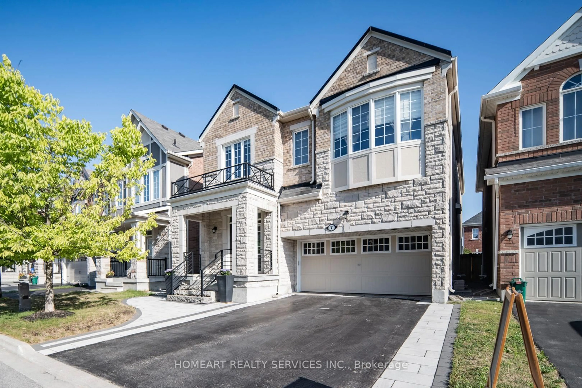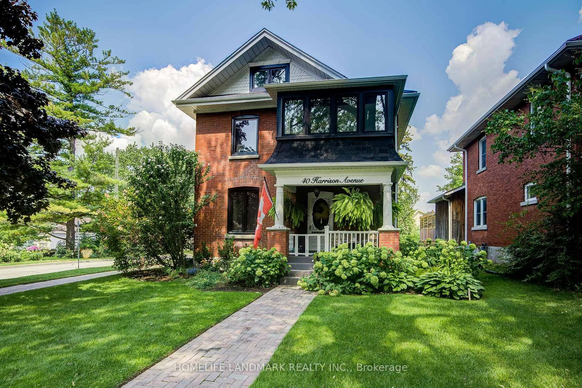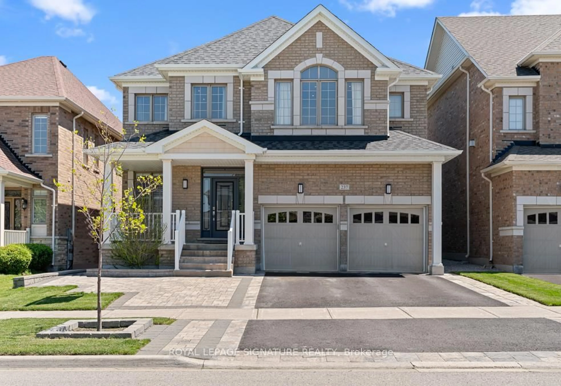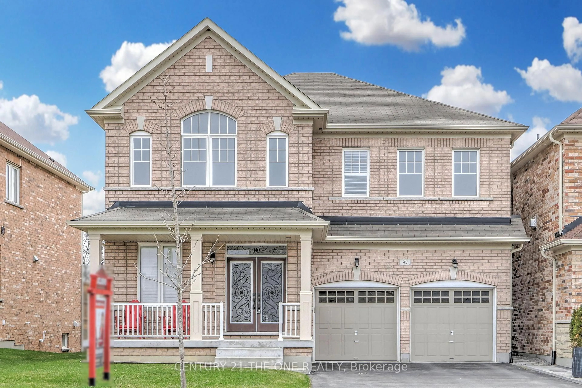Welcome To This Exquisite 4+2 Bedroom, Detached Home Nestled in the beautiful community of Aurora Estates. This Stunning Newly Built Residence by Ballymore is 3,750 sqft of Living Space & is beautifully upgraded and designed with functionality in mind. Step Inside And Be Captivated By The Open Concept Layout, Upgraded Kitchen with Built-in Appliances & Centre Island Overlooking the Private Garden. The Main Floor Features 10' Smooth Ceiling, Oversized Windows, Premium Hardwood Flooring, Pot Lights and Iron Railings on the Staircase. Retreat To The Oversized Primary Suite With A Walk-in Closet and 5 Piece Ensuite Featuring a Free stand Bathtub and Frameless Glass Shower. 9' Ceiling All Bedrooms Are Equipped with Private Ensuites or Semi-ensuites, Large Closets and Oversized Windows. The Newly Finished Basement Apartment Offers a Full 2+1 Bedroom Suite with a Separate Entrance as Well as a Walk-up Entrance. Lots of Natural Light with 2 Large Bedrooms, a Great Sized Den and Laundry Make this Basement Apartment the Perfect Finish to This Home. The Sun filled Backyard Offers A Peaceful Retreat That's Perfect For Relaxation and Entertaining. Centrally Located near all Shops on Yonge Street, HWYs 404 & 400, Transit, Schools, Parks and Entertainment. Nearby More Amenities, Soccer Field, Baseball, Basketball, Tennis Courts & Walking Trails. This Meticulously Well-Maintained Home Provides The Ultimate In comfortable Living! **EXTRAS** Beautifully Finished 2+1 Bdrm Basement Apartment with Walk-up. Upgraded Modern Kitchen W/ B/I S/S Oven Microwave, S/S Gas Cooktop, S/S Fridge, S/S Dishwasher, S/S Hood Fan, Washer/Dryer, Cac, Rough In Cvac, Pot Lights, 200 Amp, EV Charger.
Inclusions: All Existing Appliances: B/I S/S Oven Microwave, S/S Gas Cooktop, S/S Fridge, S/S Dishwasher, S/S Hood Fan, Washer/Dryer. Basement Fridge, Stove, Dishwasher and Hood, Washer/Dryer. All ELFs, Window Coverings and EV Charger.
