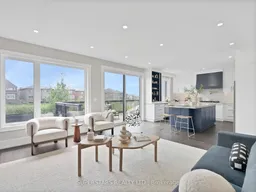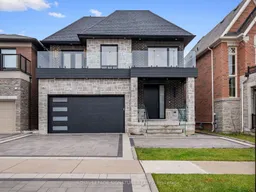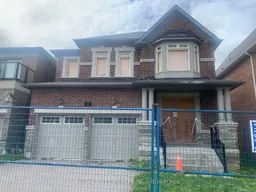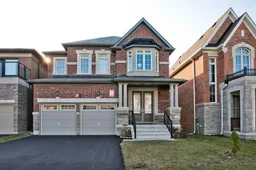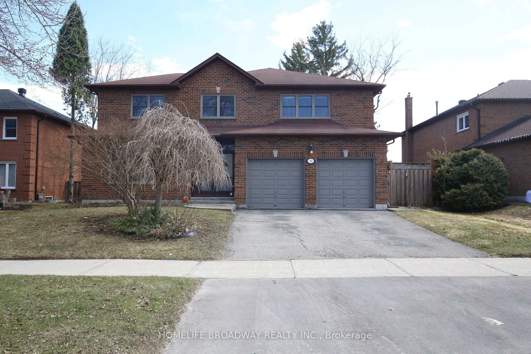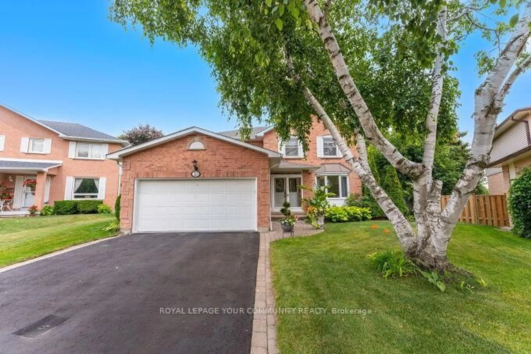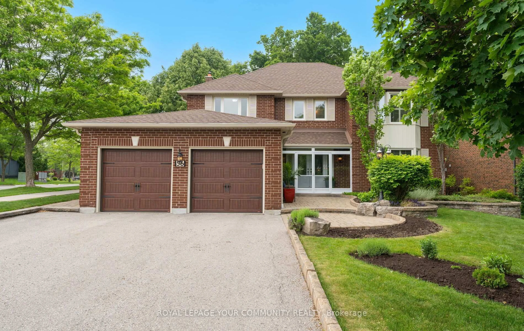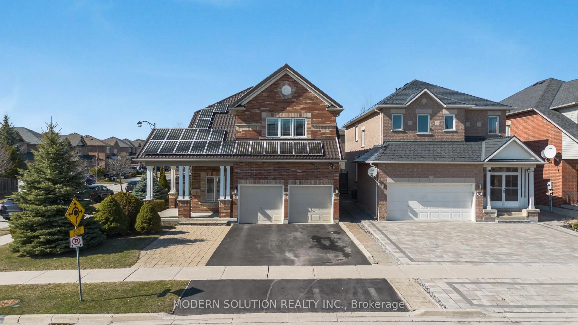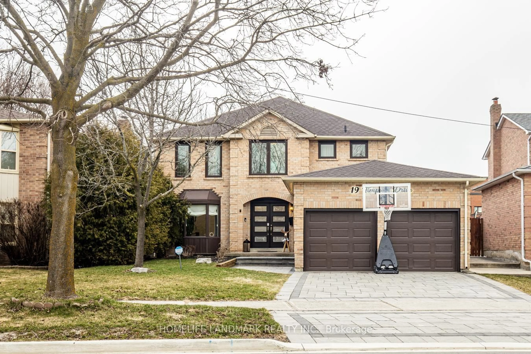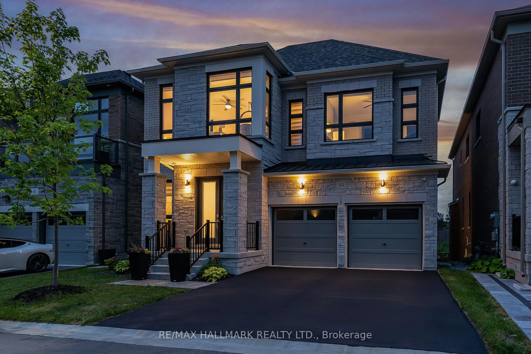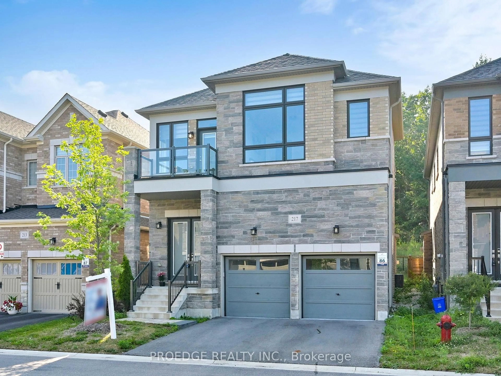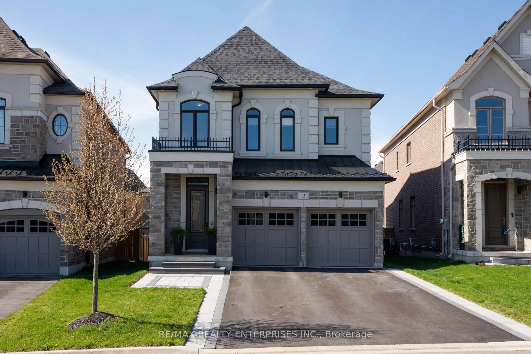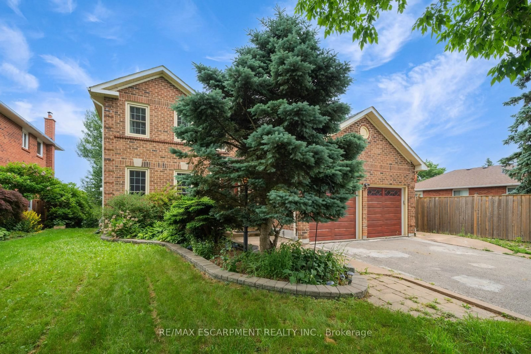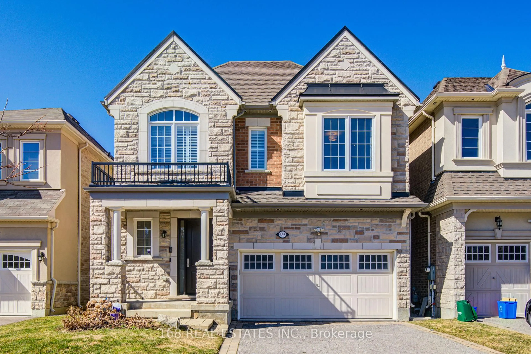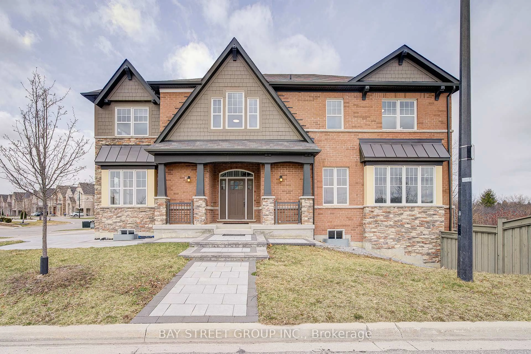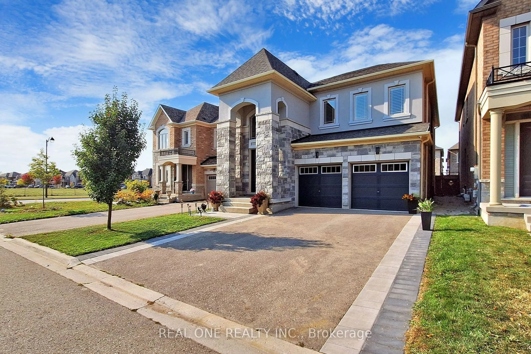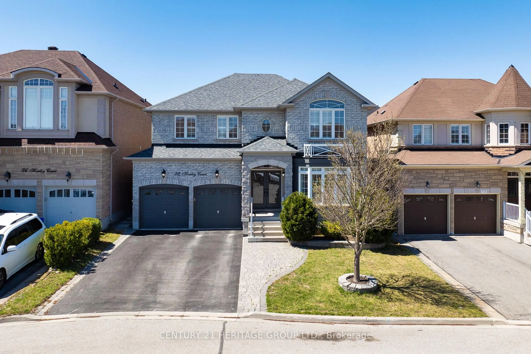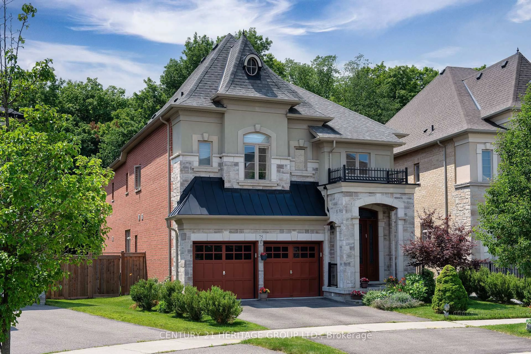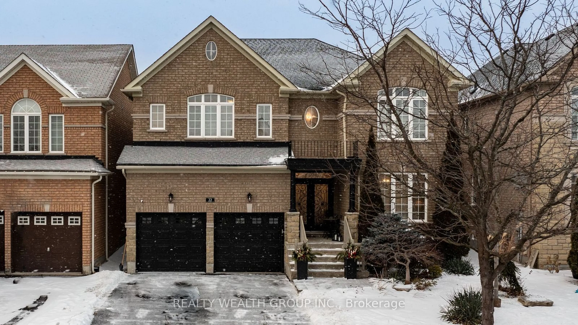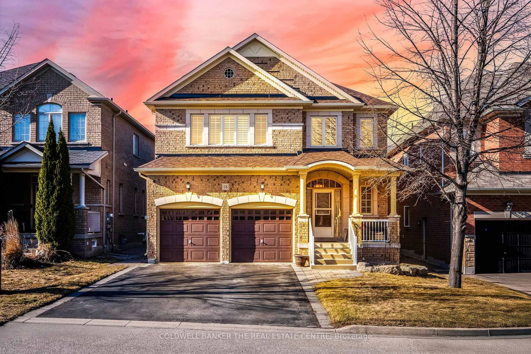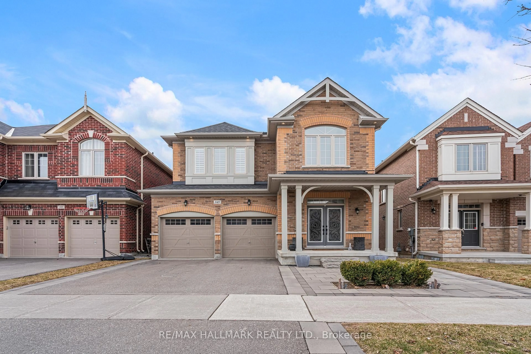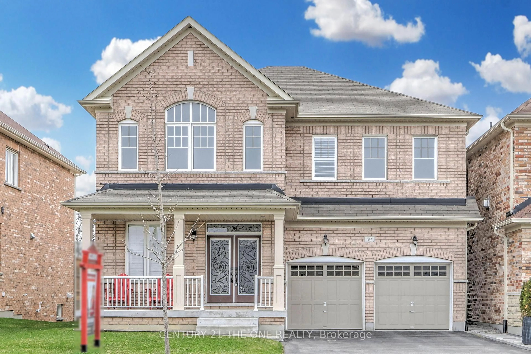One-Of-A-Kind Stunning Home Nestled On A Premium R-A-V-I-N-E Lot With A Finished W-A-L-K-O-U-T Basement. With No Direct Neighbours, Its Perfect For Those Who Love Nature And Privacy. The Finished Walkout Basement Has Direct Access To The Backyard & Offers Additional Living Space (Great For In-Laws Or As An Extended Entertainment Space). No Details Overlooked. This Home Has Been Built W/More Luxurious & Expensive Upgrades Than Any Other Home In Neighbourhood. The Kitchen Is Magazine-Worthy W/Natural Stone Counters, Slim Style Shaker Cabinets W/Brushed Gold Hardware, High End S/S Appls, Pot Filler, A Huge Centre Island For Entertaining, A Bonus Servery & A Walk-In Pantry! W/O To Your Massive Deck Overlooking The Ravine & Enjoy The Evening Sunset. The Primary Bedroom Overlooks The Ravine, Two Large W/I Closets & A 5PC Bathroom Oasis. Each Bedroom Comes With Its Own Bathroom & W/I Closets & Floor To Ceiling Windows. All Bathrooms Are Spa-Like With High End Porcelain Tiles & Designer Finishes. Upgraded Trim & Solid 8 Doors W/Upgraded Hardware. Fully Automated Home Equipped W/Smart Home Lights (Inside & Outside), Internet, Security System Integration, HVAC & Climate systems So You Can Control Everything With Your Phone. The Exterior Has Been Beautifully Landscaped With Interlocking, Frameless Glass Railings, Automated Smart Soffit & Outdoor Lights, Epoxied & Finished Garage W/Direct Access To The Mudroom.
Inclusions: Best Location In Aurora: Mins To 404, GO station, Top Ranked Schools, Smart Centre With All Your Daily Amenities, Variety Of Grocery Stores, Parks, Community Centre & Much More! S/S Gas Stove, S/S Rangehood, B/I S/S Oven & Microwave Speed Oven, S/S Fridge, All Existing Automated Smart Exterior/Interior Lighting, Security Systems, Furnace, CAC, Tankless Water Heater, Shed In Backyard. Business Grade Whole Home Mesh Wi-Fi 6, Custom Motorized Zebra Blinds In The Entire Home
