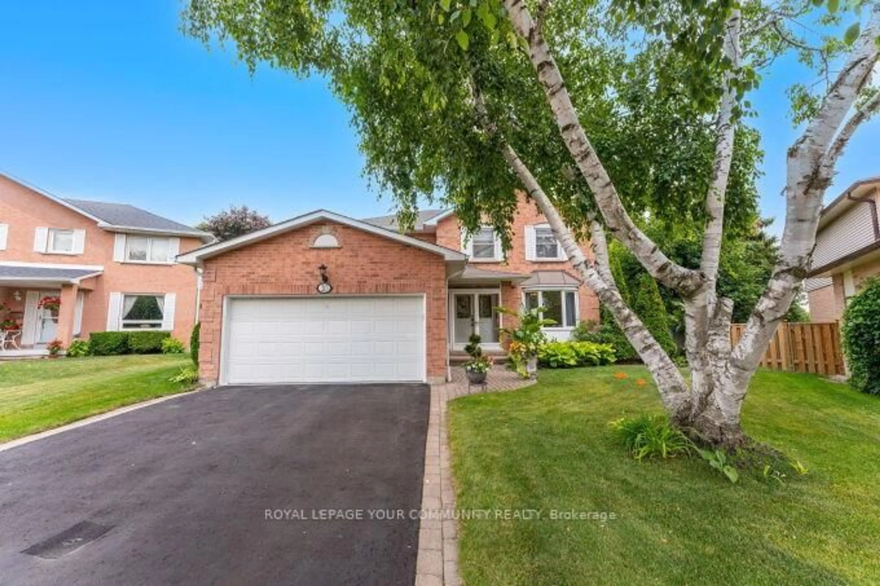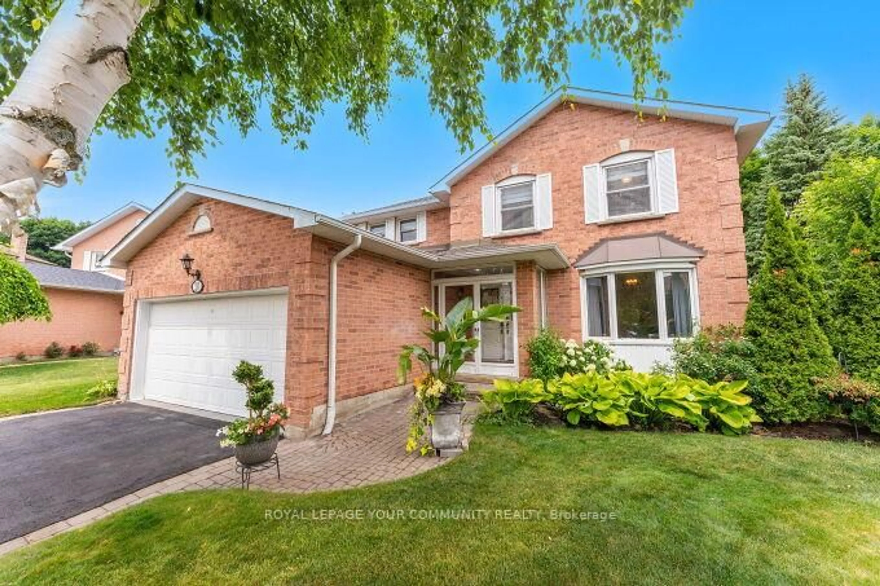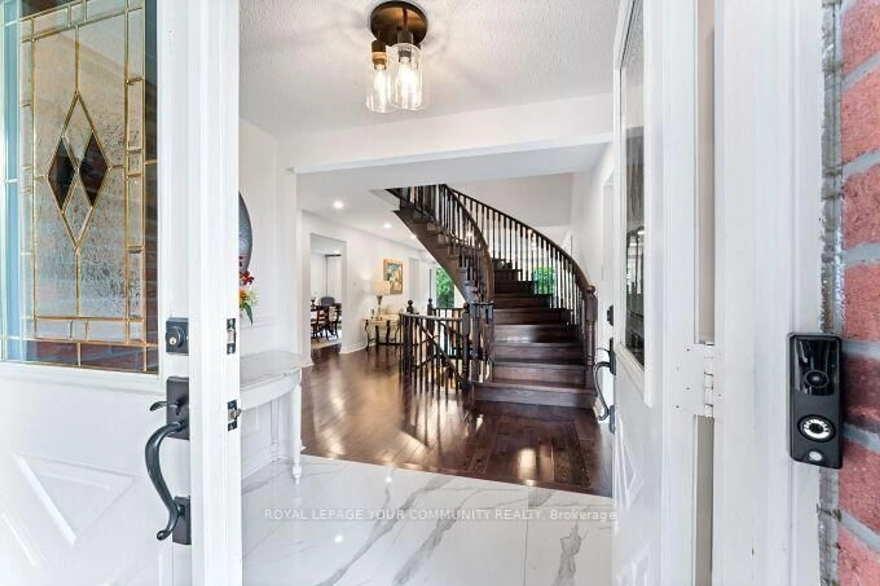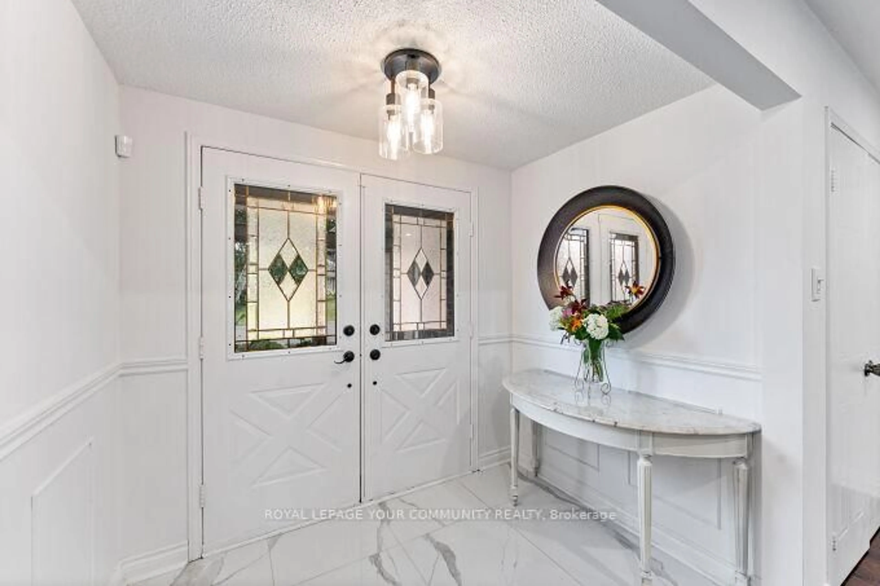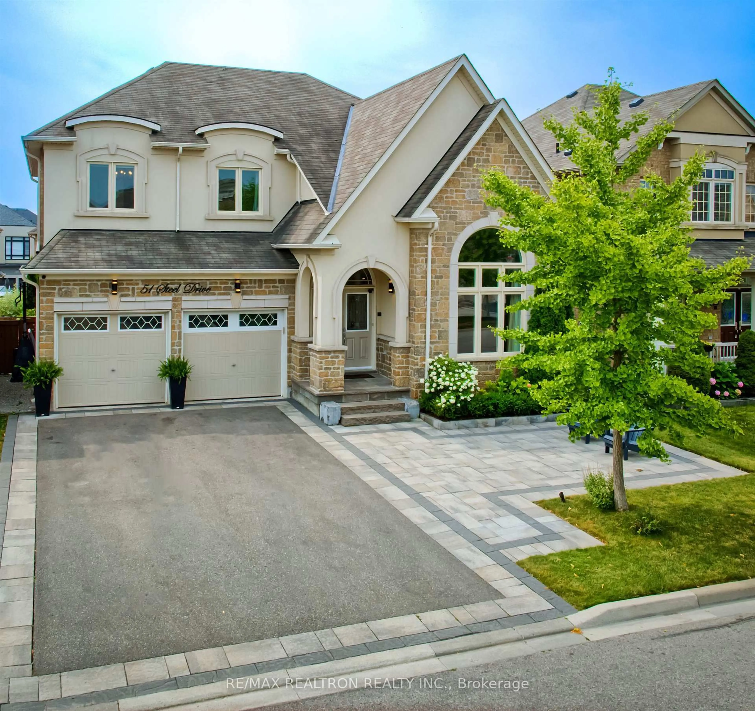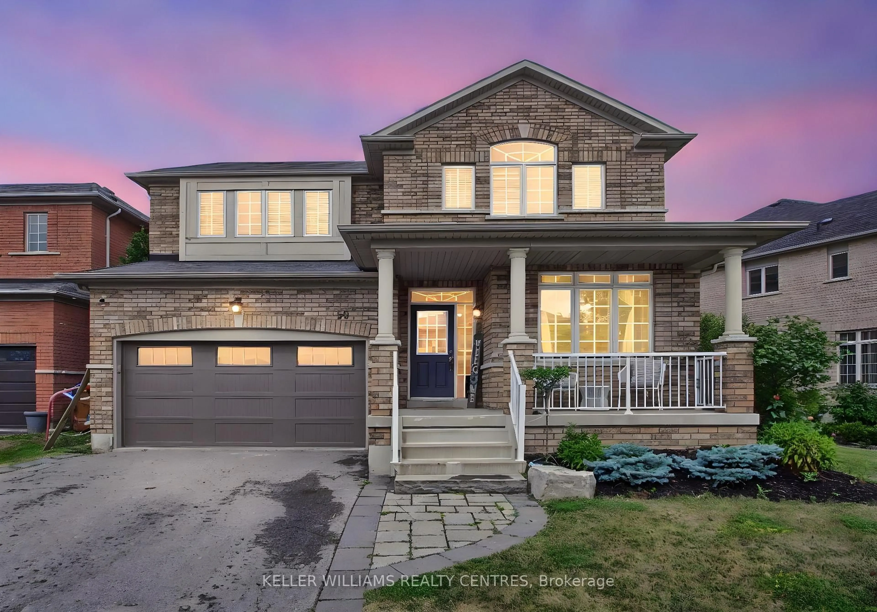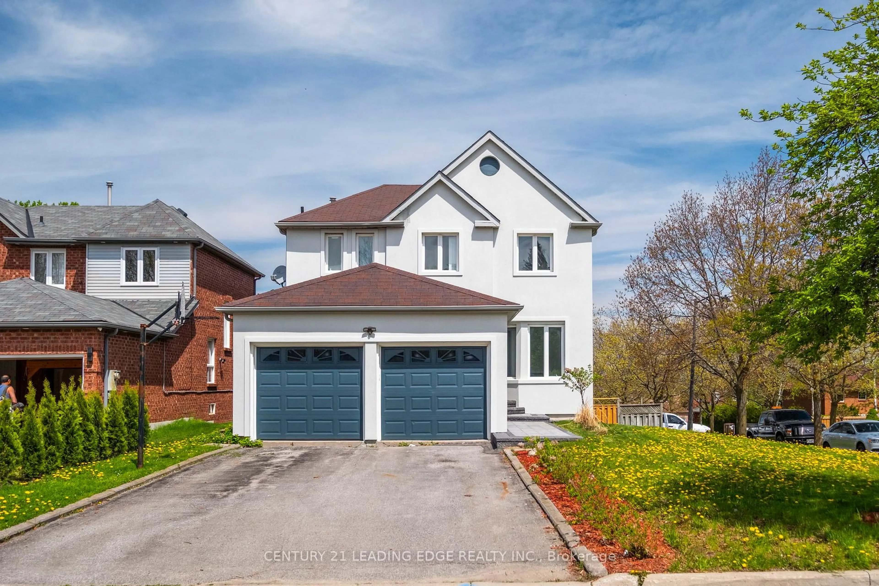20 Copland Tr, Aurora, Ontario L4G 4S5
Contact us about this property
Highlights
Estimated valueThis is the price Wahi expects this property to sell for.
The calculation is powered by our Instant Home Value Estimate, which uses current market and property price trends to estimate your home’s value with a 90% accuracy rate.Not available
Price/Sqft$652/sqft
Monthly cost
Open Calculator

Curious about what homes are selling for in this area?
Get a report on comparable homes with helpful insights and trends.
+37
Properties sold*
$1.5M
Median sold price*
*Based on last 30 days
Description
Welcome to a stunning home situated on a *Premium lot that offers unrivaled privacy and tranquility in one of Auroras most desirable family-friendly neighborhoods. This unique property features an excellent floor plan that is bright and spacious, with an open-concept main floor designed for entertaining and everyday living. Hardwood floors flow throughout, enhancing the warmth and elegance of the space. The large finished basement, complete with a walkout, offers endless possibilities for recreation and relaxation. Retire to the expansive master bedroom, which boasts a luxurious ensuite bathroom and a generous walk-in closet, providing ample storage and a private retreat.The gourmet kitchen, complete with custom cabinetry and a large breakfast area, is perfect for culinary enthusiasts. The gorgeous open staircase, leading to the upper levels, adds a striking architectural feature to the home.Step outside to your own sanctuary featuring a large two-level custom deck the ideal space for hosting gatherings or enjoying quiet evenings. Additional conveniences include inside garage access, a dedicated laundry side yard access door, and a fully fenced yard that ensures privacy and security. Located on a very quiet street and within walking distance to top-rated schools, transit, scenic trails, and shopping, this home is a must-see! See Virtual Tour!
Property Details
Interior
Features
Main Floor
Kitchen
3.6 x 3.2hardwood floor / Granite Counter / W/O To Deck
Breakfast
4.3 x 3.5hardwood floor / O/Looks Backyard / W/O To Deck
Laundry
2.4 x 3.4Porcelain Floor / W/O To Yard / Access To Garage
Family
6.1 x 4.3hardwood floor / Open Concept / O/Looks Backyard
Exterior
Features
Parking
Garage spaces 2
Garage type Attached
Other parking spaces 2
Total parking spaces 4
Property History
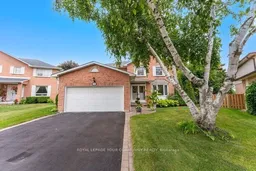 40
40