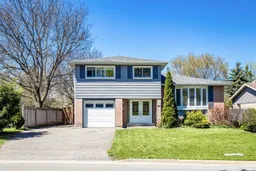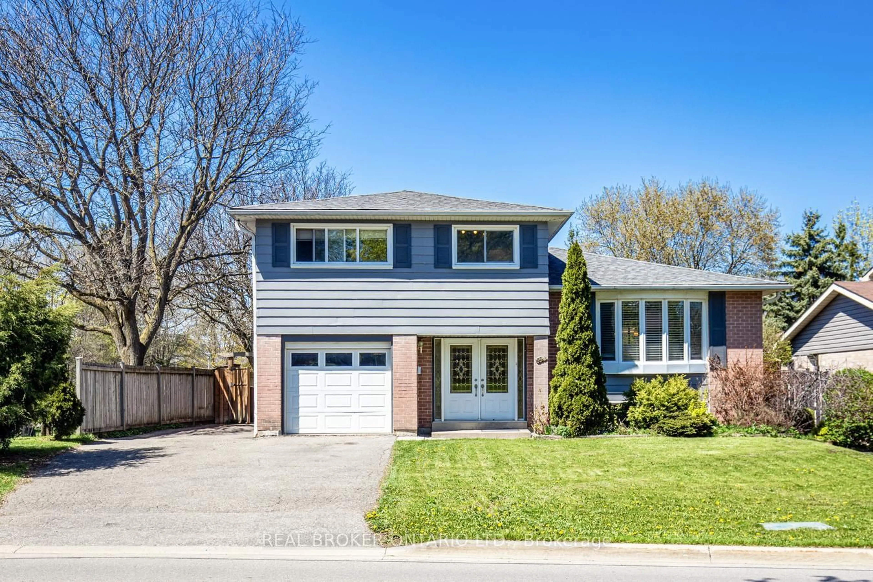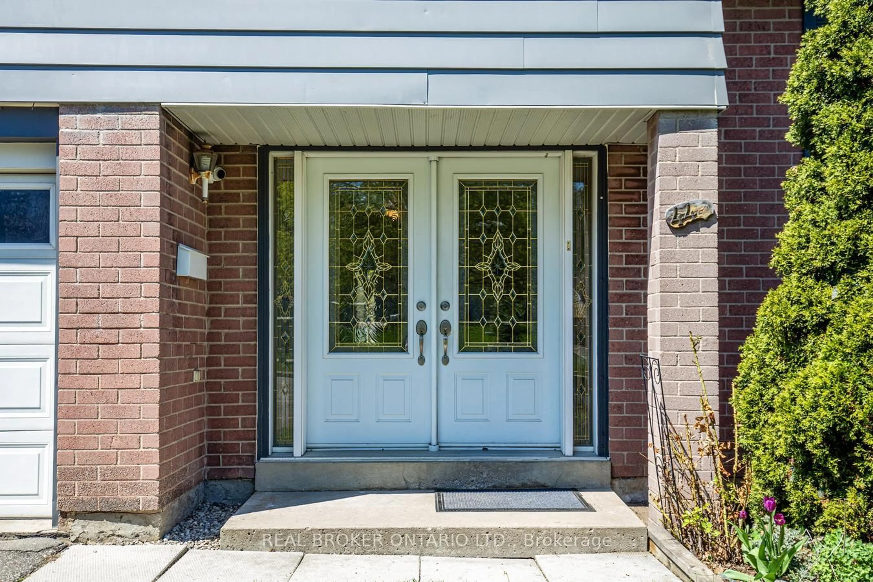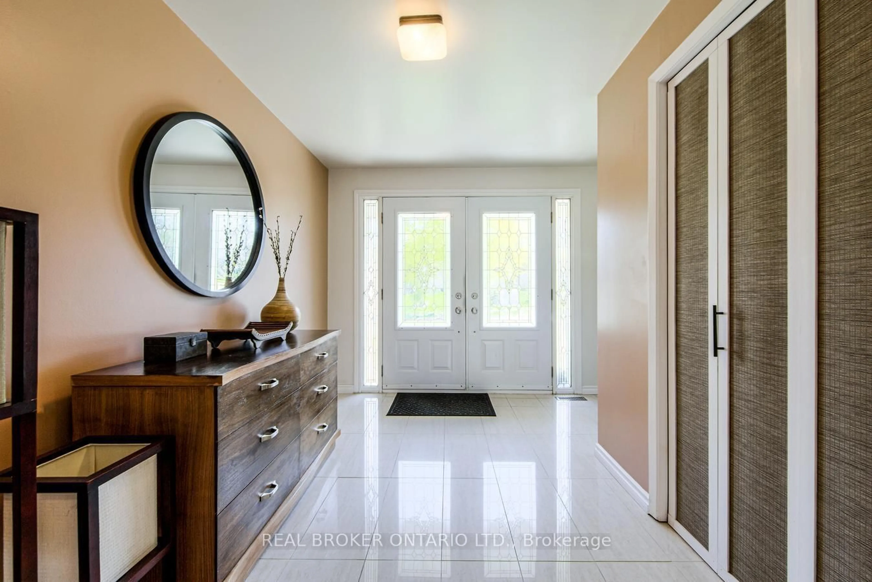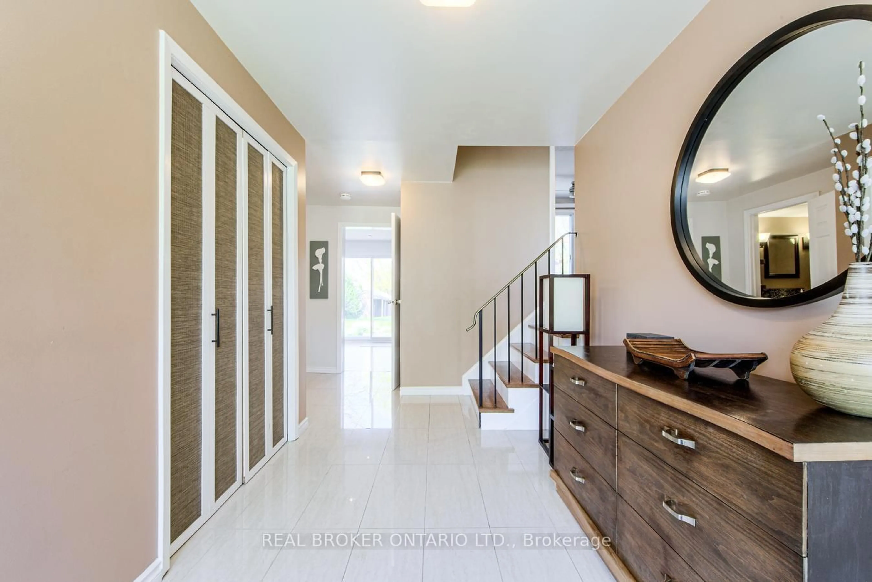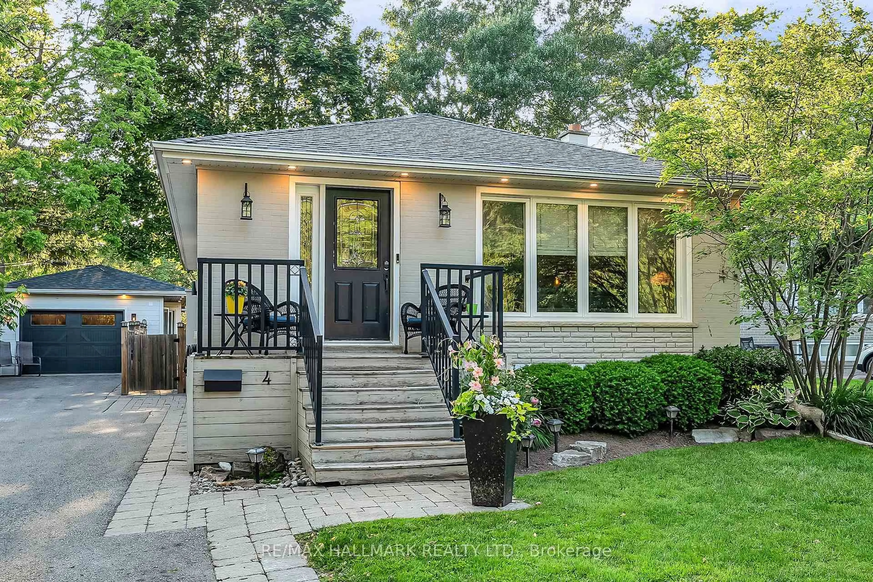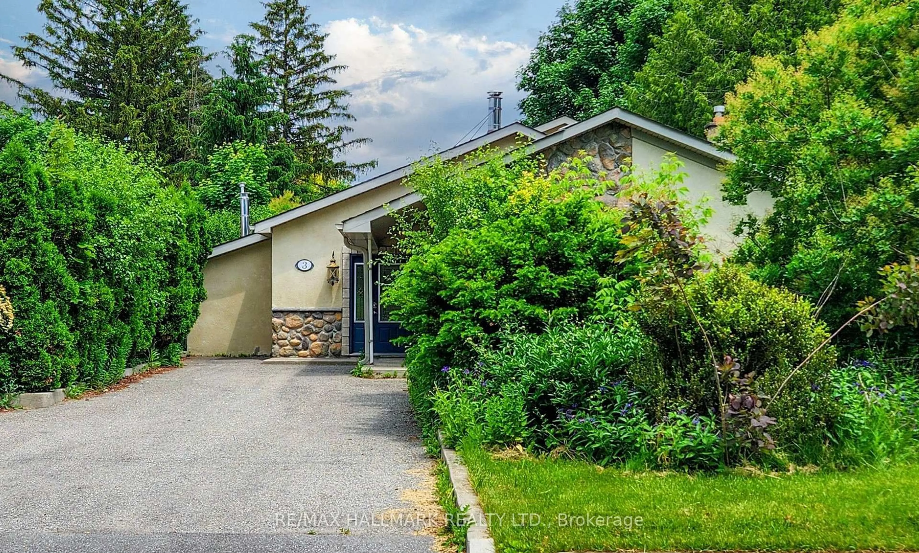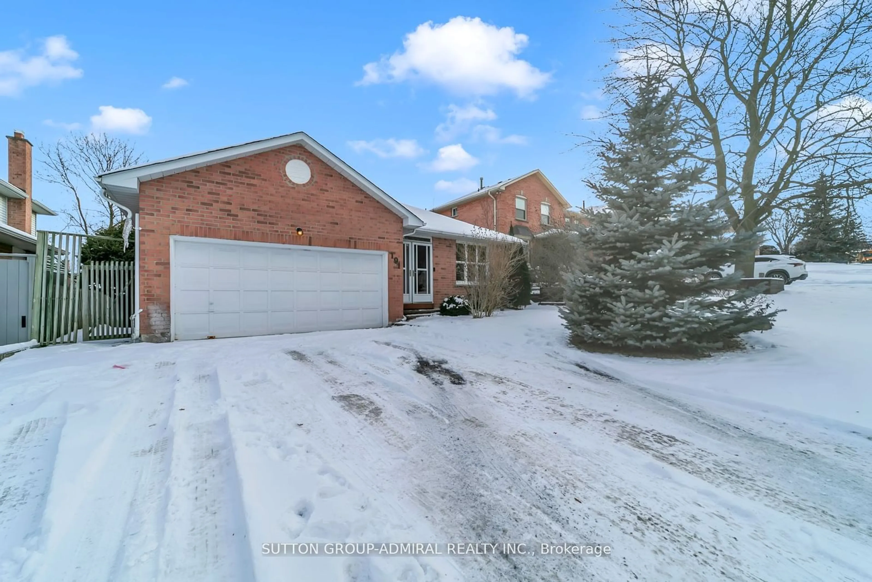44 Mark St, Aurora, Ontario L4G 3J5
Contact us about this property
Highlights
Estimated valueThis is the price Wahi expects this property to sell for.
The calculation is powered by our Instant Home Value Estimate, which uses current market and property price trends to estimate your home’s value with a 90% accuracy rate.Not available
Price/Sqft$781/sqft
Monthly cost
Open Calculator

Curious about what homes are selling for in this area?
Get a report on comparable homes with helpful insights and trends.
+35
Properties sold*
$1.5M
Median sold price*
*Based on last 30 days
Description
Step into a home that feels made for your best memories! From the moment you walk in, natural light pours through oversized windows, warming the open-concept living and dining spaces where family gatherings, quiet mornings, and lively dinner parties come to life. The kitchen is the heart of the home, thoughtfully designed with rich cabinetry, stainless steel appliances, and an island that invites connection over coffee or cocktails. Upstairs, unwind in a spa-inspired bathroom and rest easy in spacious bedrooms designed for both comfort and style. The finished lower level offers the perfect space for movie nights, a guest retreat, or your own home gym. The backyard truly sets this home apart, offering a private oasis with a large deck surrounded by blooms, a cosy lounge area, and an in-ground pool with a waterslide where summer comes alive. Whether you're hosting a BBQ, watching the kids splash and play, or enjoying a peaceful evening under the stars, this outdoor space offers the lifestyle you've been looking for. Tucked away on a quiet tree-lined street in a welcoming neighbourhood close to schools, parks, and all the essentials, this is more than just a house - its a place to call home.
Property Details
Interior
Features
Main Floor
Mudroom
3.07 x 5.33Tile Floor
Family
6.25 x 2.92Fireplace / hardwood floor
Kitchen
8.23 x 5.08Combined W/Dining
Living
8.23 x 5.08Combined W/Dining
Exterior
Features
Parking
Garage spaces 1
Garage type Built-In
Other parking spaces 4
Total parking spaces 5
Property History
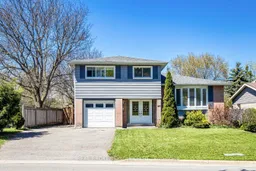 38
38