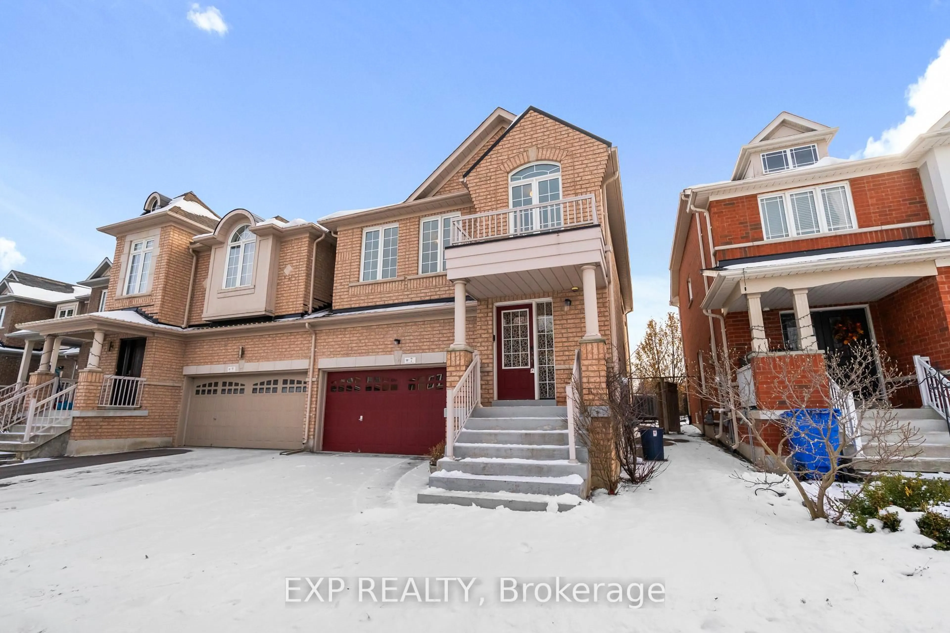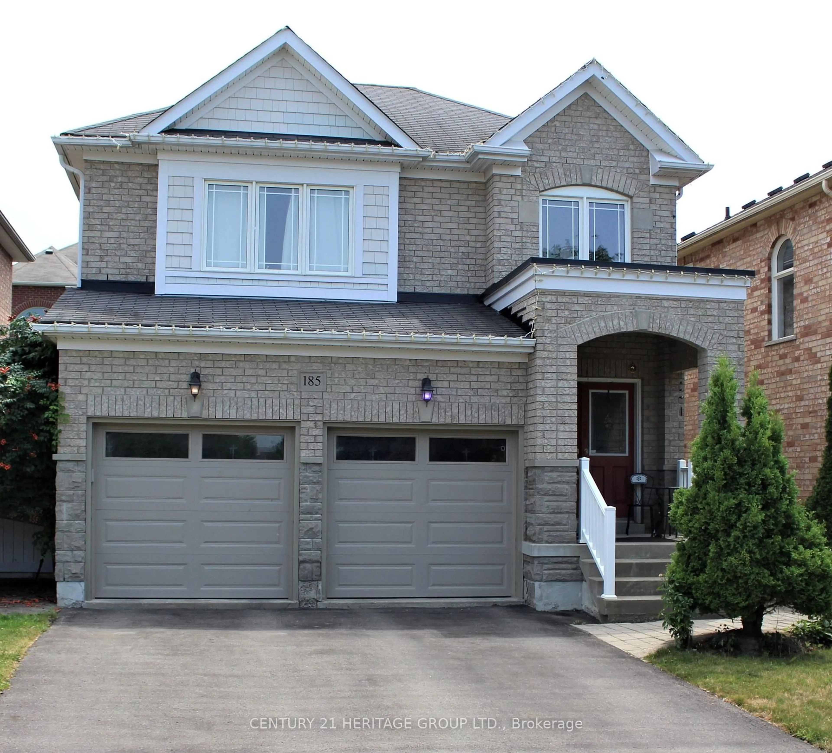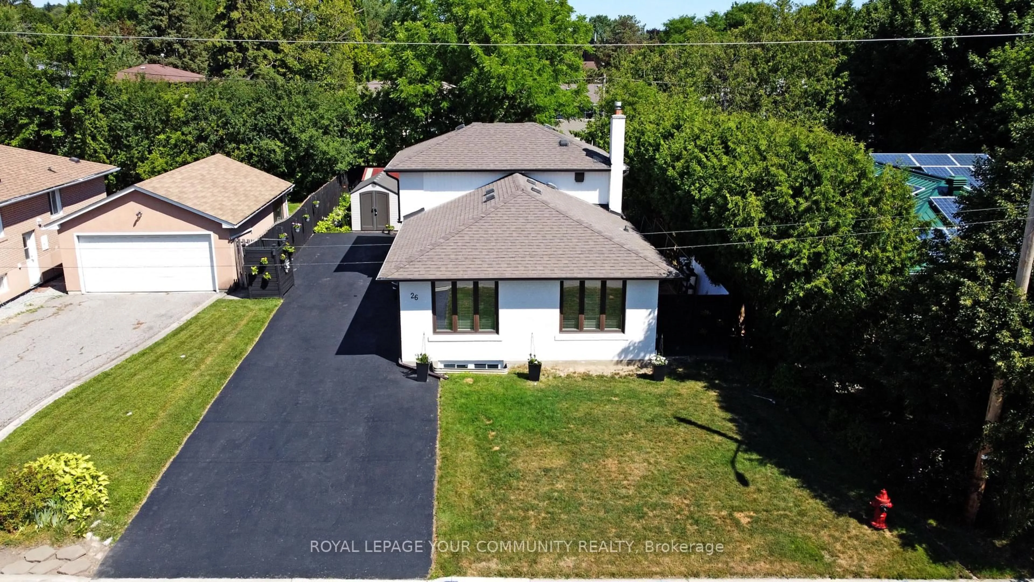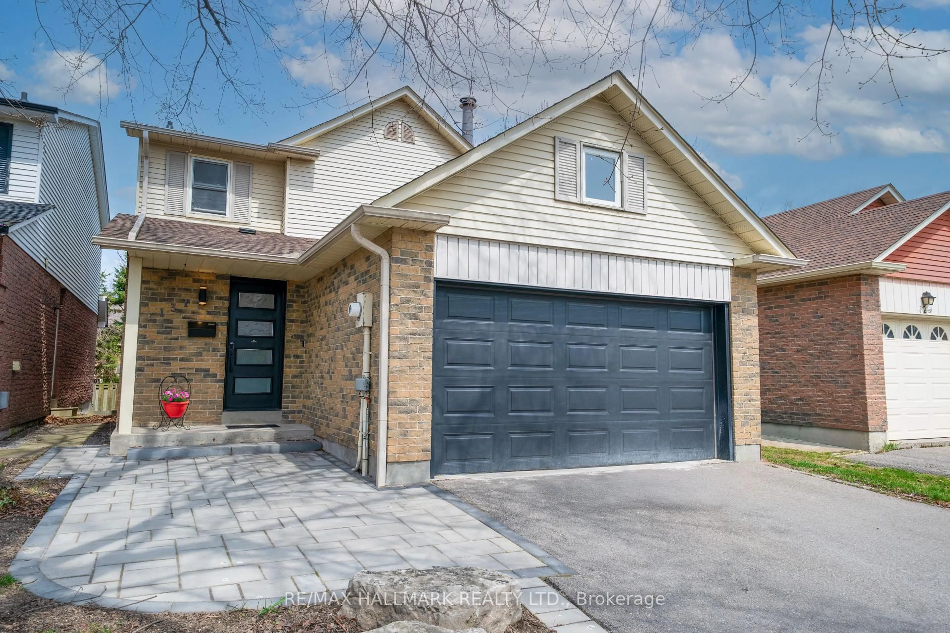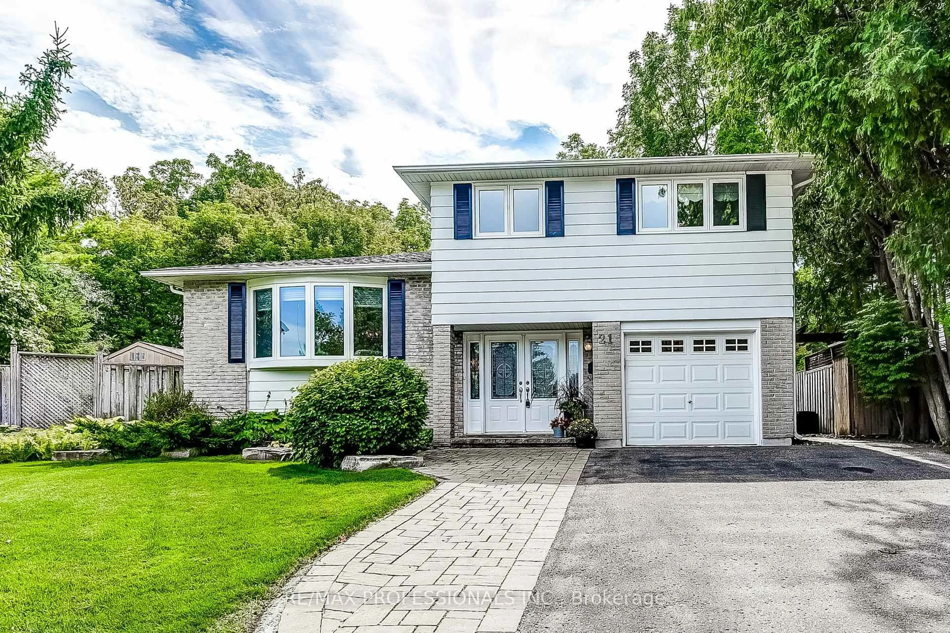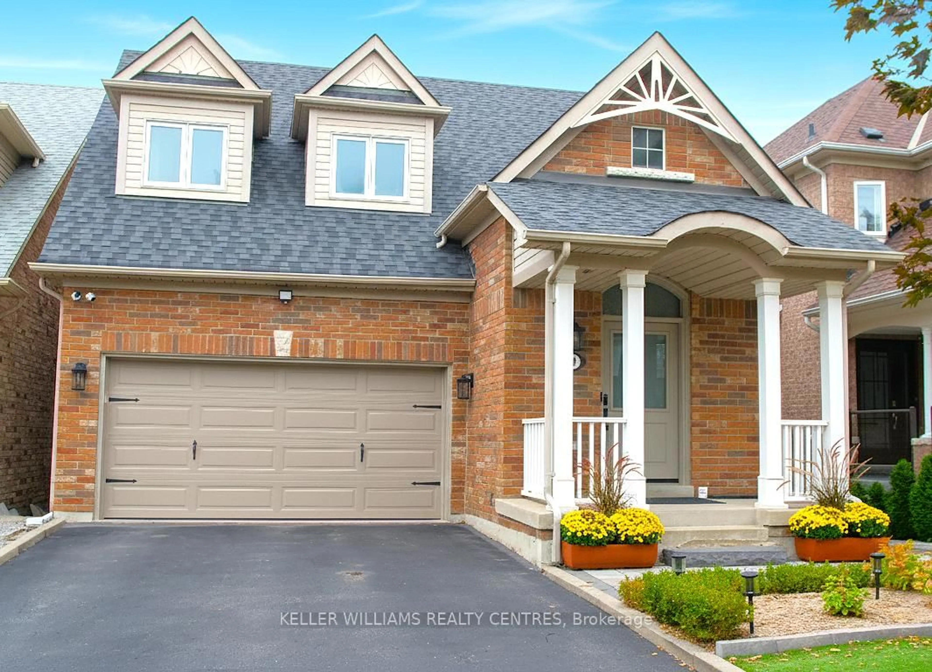*Wow*Absolutely Stunning Totally Renovated 3-Bedroom Bungalow Nestled on a Quiet Court in one of Aurora's Most Sought-After Neighbourhoods!*This Charming Home Boasts a Bright & Airy Open Concept Layout with Rich Hardwood Floors, Crown Mouldings and a Seamless Flow Perfect For Both Everyday Living & Stylish Entertaining*Gorgeous Chef-Inspired Modern Kitchen With Quartz Counters, Custom Backsplash, Stainless Steel Appliances, Pot Lights & Valance Lighting*3 Spacious Bedrooms on the Main Floor with a Walkout to your Beautiful Sundeck Overlooking Your Private Backyard Retreat and Total Privacy with Lots of Mature Trees*The Fully Finished Basement with a Separate Entrance Offers Incredible Flexibility Featuring a Large Recreation Room, Second Kitchen, 2 Additional Bedrooms, 3-Piece Bath & a Dedicated Laundry Room... Ideal for In-Laws, Extended Family or Potential Rental Income*Step Outside to your Backyard Oasis Surrounded by Lush Greenery, Mature Trees, Oversized Deck, Relaxing Hot Tub, Gazebo & Plenty of Space to Enjoy the Outdoors*The NEW Detached Garage is a True Bonus That Comes Fully Insulated with Gas Heating & Epoxy Floors... The Perfect Teen Hangout, Man-Cave, Home Gym, or Studio*The Long Driveway With Ample Parking for 7 cars & Prime Location Close to Parks, Top-Rated Schools, Transit & All Amenities Completes This Incredible Package*Move-in Ready & Full of Charm*This is the One You've Been Waiting For!*Put This Beauty On Your Must-See List Today!*
Inclusions: Existing Light Fixtures, 2 Fridges, 2 Stoves, Microwave, Dishwasher, Washer, Dryer, Window Coverings, Hot Tub, Automatic Garage Door Opener, Remote Lock Doors, Cac, New Garage 2021, Windows Replaced, Exterior Pot Lights
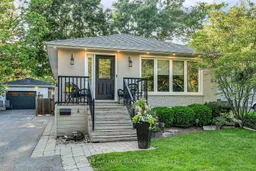 50
50

