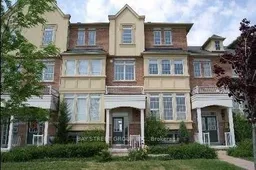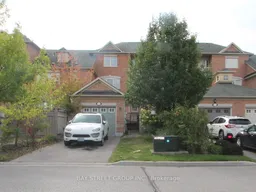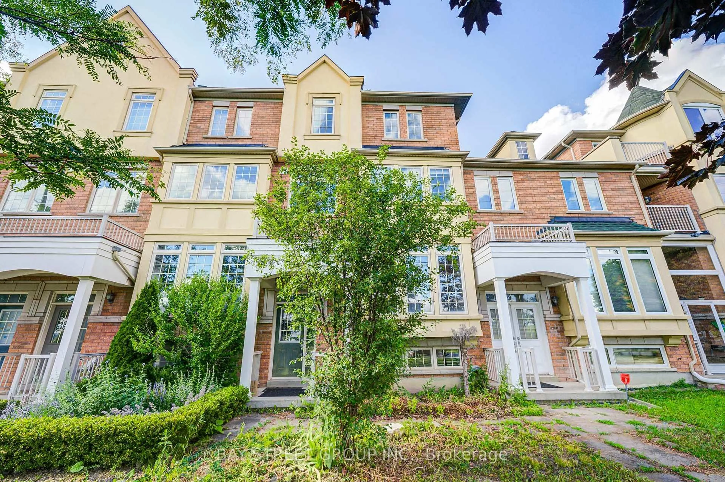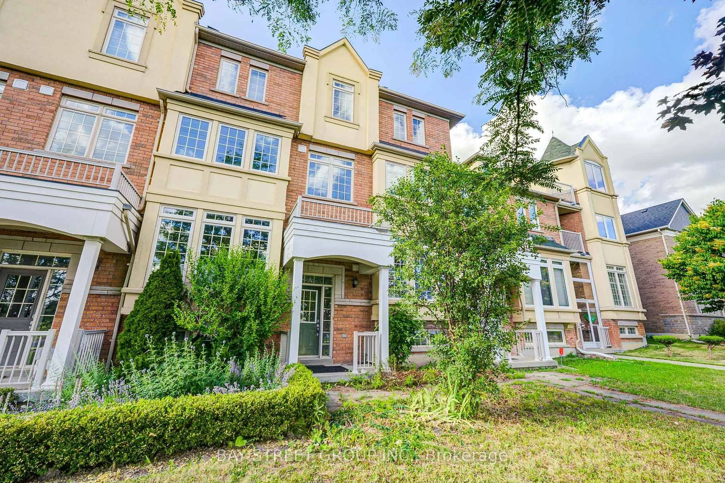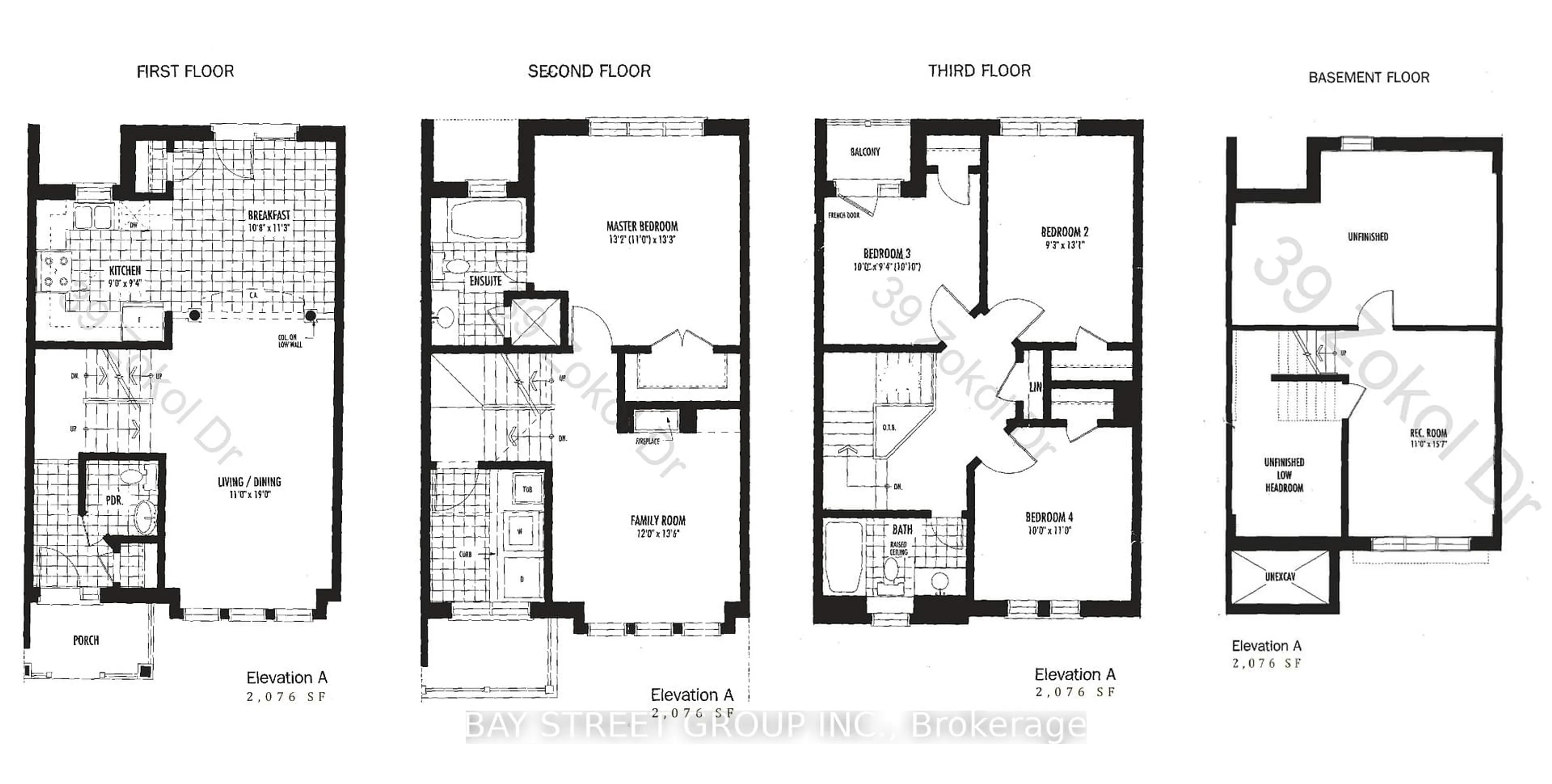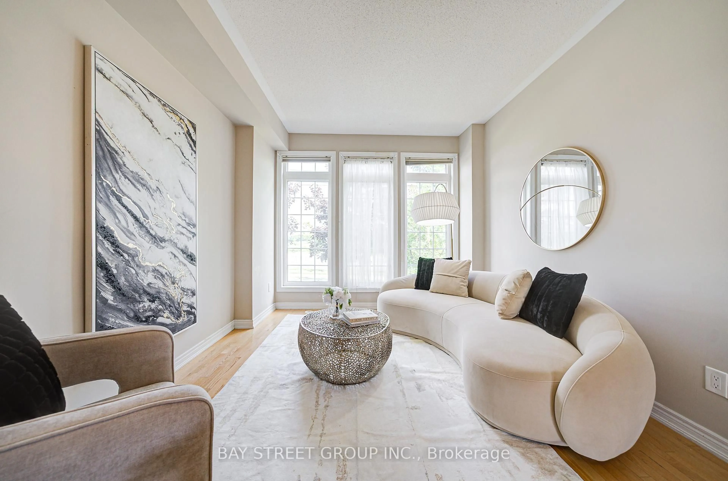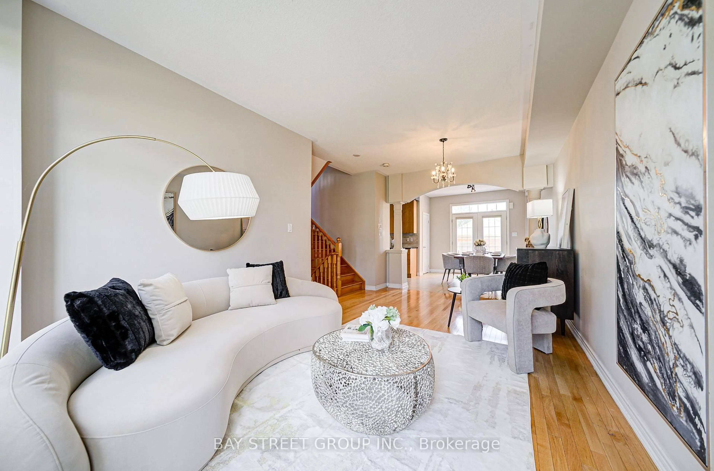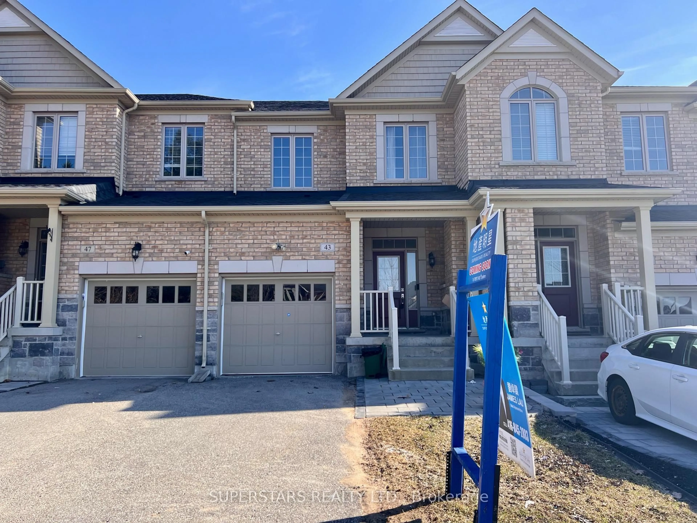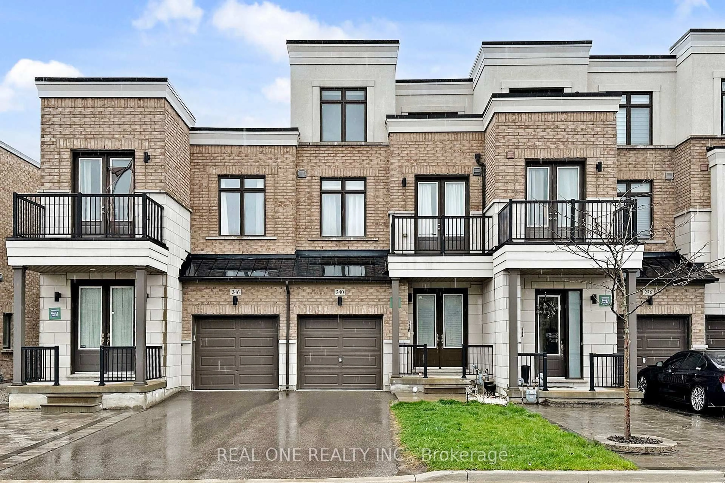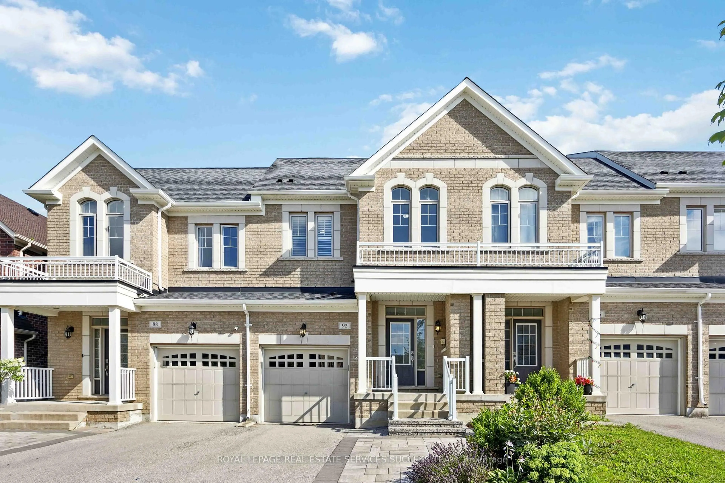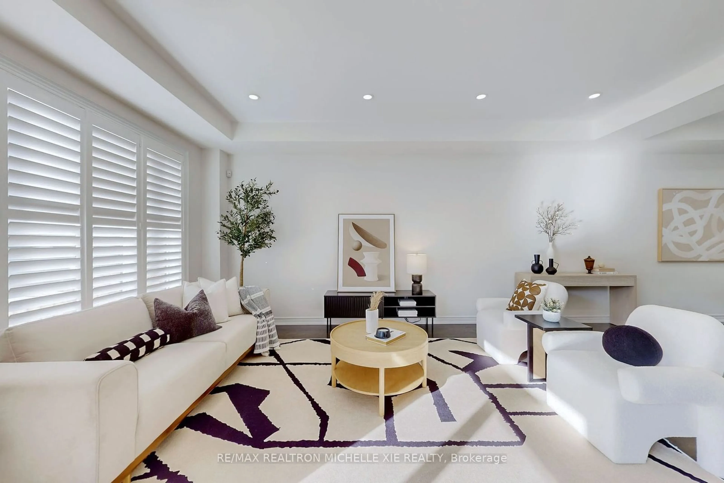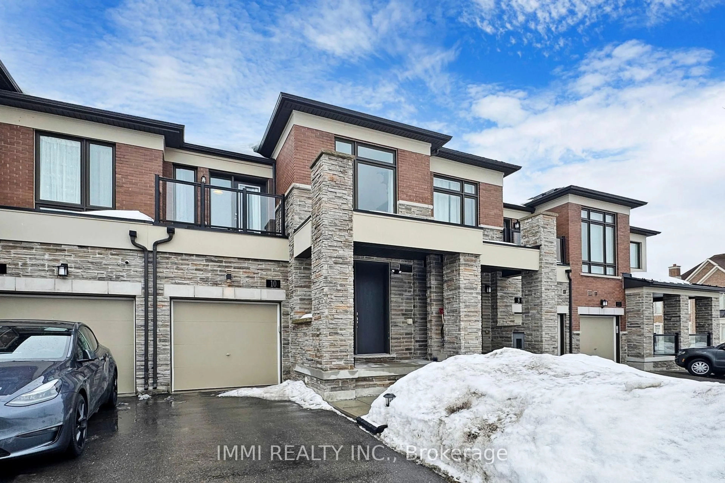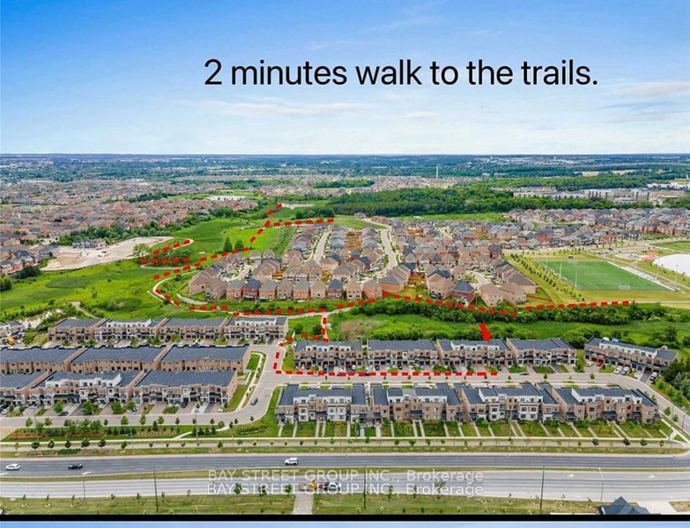39 Zokol Dr, Aurora, Ontario L4G 0B6
Contact us about this property
Highlights
Estimated valueThis is the price Wahi expects this property to sell for.
The calculation is powered by our Instant Home Value Estimate, which uses current market and property price trends to estimate your home’s value with a 90% accuracy rate.Not available
Price/Sqft$418/sqft
Monthly cost
Open Calculator

Curious about what homes are selling for in this area?
Get a report on comparable homes with helpful insights and trends.
+13
Properties sold*
$1.1M
Median sold price*
*Based on last 30 days
Description
Best value in current market! Lowest price for a genuine 4-bed townhouse with over 2,000 sf space. This stunning 3-storey executive townhome boasts a 9 feet ceiling on main floor, with a rarely offered 4+1 beds, 2,076 sf per builder's floor plan, one of largest units in this subdivision. 100% freehold, no maintenance fee or POTL fee. Enjoy the secluded deck and unobstructed view of Bayview Meadows! Oversized windows made this home sun-drenched all day long. Super functional layout, master with ensuite on 2nd floor, three bedrooms on 3rd. Good size kitchen has quartz countertop & gas stove. A very spacious and sunny laundry room well appointed between main & 2nd floor. Lower level has a separate walk-out south entrance towards Wellington St, can be easily converted to a rental apartment for extra income. Close to all amenities. Walk to Go Station, parks, plaza, schools, and more. Minutes to 404. New paint (2024). NO sidewalk. Three total parking (1 in garage, 2 on driveway). A must see!
Property Details
Interior
Features
2nd Floor
Family
4.14 x 3.65hardwood floor / Fireplace / Overlook Golf Course
Primary
4.02 x 4.05hardwood floor / W/I Closet / 4 Pc Ensuite
Exterior
Features
Parking
Garage spaces 1
Garage type Detached
Other parking spaces 2
Total parking spaces 3
Property History
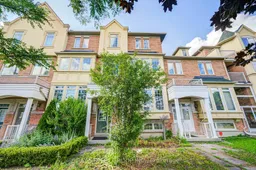 41
41