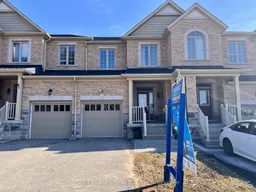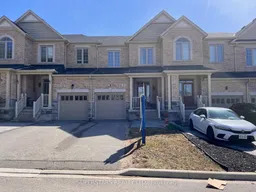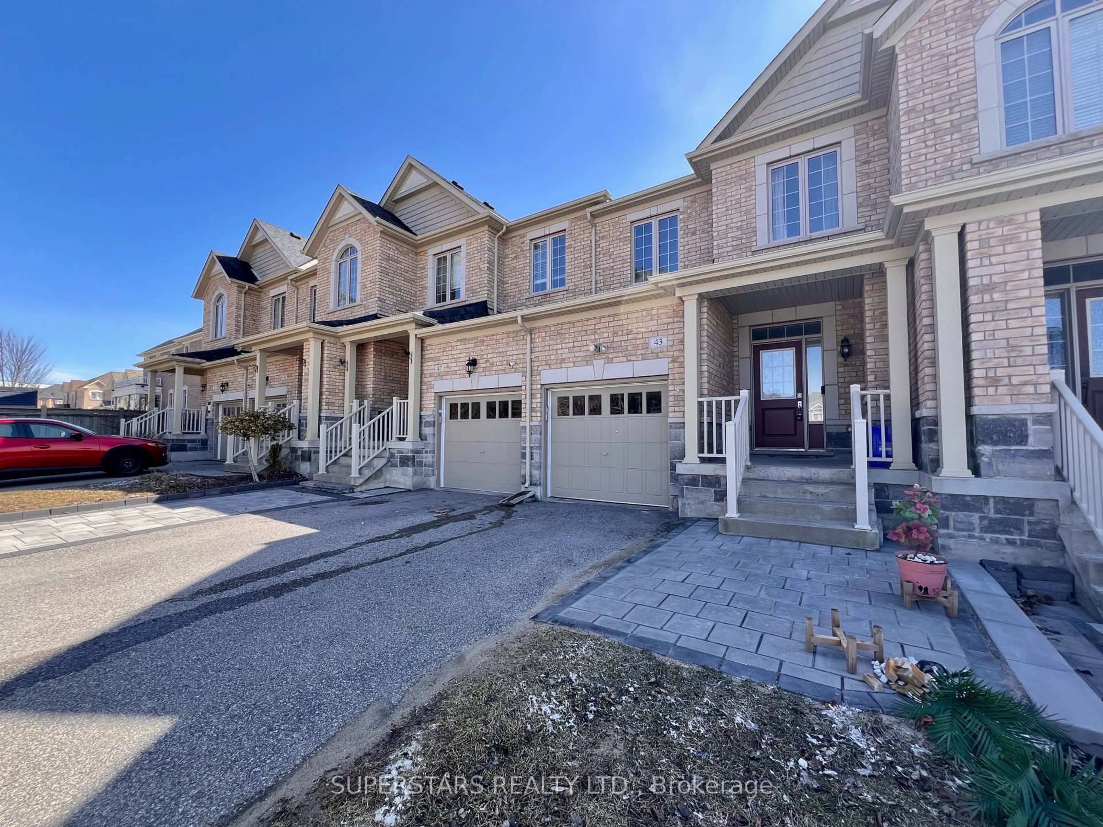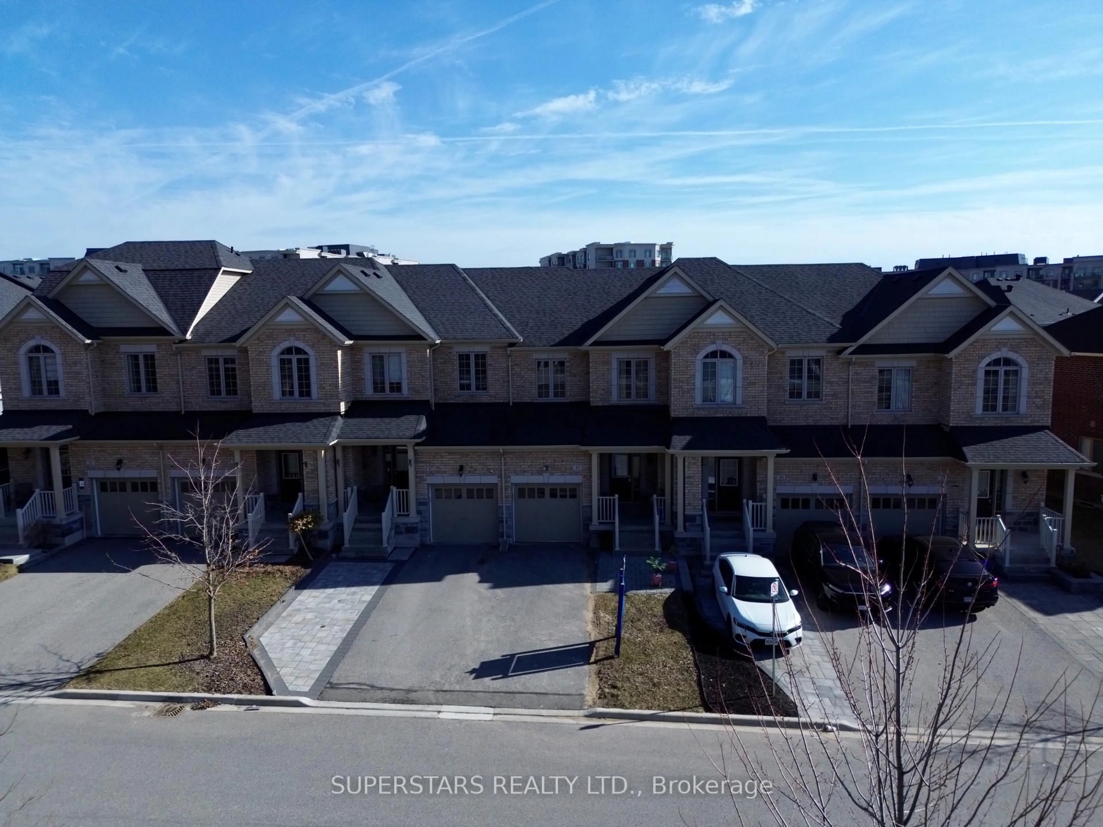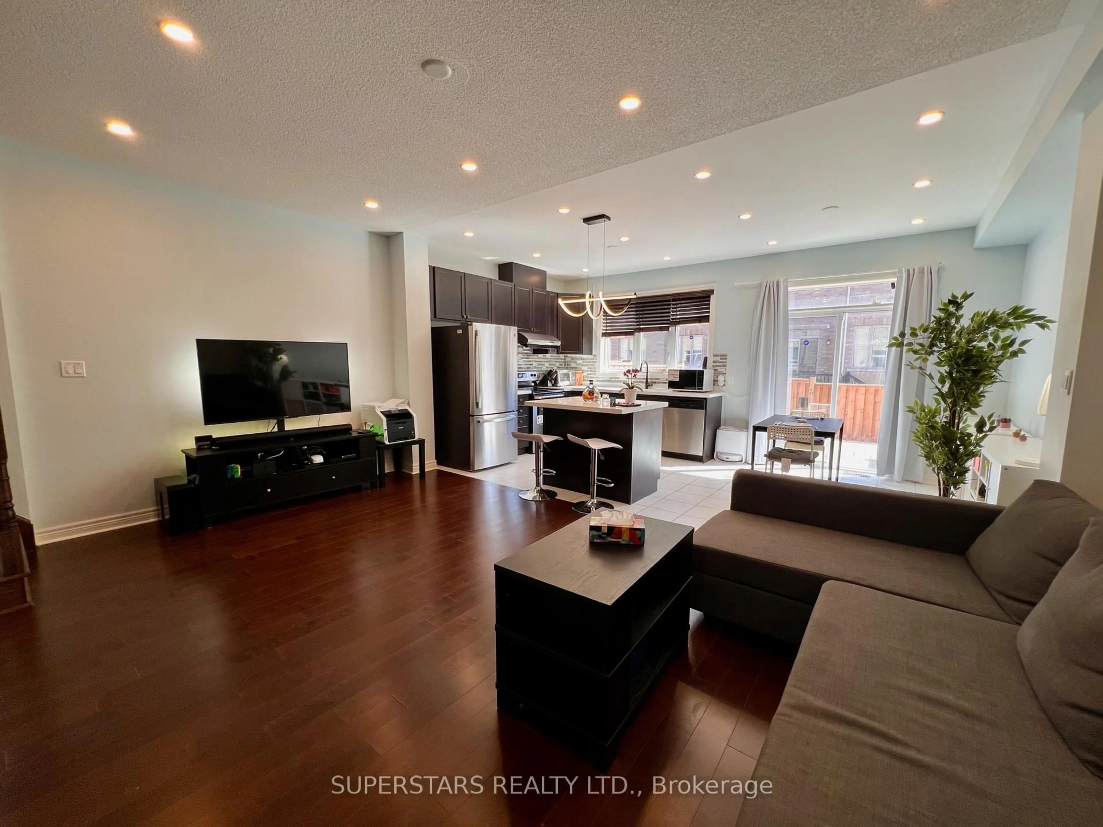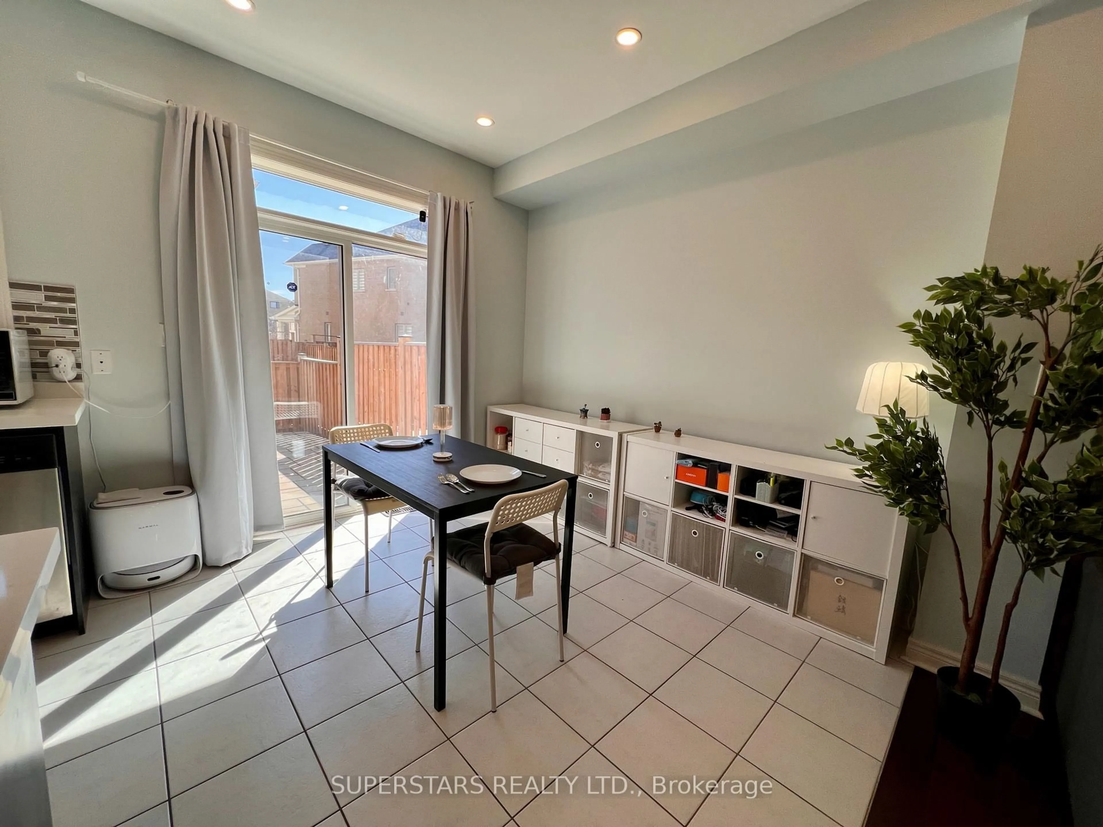43 Radial Dr, Aurora, Ontario L4G 0Z8
Contact us about this property
Highlights
Estimated valueThis is the price Wahi expects this property to sell for.
The calculation is powered by our Instant Home Value Estimate, which uses current market and property price trends to estimate your home’s value with a 90% accuracy rate.Not available
Price/Sqft$693/sqft
Monthly cost
Open Calculator
Description
Imagine waking up every day in a bright, spacious townhouse designed with your familys needs in mind. This stunning 3-bedroom, 4-bathroom home has been newly renovated from top to bottom, offering modern luxury and functionality in a quiet, family-friendly neighborhood. With 9-foot ceilings on both the main and second floors, this home feels open and airy, creating the perfect backdrop for your familys memories.Step outside, and youll find yourself facing a beautiful park, a childrens playground, and a serene ravineideal for outdoor adventures, family picnics, or simply enjoying natures tranquility. Inside, the home is packed with upgrades that make life easier and more enjoyable. The smart home features, including smart matter LED pot lights, a smart thermostat, and built-in Cat6 cables, ensure your family stays connected and comfortable. The gourmet kitchen boasts quartz countertops, a stylish centre island that doubles as a breakfast bar, and stainless steel appliances, making meal prep a joy.Families will love the practicality of this home, too. With parking for up to 3 cars (including an extra-long driveway and a garage with an EV charging port), youll never have to worry about space for your vehicles. The brand-new finished basement adds even more room to grow, featuring dimmable pot lights, a wet bar, and a large 3-piece bathroom with a smart humidity-sensor exhaust fan.Located in a peaceful neighborhood, this home is just moments away from top-rated schools, shops, pharmacies, and medical facilities, including doctor and dental clinics. Commuting is a breeze with quick access to major highways, making it easy to balance work and family life.Dont just take our word for itcome and see for yourself! This is more than just a house; its a place where your family can thrive. Schedule a visit today and fall in love with the perfect home for your familys next chapter.
Property Details
Interior
Features
2nd Floor
Laundry
1.937 x 1.197Ceramic Floor / Ceiling Fan
Primary
4.067 x 4.335hardwood floor / 4 Pc Ensuite / W/I Closet
2nd Br
2.837 x 4.052hardwood floor / B/I Closet / Led Lighting
3rd Br
4.435 x 2.863hardwood floor / B/I Closet / Led Lighting
Exterior
Features
Parking
Garage spaces 1
Garage type Attached
Other parking spaces 2
Total parking spaces 3
Property History
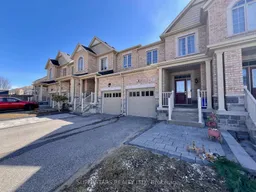 23
23