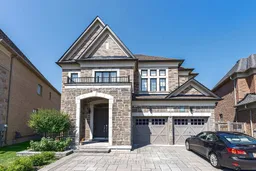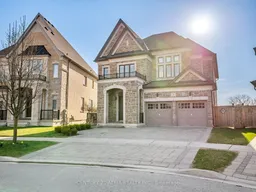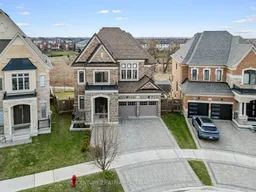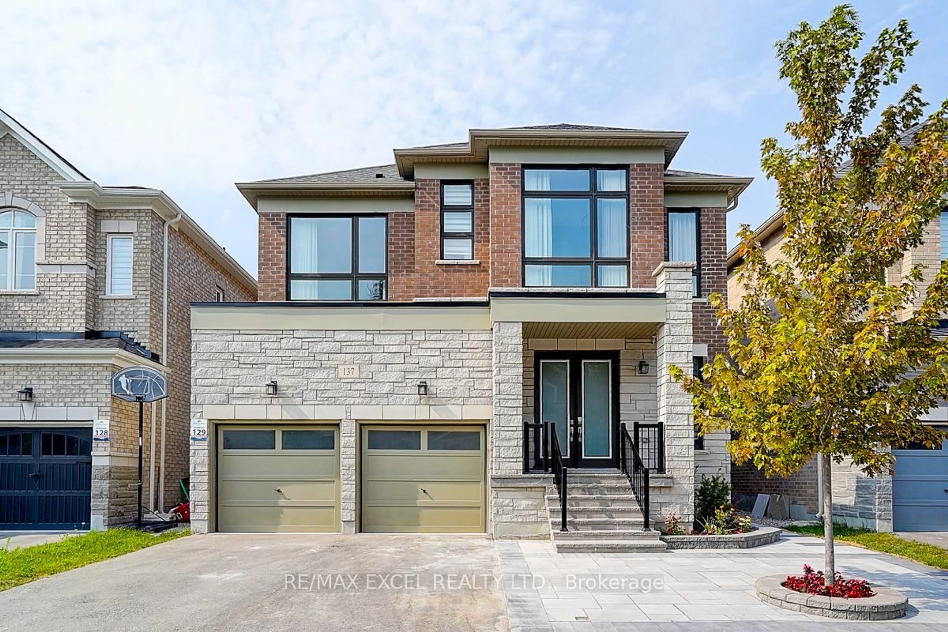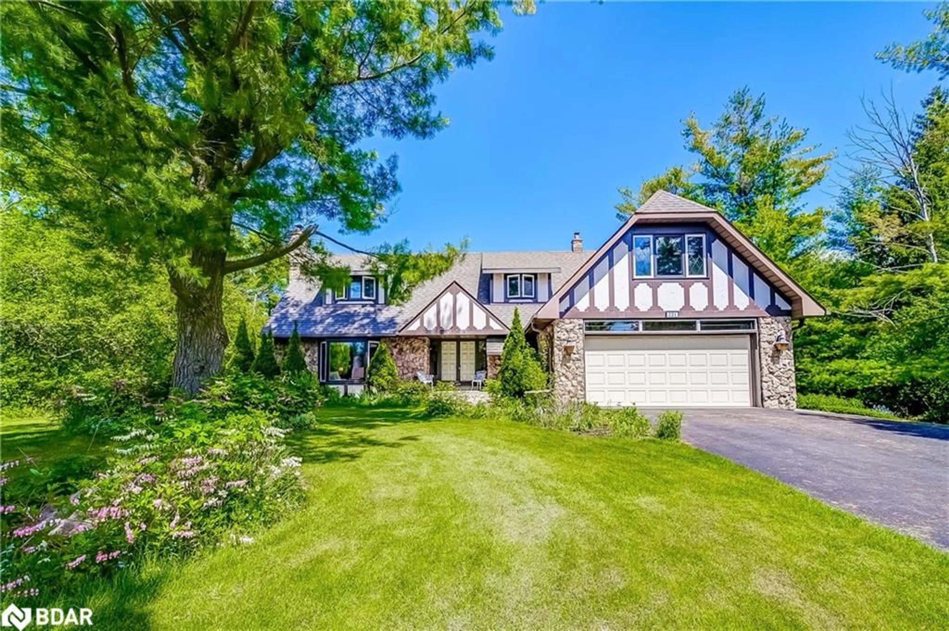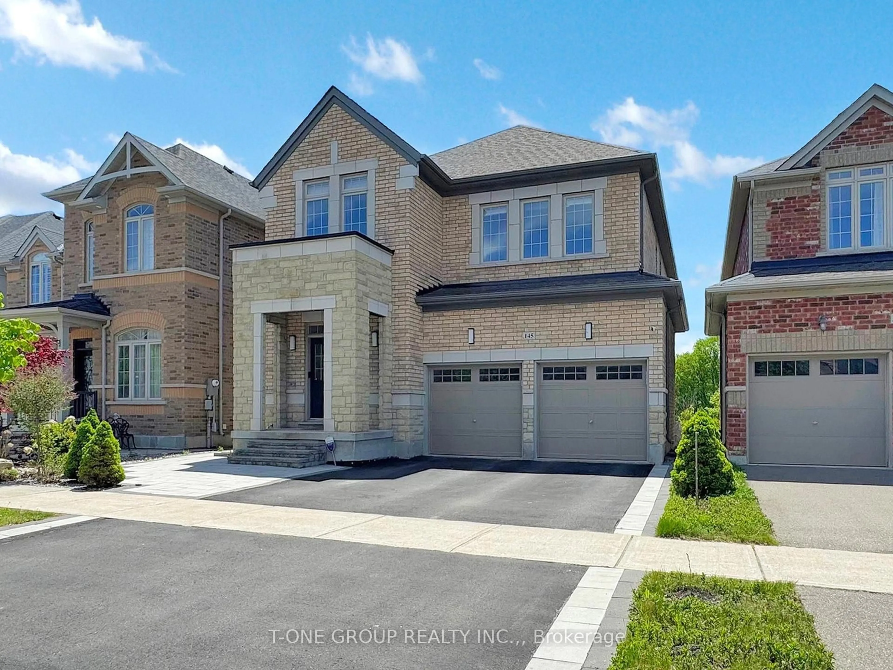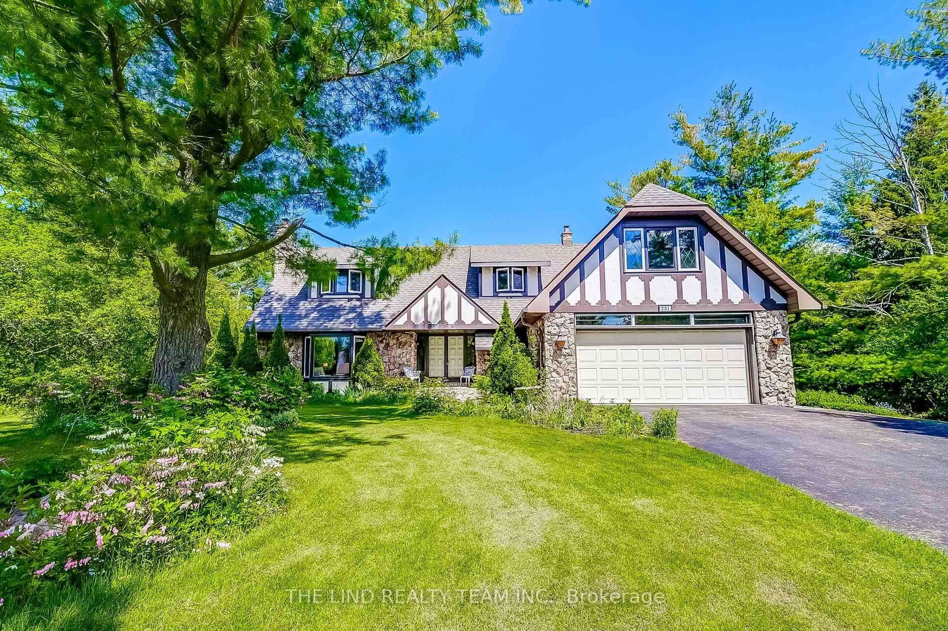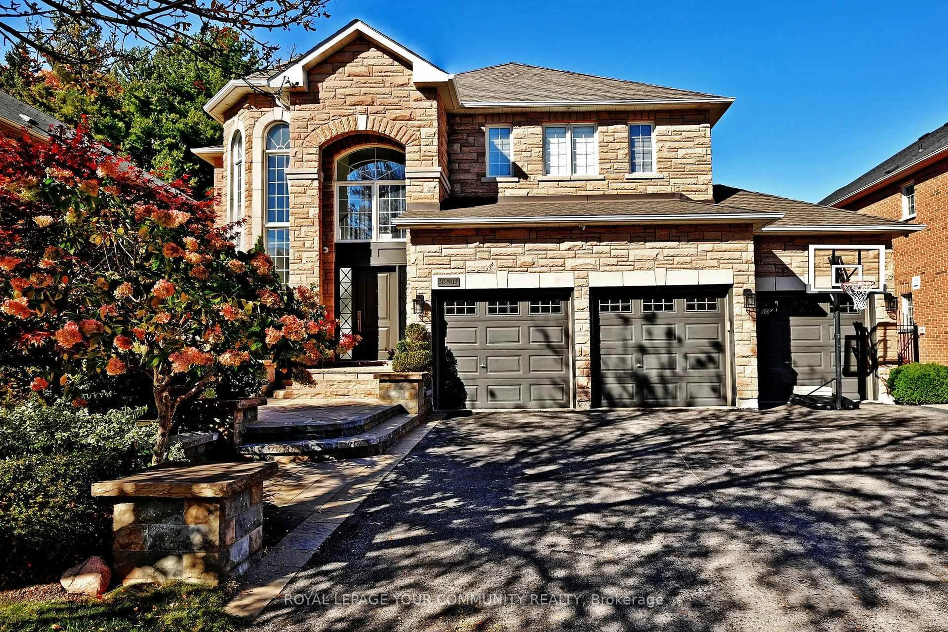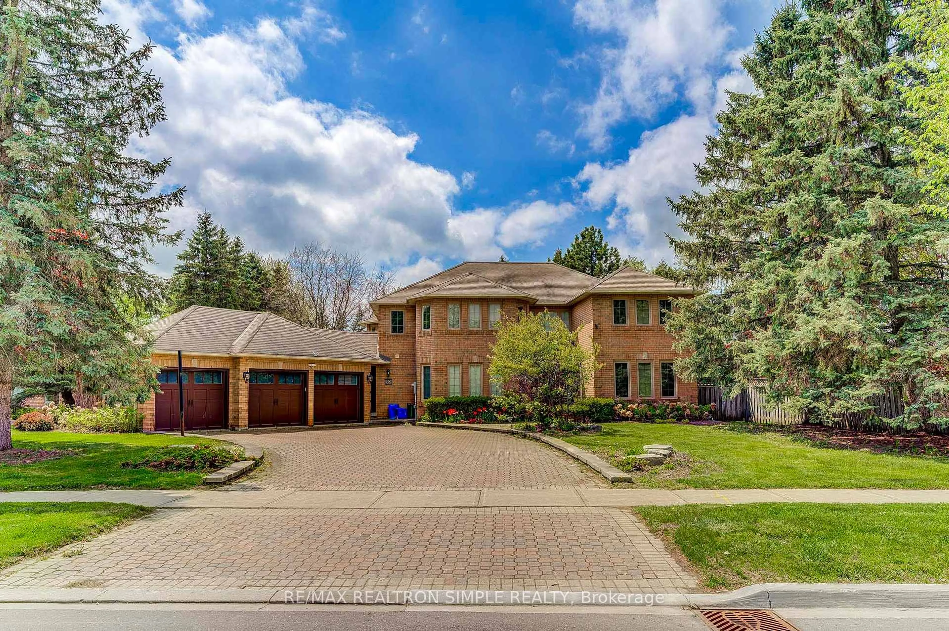8 years new house sitting on a huge pie shaped ravine lot with panoramic picturesque views on a quiet crescent in a prime location of Aurora featuring lucky number 28 Hamster cres. Boasting approximately 3500 sqft above grade plus a professionally finished walkout lower level with ravine views from all 3 levels. This home has 10 foot ceilings on the main level and 9 foot ceilings on the second level with hardwood floors and smooth ceilings throughout. Interlocking 3 car driveway, stone elevation and a fully fenced yard are some of the exterior features. The chef's kitchen has a huge central island and a large eat in area with beautiful ravine views. the primary bedroom has 2 walk in closets and a well appointed ensuite bathroom overlooking the ravine. All bedrooms have direct access to full bathrooms. The second floor laundry is a must to see with a separate walk in linen closet. The basement is a self contained unit with a full kitchen, full bathroom and 5th bedroom. There is a roughed in area for a second laundry room as well as ample storage areas. Minutes to 404 highway, plaza, park, ravines and much more.
Inclusions: S/S Fridge, S/S Dishwasher, S/S 6-Burner Gas Stove, S/S Hood Range. Basement: S/S Dishwasher, S/S Gas Stove, S/S Hood Range, S/S Microwave, S/S Fridge. Front load washer and dryer, All electrical Light Fixtures, water filtration system, All Window Coverings including curtains and blinds, Central Vacuum + related attachments. Garage Door Opener w/Remote(s). Central air.
