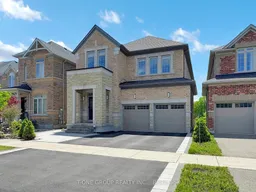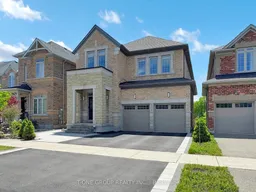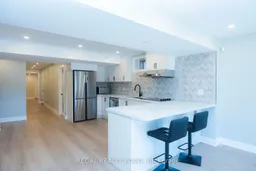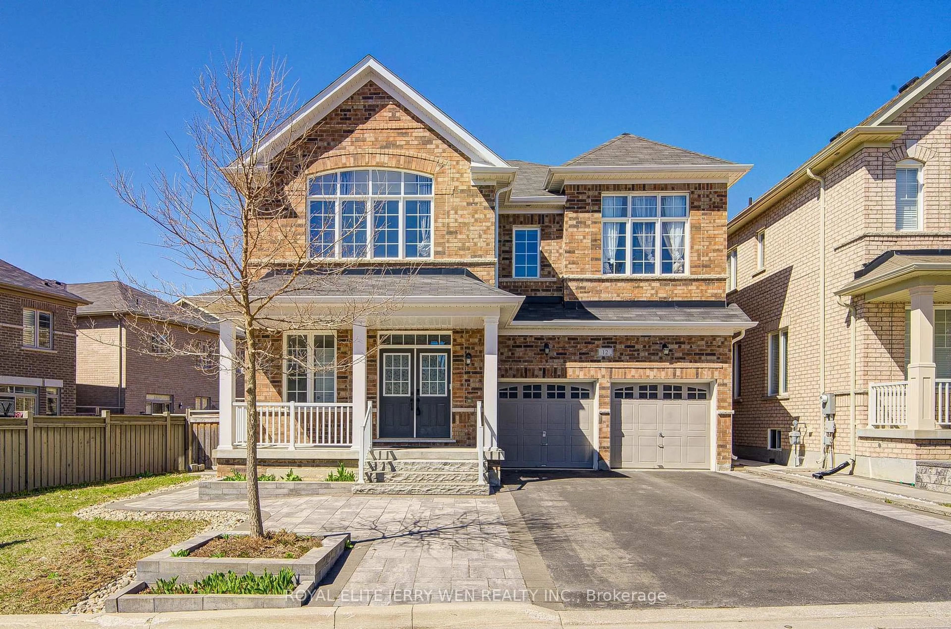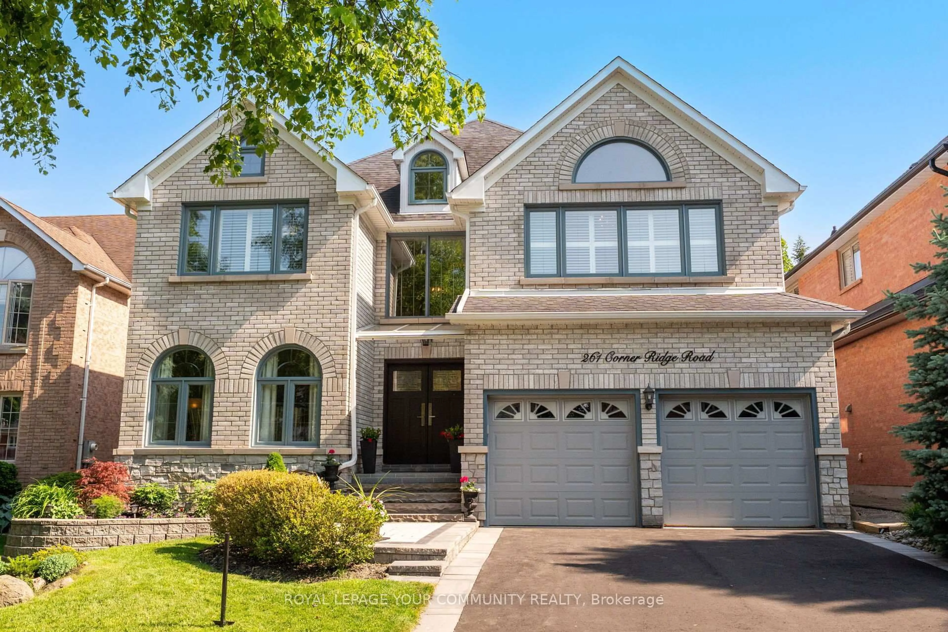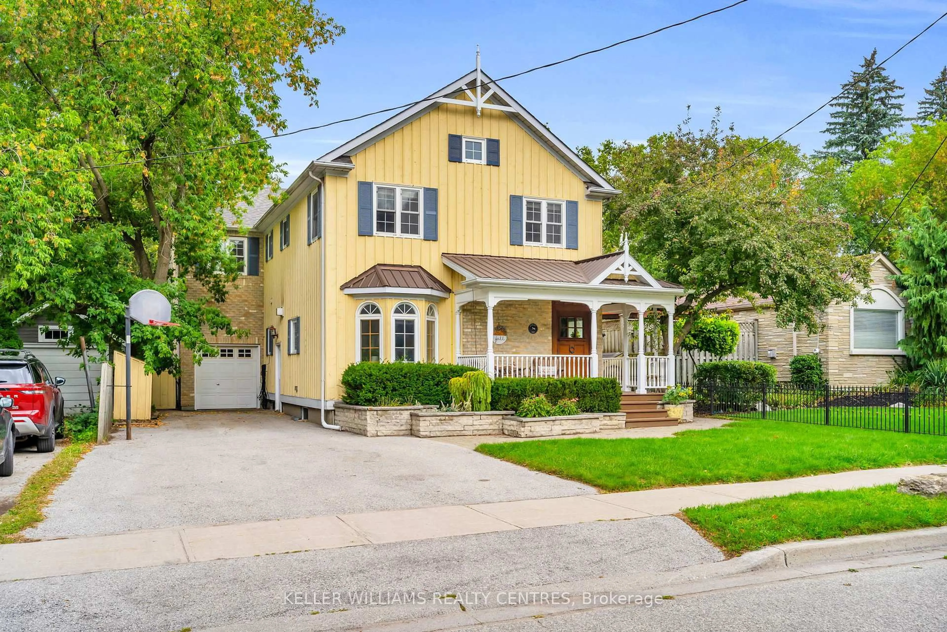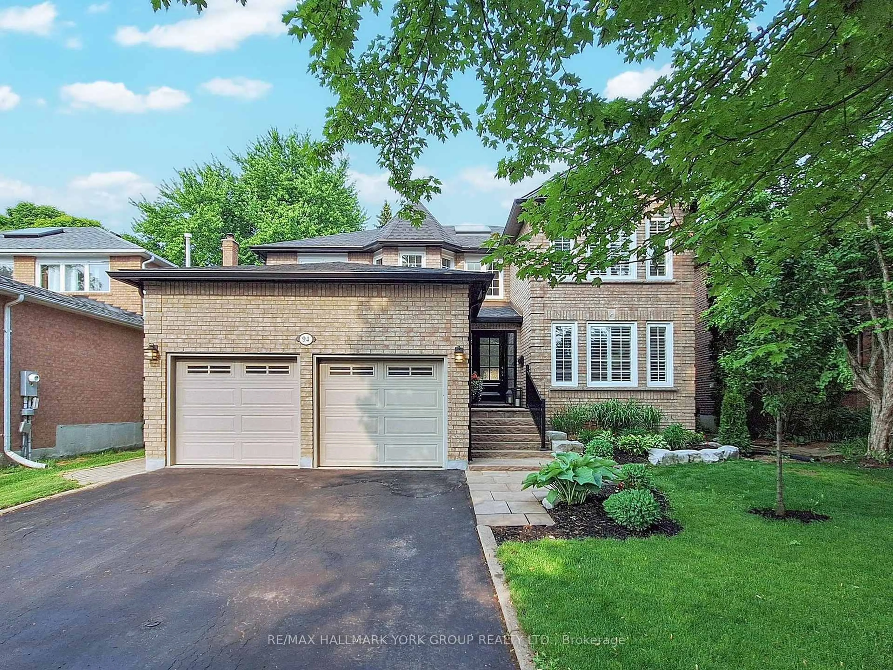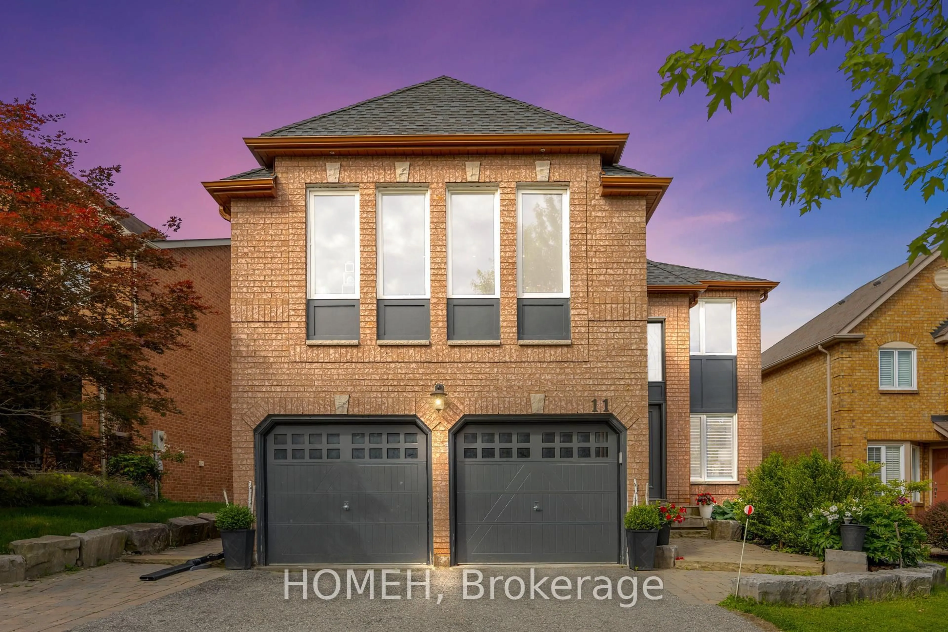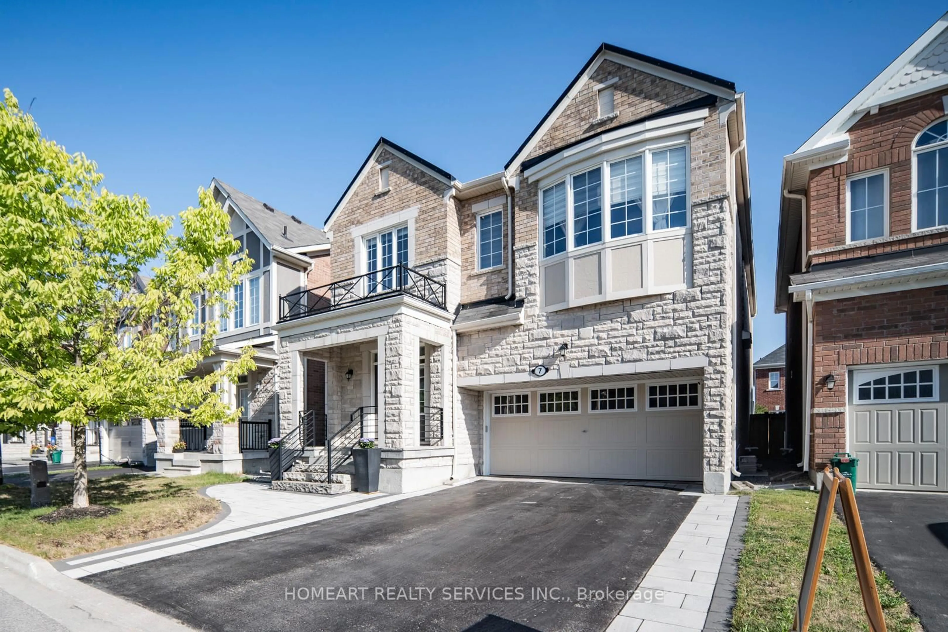Welcome to this beautifully upgraded detached home in one of Auroras most desirable communities. Backing onto a scenic ravine with open, unobstructed views and featuring over 4000 Sq ft Living Space with a 4 Bedrooms and a full walkout basement with a self-contained 2-bedroom suite, this property offers the perfect blend of luxury, practicality, and income potential. Over $200K+ upgrade in the entire house. Smooth Ceiling through the whole house. Sleek custom kitchen with high-end cabinetry and stainless-steel appliances. Four fully renovated bathrooms featuring modern fixtures. Stylishly updated laundry room with custom storage. Upgraded designer Lighting fixtures on main level and remote-controlled, color-changing LEDs in every bedroom. Professionally landscaped front and back yards with interlock, artificial turf, and flexible garden space. Just Minutes From Hwy 404, Parks, Top-Rated Schools, Supermarkets, Shops, Restaurants and Effortless Transit Connections. This beautiful Home Combines Modern, Comfort, Convenience, And Luxury Living.
Inclusions: Fridge, Gas Stove, Range Hood, Dishwasher, Steam Oven, Washer, Dryer,
