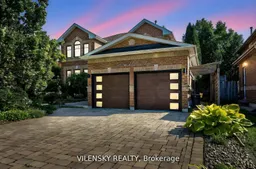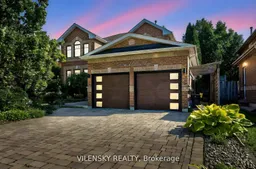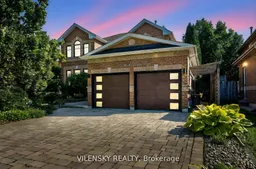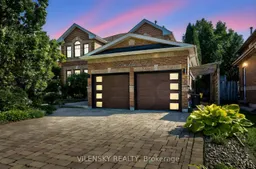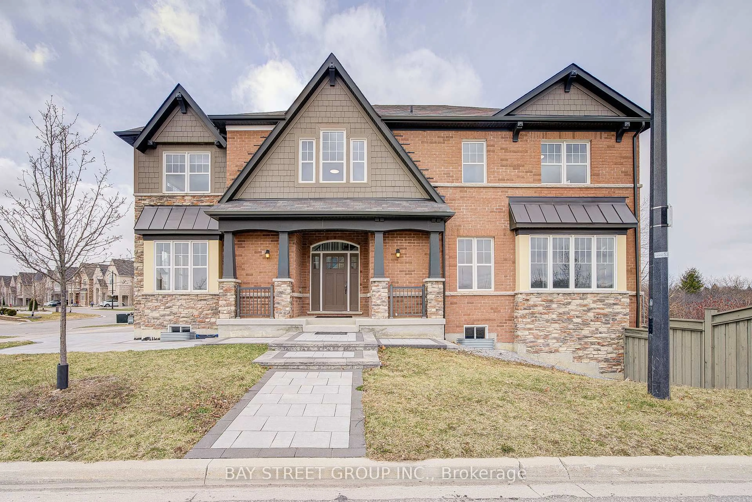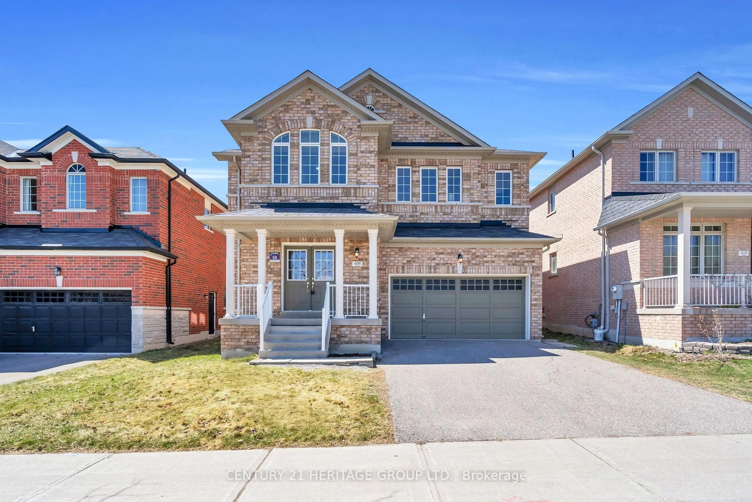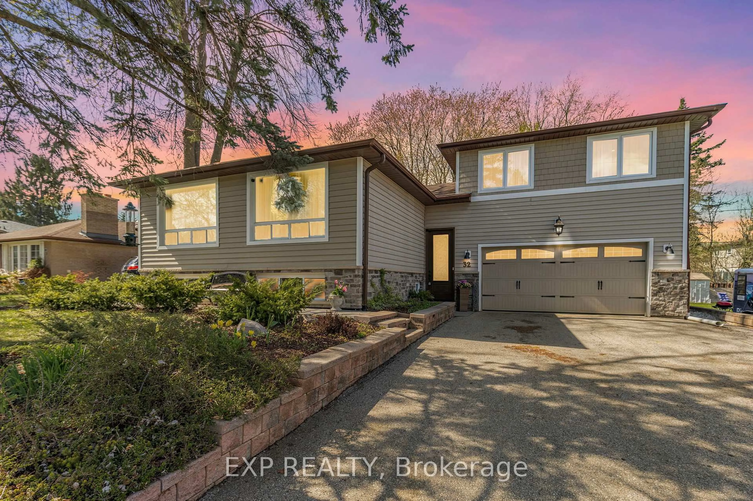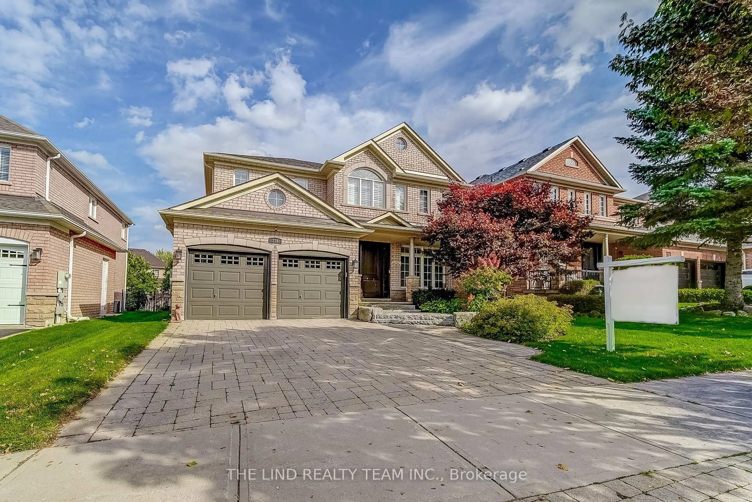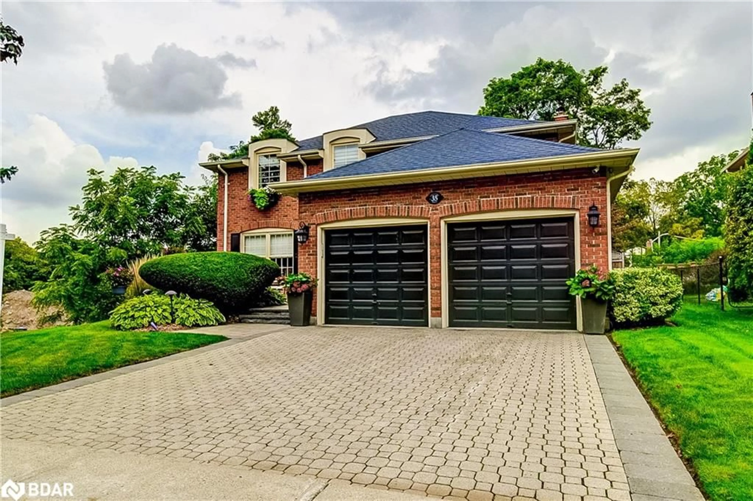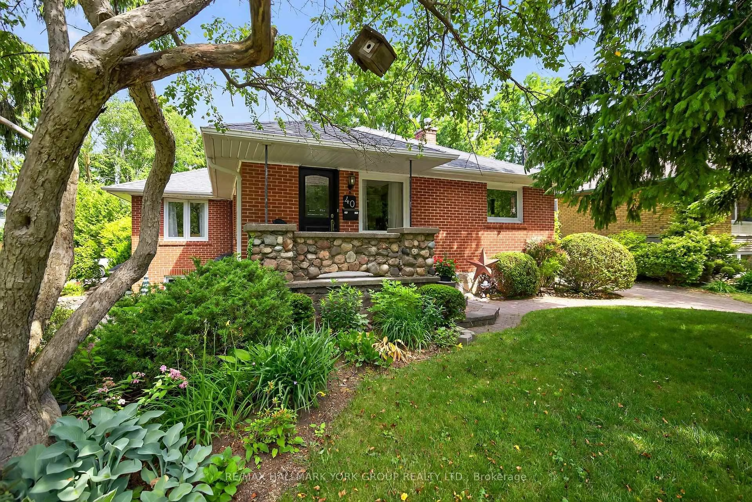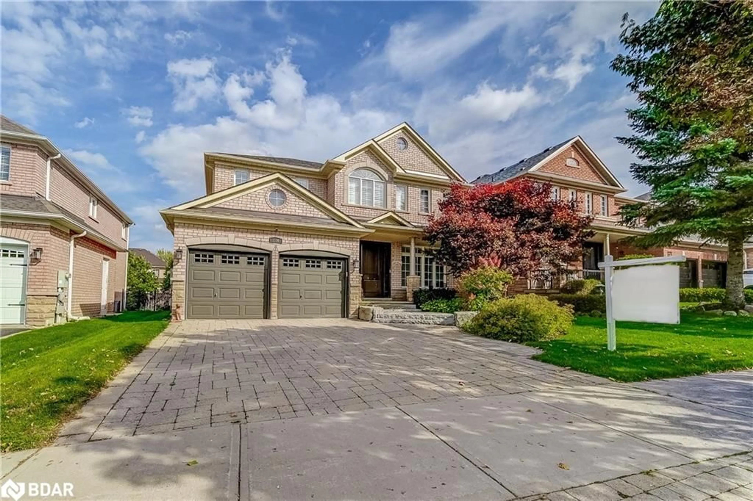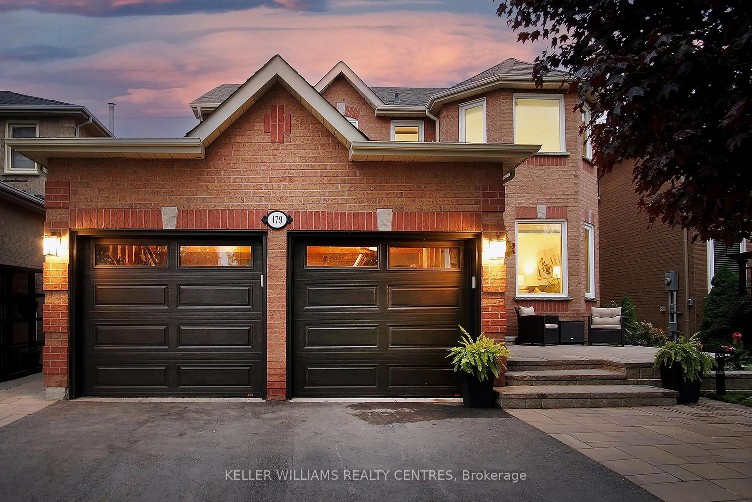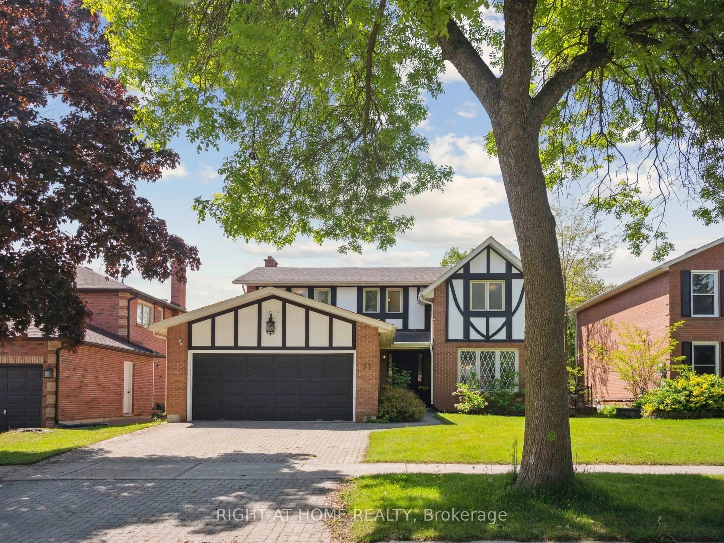***Bright & Spacious Detached Home With The Ideal Backyard Pool Oasis! Basement With Separate Entrance! Perfect For A Growing Family*** Top 8 Reasons You Will Love This Home 1) Spacious Detached Home Nested In The Highly Sought-After Aurora Highlands Community 2) Functional Layout Boasting A Total Of 4 + 1 Bedrooms, 4 Bathrooms & An Attached 2-Car Garage With Double Private Driveway With Over 6 Parking Spots Total 3) Added Benefit Of Hardwood Flooring On The Main Floor & Pot Lights / LED Lighting 4) Spacious Chef's Kitchen With Stainless Steel Appliances, Breakfast Bar, Separate Breakfast Area, Bright Living Room, Dining Area Plus Spacious Family Room Perfect Wit Fireplace For Entertaining 6) Generous Primary Room With Spacious Closet & 4Pc Ensuite Bathroom Plus 3 Additional Bedrooms On Upper Floor 7) Professionally Finished Basement (2022) With Kitchen, 3Pc Bathroom + Optional 5th Bedroom Perfect For Rental Income Or In-law-Suite 8) A True Backyard Oasis With Over $200K Invested In Stunning In-ground Pool, Deck & Professional Interlocking To Create Resort Style Living!
Inclusions: S/S Fridge, Oven, Microwave Hood, Dishwasher, Washer & Dryer. All Window Coverings, All Lighting Fixtures. All Basement Appliances. Family Room & Basement Fireplace (As In Condition), Pool & Pool Accessories. Basement Washer & Dryer. Newer Windows and Roof (under 5 years)
