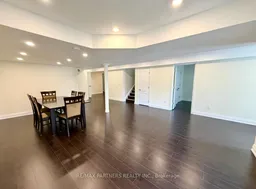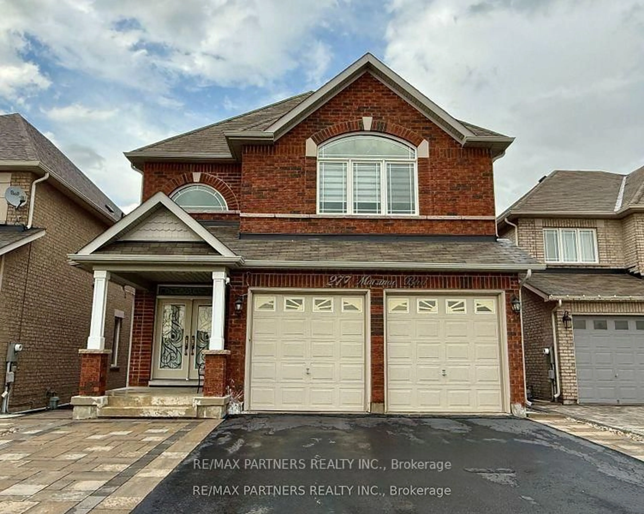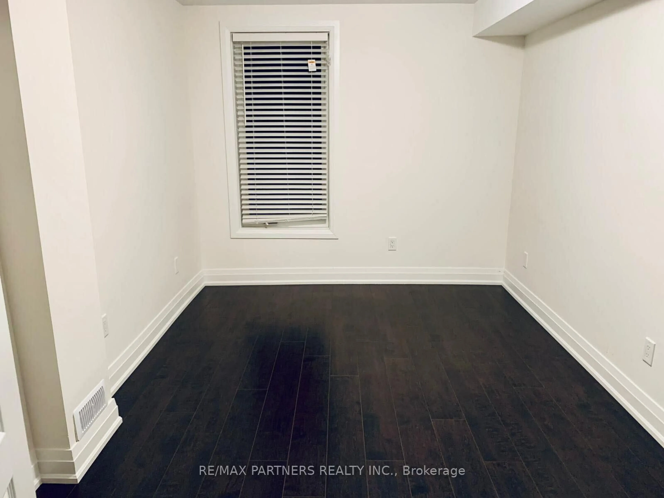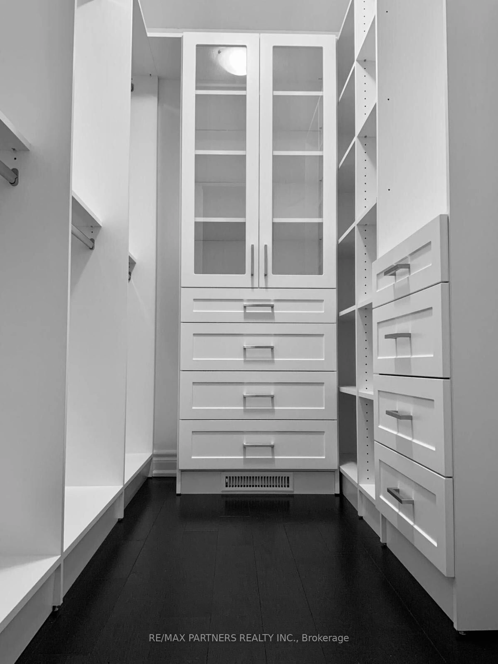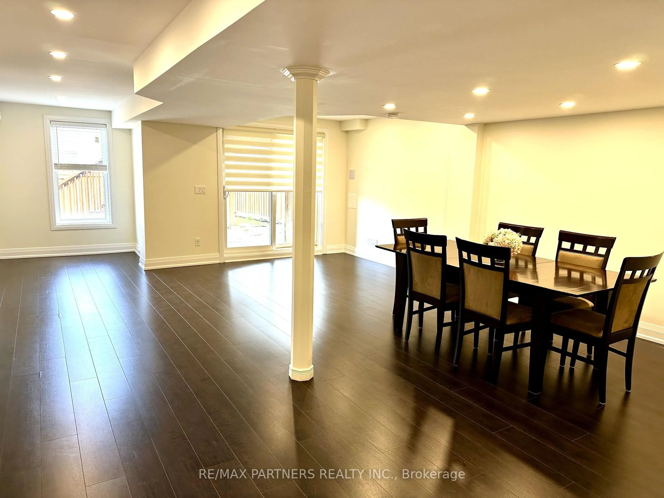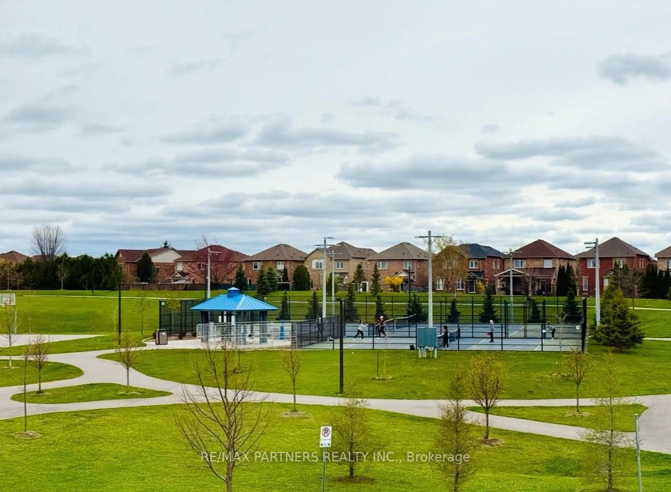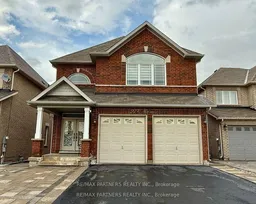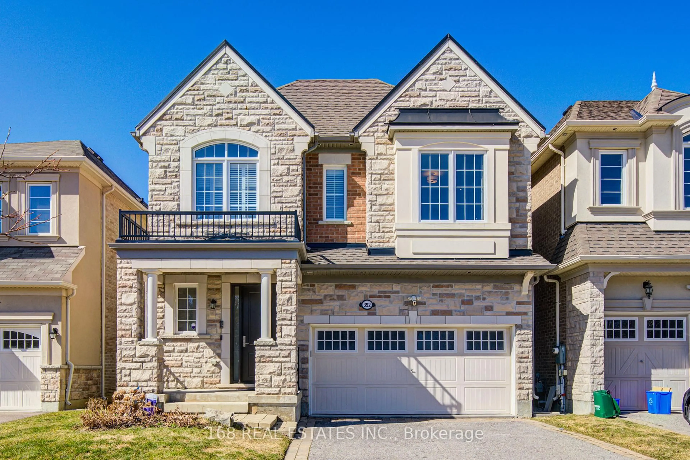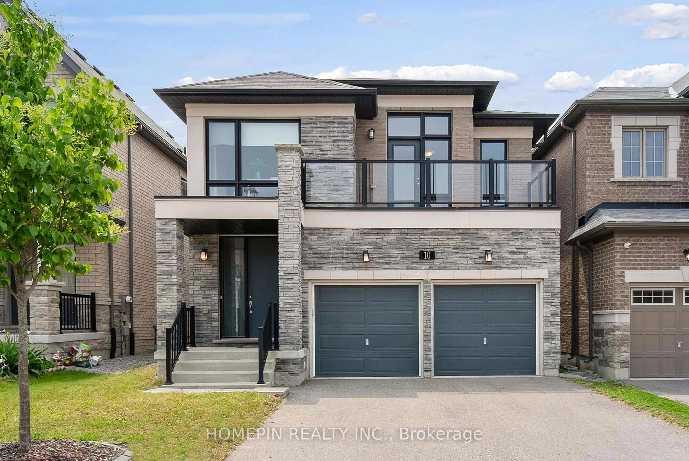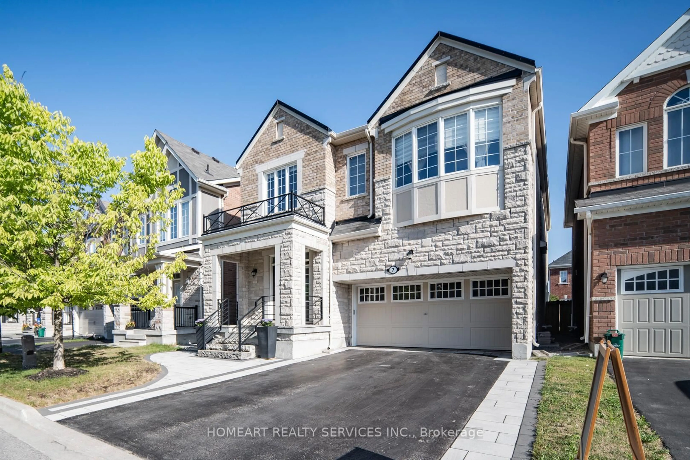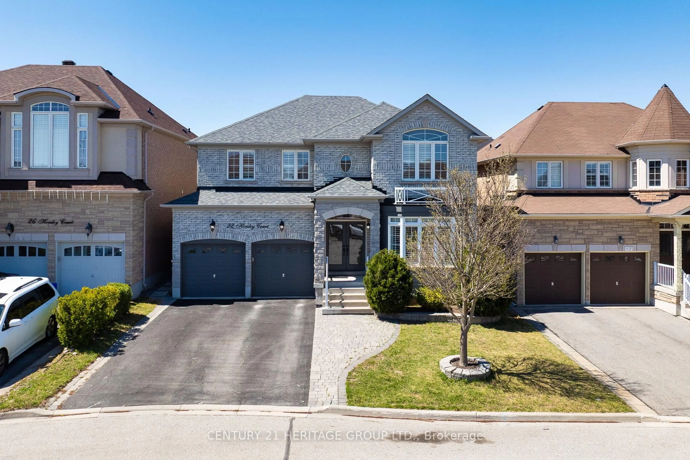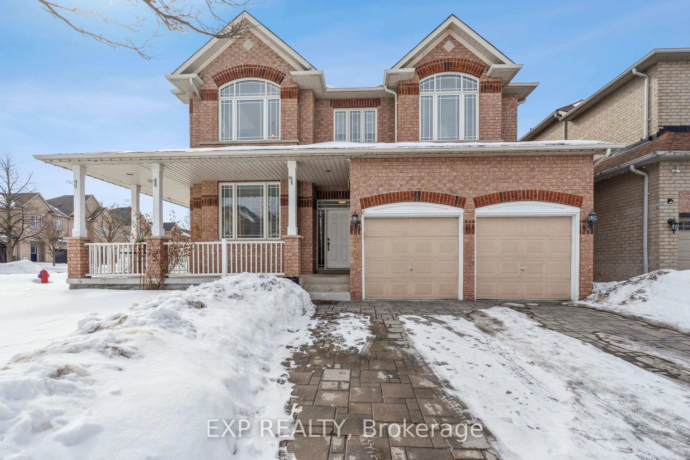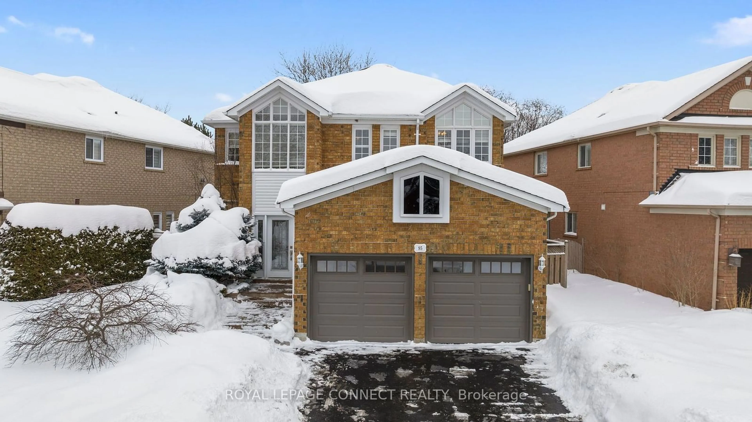277 Mavrinac Blvd, Aurora, Ontario L4G 0E7
Contact us about this property
Highlights
Estimated valueThis is the price Wahi expects this property to sell for.
The calculation is powered by our Instant Home Value Estimate, which uses current market and property price trends to estimate your home’s value with a 90% accuracy rate.Not available
Price/Sqft$692/sqft
Monthly cost
Open Calculator

Curious about what homes are selling for in this area?
Get a report on comparable homes with helpful insights and trends.
+35
Properties sold*
$1.5M
Median sold price*
*Based on last 30 days
Description
Luxurious detached home * Finished walk-out basement with a second kitchen * Premium lot facing the beautiful Mavrinac Park * Spacious residence offers a long driveway * Deep 121-ft lot * Designed 4+1 bedroom, 4 bathroom layout * Highly desirable Bayview Meadows Community * Surrounded by scenic golf courses * Freshly painted * Boasts a brand new KSTONE QUARTZ kitchen countertop * 9-ft ceilings on the main floor * Smooth ceilings * Pot lights * Upgraded iron picket staircase * Open-concept modern eat-in kitchen * Large family room with a cozy fireplace * Formal dining area, perfect for family gatherings * Generous primary suite * Private ensuite and a comfortable sitting area * Finished walk-out basement * Valuable living space with a 3-piece bathroom, ideal for extended family or guests * Step outside to a private * Fenced backyard featuring a brick patio * Perfect for entertaining or relaxing * Walking distance to parks and Rick Hansen Public School * Minutes from Hwy 404, shopping plazas, community centres, and the library * This home offers the perfect blend of comfort, elegance, and convenience.
Property Details
Interior
Features
Main Floor
Dining
4.27 x 3.35hardwood floor / O/Looks Living / Window
Kitchen
3.35 x 2.44Ceramic Floor / Stone Counter / Open Concept
Breakfast
3.99 x 3.0Ceramic Floor / O/Looks Backyard / Open Concept
Family
4.88 x 4.57hardwood floor / Gas Fireplace / Window
Exterior
Features
Parking
Garage spaces 2
Garage type Attached
Other parking spaces 2
Total parking spaces 4
Property History
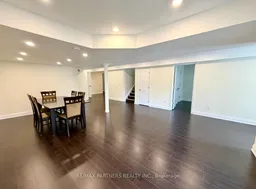
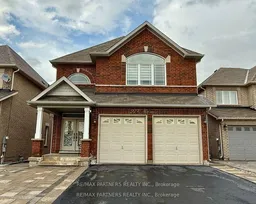 35
35