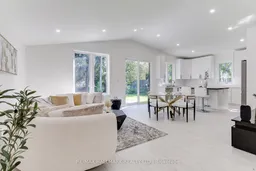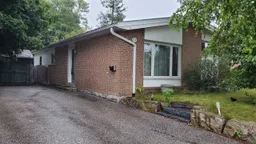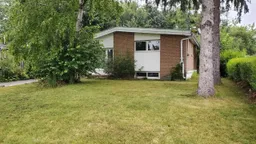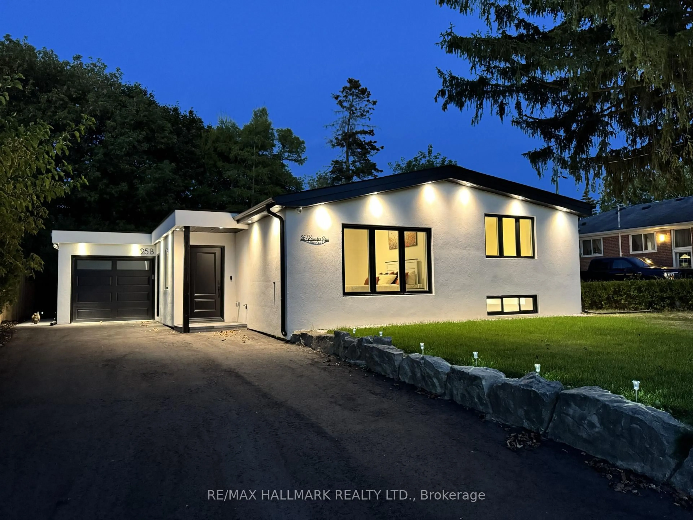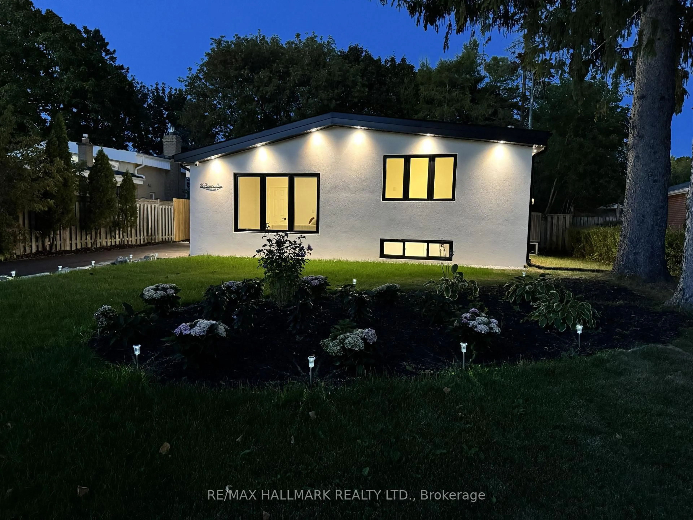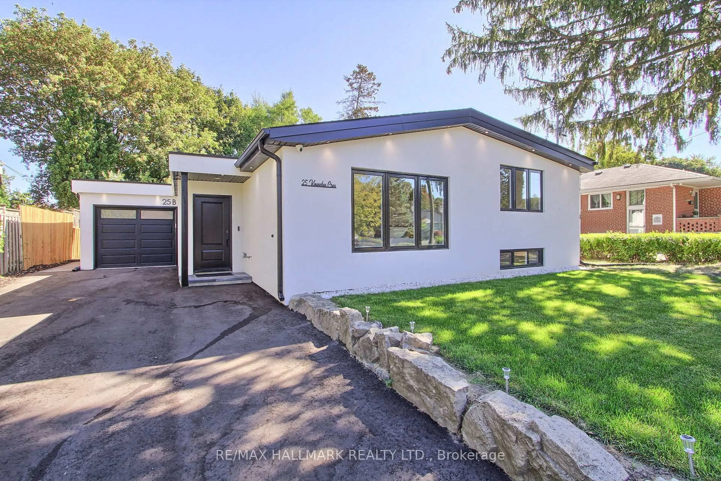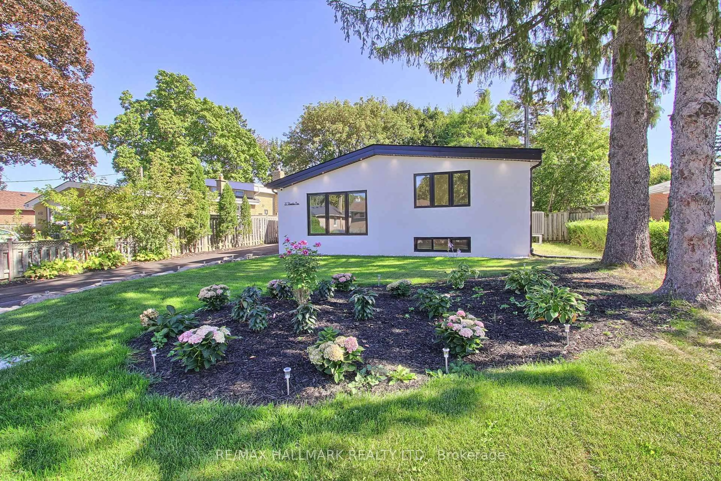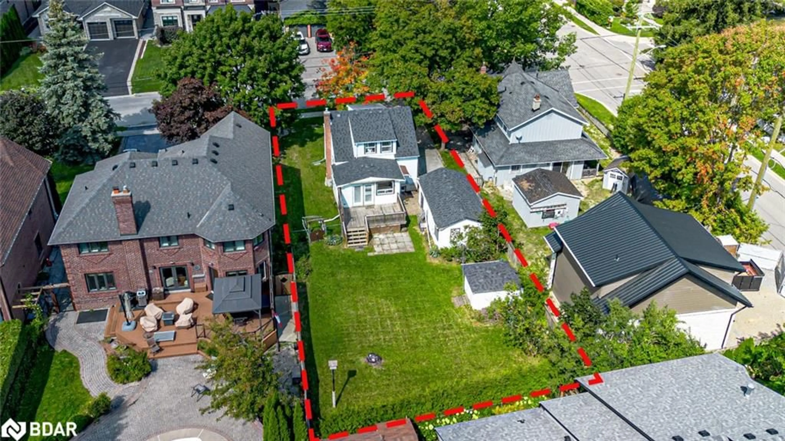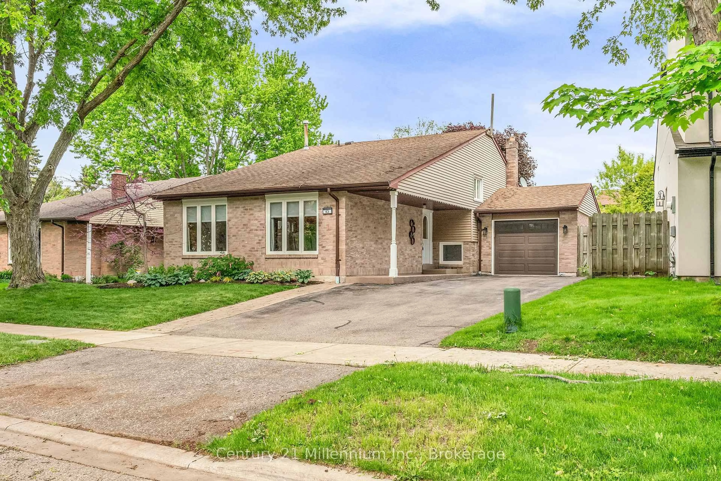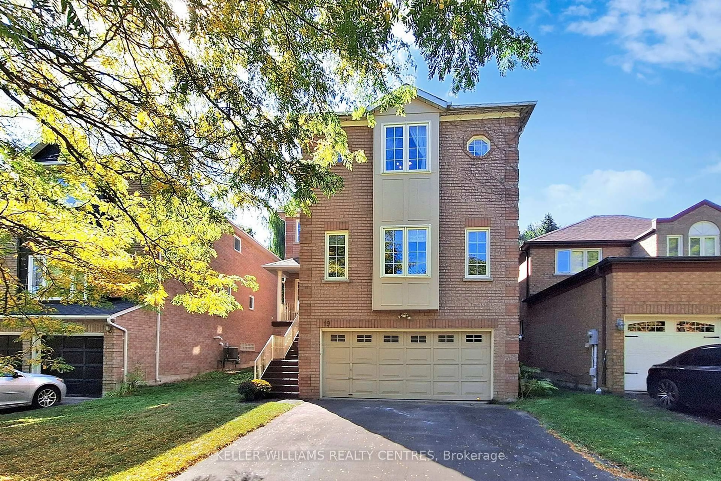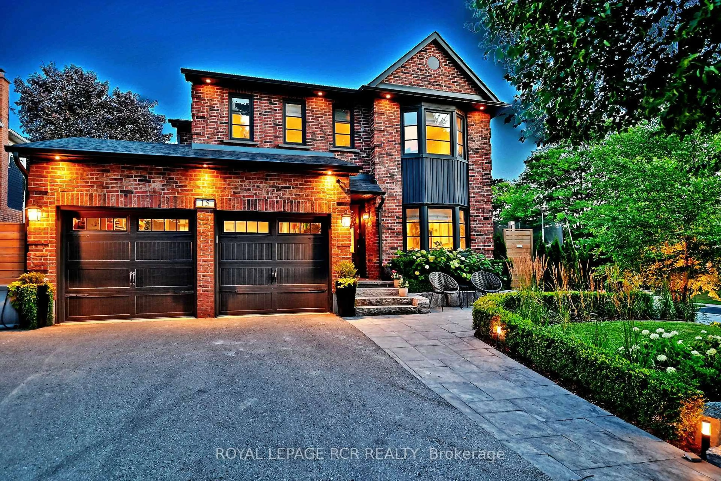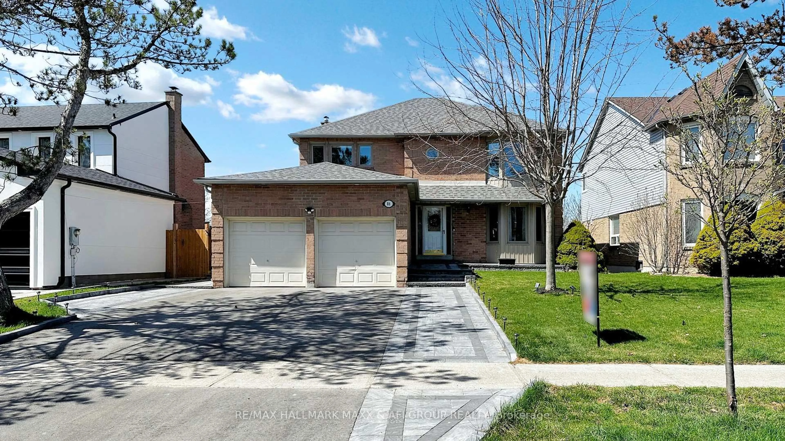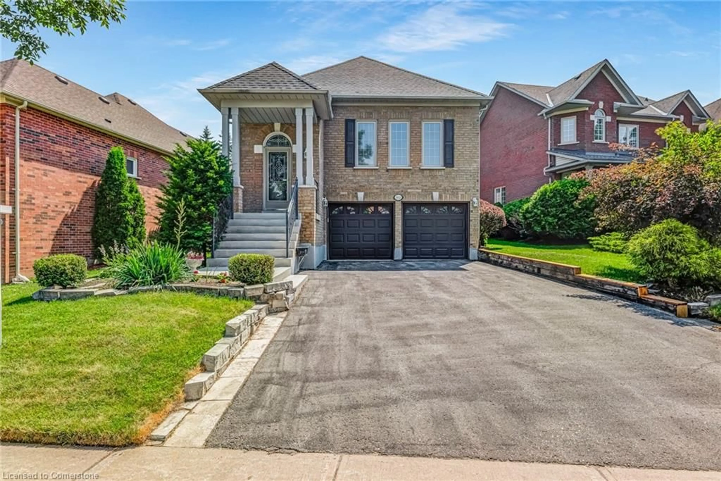25 Knowles Cres, Aurora, Ontario L4G 1Z6
Contact us about this property
Highlights
Estimated valueThis is the price Wahi expects this property to sell for.
The calculation is powered by our Instant Home Value Estimate, which uses current market and property price trends to estimate your home’s value with a 90% accuracy rate.Not available
Price/Sqft$874/sqft
Monthly cost
Open Calculator
Description
LEGAL Additional Residential Unit * Welcome to this Dreamy Custom Bungalow at 25 Knowles Cres, Aurora Highlands sitting on a prime 60x118 ft lot with mature landscaping, endless privacy, and a low-traffic crescent location.Designer Renovation ($350K+): Completely redone with high-end custom finishes, recessed lighting, modern glass railings, & open concept flow between dining, living & family rooms.Smart Luxury: Two brand-new custom kitchens with brand new appliances, smart thermostat, cameras, video doorbell, smart keyless locks, tankless water heater, heat pump, electric garage opener & more. Family Comfort: 450 sq.ft. addition with vaulted ceilings, modern kitchen, bathed in southern sunlight.Legal Finished Walk-Up Basement: Can function as a full secondary suite new kitchen, living room, huge bedroom, separate laundry, full bath, & ample storage.Lot & Location: Large 60x118 ft lot, beautifully landscaped with mature trees, brand new roof/gutters/eaves, upgraded ducts, furnace & A/C. Close to top schools, parks, transit & all amenities. Truly one-of-a-kind a move-in ready masterpiece & rare opportunity in prestigious Aurora Highlands!MUST SEE!
Property Details
Interior
Features
Main Floor
Family
8.79 x 4.69Open Concept / Cathedral Ceiling / Combined W/Dining
Kitchen
8.79 x 4.69Open Concept / Cathedral Ceiling / Combined W/Dining
Dining
8.79 x 4.69Open Concept / Cathedral Ceiling / Laminate
Primary
3.9 x 4.123 Pc Bath
Exterior
Features
Parking
Garage spaces 1
Garage type Attached
Other parking spaces 7
Total parking spaces 8
Property History
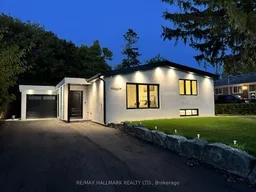 50
50