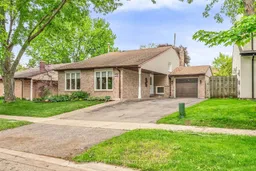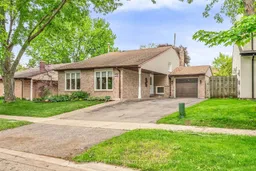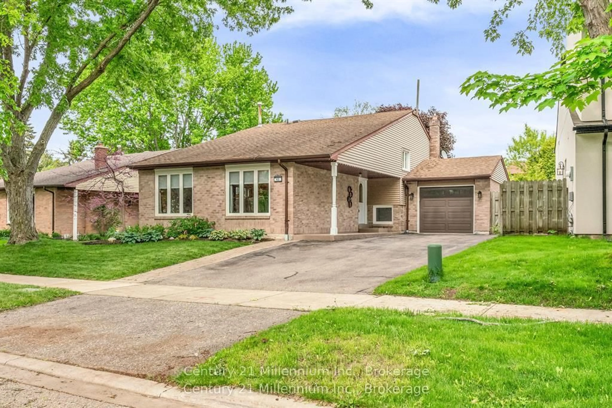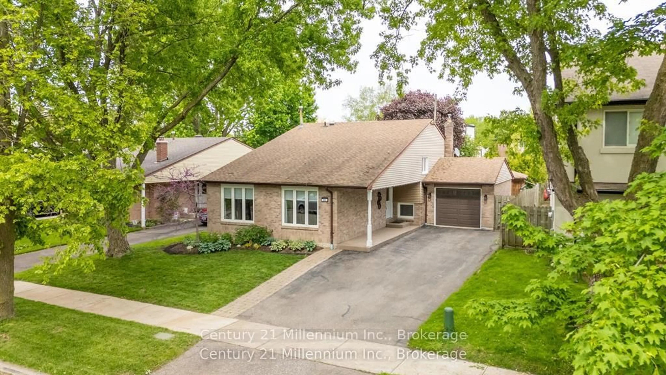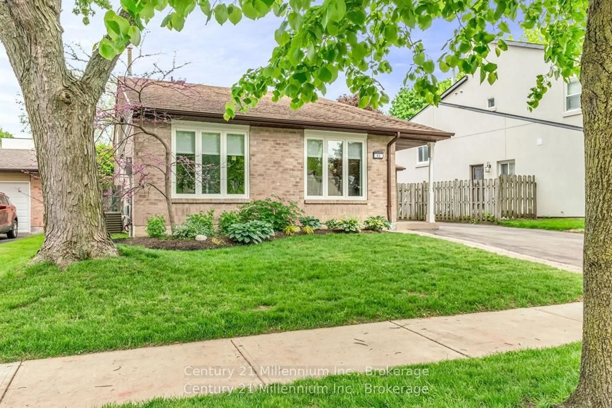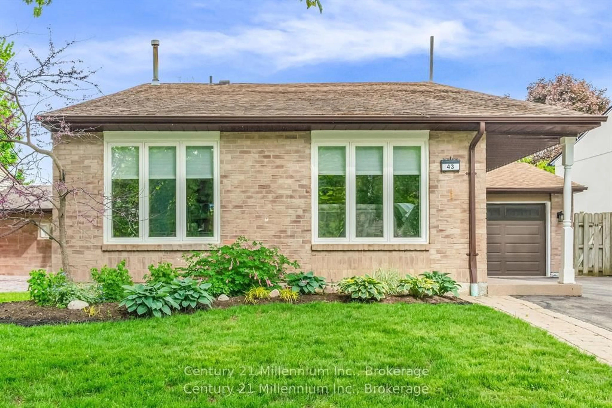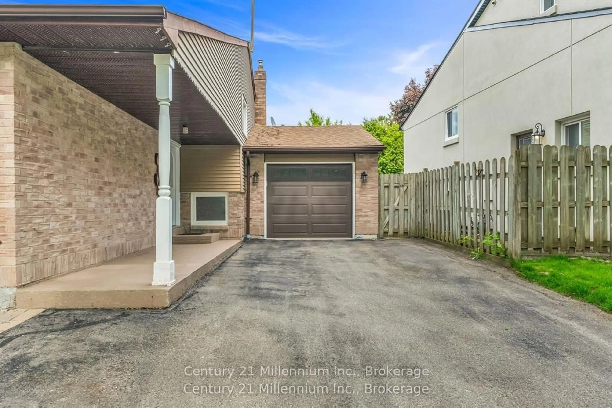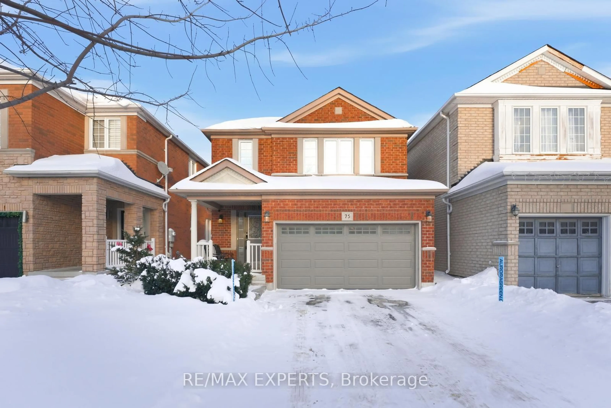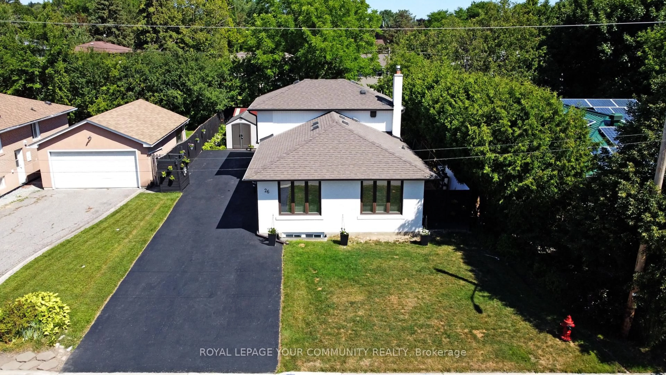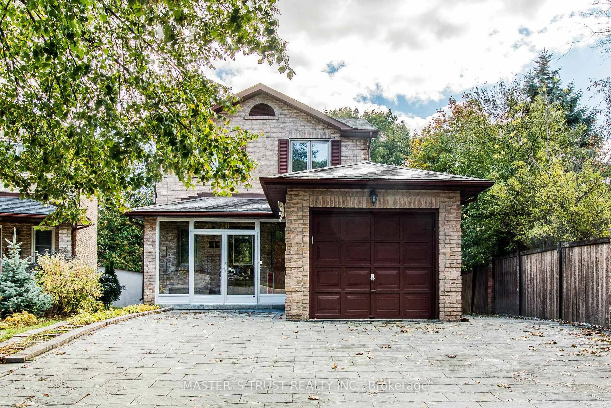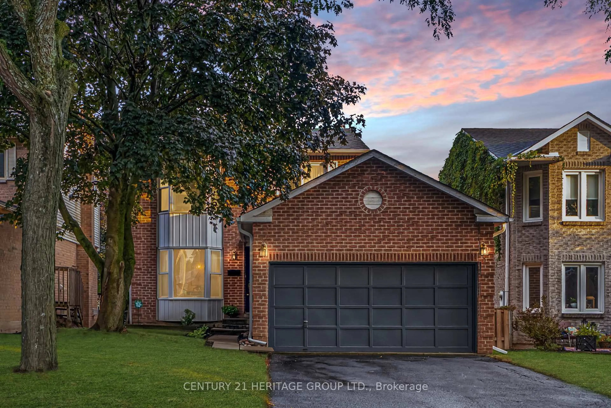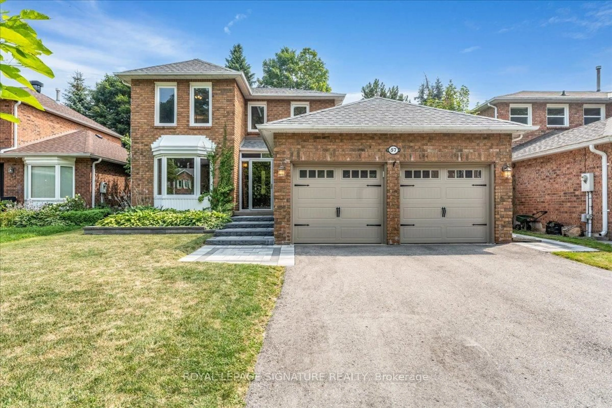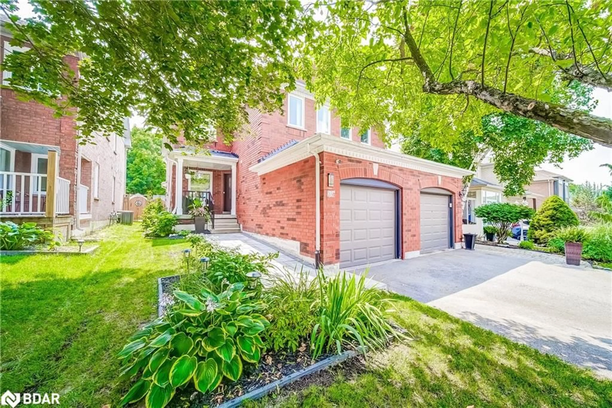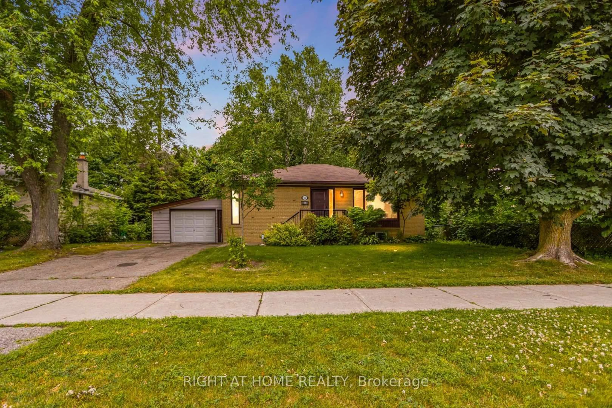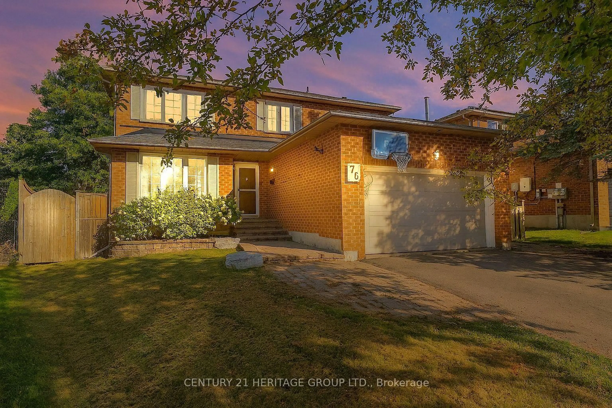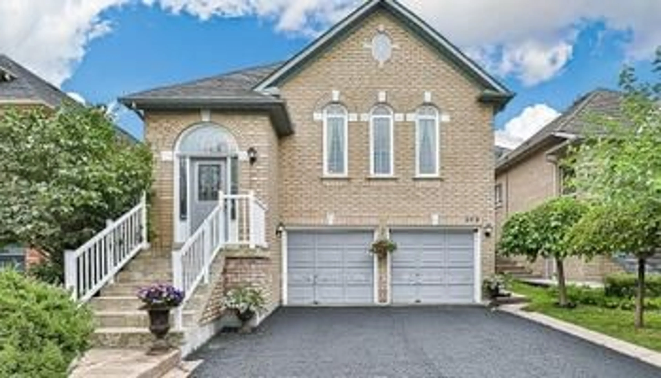43 Stoddart Dr, Aurora, Ontario L4G 2G2
Contact us about this property
Highlights
Estimated valueThis is the price Wahi expects this property to sell for.
The calculation is powered by our Instant Home Value Estimate, which uses current market and property price trends to estimate your home’s value with a 90% accuracy rate.Not available
Price/Sqft$902/sqft
Monthly cost
Open Calculator
Description
This 4 Level Backsplit Family Home is Located On A Quiet Street In The Aurora Highlands Community, walking Distance To Shops And Schools. Main Floor Features Open Concept Living, Chef's Kitchen, Dining Area Great For Entertaining. Upper Level Consists Of Three Spacious Bedrooms, 4PC Main Bathroom With Temperature Controlled Show Faucet, Just Turn Water On And Perfect Temperature In Less Than 10 Seconds. The Lower Level Has A Fourth Bedroom And Large Family/Office With A Convenient Walk Up Entrance To The Backyard And Garage. Can Be Easily Converted To An In-Law Apartment As Well As A Finished Basement. The Beautiful Backyard Is A Private Oasis With Large Deck And Mature Cedar Hedges, Plenty Of Storage In The Garden Shed.
Property Details
Interior
Features
Main Floor
Living
5.52 x 3.25Hardwood Floor
Dining
3.08 x 3.48Hardwood Floor
Kitchen
5.38 x 3.47Hardwood Floor
Exterior
Features
Parking
Garage spaces 1
Garage type Attached
Other parking spaces 4
Total parking spaces 5
Property History
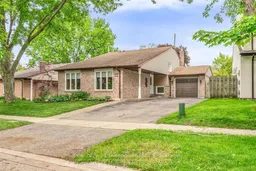 43
43