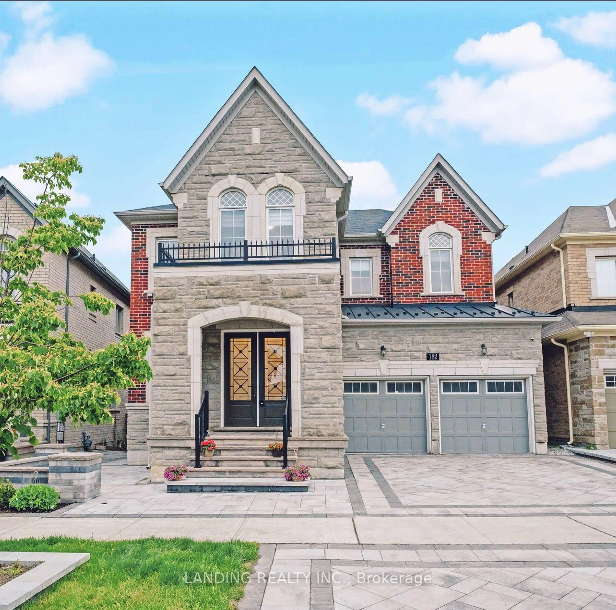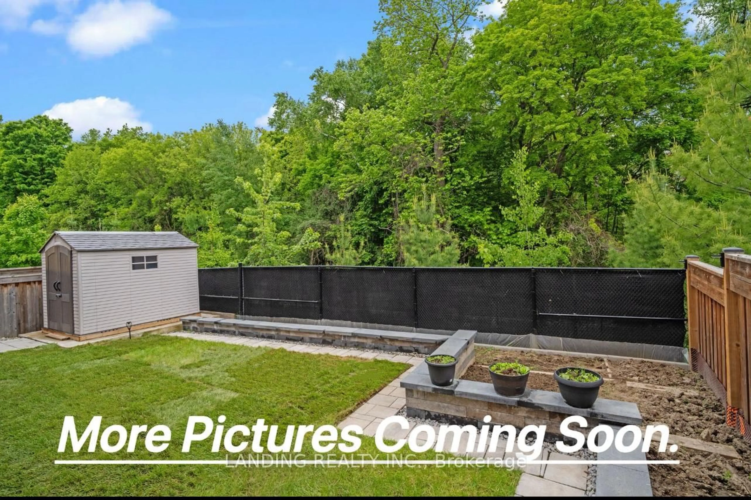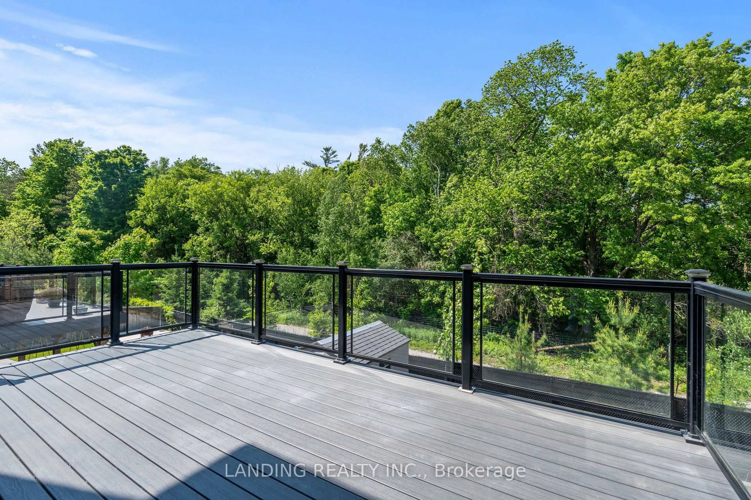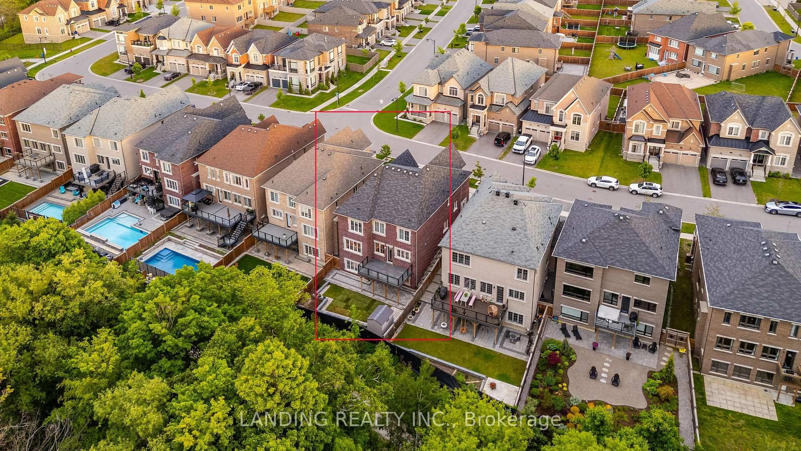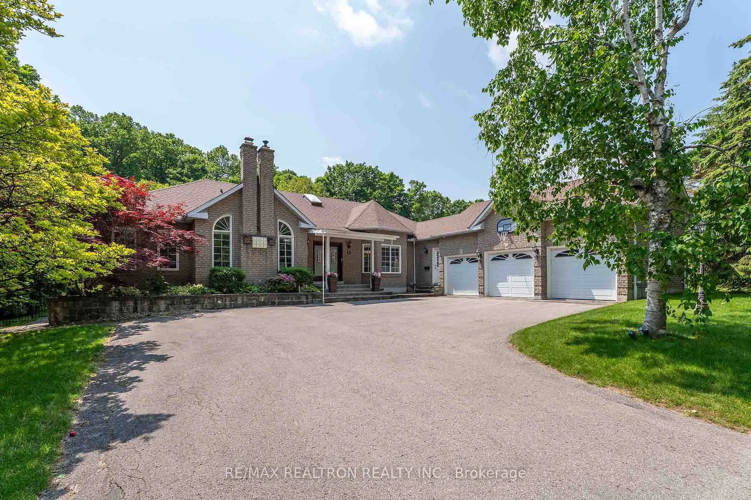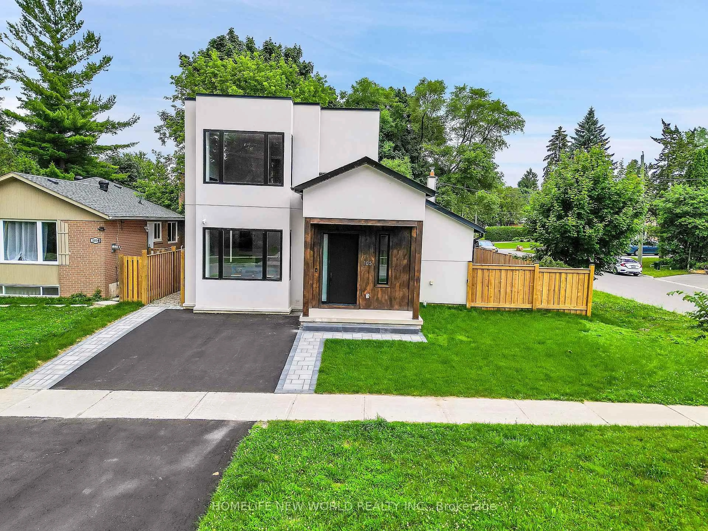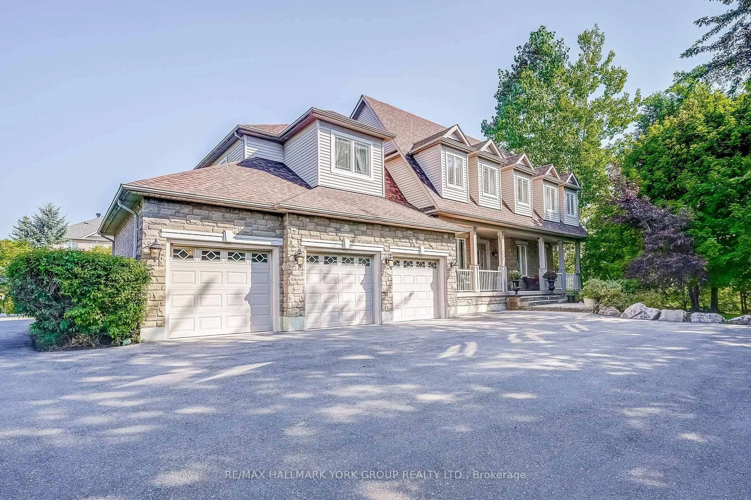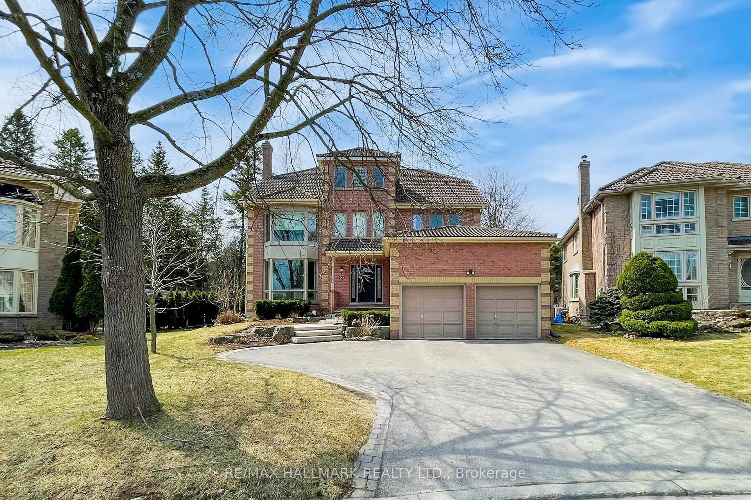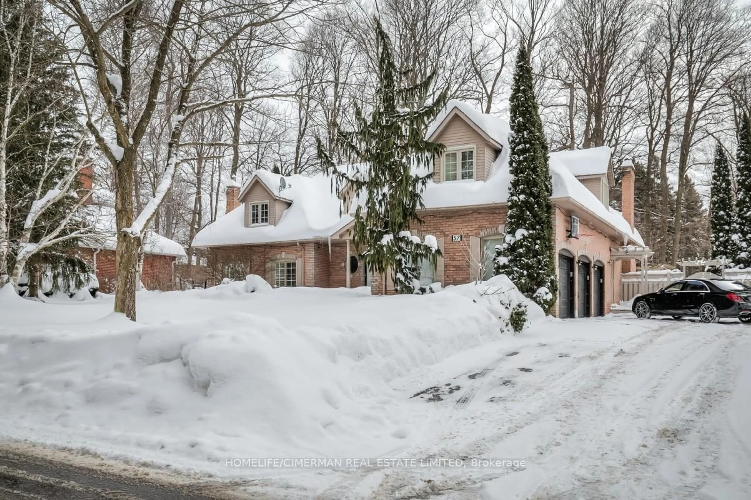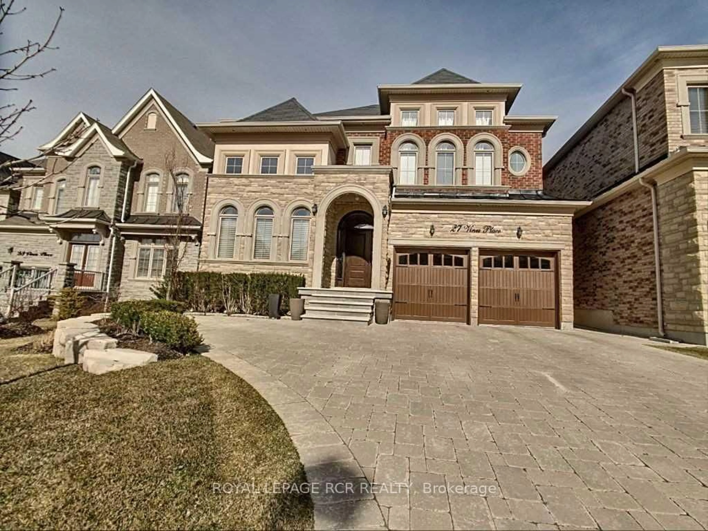182 Conklin Cres, Aurora, Ontario L4G 0Z2
Contact us about this property
Highlights
Estimated ValueThis is the price Wahi expects this property to sell for.
The calculation is powered by our Instant Home Value Estimate, which uses current market and property price trends to estimate your home’s value with a 90% accuracy rate.Not available
Price/Sqft$602/sqft
Est. Mortgage$10,651/mo
Tax Amount (2024)$9,937/yr
Days On Market22 days
Description
**RAVINE Lot ** 10 Ft Ceiling ** WALKOUT + FINISHED Basement ** BRANDNEW FULL Kitchen Appliances Set** Magnificent In Scale And Design, A True Master Piece In Aurora's Most Prestige Neighborhood! Nested On Premium 44" Lot, This Rare-Find Estate Offers Over 5500 sq ft Of Luxury And Modern Living Space (3,850 sq ft Above Grade + 1,700 sq ft Finished WALKOUT Basement) As The Largest Model In Aurora Glen, And Backing To Over 50 Acres Of Natural Forest; This 7-Year Modern Home Is A Combination Of Modern Design And Craftmanship; Over $450K Spent On Extensive Builder and Custom Upgrades: Soaring 10 Ceiling On Main and 9 On Both 2nd Floor and Basement, Rich Wide-Plank Hardwood Floor, Modern Wrought Iron Staircase From Top To Bottom, Elegant Crown Mounding And Pot Lights Throughout, Interlocking In Front And Backyard, Oversized Windows, Frameless Glasses In All Bathrooms; Gourmet Kitchen Offers An Walk-In Pantry, High-End BRANDNEW Kitchen Appliances, Central Island, Newly Upgraded Cabinetry; Bright Breakfast Area Leads To Huge Deck Overlooking Park-Like Oasis Backyard; Master Bedroom Is A Private Retreat With Ravine View And Massive Walk-In Closet; Spa-Inspired 5-Pieces Ensuite Features Curbless Walkin Shower, A Stand-Alone Bathtub And Double Vanity; Professionally Finished WALKOUT Basement Provides A Sunlit Resort Style Entertainment Area With Spacious Living Room, An Additional 5th BR, A Full 4-Piece Bathroom And A Theatre Room; EXTRA: Freshly Painted Bedrooms, Upgraded Kitchen Cabinetry (2025), Upgraded Bathrooms (2025), Brand-New Full Sets of Kitchen Appliances, Smart Toilets, Rough-In For EV Charger; Prime Location is Close to Hwy404, Top Ranked Schools (Saint Andrew/Saint Anne), Park, Supermarkets, Golf, etc. Enhances Everyday Convenience and Lifestyle Opportunities; Too Many Features To List, A Must See!
Property Details
Interior
Features
Main Floor
Dining
5.4 x 3.9Living
5.4 x 3.35Den
4.88 x 3.1Family
5.8 x 4.0Exterior
Features
Parking
Garage spaces 2
Garage type Attached
Other parking spaces 3
Total parking spaces 5
Property History
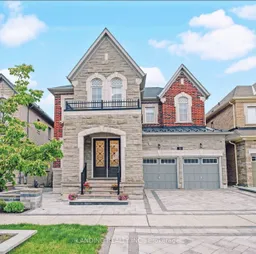 31
31Get up to 1.25% cashback when you buy your dream home with Wahi Cashback

A new way to buy a home that puts cash back in your pocket.
- Our in-house Realtors do more deals and bring that negotiating power into your corner
- We leverage technology to get you more insights, move faster and simplify the process
- Our digital business model means we pass the savings onto you, with up to 1.25% cashback on the purchase of your home
