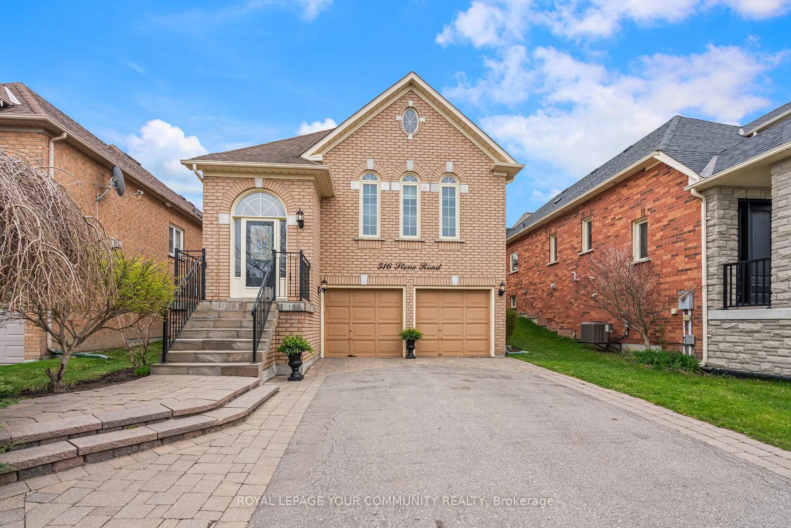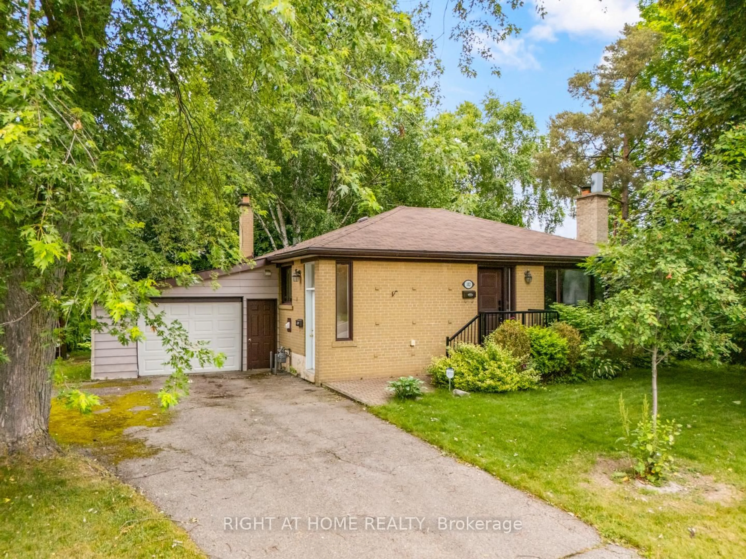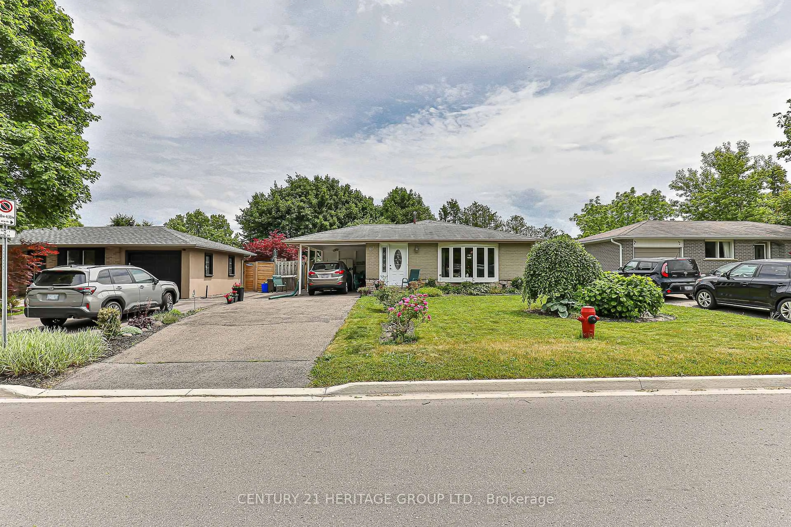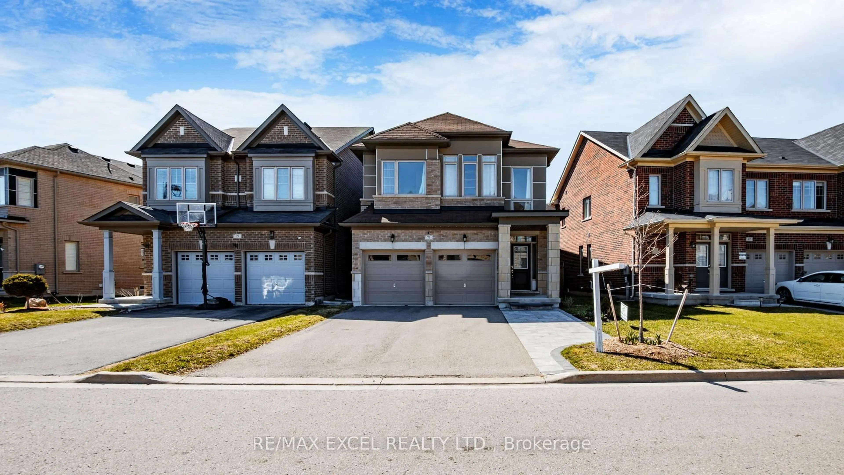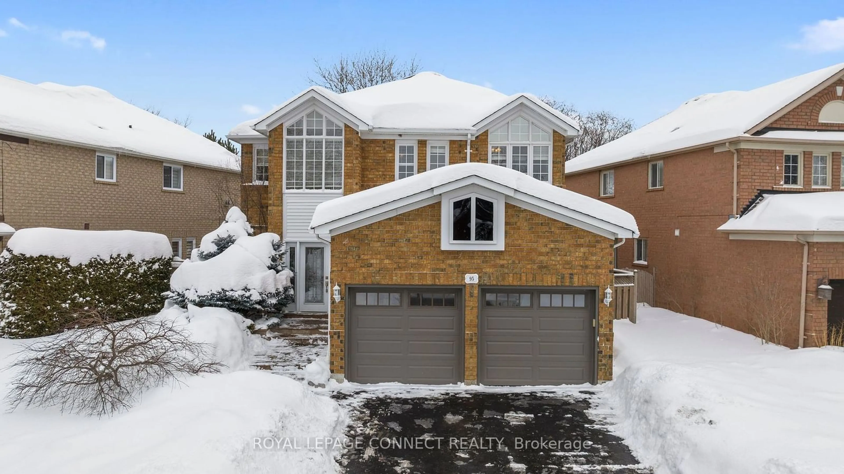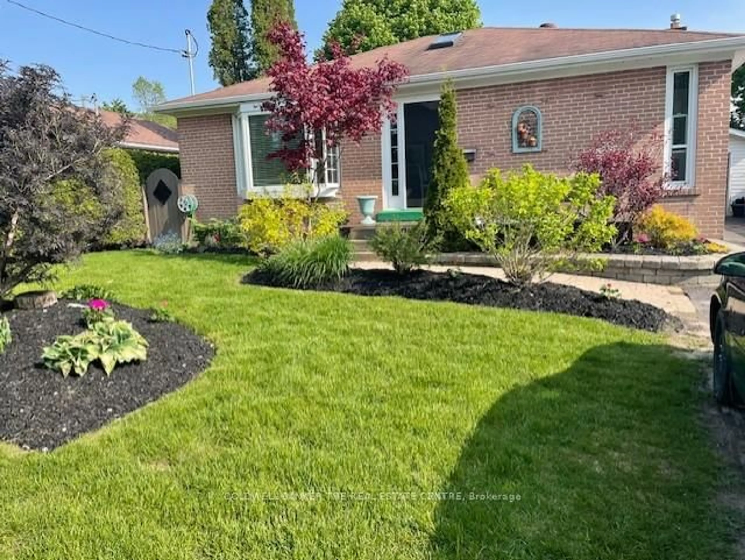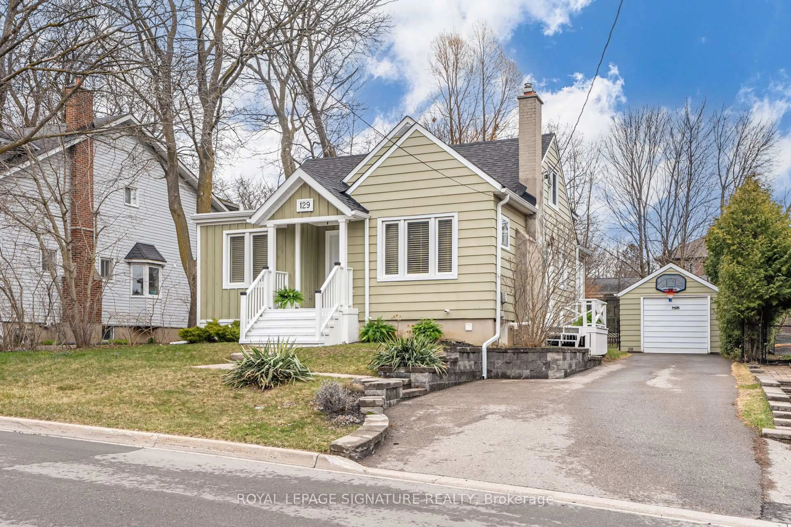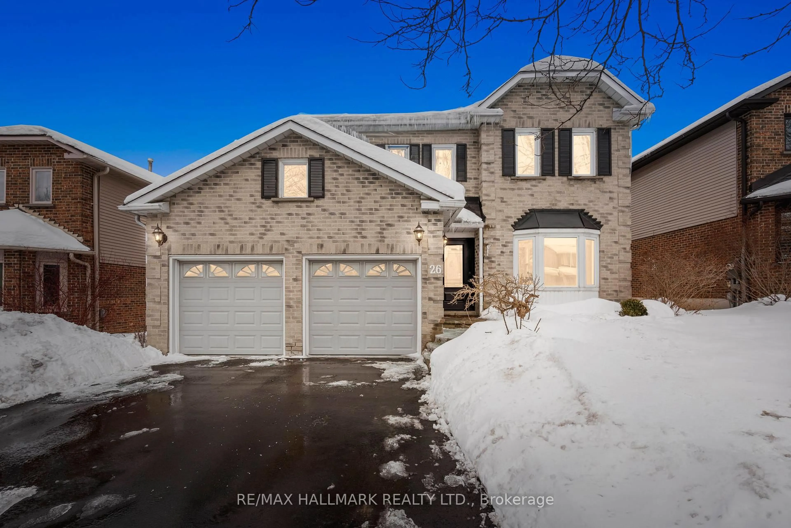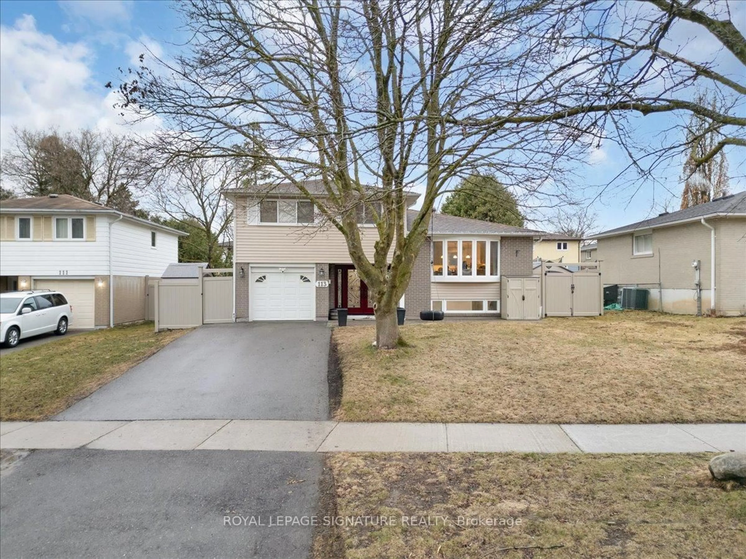Welcome to your dream home! This beautifully renovated 4-level sidesplit is a perfect blend of modern elegance and cozy charm, nestled in a serene neighborhood of Aurora Highlands. As you step inside, you'll find a bright and airy layout featuring three spacious bedrooms on the second floor, along with an additional bedroom in the basement, providing ample space for family and guests. Each room is designed with comfort in mind, ensuring a restful retreat. Enjoy the convenience of two stylish 3-piece bathrooms, one on the second floor and another in the lower level, both fully updated with contemporary finishes. The heart of this home is undoubtedly the stunning kitchen, featuring wide plank hardwood floors, large center island and sleek cabinetry. Equipped with a beverage fridge, built-in oven, and a countertop range, this kitchen is a chef's delight, perfect for entertaining family and friends. Two natural gas fireplaces create warm and inviting spaces for relaxation and gatherings during colder months. Step outside to your personal paradise, the backyard features a sparkling pool, ideal for summer fun, accompanied by a practical pool shed for storage. This outdoor space is perfect for hosting barbecues or enjoying quiet afternoons in the sun. With cork flooring on the lower levels and elegant finishes throughout, this home reflects a thoughtful renovation that leaves nothing untouched. No stone has been left unturned with approximately 2575 square feet of tastefully finished living space. Located in a peaceful neighborhood, you'll have easy access to local amenities, parks, and schools, making it a perfect family-friendly choice. Don't miss this opportunity to own a fully updated, move-in-ready home that combines style, comfort, and functionality!
Inclusions: Solar panels were installed on the south facing rear roof as part of the Ontario MicroFit program in 2017 and generated approximately $2700 in 2023.
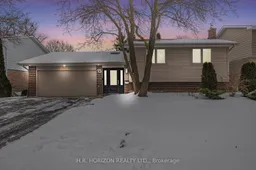 39
39

