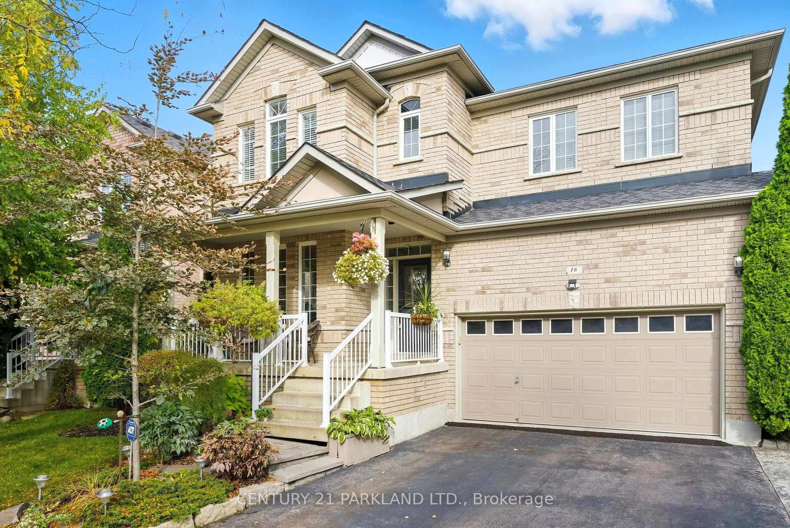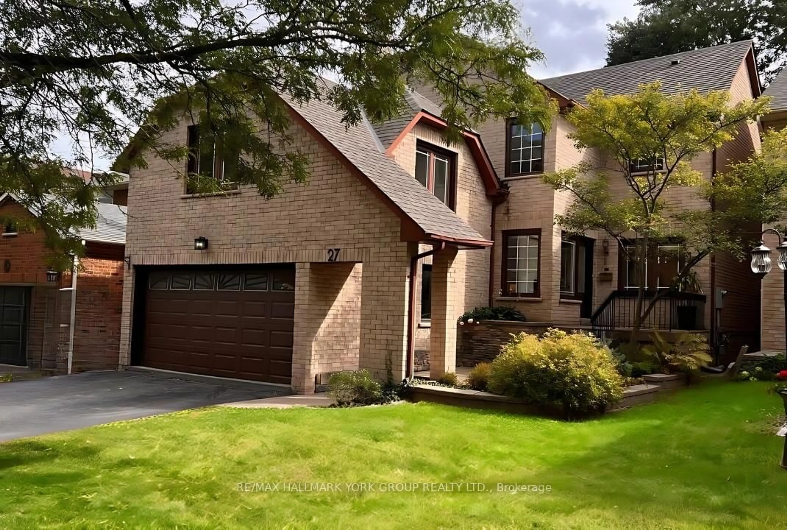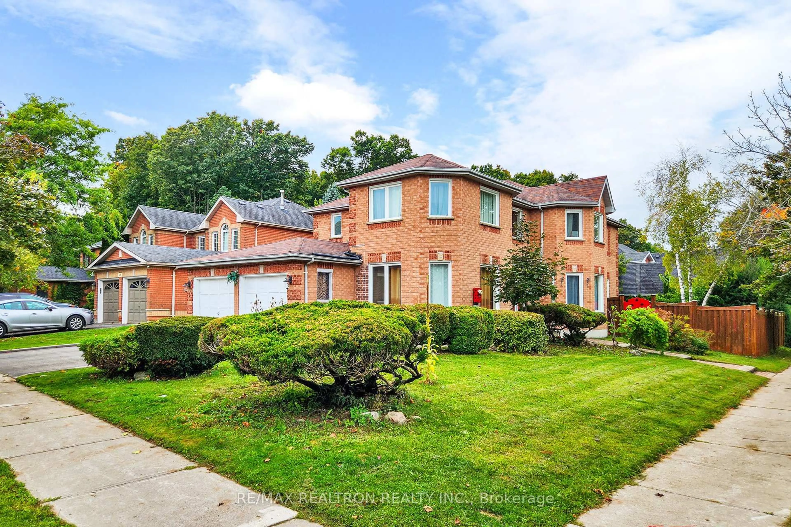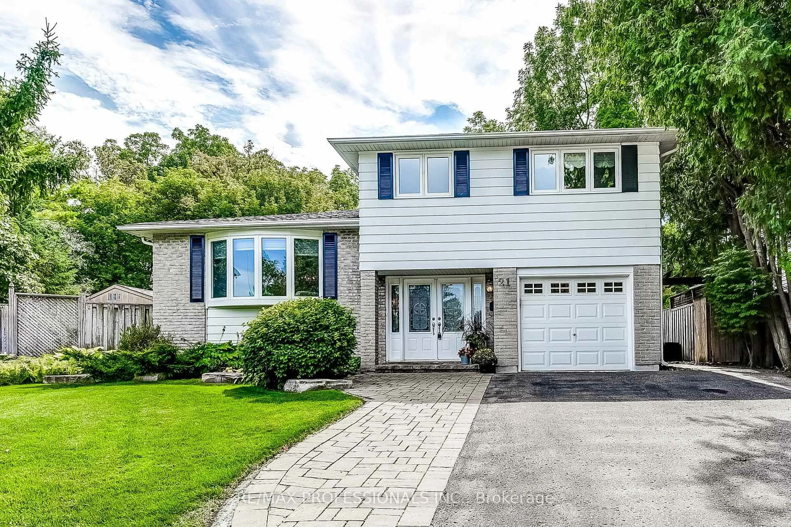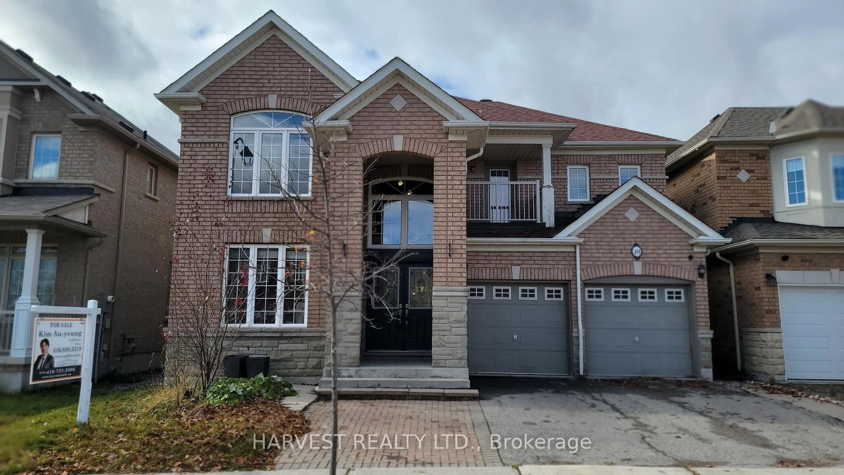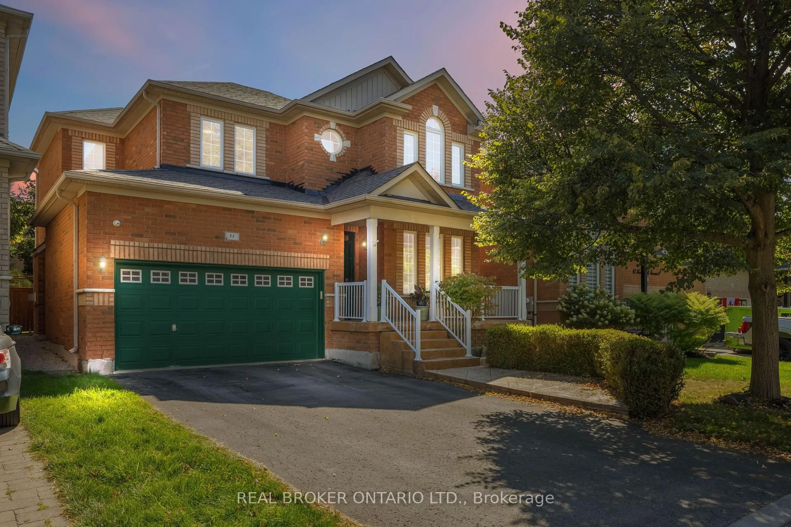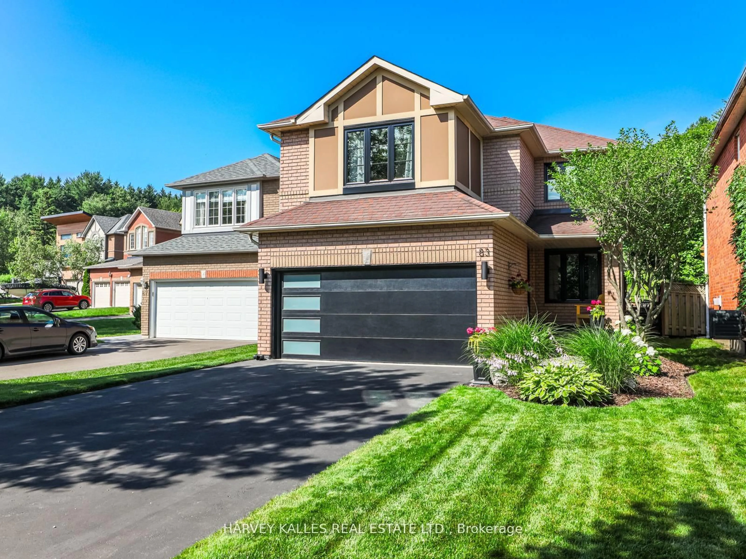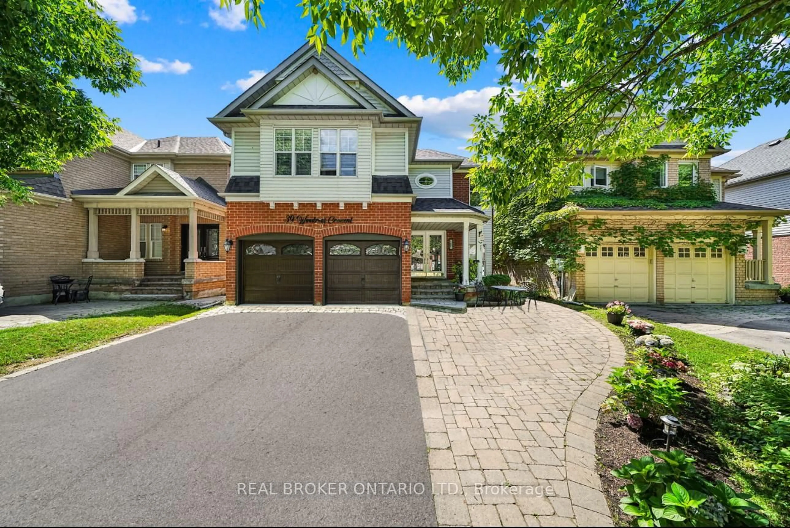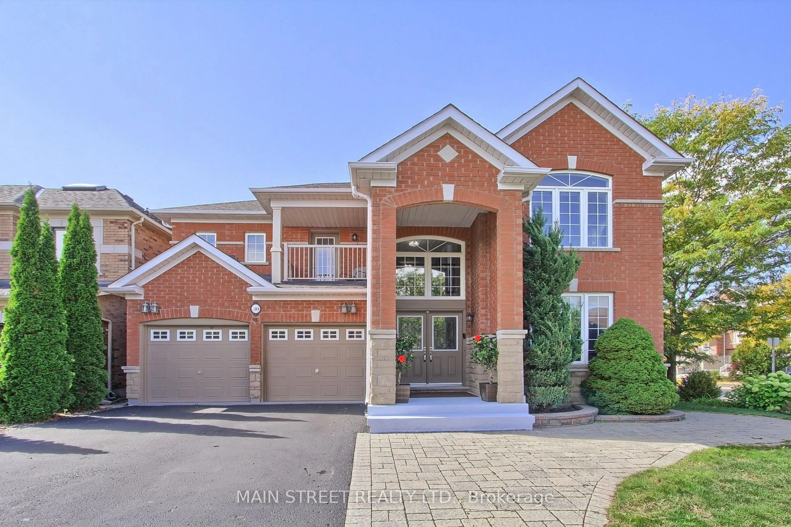This Lovely, Raised Bungalow is a Great Option for Downsizing Empty-Nesters, Upsizing Young Families and Multi-Generational Families with Basement Access from the Garage to the Finished Lower Level. The Main Floor Boasts Lots of Natural Light with Great Views of the Back Garden from the Family Room. This Gracious Yet Cozy Space To Gather Features a Gas Fireplace, Walkout to a 385 sf Ground Level Deck with Awning and a Nurtured and Easy to Maintain Perennial Garden. The Primary Bedroom Overlooks the Back Garden, Has Two Closets and a 4-piece Ensuite with Soaker Tub and Separate Shower. The Other Bedrooms are a Nice Size with Large Windows. The Living and Dining Rooms are Combined to Offer an Elegant Area to Host Family Dinners. The Main Floor has Been Freshly Painted in a Neutral Palette. The Lower Level Has Over 1000sf of Finished Space. Plenty of Options to Create an In-Law Suite or as Extra Living/Recreation Room for the Whole Family. This Home is Equipped with a Stairlift Making it a Functional Option for Current or Future Accessibility. Conveniently Located in Aurora Grove with Nearby Schools, Parks, Trails and Sheppard's Bush Conservation Area, Shops, Restaurants, and Easy Access to Aurora GO or 404. Extras: Furnace '23, Shingles '14, Main Floor windows '08-'09, AC approximately ten years old.
Inclusions: Stairlift w/ 1 Remote, Electric Light Fixtures, California Shutters (as-is), Drapery Hardware, Retractable Awning, Garden Shed, Concrete garden table, Shelves in Garage, Fridge, Stove, B/I DW, Microwave Hoodvent, Washer/Dryer, Furnace, AC, Garage Door Opener w/2 Remotes.
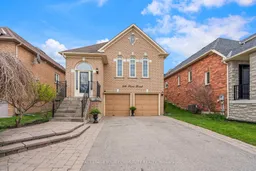 29
29

