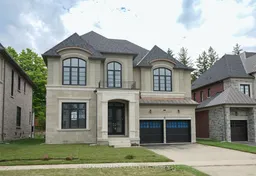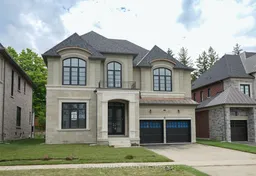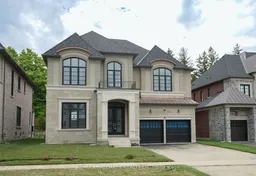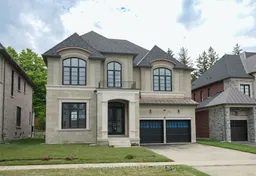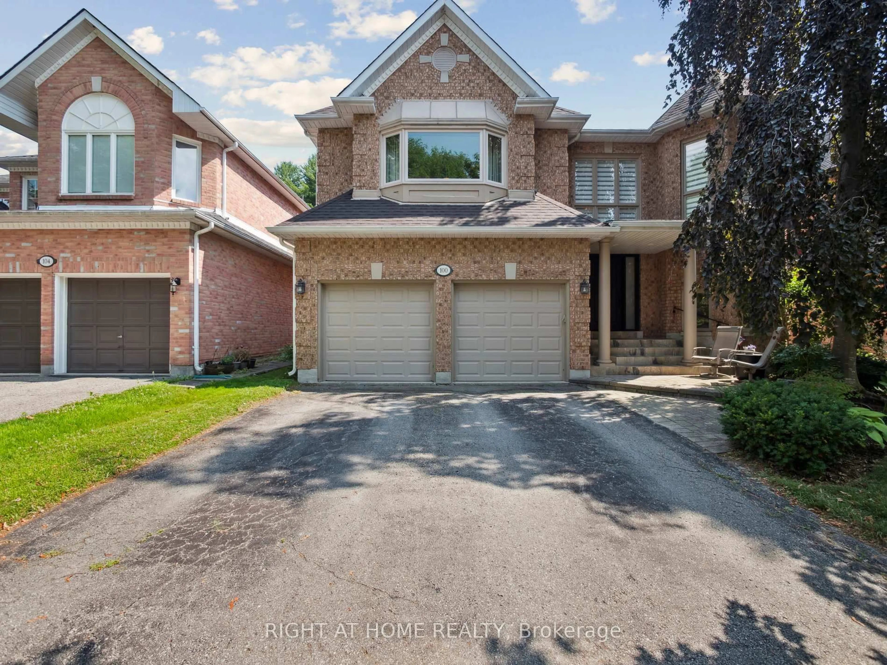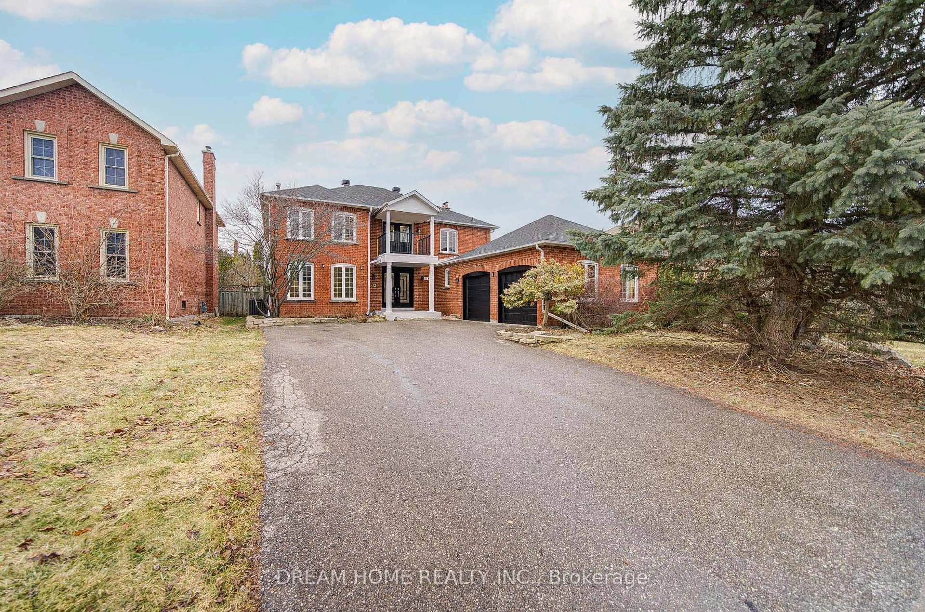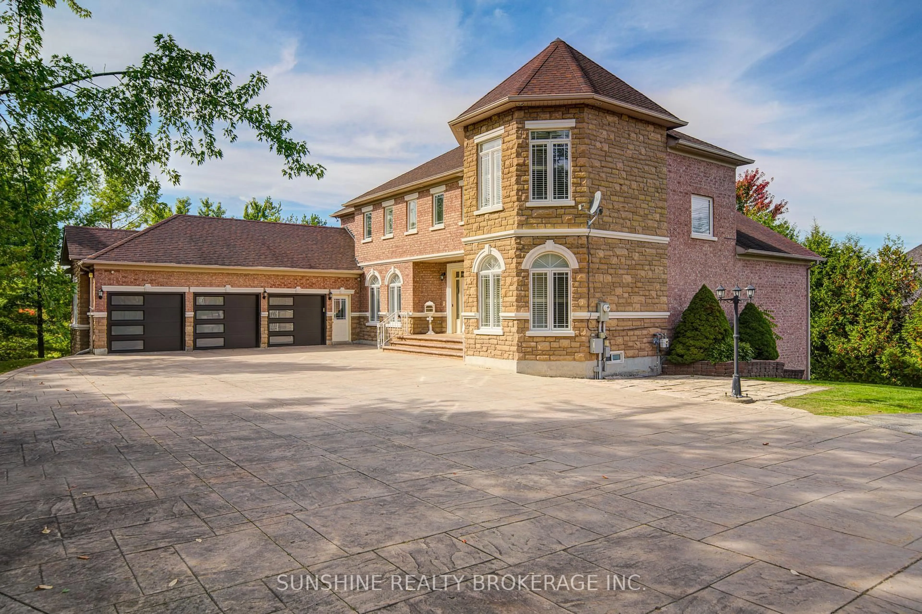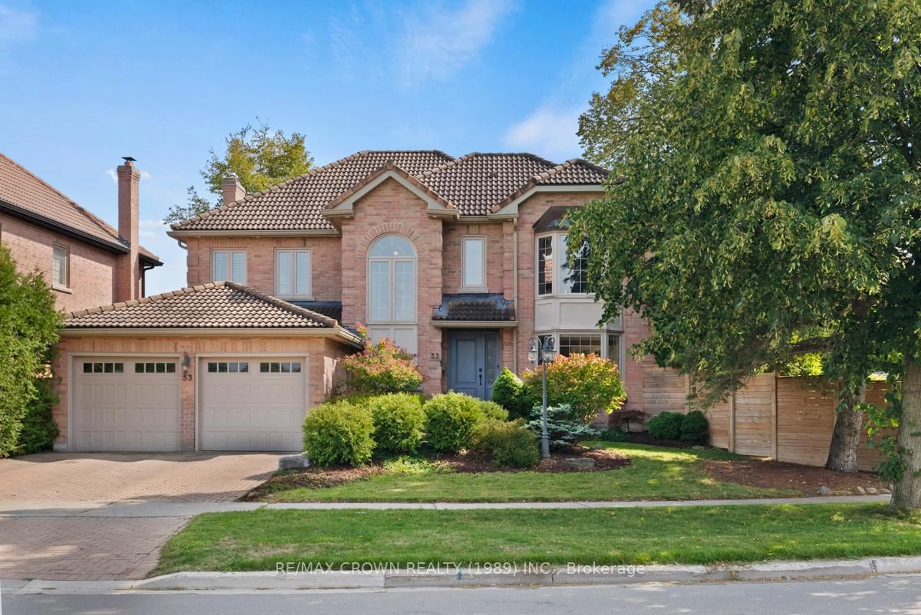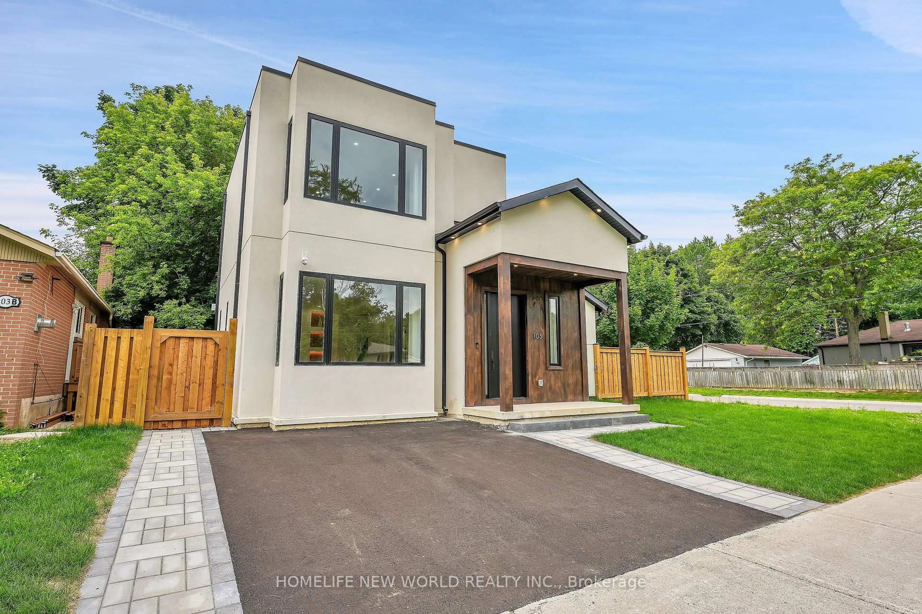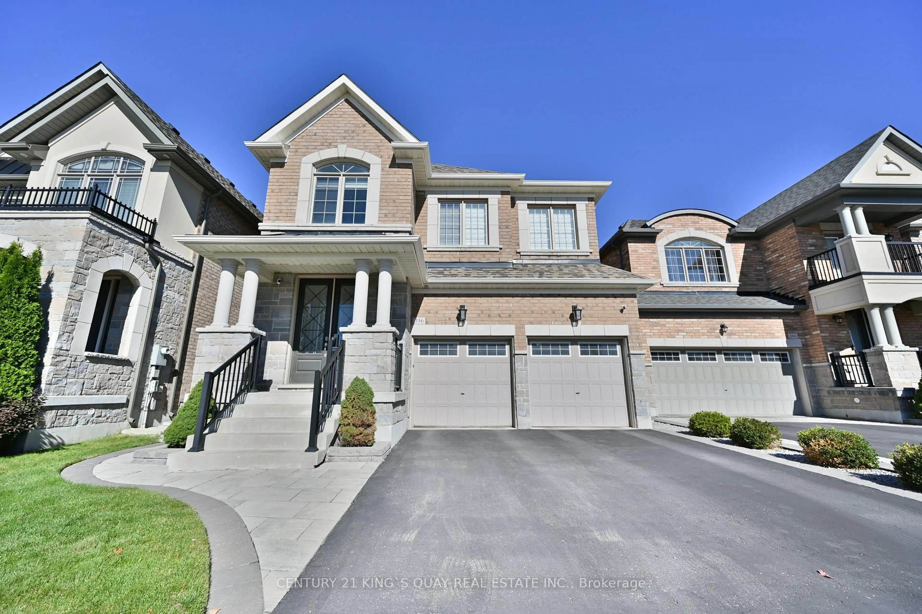INTRODUCING THE BRAND NEW METICULOUSLY CRAFTED EXECUTIVE 'FERNBROOK' HOME WITH OVER $200K IN EXTRAS + UPGRADES SITUATED ON A LARGE LOT LOCATED IN THE PRINCETON HEIGHTS ENCLAVE WITHIN THE HIGHLY DESIRED AURORA ESTATES COMMUNITY. Live & Entertain with Distinction! As you enter through its portico & double door entry, you will be impressed with the quality of finishes & workmanship together w/the ease of a flowing and practical layout. Gorgeous Hardwood floors, crown moulding, detailed ceilings & an abundance of potlights create a warm ambiance. Designed with the Gourmet Chef in mind, this 'AyA' designed kitchen is sure to meet all your wish list. Centre island w/Breakfast bar, plenty of cabinetry and storage space, marble countertops, separate servery &top of the line appliance package. The breakfast room offers a seamless transition to the outdoor covered loggia. Open Concept great room overlooks the backyard &features a gas fireplace, waffled ceiling &pot lights. Entertain in style in the elegant dining room. BONUS: Main floor bedroom w/its own bathroom & large closet. Also a Main Floor den, perfect for working from home or a quiet place to relax. The hardwood staircase w/open risers & metal pickets invite you to the upper level providing 4 spacious bedrooms each w/their own 'AyA' ensuite and large closet. Double door entry into the private primary bedroom suite w/a massive walk-in closet & spa-like ensuite w/freestanding tub & walk-in glass shower. Convenient 2nd floor laundry room. Lower level awaits your creative design. The possibilities are endless! Located just steps to Yonge Street. Easy access to Hwy, publictransit, shopping, golf course &more! Includes: S/S Wolf 6-burner Gas Stove/Oven, S/S Hood Vent Insert w/Milled Hood, Paneled Cove Dishwasher, Paneled Sub-Zero Refrigerator/Freezer, S/S Wolf Built-In Oven, Black Wolf Built-In Microwave, All Electric Light Fixtures, All Bathroom Mirrors, Central Vacuum plus Attachments, Central Air Conditioner, 2 Furnaces.
Inclusions: Stainless Steel Wolf 6-burner Gas Stove/Oven, Stainless Steel Hood Vent Insert with Milled Hood, Paneled Cove Dishwasher, Paneled Sub-Zero Refrigerator/Freezer, Stainless Steel Wolf Built-In Oven, Black Wolf Built-In Microwave, All Electric Light Fixtures, All Bathroom Mirrors, Central Vacuum plus any Attachments, Central Air Conditioner, Two Furnaces.
