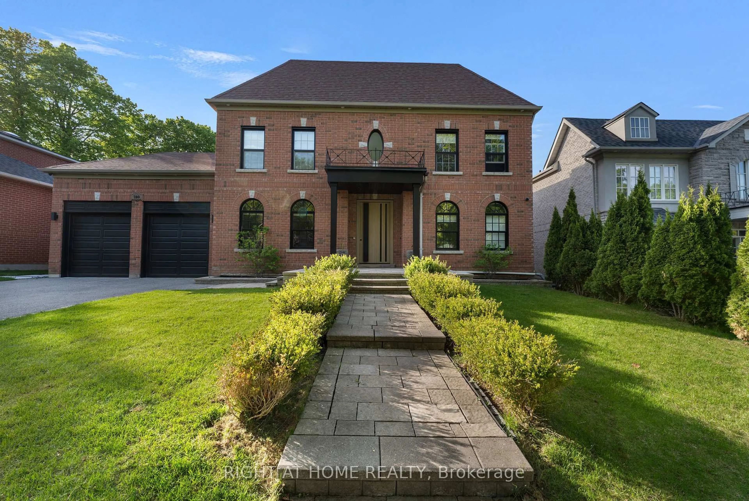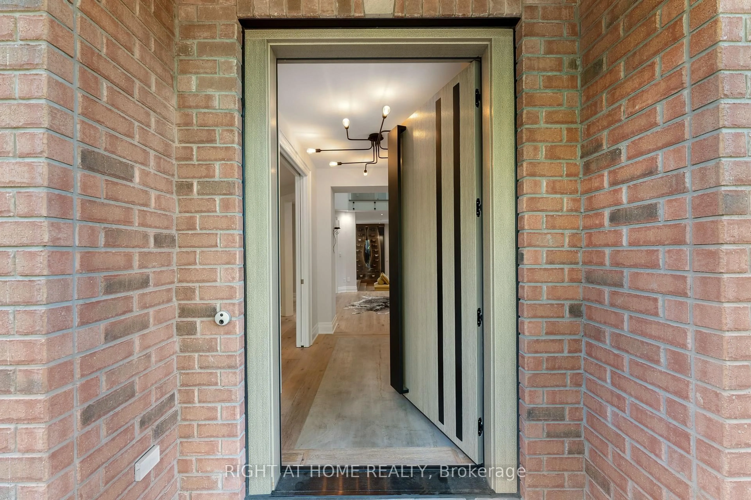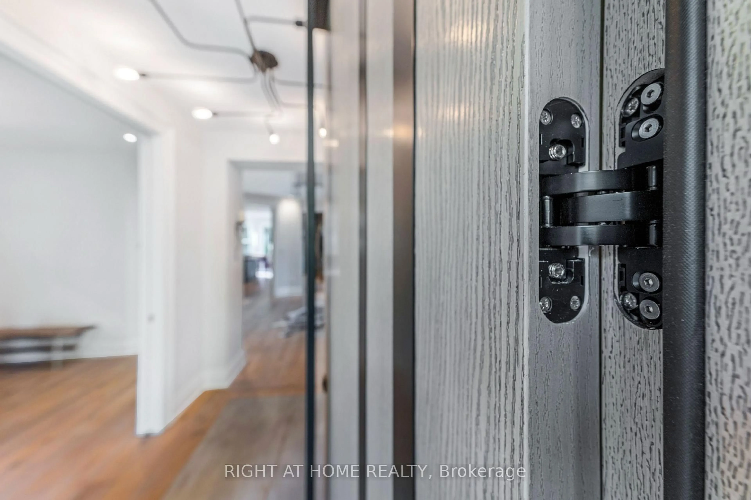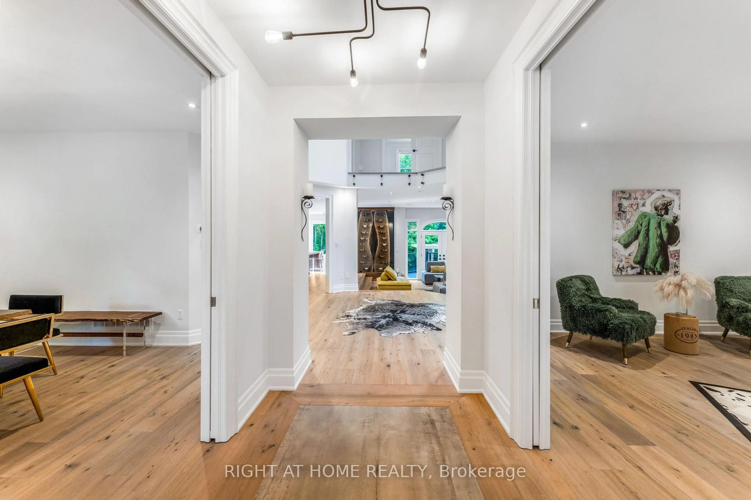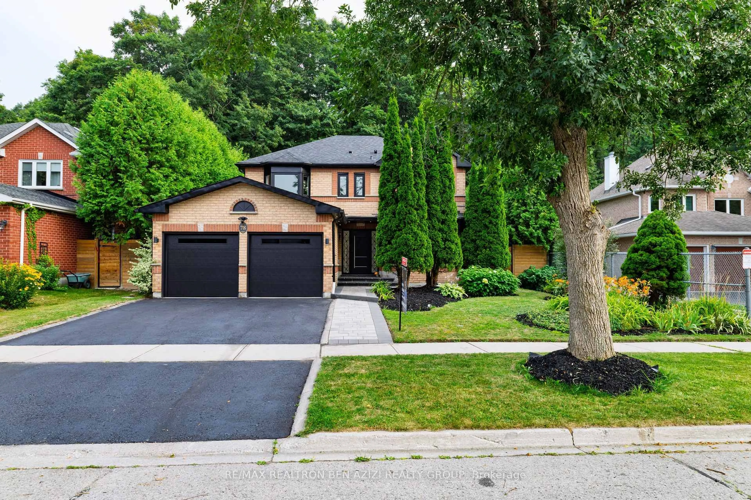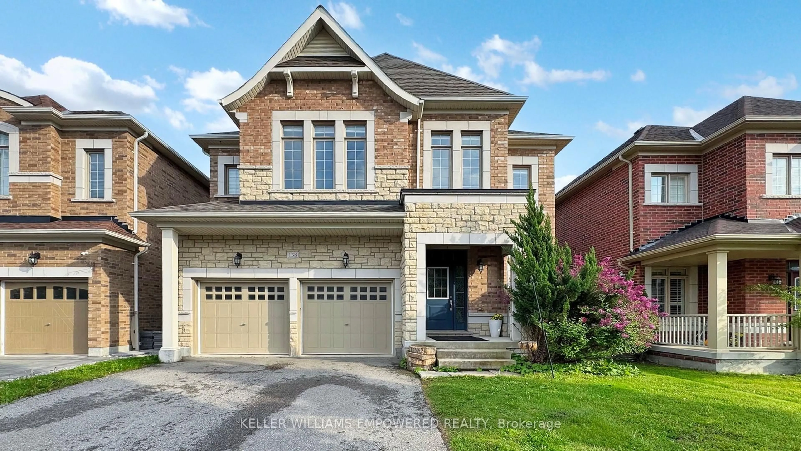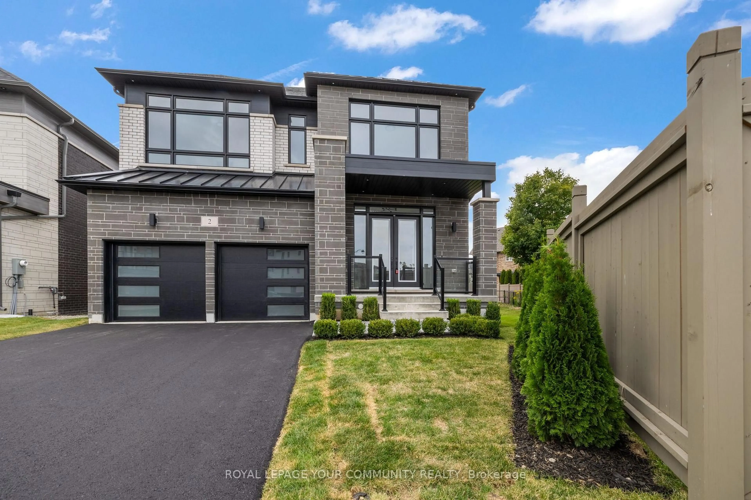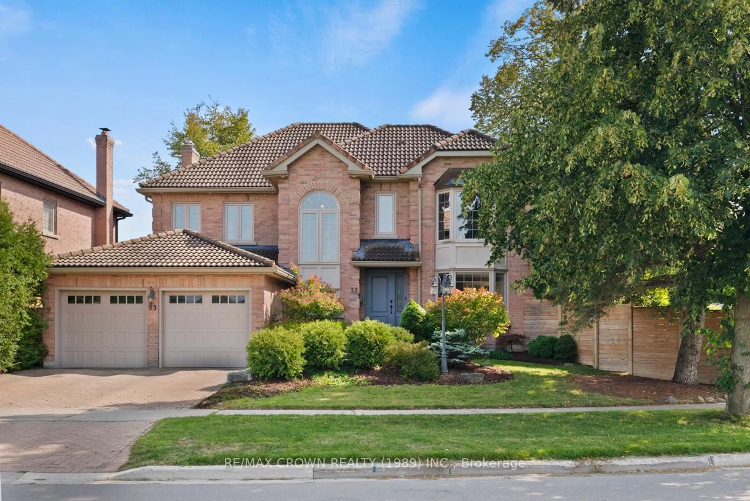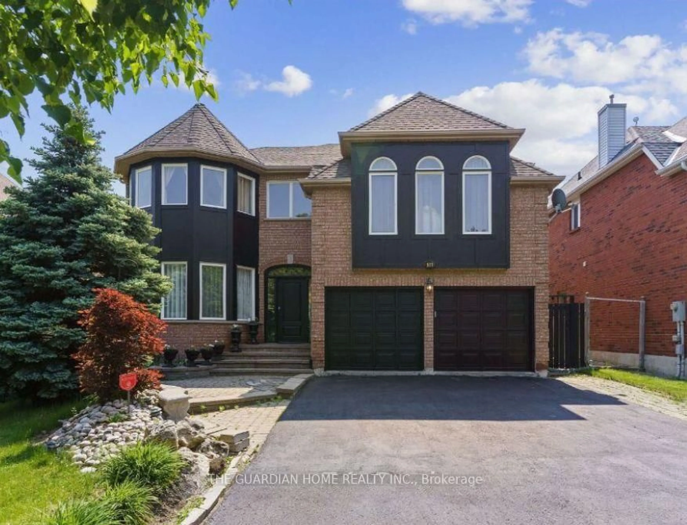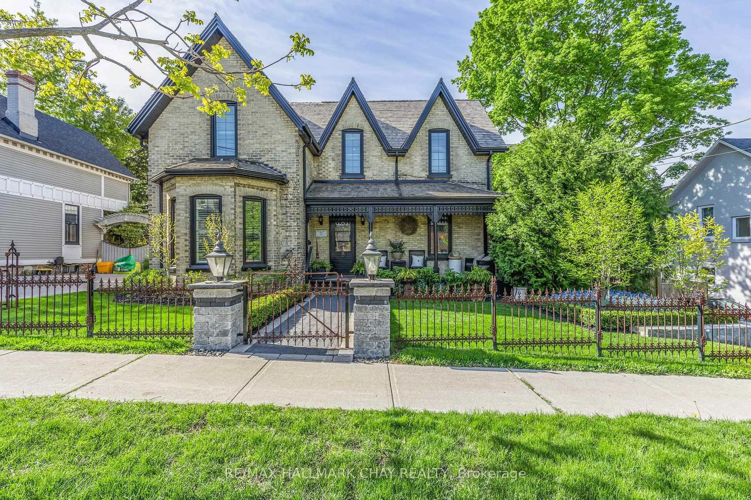100 Willis Dr, Aurora, Ontario L4G 7M4
Contact us about this property
Highlights
Estimated valueThis is the price Wahi expects this property to sell for.
The calculation is powered by our Instant Home Value Estimate, which uses current market and property price trends to estimate your home’s value with a 90% accuracy rate.Not available
Price/Sqft$685/sqft
Monthly cost
Open Calculator

Curious about what homes are selling for in this area?
Get a report on comparable homes with helpful insights and trends.
+37
Properties sold*
$1.5M
Median sold price*
*Based on last 30 days
Description
Welcome to your suburban sanctuary! This house was the Builder's Model home the year it was built. This stylish oasis boasts sleek modern finishes and abundance of natural light dancing through generous windows. The main floor has taken the open concept to the next level. That combined with the sunken floor and 3-Dimensional Fireplace with floor to ceiling backdrop encapsulates the word "Great" in the great room. State of the art security system gives your family piece of mind. The kitchen is more than just a functional space; it's a statement of bespoke craftsmanship and high-end design, characterized by custom-built elements, premium materials, and meticulous attention to detail. The elegant look and feel is maintained by tucking away functional spaces such as Barista bar available on-demand in the designated pull-out cabinet. The backyard opens to a picturesque meadow, a field of stylish greens well coordinated with a swimming pool surrounded in a spacious area with gorgeous green backdrop. This home is a getaway sanctuary in the city and perfect for relaxing and enjoying the outdoors during the weekends and every day after a hard day's work. A top covered gazebo provides shelter for sunny or rainy days with plumbing & electrical rough-ins, providing an opportunity for a full outdoor kitchen or your dream bar. High quality composite flooring right by the heated/salt-treated swimming pool provides an ideal tanning area. Welcome home!
Property Details
Interior
Features
Lower Floor
5th Br
4.97 x 3.93Large Window
Office
6.42 x 5.98Gas Fireplace / W/O To Yard / Sunken Room
Rec
8.96 x 4.59French Doors / W/O To Yard
Exterior
Features
Parking
Garage spaces 2
Garage type Attached
Other parking spaces 4
Total parking spaces 6
Property History
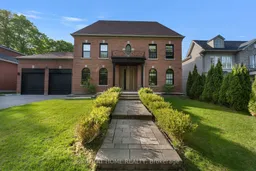 29
29