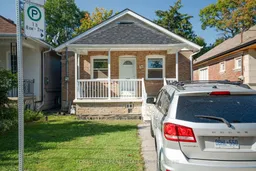Nestled on a quiet cul-de-sac in the vibrant Keelesdale-Eglinton West community, this charming 3 +1 bedroom, 2-bathroom home offers incredible potential for both families and investors. With a separate side entrance to the basement, complete with its own kitchen, the property provides excellent income potential or an ideal space for an in-law suite The main floor boasts 3 large bedrooms, an updated kitchen and bathroom, and plenty of natural light throughout. A recently updated roof adds peace of mind, while the detached garage offers additional convenience and storage. With much of its original character intact this home is ready to be personalized by its next owners. Located steps from schools, parks, shops, and the highly anticipated Eglinton Crosstown LRT station, this home is perfectly positioned in a growing neighborhood with easy access to transit and downtown Toronto. Whether youre looking to create your dream family home or invest in a property with great rental potential, 30 Hertford Avenue is a rare opportunity to make it your own.
Inclusions: All existing appliances including Stoves, Refrigerator, Oven, Microwave, Washing Machine, and Deep Freezer. All electrical light fixtures
 11
11


