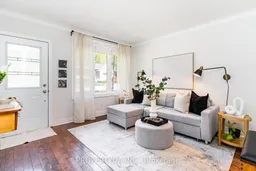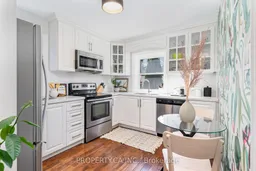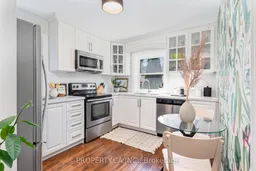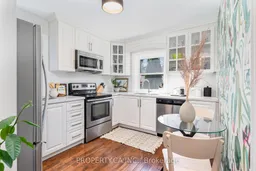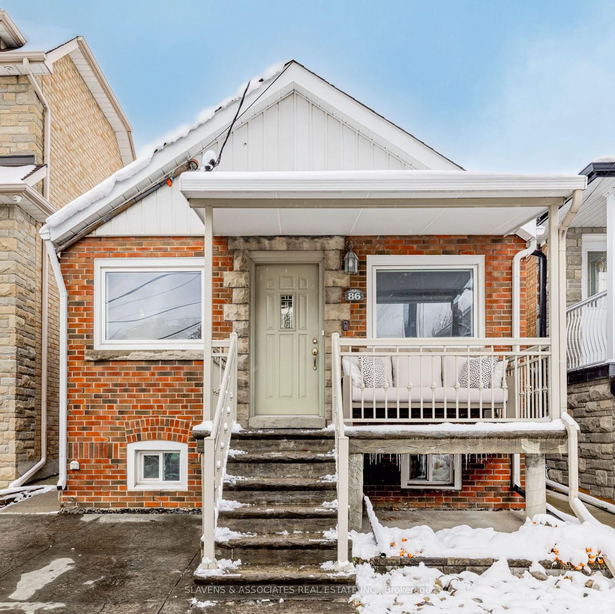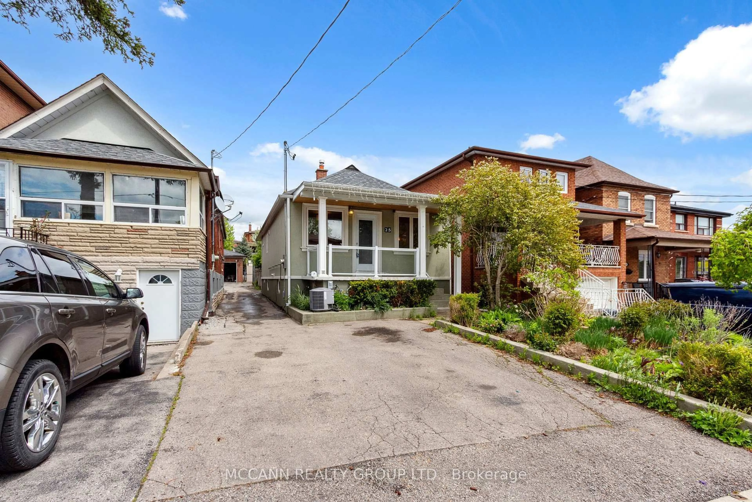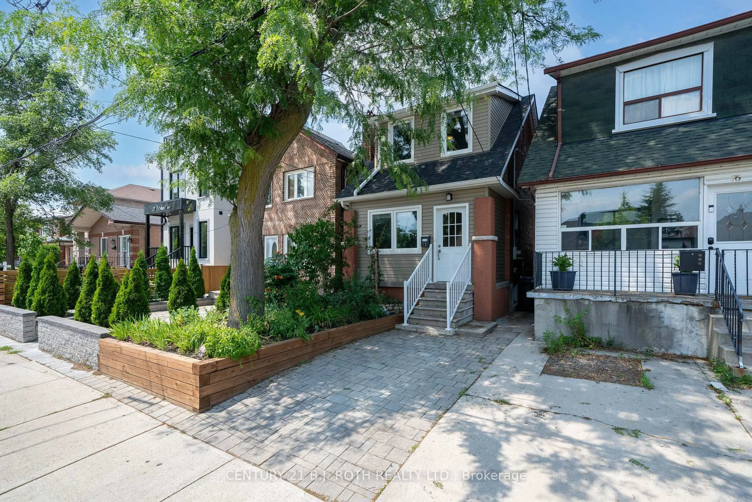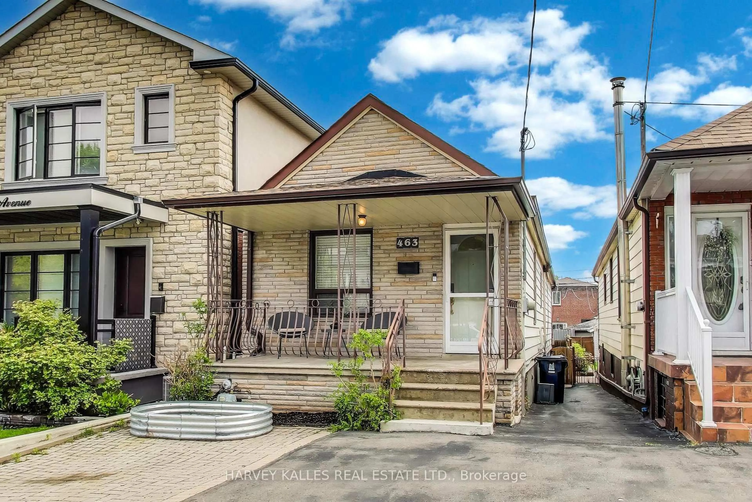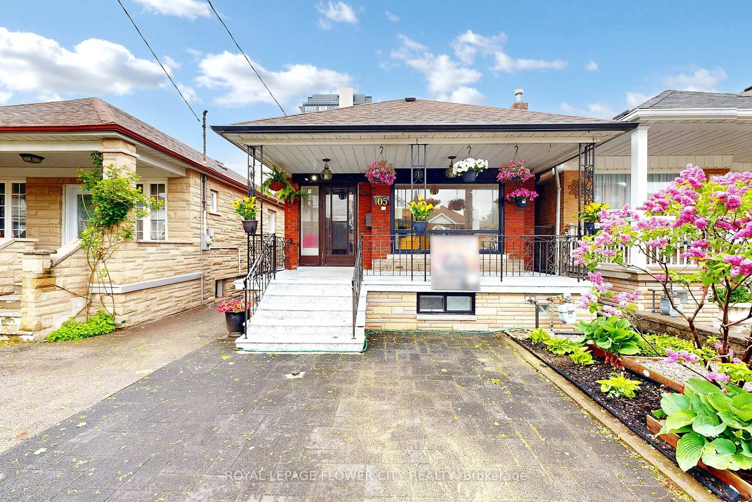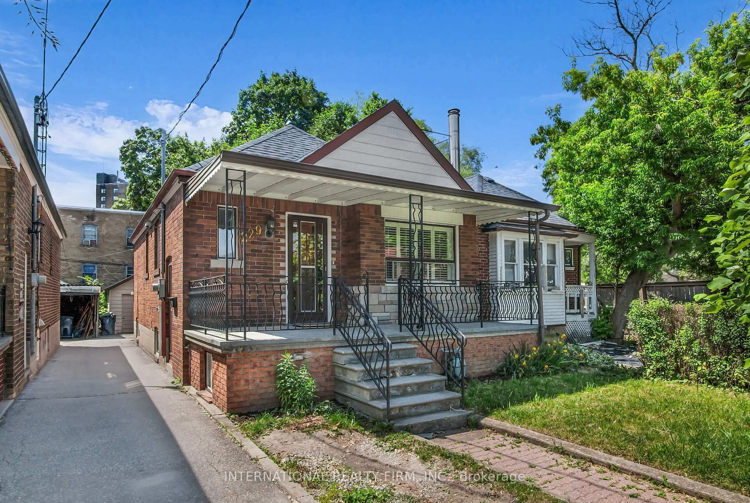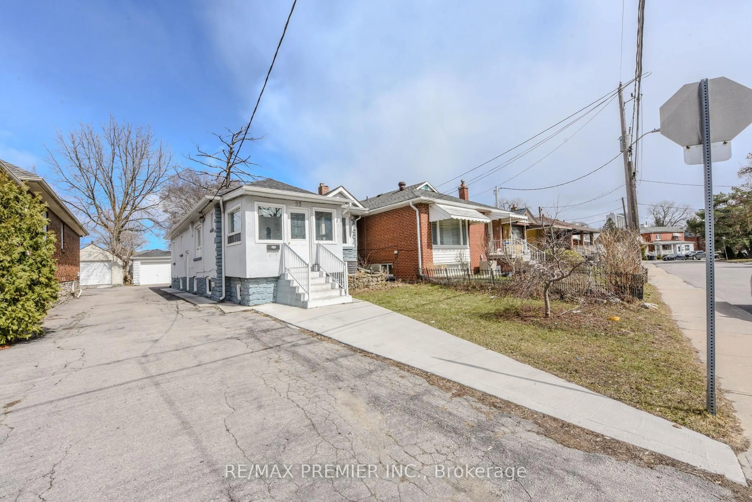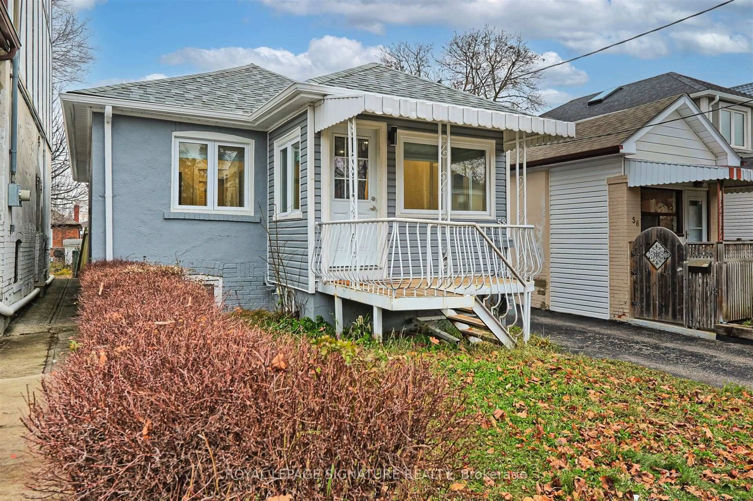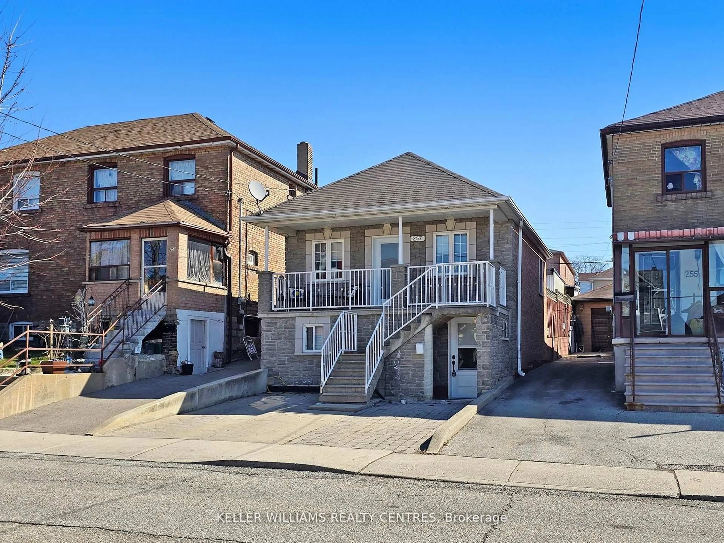CALLING ALL GARDENERS. Wonderful neighbourhood with community feel, nestled beside a beautiful park, this renovated detached bungalow offers charm and outdoor bliss. Step outside into a BACKYARD OASIS designed with native plants including edibles like elderberry, juneberry, serviceberry, and PAWPAW TREES, and pollinators like bee balm and cardinal flower. Lovingly cared for by a young couple, brand new windows in 2021, main drain replaced in 2020. Main floor has beautiful HARDWOOD FLOORS throughout, and a stylish kitchen with stainless steel appliances and quartz countertops, 3 bedrooms, 1 bathroom. The lower-level suite has 1 bedroom and 1 bathroom, living room, and kitchen. Separate entrance to lower level; turn-key RENTAL INCOME POTENTIAL. Basement currently tenanted, tenant has signed agreement and has agreed to leave on July 31st. Complete with 1 surface front pad parking spot, this home is steps to Westlake Park, close to shopping, restaurants, TTC, Black Creek, Hwy 401, and the upcoming new LRT line offering exceptional connectivity. Whether you're a first-time buyer, downsizer, or investor, 69 Jasper Ave is a unique opportunity not to be missed.
Inclusions: Fridge, Stove, Dishwasher, Front Load Washer & Dryer, Microwave Range Hood And Window Coverings, Light Fixtures, Lower Fridge, Lower Stove.
