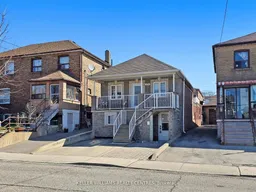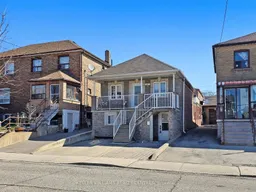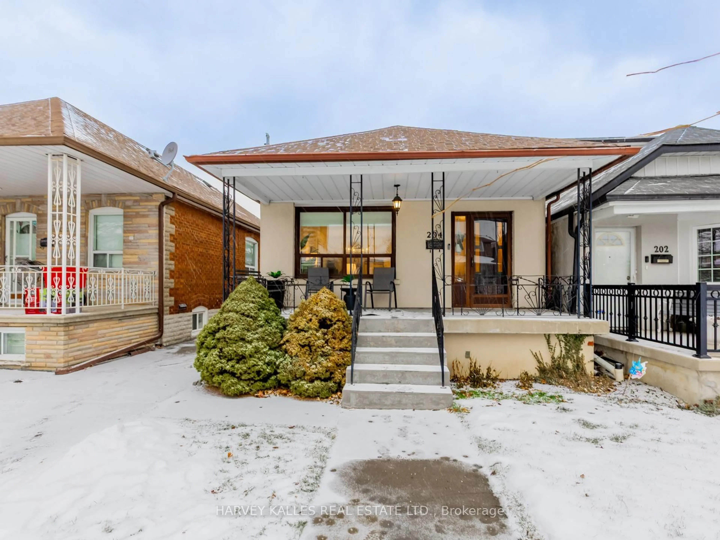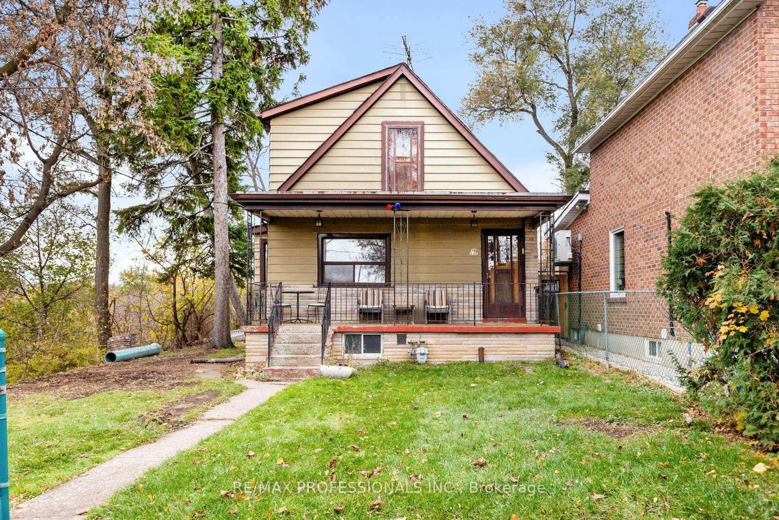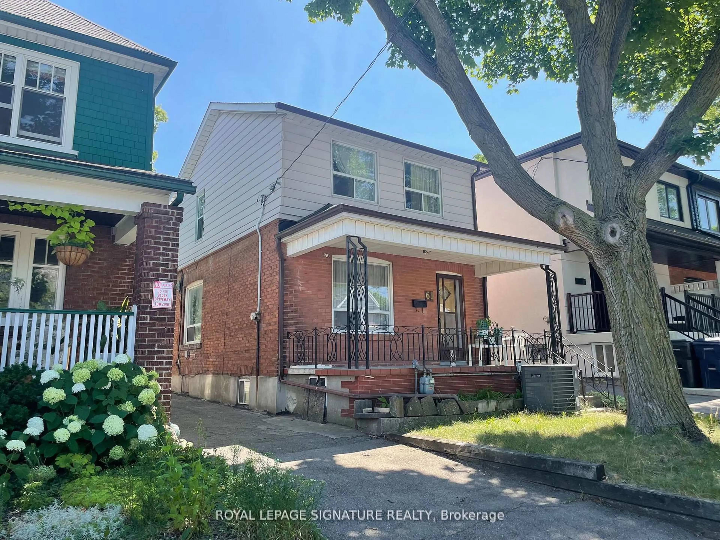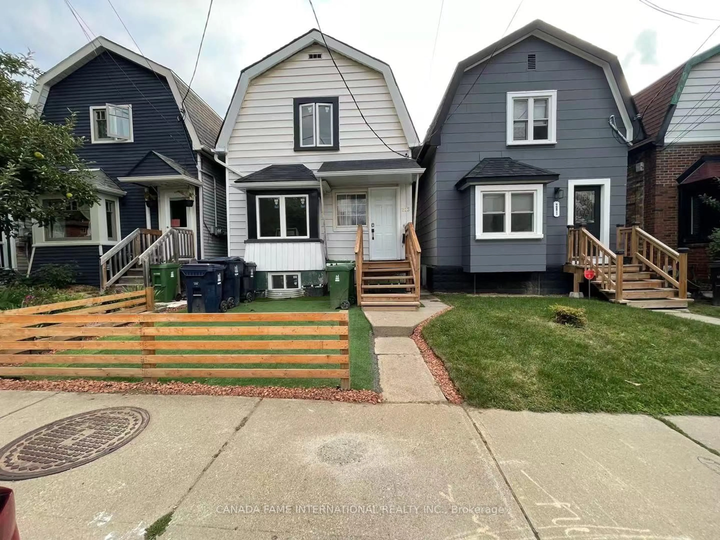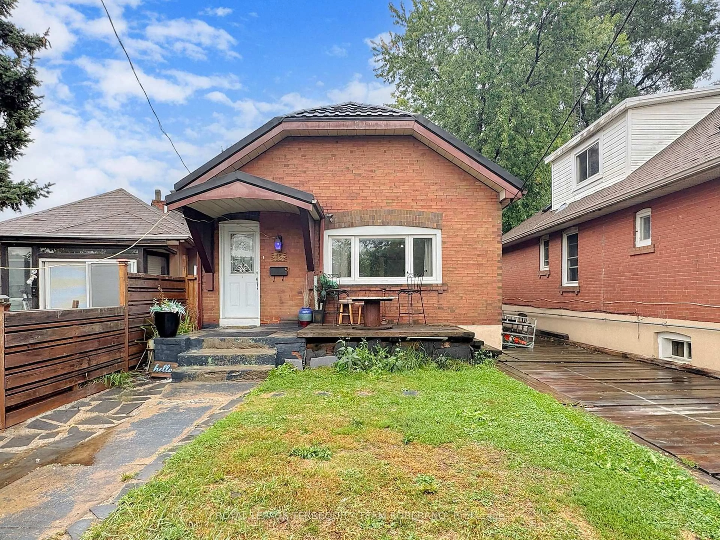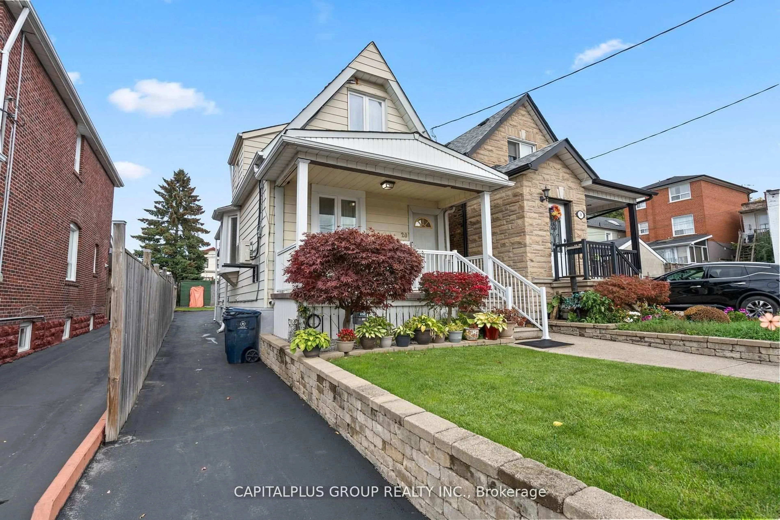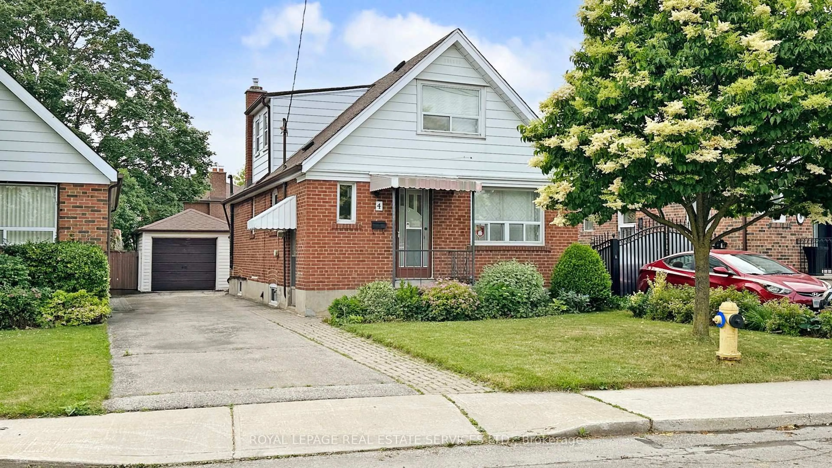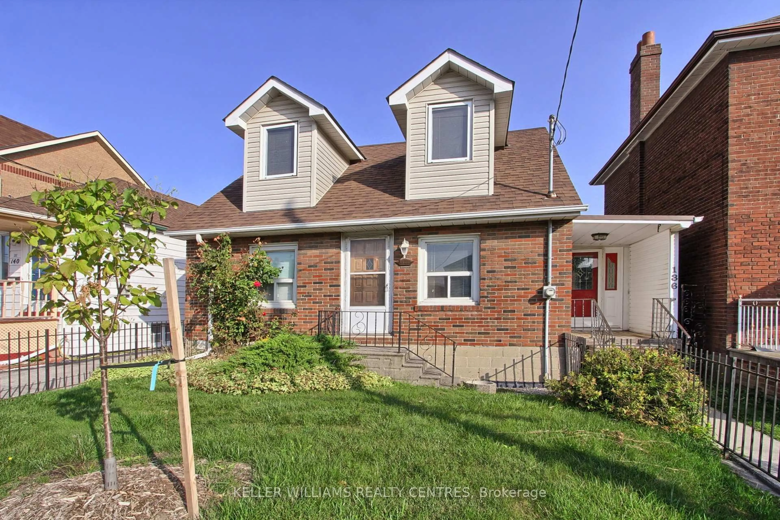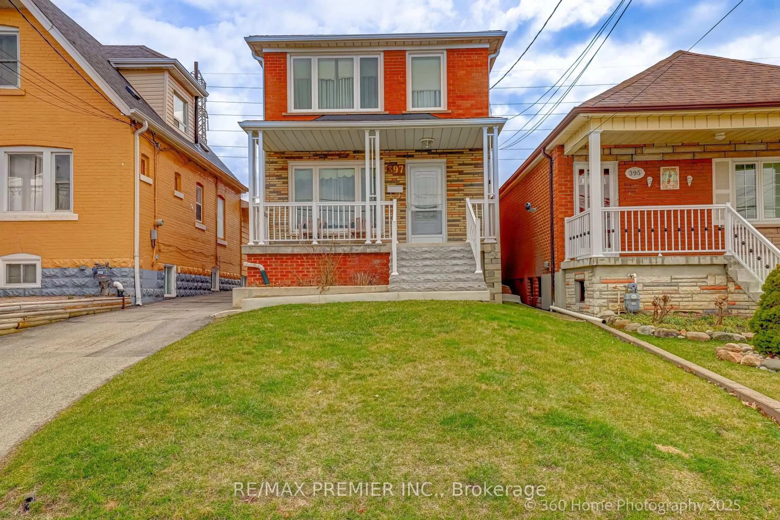Are you ready for summer? This backyard oasis awaits! Welcome to 257 Blackthorn Avenue a beautifully updated raised bungalow in the heart of Earlscourt. This detached gem offers incredible versatility with a newly renovated lower level (2020) featuring a separate entrance, second kitchen, bedroom, and 3-piece bath, perfect for in-laws, guests, or rental potential. Upstairs features a beautifully renovated kitchen (2020) with stainless steel appliances, a functional layout, and a stylish breakfast bar, seamlessly connected to the living area. The three bedrooms offer thoughtful separation and privacy, with the primary bedroom tucked at the opposite end of the home -- an ideal retreat. A dedicated wardrobe room adds extra function and storage, keeping your everyday essentials neatly organized and out of sight. Enjoy peace of mind with a new roof on the garage and rear section of the home(2023).The backyard has been transformed into a private retreat, complete with French trench drainage. Easy Parking for 2 cars, garden shed for storage, and central air for year-round comfort.
Inclusions: Fridge, Stove, Dishwasher, Built in Microwave, Washer & Dryer, All Electrical Light Fixtures, All Window Coverings, Garden Shed, Central Air Conditioner, Gas Furnace, Gazebo, Tv in Backyard, Wardrobes in The Wardrobe room.
