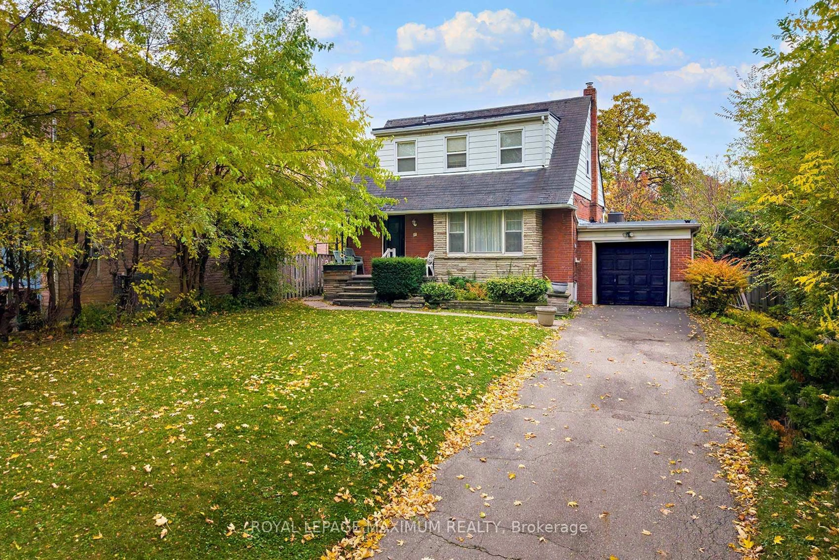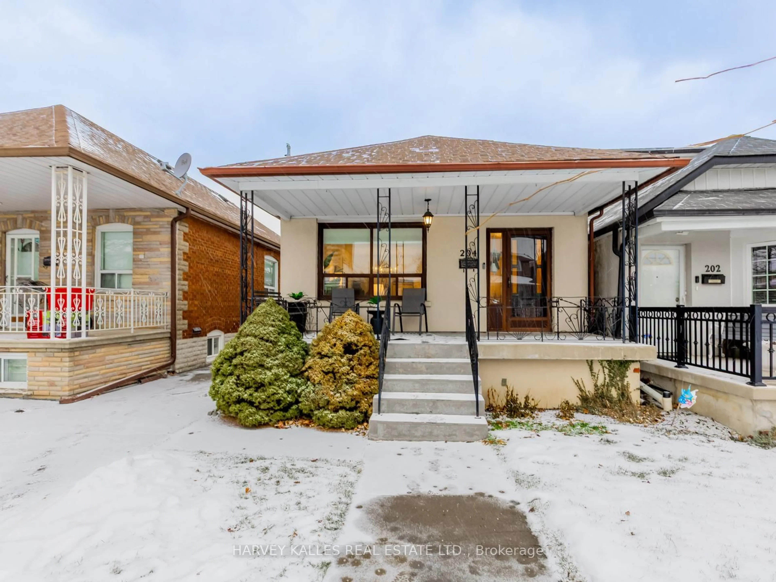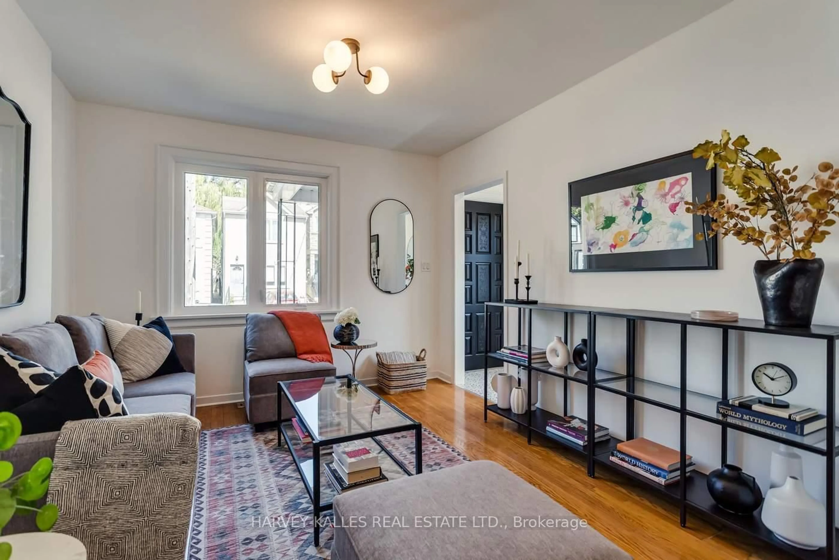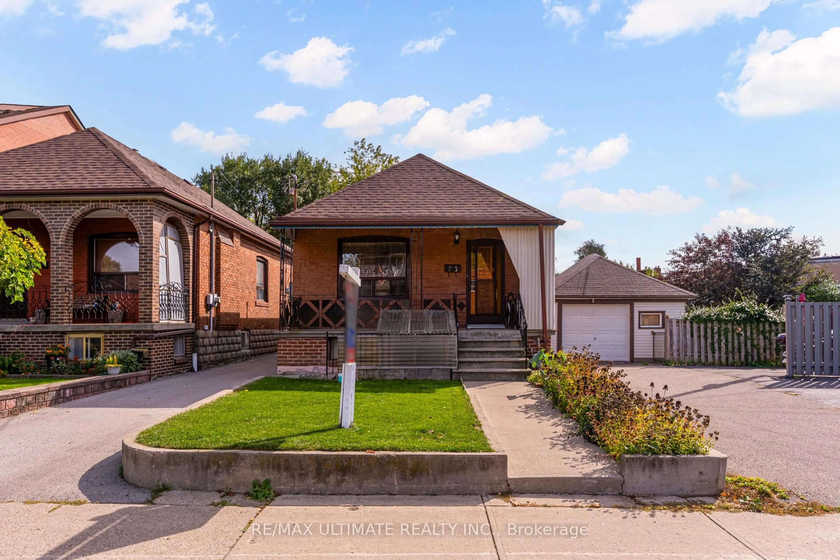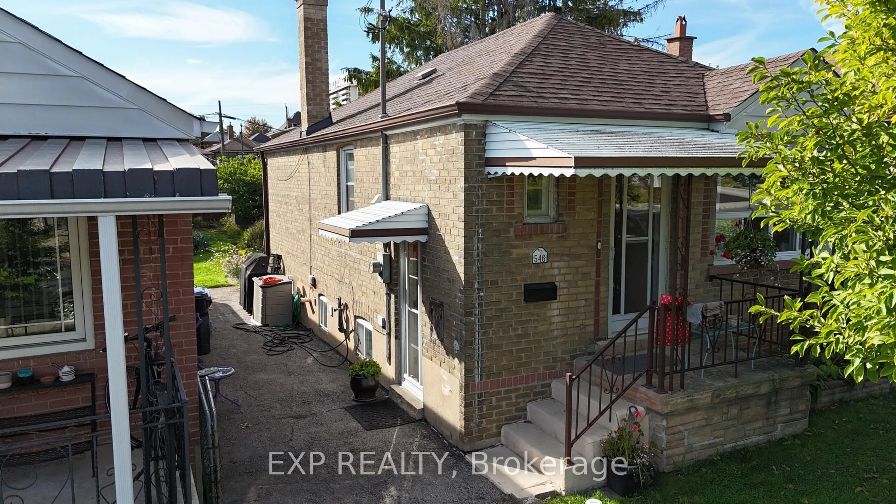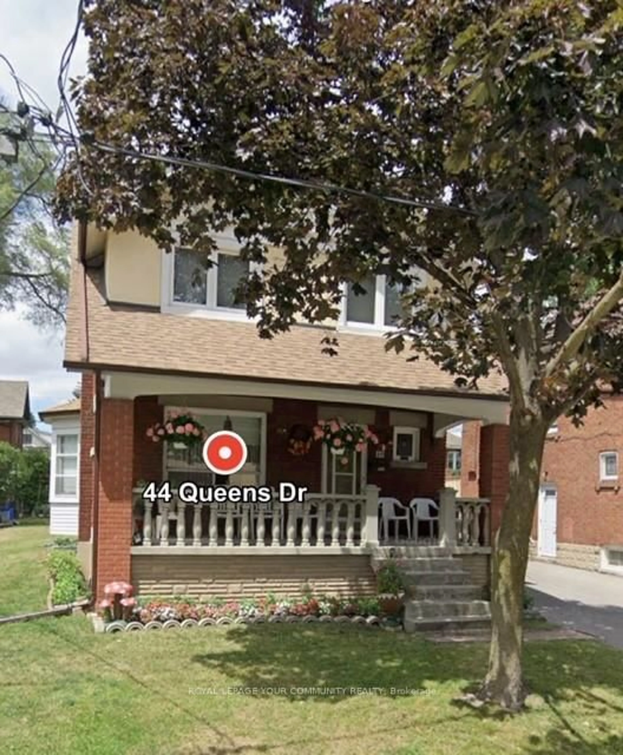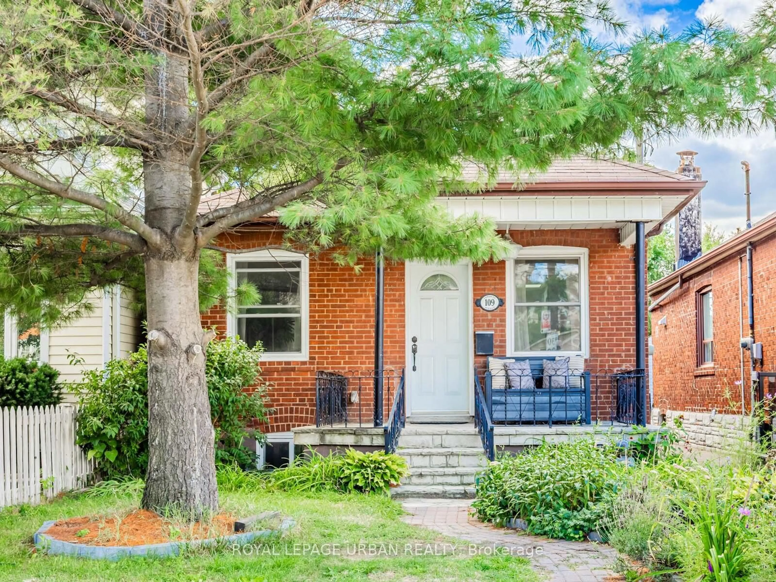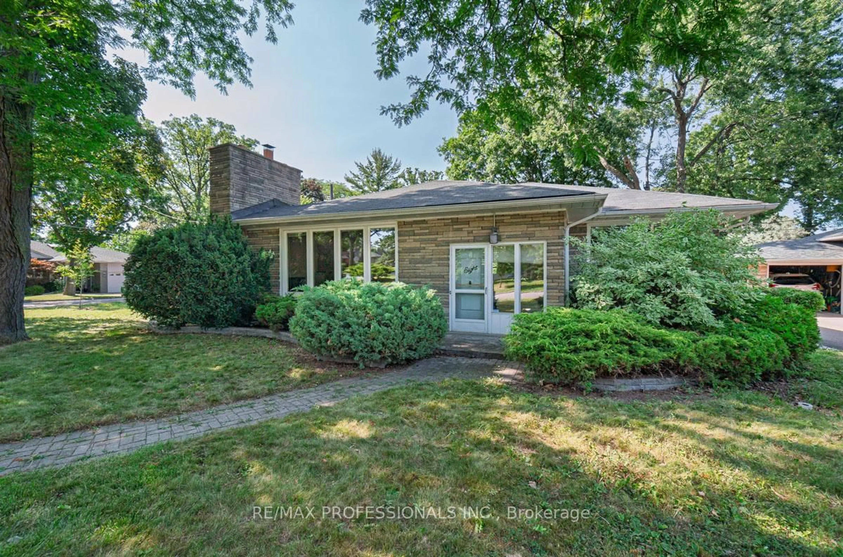Welcome to a home that truly checks all the boxes for young families looking to plant roots in a safe, vibrant Toronto community. Tucked away on a quiet, family-friendly street, this beautifully renovated home is packed with charm, functionality, and room to grow.Inside, youll find a bright, open layout designed for everyday life. It features stylish laminate flooring, flat ceilings with pot lights, and exposed brick that adds warmth and character. The new custom oak staircase and thoughtful finishes throughout make this home feel both modern and inviting.The kitchen is made for family life, with sleek quartz counters, stainless steel appliances, and lots of prep space and storage. The spacious bedrooms each feature custom closets, and with two full my renovated bathrooms, theres plenty of room for everyone.Bonus spaces your family will love? A mudroom for backpacks and boots, and a finished in-law suitethats perfect for visiting grandparents or future rental income. Outside, the private backyard offers a quiet space to unwind or host family BBQs complete with a built-in pizza oven! Theres even laneway access with the possibility to build a second suite down the road, giving you room to expand or invest in your future.Enjoy total peace of mind with all major upgrades already done including new windows, doors, roof, plumbing, electrical, furnace, and A/C.
Inclusions: REFRIGERATOR, STOVE, DISHWASHER, WASHER, DRYER
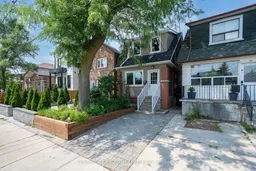 41
41

