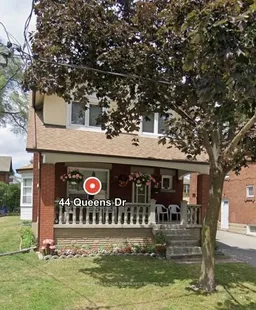Welcome to this impeccably maintained 3 bedroom 2 Storey home with 2 Fireplaces. Located in a highly sought after family oriented neighbourhood . The oversized backyard features a detached garage. The home offers separate living/dining room with hardwood floors. Eat-in kitchen, with Mudroom at back. Hardwood floors throughout, three washrooms. Separate entrance to basement takes you into a partially finished basement with Recreation room with fireplace, Storage room, Laundry Room, Cold Room and a Workshop. A grand Stone Verandah welcomes you in the beautiful entrance. Nicely landscaped. Driveway fits 3 Cars. Appliances included, Well maintained home - Roof (2017), Furnace (15 years old), A/C (15 Years old, New Hot Water Tank (2025) . Fully fenced deep backyard. Located close to all amenities, including schools, parks, shopping, and TTC. This is truly a forever home in the heart of the City! House is 5 minutes away from UP Express train from Weston GO/UP to Toronto Union Station. Taking you downtown in Minutes . Operates every 20 minutes, and the journey takes 14 min. GO Transit also services this route every 30 minutes.
Inclusions: Appliances, All Elfs, All Window Coverings, A/C.
 26
26


