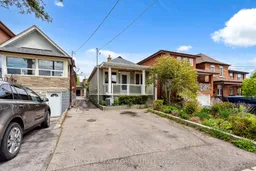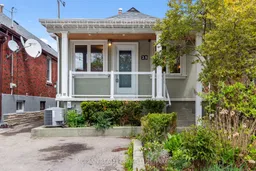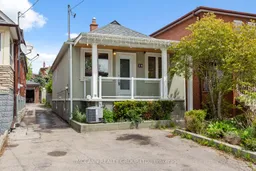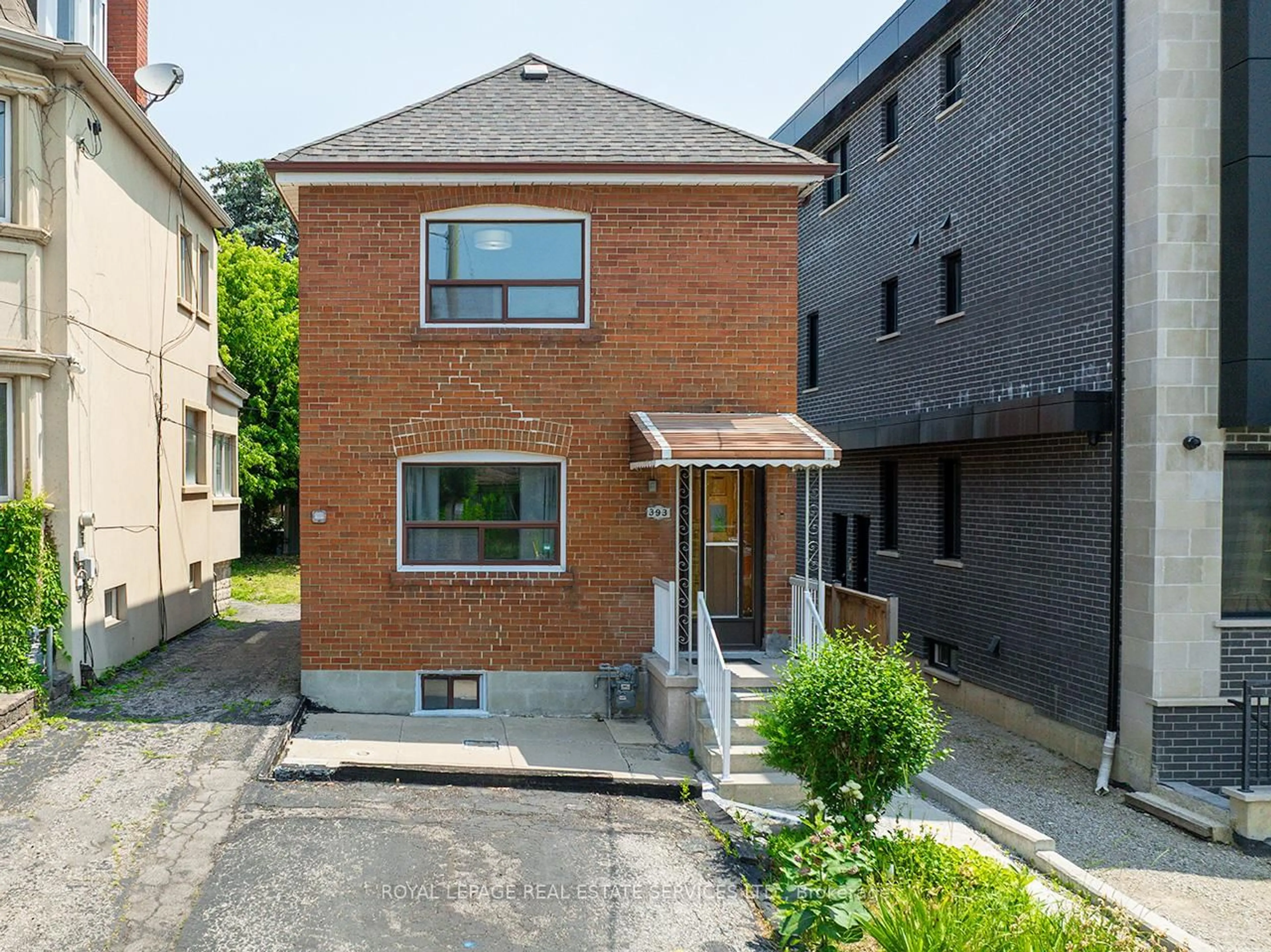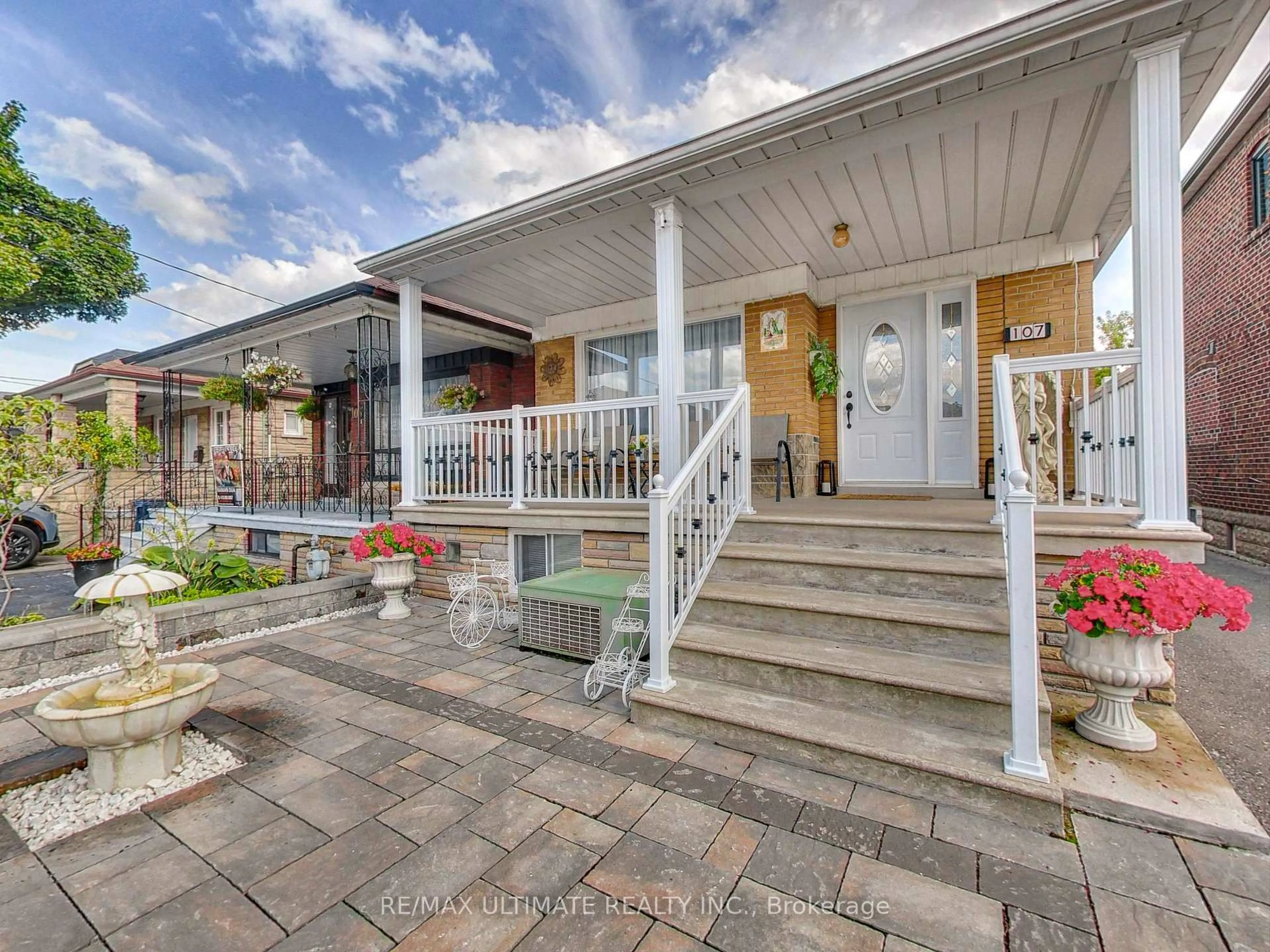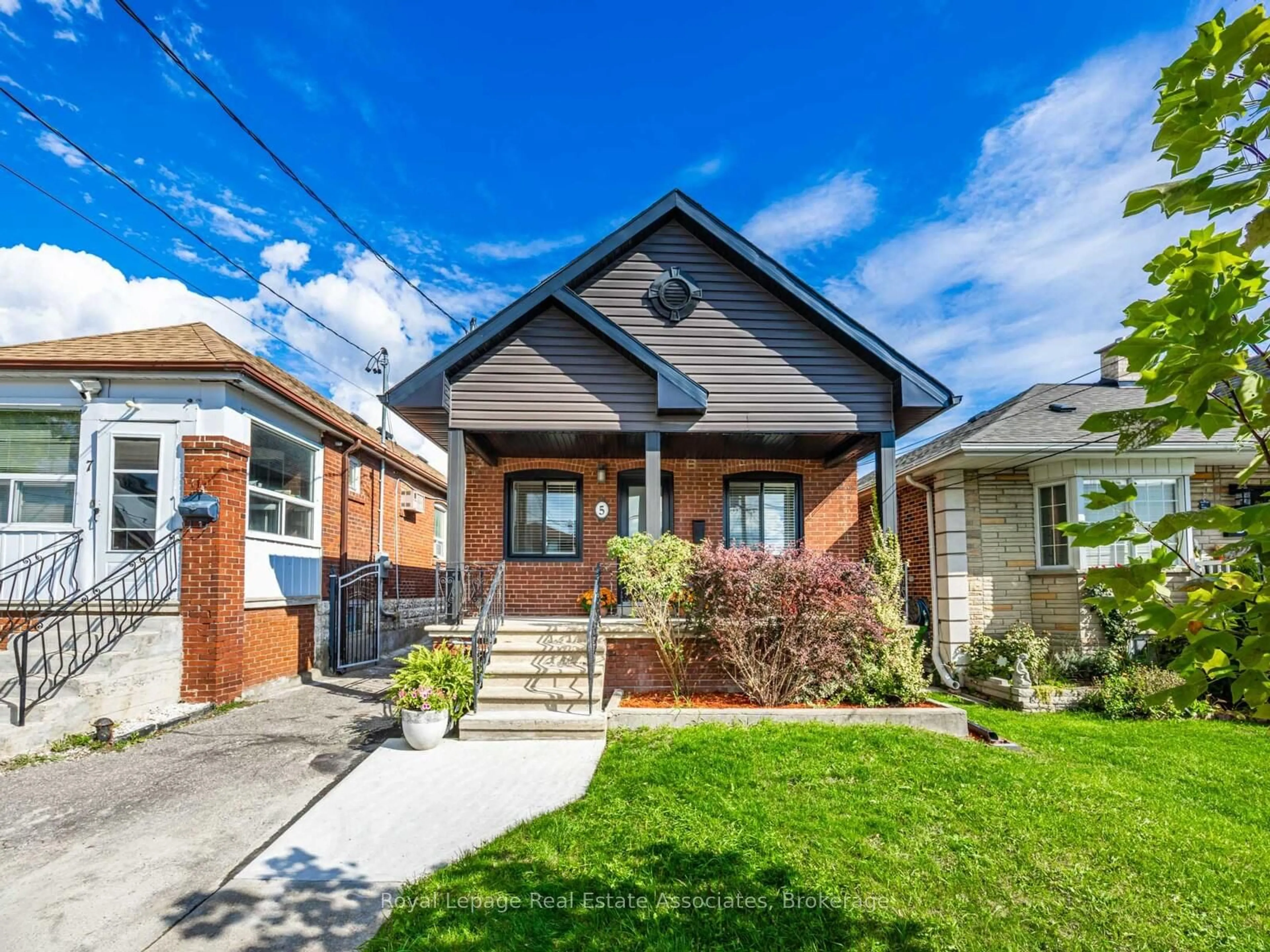Welcome to this cozy and well-maintained two bedroom bungalow, perfectly nestled in the heart of Toronto's vibrant Caledonia Fairbank neighbourhood. Situated on a quiet, family-friendly street, this home features a rare separate Living and Dining area lit up by generous windows and natural light. it is a perfect condo alternative with plenty of outdoor space and part of mortgage subsidized.. a complete win win situation. A Oversized functional kitchen serves as a perfect place for Dinette as well. Primary Bedroom overlooks the beautiful garden and has ample storage in the two closets. Enjoy your morning coffee in the private backyard oasis, perfect for gardening or summer entertaining. The Shed can be used partly for storage and partly as Yoga studio or additional lounging area with a cozy fire alcove. The separate entrance to the basement offers a perfect 2 Bedroom Basement Apartment which is currently rented for CAD 1850 Plus 150 Utilities. The Tenants are happy to stay over and are on monthly lease now and can vacate for occupancy as well. Great Option for subsidizing the mortgage payment. Located steps from the new Eglinton Crosstown LRT, TTC, schools, Parks, and shopping, this vibrant and evolving neighbourhood offers exceptional connectivity and community charm. Be a part of the massive change happening and the planned turnaround of the Street Scape on Eglinton West and watch your Real Estate Investment grow in the very Foreseeable Future.
Inclusions: 1 Stainless Steel Gas Range , 1 SS Refrigerator, 2 Dishwashers, 2 Washer and Dryer, 1 Electric cooking range, 1 Fridge
