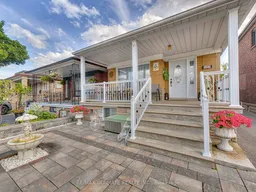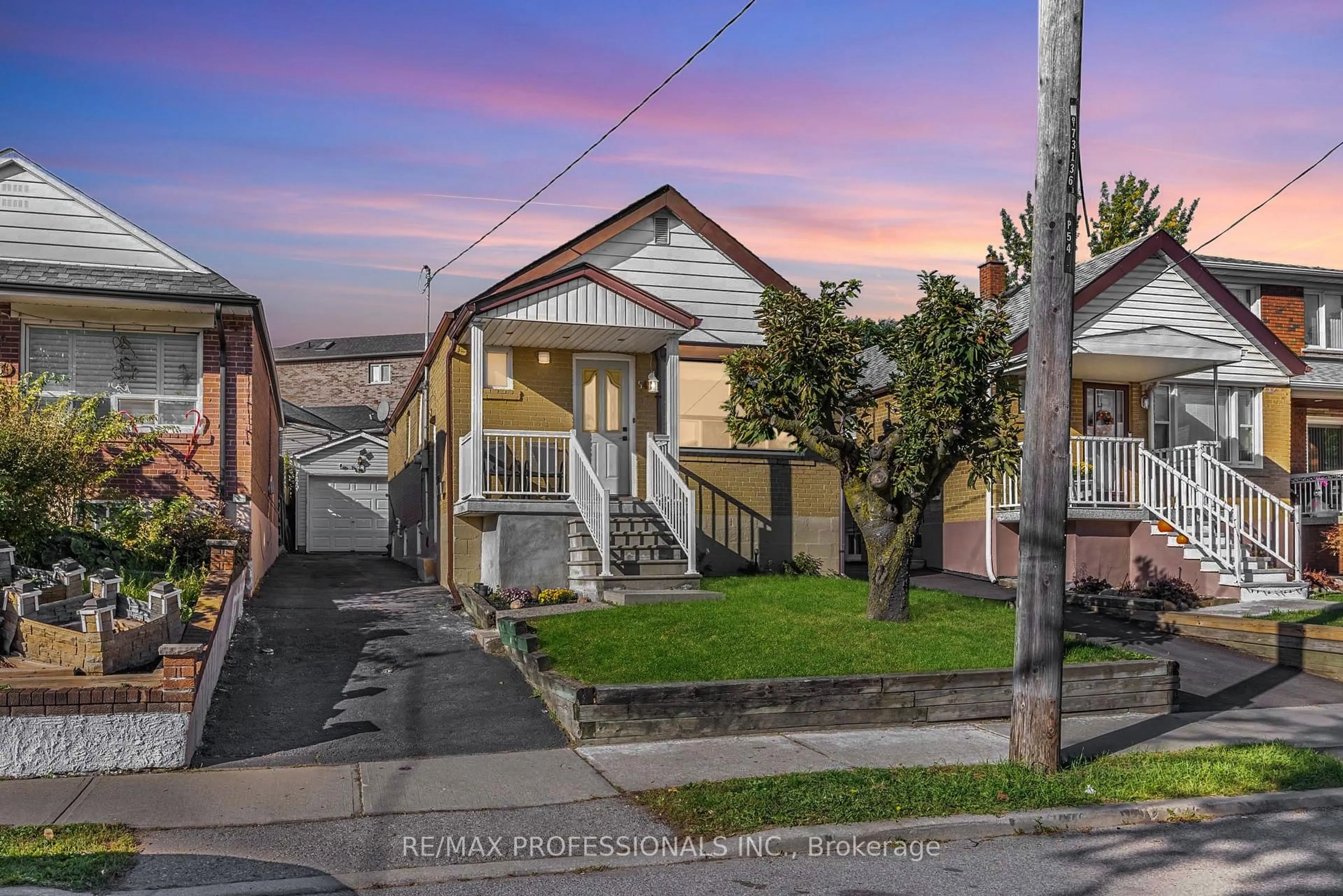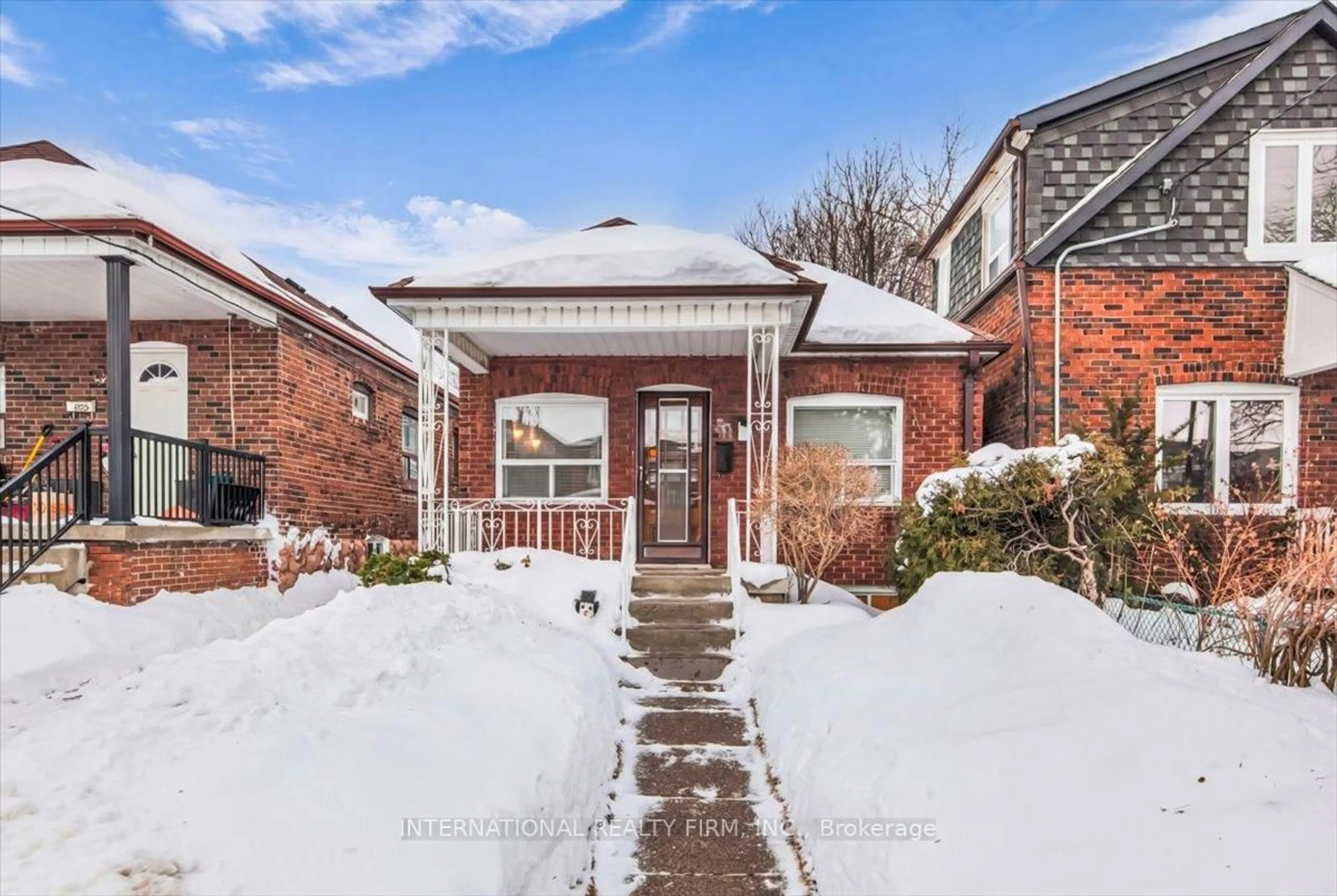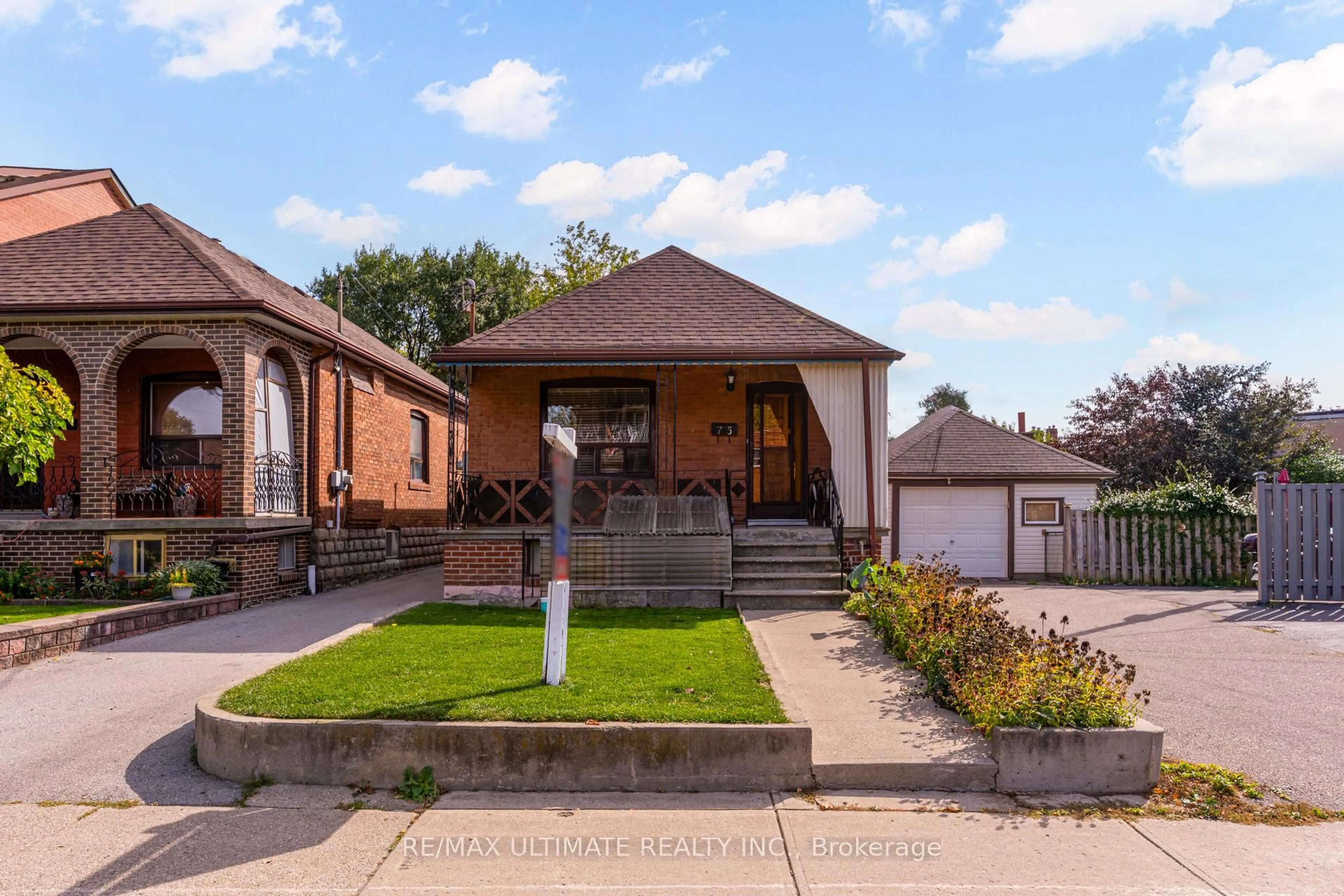Exquisitely renovated and move-in ready, this 3-bedroom detached bungalow sits on a fabulous 25 x 110 lot with laneway access, tucked away on one of the best one-way streets in the highly desirable Briar-Hill-Belgravia community. Perfectly situated in midtown Toronto along the future Eglinton LRT, this home combines style, comfort, and convenience. The charming brick façade and concrete porch offer wonderful curb appeal, leading into a bright and open main floor living space. Thoughtfully designed, the open-concept layout features LED pot lights, crown molding, and a modern white kitchen with shaker-style cabinetry, black hardware, double sink, and contemporary backsplash. Three functional bedrooms and a spa-inspired bathroom complete the main level. A separate side entrance opens to a spacious, self-contained bachelor-style basement apartment, complete with kitchen, 3-piece bath, and oversized above-grade windows ideal for extended family, guests, or rental income. The backyard is large and low-maintenance, making it perfect for entertaining. At the rear, a double-car garage with laneway access offers excellent storage and the exciting potential for a future laneway suite. This home truly checks every box beautifully updated, well-located, and offering both lifestyle and investment potential.
Inclusions: Fridge, Gas Stove, New Gas Furnace, Central A/C, All Elfs & Window Coverings,
 35
35





