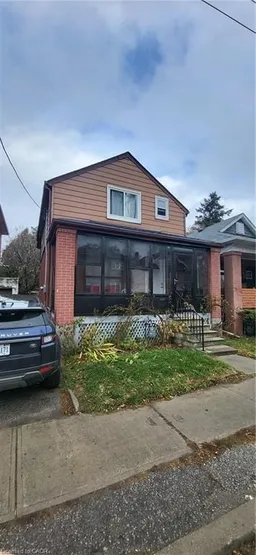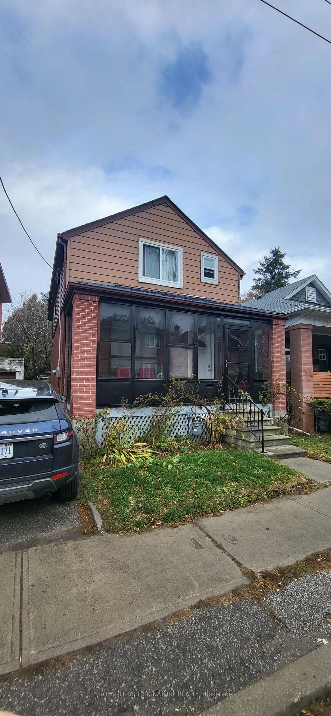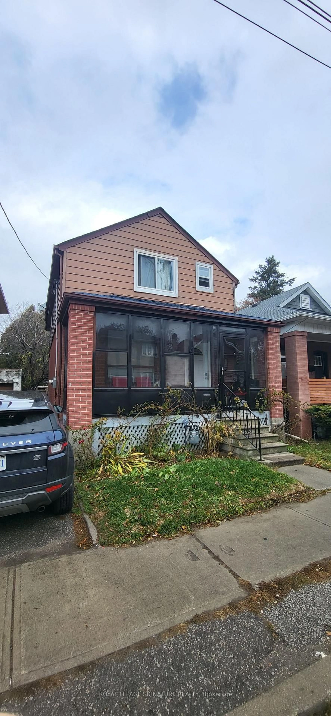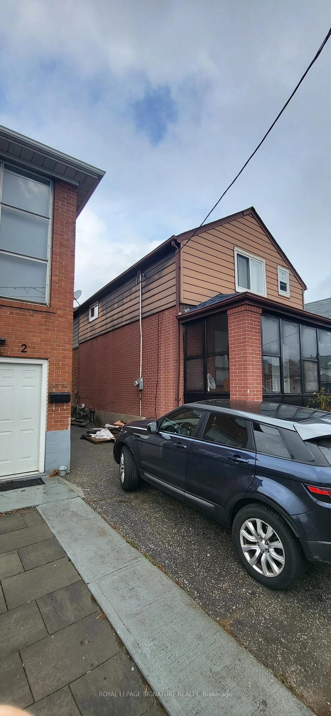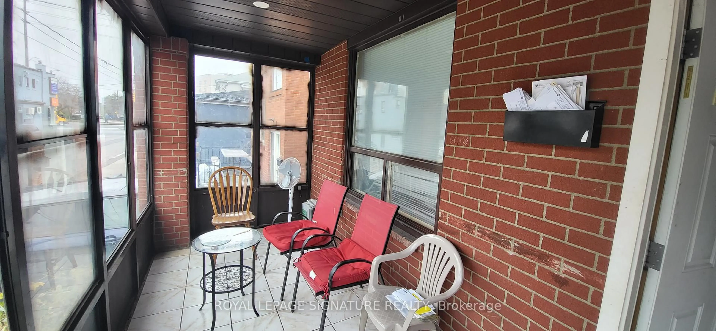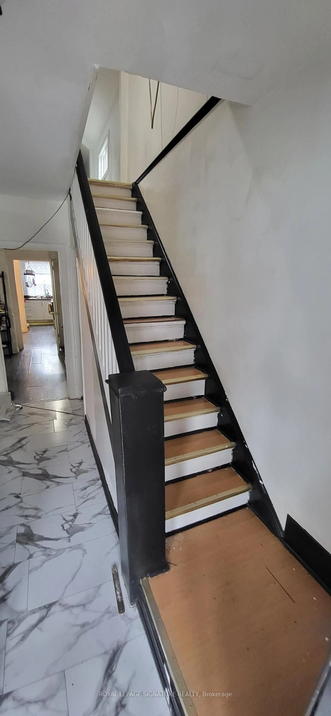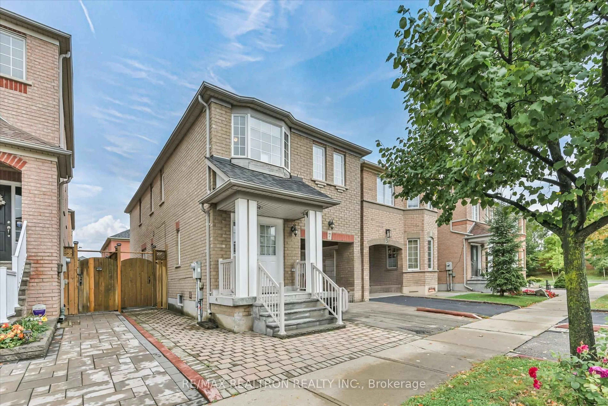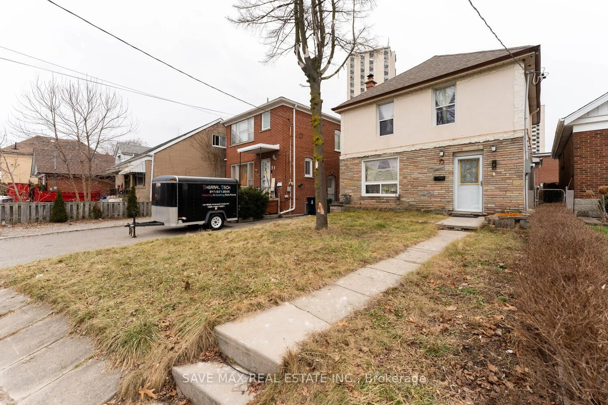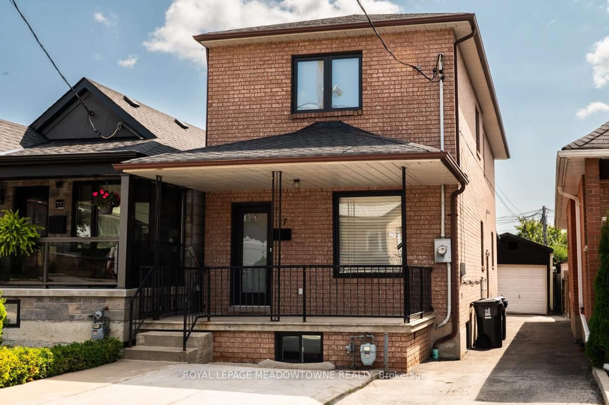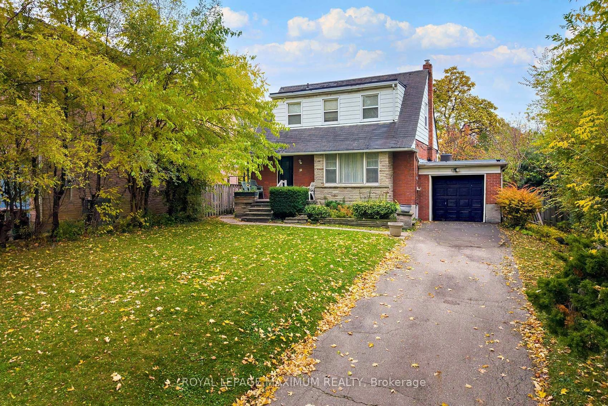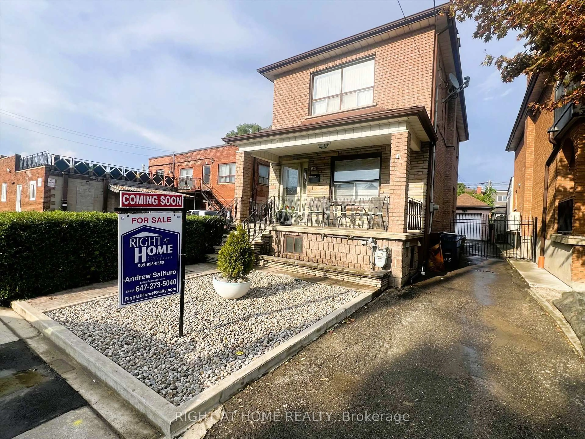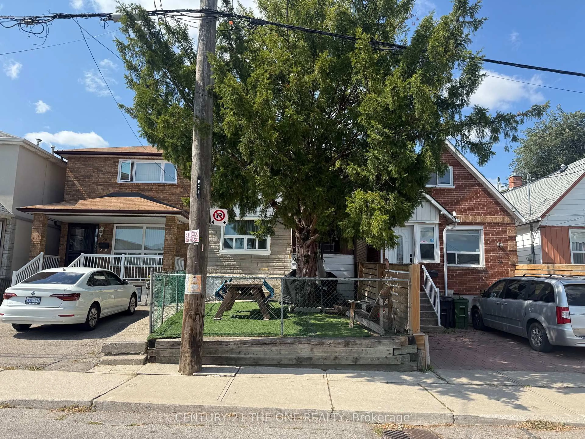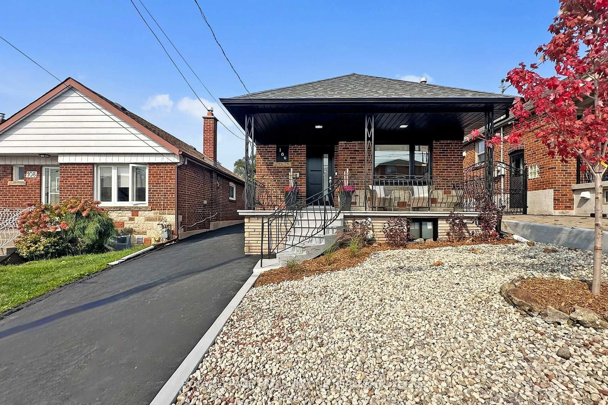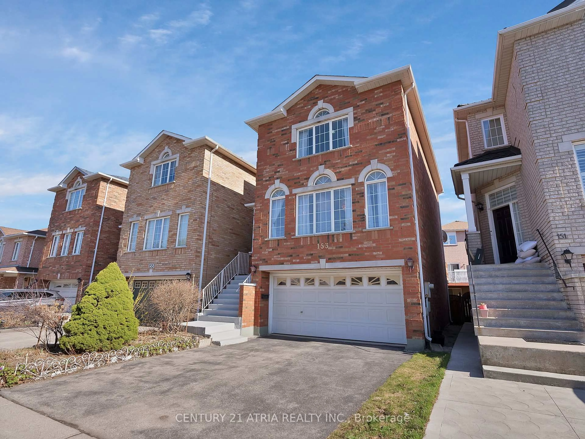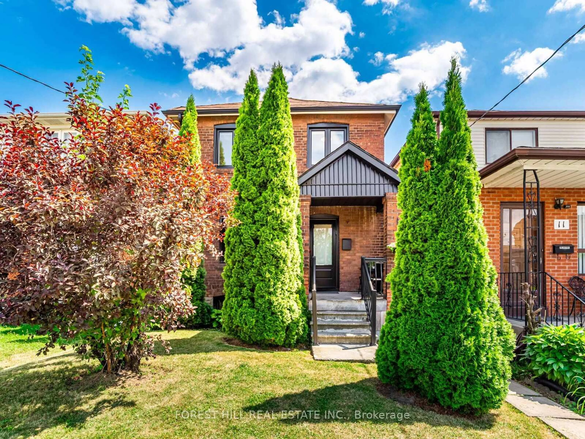Contact us about this property
Highlights
Estimated valueThis is the price Wahi expects this property to sell for.
The calculation is powered by our Instant Home Value Estimate, which uses current market and property price trends to estimate your home’s value with a 90% accuracy rate.Not available
Price/Sqft$472/sqft
Monthly cost
Open Calculator

Curious about what homes are selling for in this area?
Get a report on comparable homes with helpful insights and trends.
+7
Properties sold*
$875K
Median sold price*
*Based on last 30 days
Description
Welcome To This Charming Detached Home In The Heart Of Mount Dennis - A Vibrant, Family-Friendly Neighbourhood Known For Its Convenience And Community Charm. This Bright 4-Bedroom Home Offers 3 Full Bathrooms Plus A Main-Floor Powder Room, Providing Ample Space For Growing Families. The Upgraded Kitchen Features Granite Countertops, Stainless Steel Appliances, And Modern Finishes, Seamlessly Flowing Into The Main Living Areas Enhanced With Sleek Pot Lights And An Abundance Of Natural Light. Relax On The Cozy Veranda, Perfect For Morning Coffee Or Evening Unwinding. The Finished Basement Expands The Living Space With A Generous Recreation Room, Convenient Laundry Area, And A Separate Den Ideal For A Home Office Or Guest Space. Enjoy Outdoor Living In The Large Backyard, Offering Endless Potential For Gardening, Entertaining, Or Family Activities. This Is A Fantastic Opportunity To Own A Home In A Desirable Toronto Location, Close To Transit, Parks, Schools, And Everyday Amenities.
Property Details
Interior
Features
Main Floor
Living
3.3 x 3.28Tile Floor / Pot Lights / Window
Dining
6.22 x 4.37Laminate / Pot Lights / Open Concept
Kitchen
2.91 x 2.58Laminate / Stainless Steel Appl / Window
Foyer
4.11 x 1.77Tile Floor
Exterior
Features
Parking
Garage spaces -
Garage type -
Total parking spaces 1
Property History
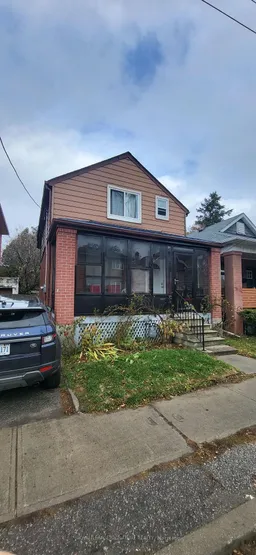 4
4