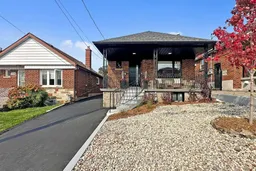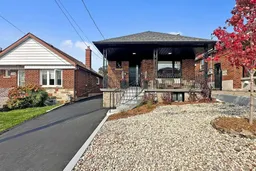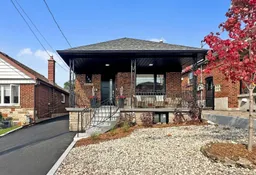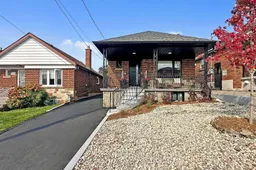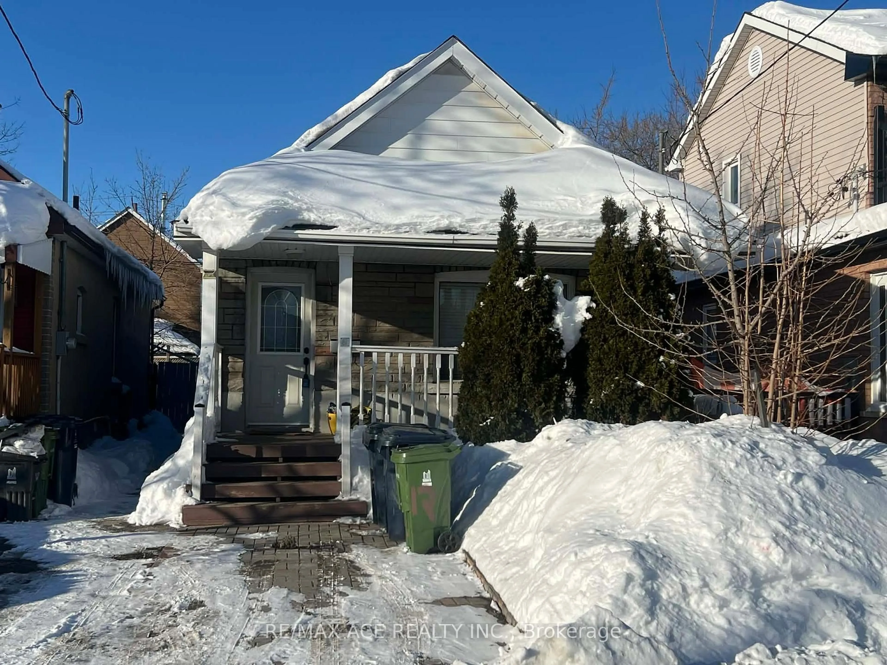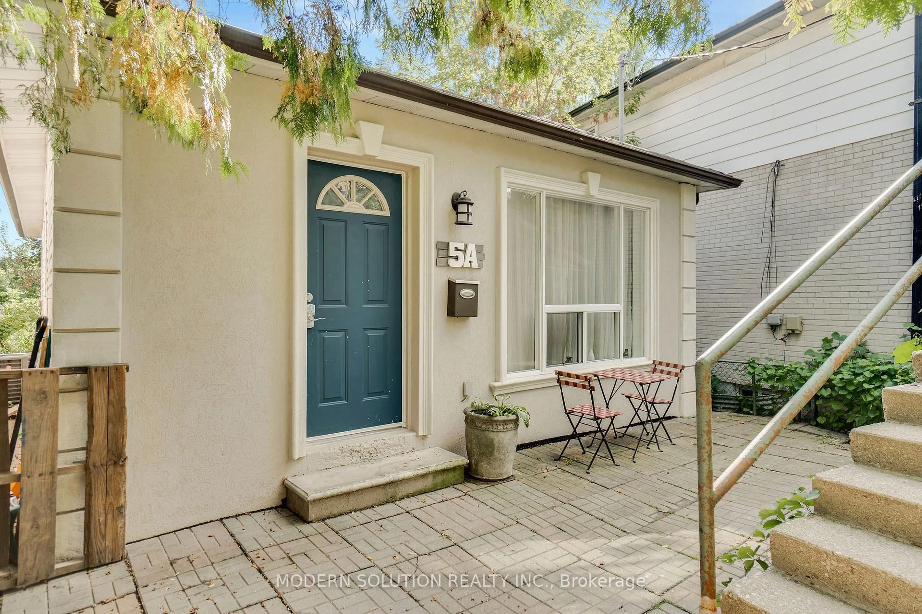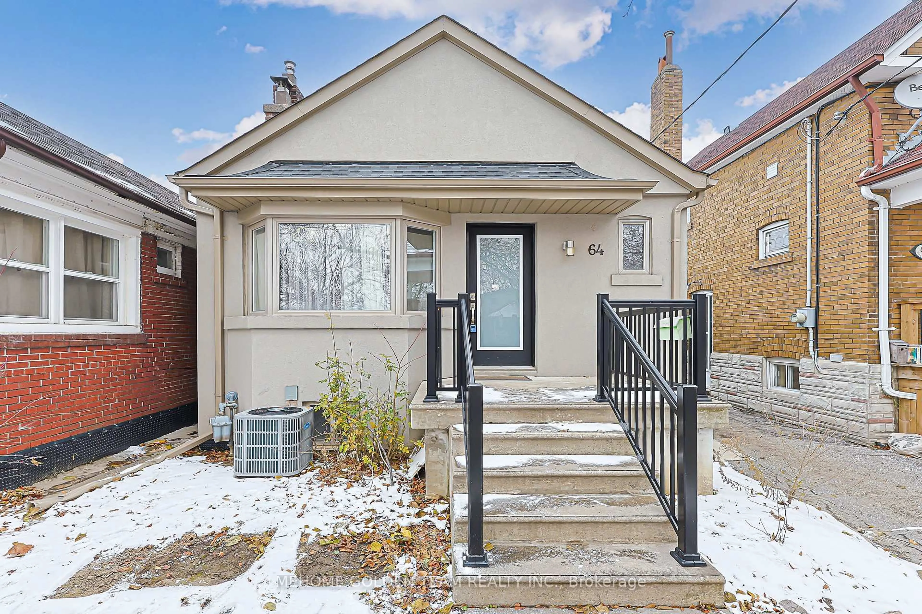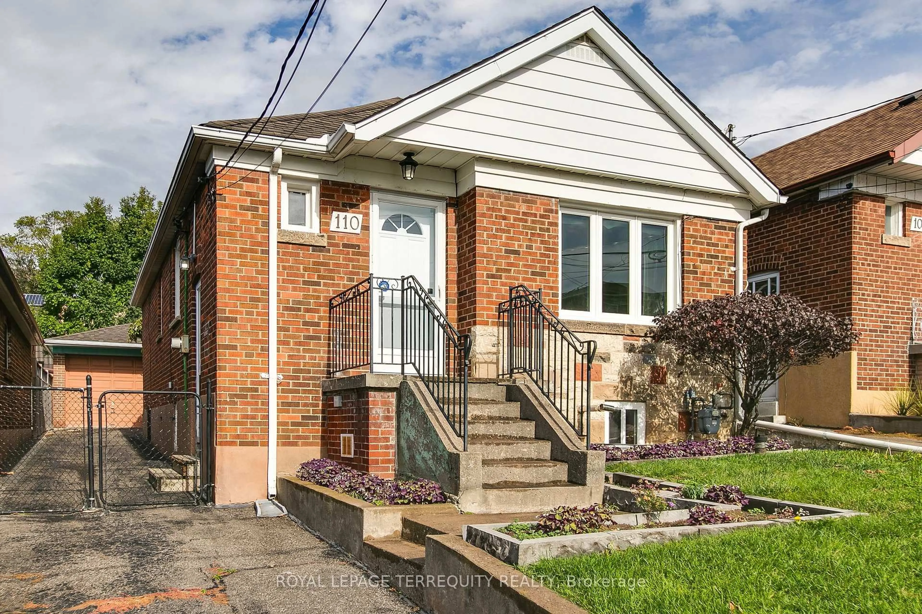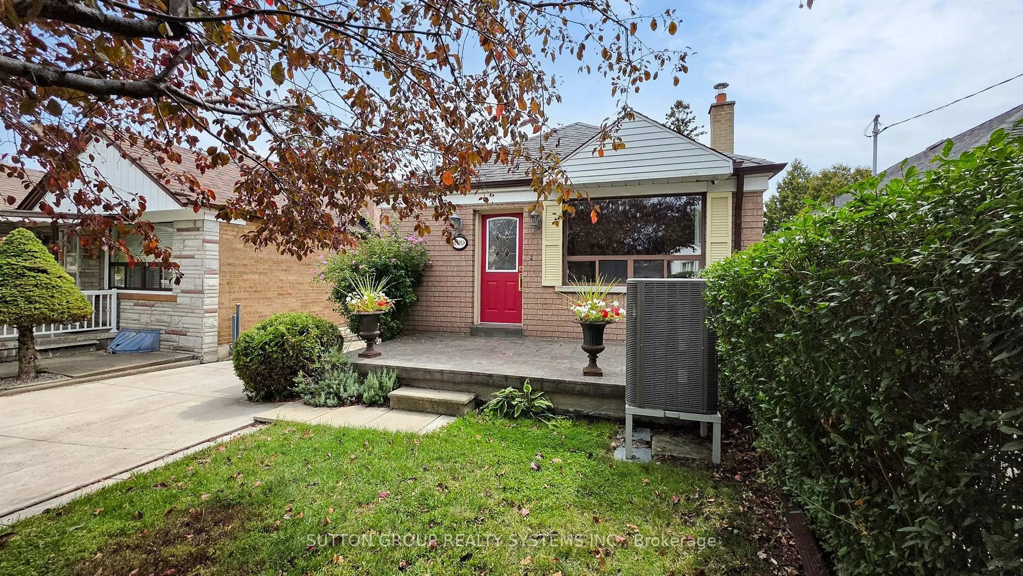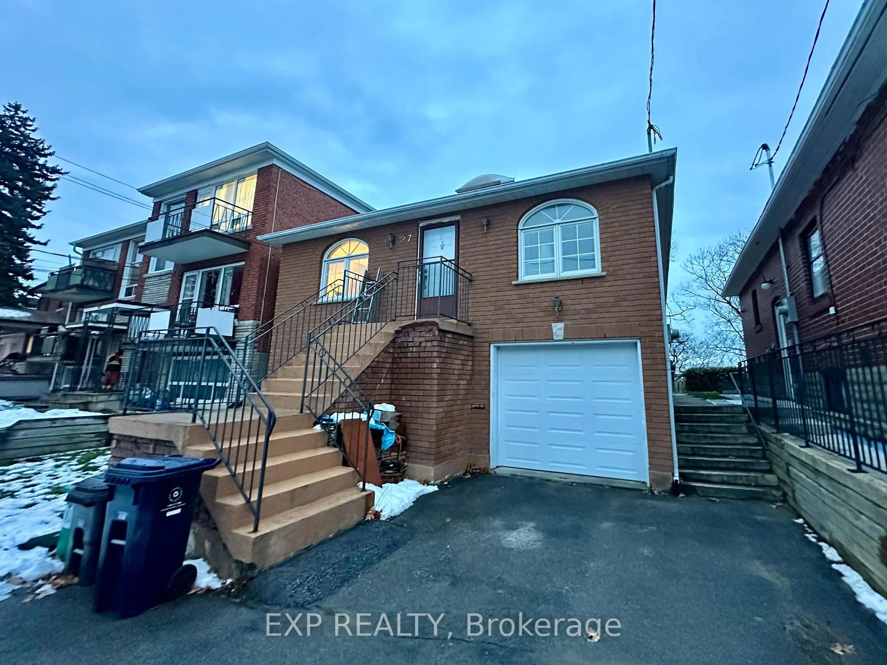Welcome to Toronto's west end!!! 106 Cameron Avenue. A beautiful completely meticulously renovated detached bungalow with private driveway. Offering 2+1 beds, 2 full baths, 2 kitchens, bright and spacious open concept Living/Dining/Kitchen with breakfast bar, a well appointed and delightful floorplan. Perfect fit for a family, investor, live/rent buyers looking for a move in ready home. Highlights are a private driveway for 4 + cars plus a 1 car garage, a covered front porch to enjoy those stellar sunsets, plus private fenced backyard with a bonus veggie garden. Minutes from the long-awaited Eglinton LRT, and other Transit routes, quick access to 400/401, Weston Go, UP express, schools, parks, community health and rec centres, libraries, places of worship, medical, pharmacies, restaurants, shops and so much more. This unparalleled beauty is waiting for you to call home. ** this address can support a 2nd house, in the back yard ** Don't miss out on this amazing opportunity!
Inclusions: 2 Fridges, 2 Stoves, 1 Over-the-range-Microwave, 1 hood fan, 1 Dishwasher, all Electric Light Fixtures, Ring Door Bell, Pot Lights, Windows, doors, 200AMP breaker panel, new windows and doors, pergola in the backyard.
