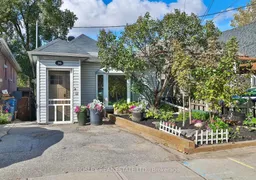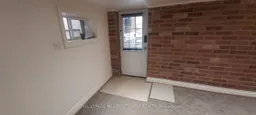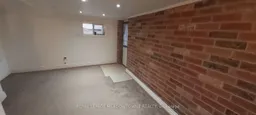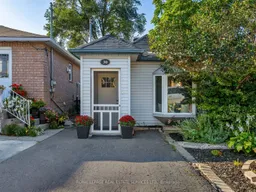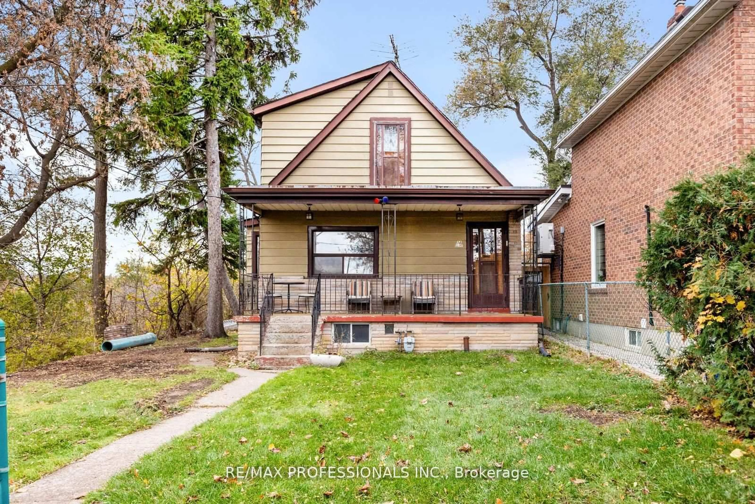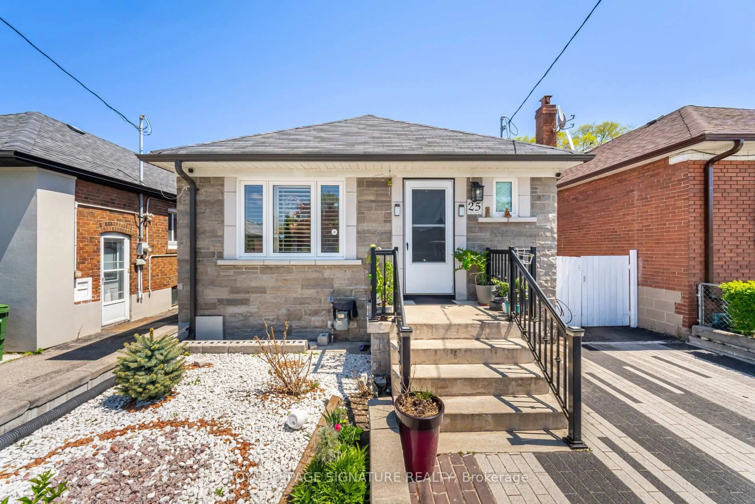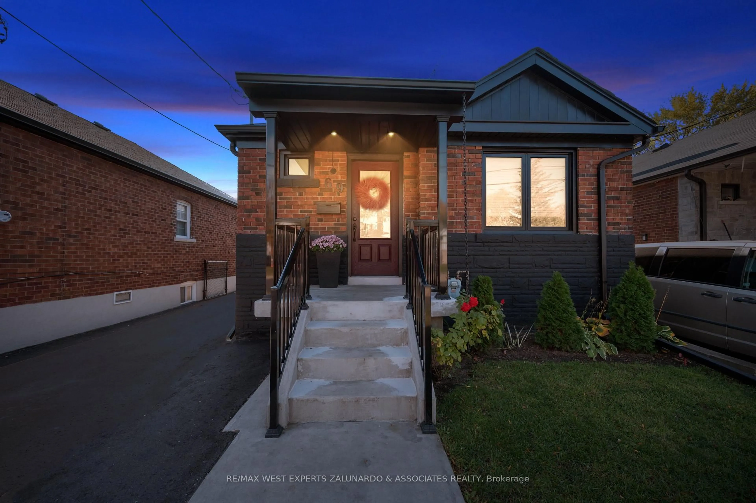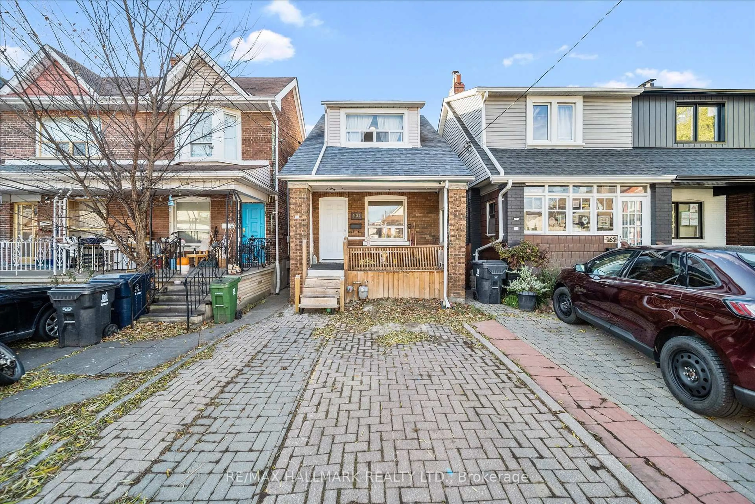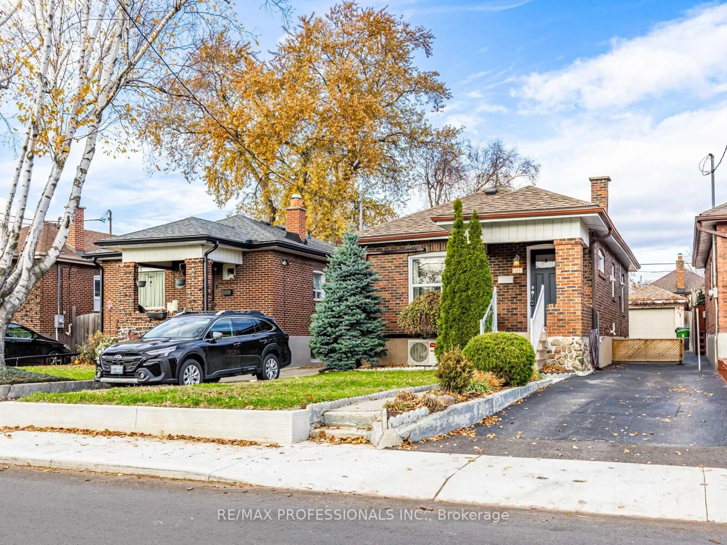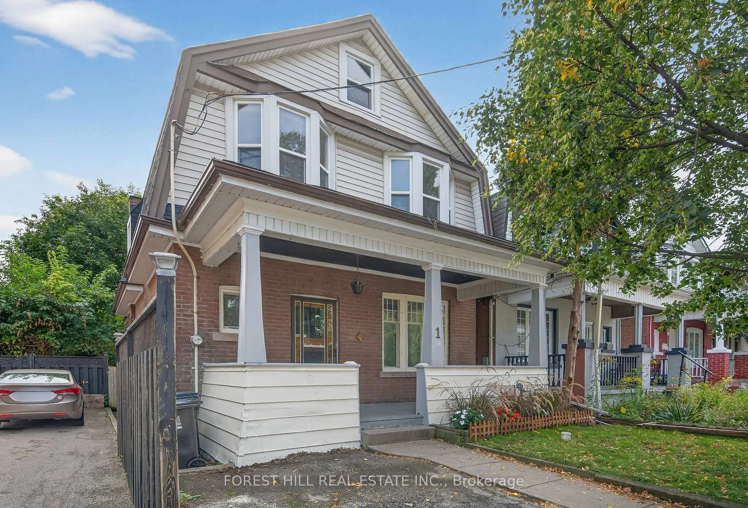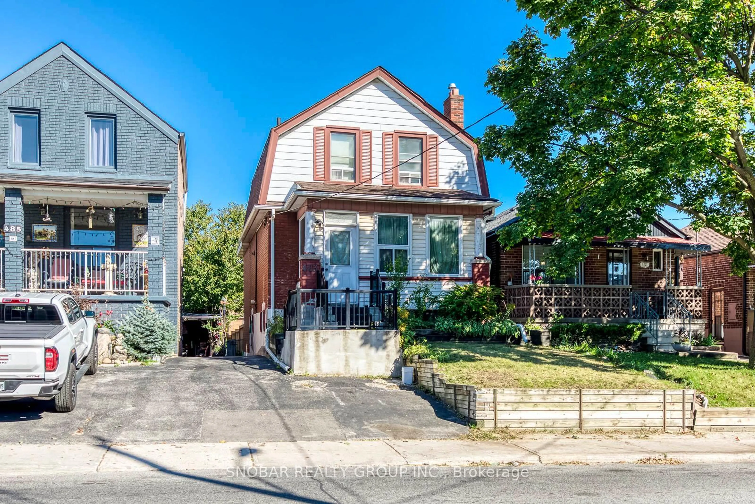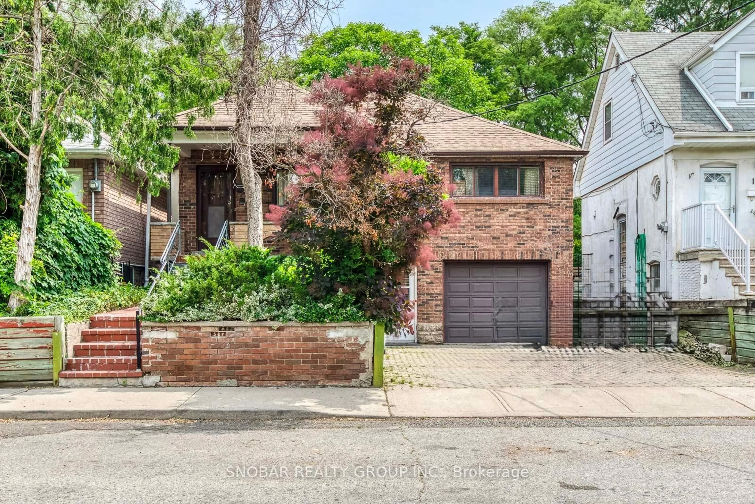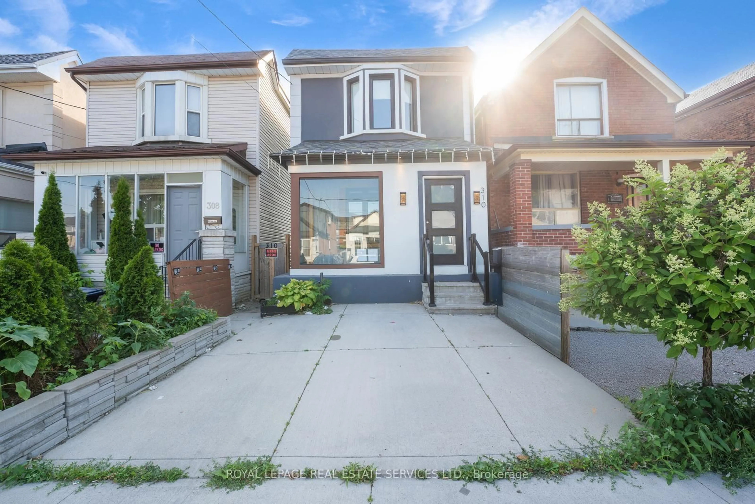Set against a serene backdrop of mature trees and rolling terrain, this bright and spacious backsplit-bungalow hybrid offers a rare blend of cottage tranquility and urban convenience. Welcome to this little house full of beautiful big surprises! Unsuspecting from its quaint and charming façade, this home opens to reveal a modernized interior filled with light, warmth, and incredible views. Originally a 3-bedroom home, it's currently configured as 2+den, with the flexibility to easily convert back. The bright, family-style eat-in kitchen features classic styling, great storage, and incredible natural light from an oversized skylight. The updated 4-piece washroom. Practical laundry/pantry/utility room with sliding doors adds everyday convenience. The incredible sunroom-style living room feels like a treetop perch, with wrap-around windows capturing stunning vistas and unforgettable sunsets. Muskoka-inspired living, only moments from downtown. Self-contained 1-bedroom apartment with exposed brick and a private entrance, perfect for extended family or income potential. Private, fenced yard with multiple outdoor living spaces, including a fabulous three-tier deck; perfect for entertaining, relaxing, or gardening. A garden shed with hydro adds practical storage and workspace. Bigger and better than a condo, this home offers room to grow, no maintenance fees. Just minutes from Stock Yards Village, groceries, cafes, and transit, this turn-key home combines urban accessibility with neighbourhood charm with independent local cafes & shops. Move-in ready and poised for long-term growth in a rapidly changing area.
Inclusions: Stainless steel kitchen appliances: refrigerator, gas stove, range exhaust, dishwasher. Stacked clothes washer & dryer, bedroom wardrobe cabinets, gas burner & equipment complete (forced air furnace), central air conditioning complete. Basement: white refrigerator, white electric stove & range exhaust, turquoise cabinet.
