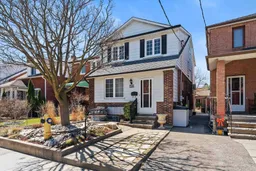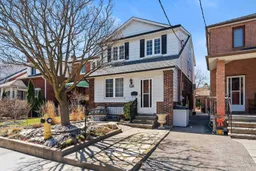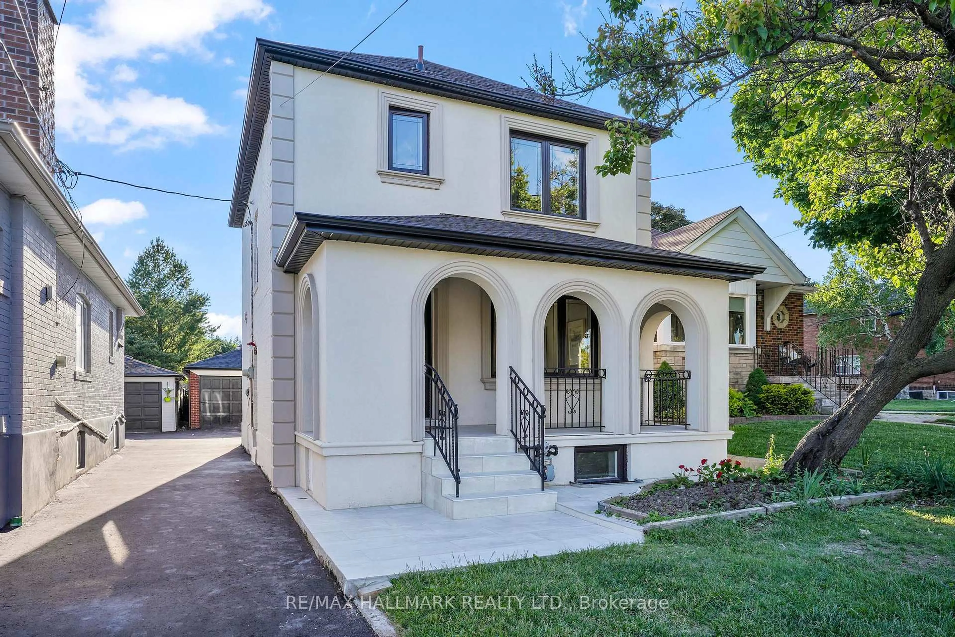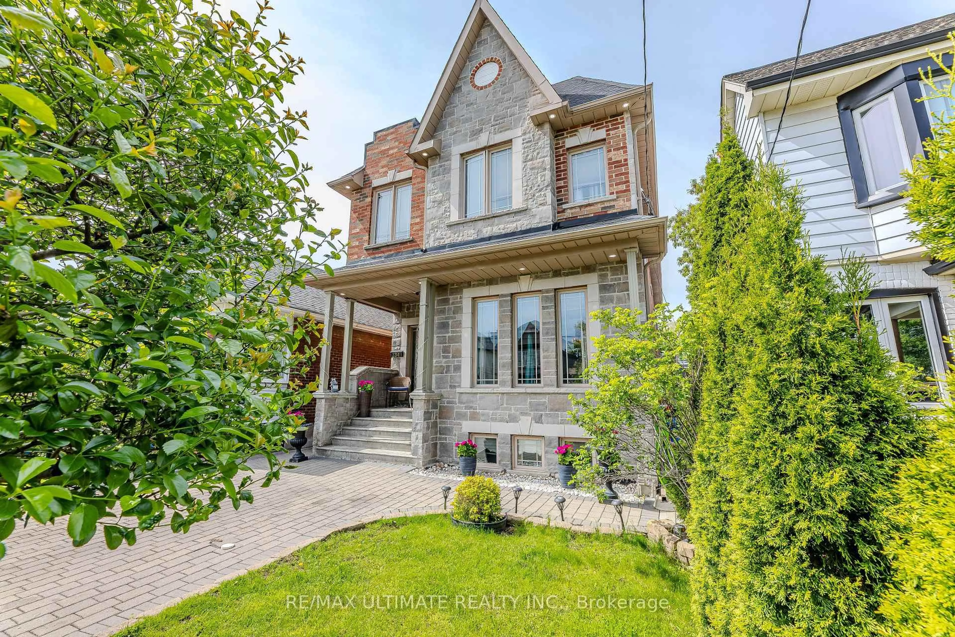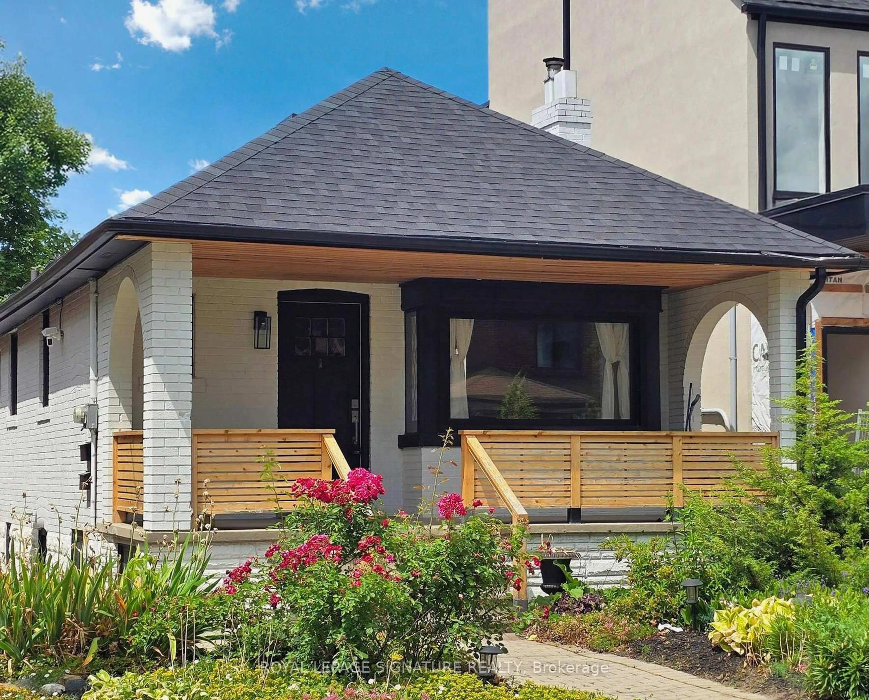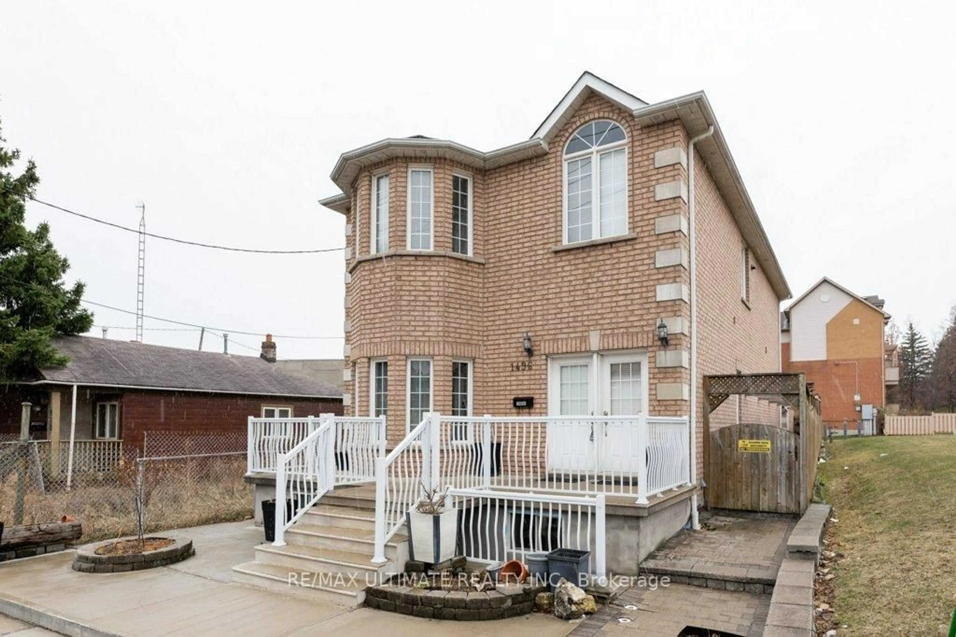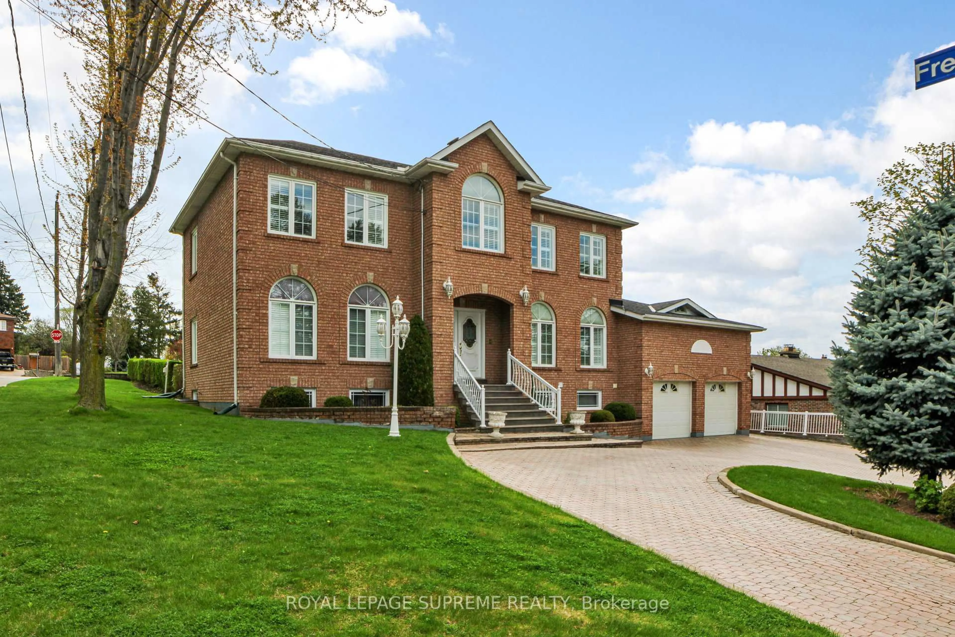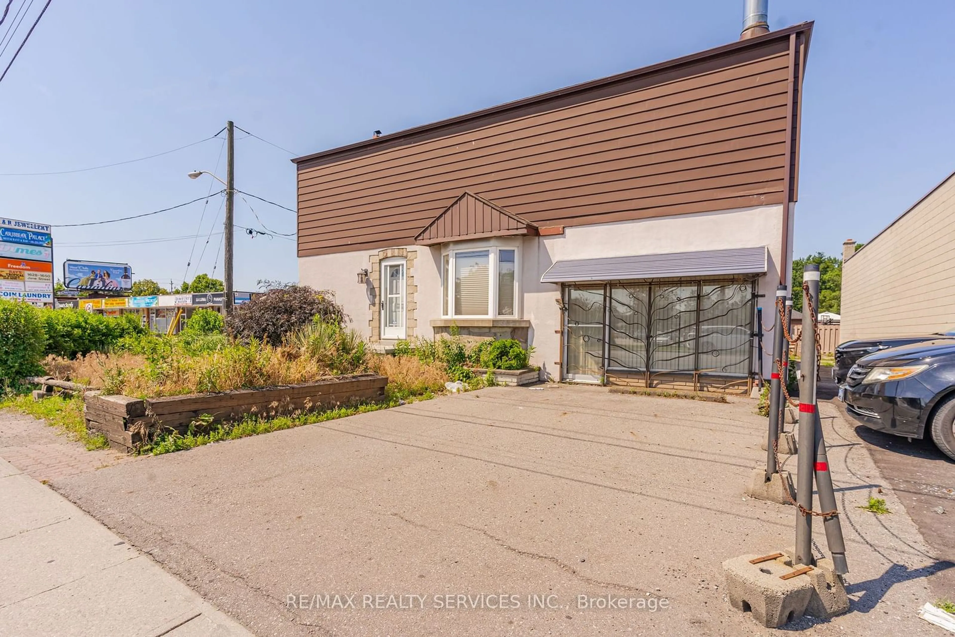Nestled in one of the best neighbourhoods, this beautiful duplex is a true gem, brimming with old-world charm while offering thoughtful updates for modern living. Currently used as a multi-generational family home, this property can easily be converted back into a single-family home to suit your lifestyle and needs! It strikes the perfect balance between elegance and functionality, inviting you to make it your own. The second floor features a beautifully updated and expansive open-concept living and dining area that flows seamlessly into a bright, modern kitchen. Large windows flood the space with natural light, enhancing the airy and open feel of this home. The second level also boasts 2 generous-sized bedrooms, each filled with character and natural light, as well as a renovated bathroom. The current main floor and basement suite features a cozy 1-bedroom layout with a living and dining area, hardwood floors, a fireplace, and French doors leading to the open dining room and combined kitchen. The beautifully renovated and stylish kitchen offers quartz countertops and a butcher block countertop, as well as a walk out to spacious backyard - great for entertaining or creating your own private retreat. This is a wonderful space for anyone who appreciates the peace and tranquility that a private outdoor area can offer. Enjoy the added convenience of a 2 car garage with laneway access. The finished basement level offers even more potential. Whether you envision a cozy retreat, a guest suite, or additional storage, this level adds an extra layer of flexibility. This home is located near Humbercrest PS, St.James Elementary School & James Culnan Elementary School.many parks, and Baby Point Gates. Short Walk To The Subway & Coveted Bloor Boutiques, Shops & Restaurants.
Inclusions: Upper Kitchen:refrigerator, stove; stacked washer and dryer in the bathroom;Main floor kitchen refrigerator & stove. washer & dryer in the basement. Downstairs there is a natural gas fireplace/stove. Electrical Light Fixtures, Window Coverings.
