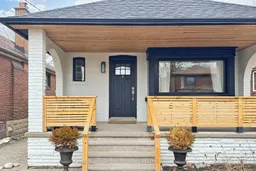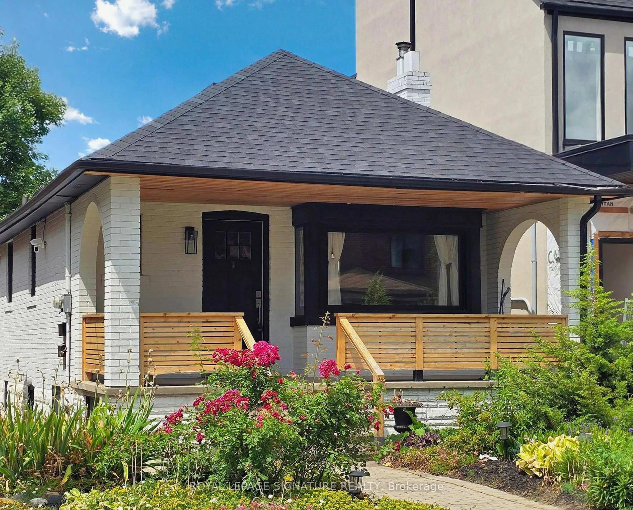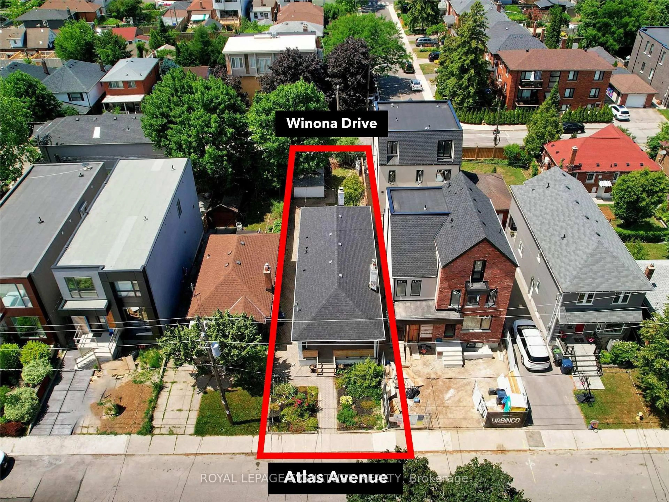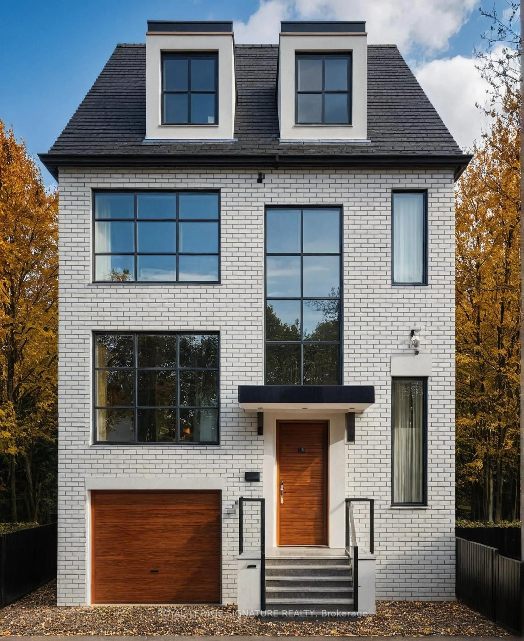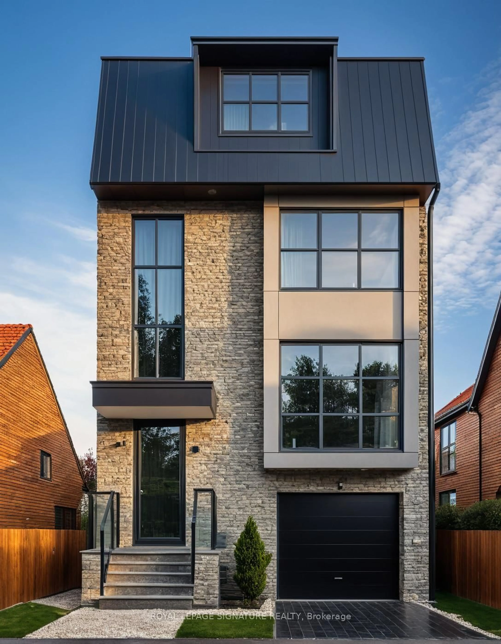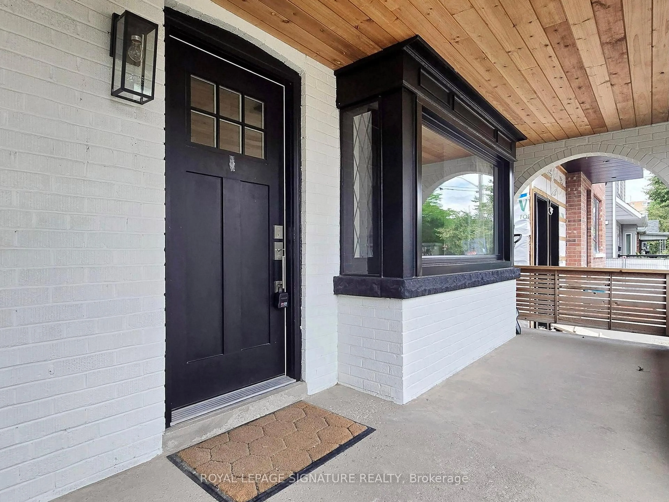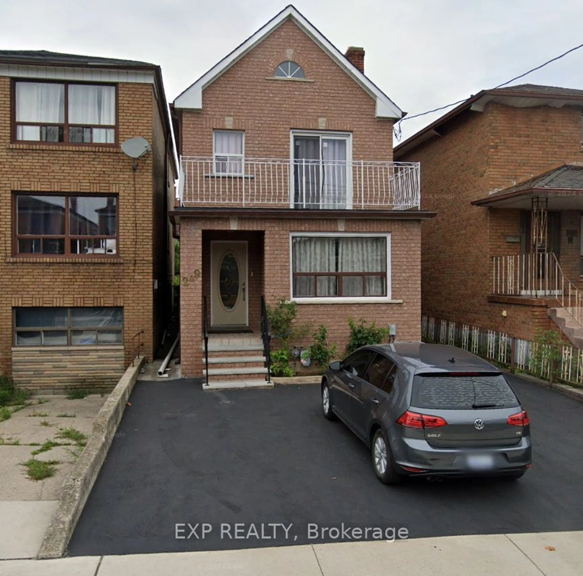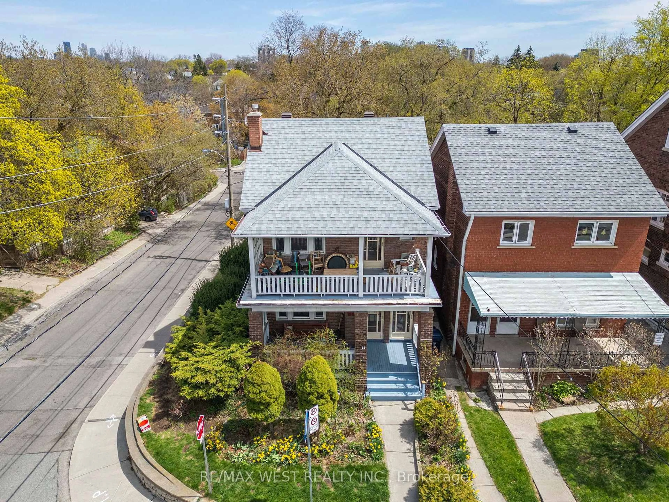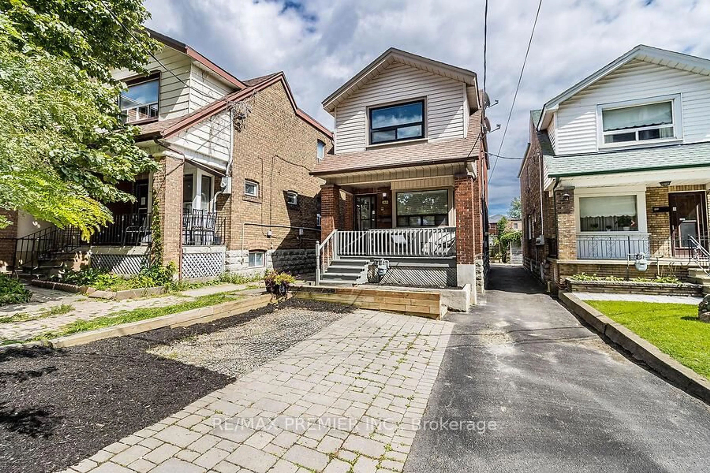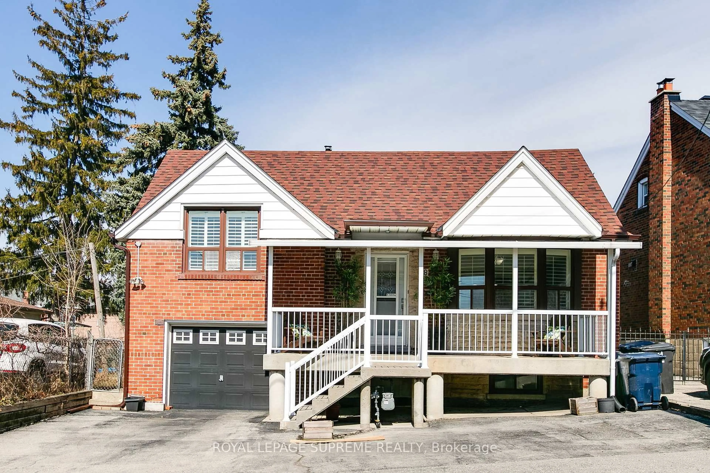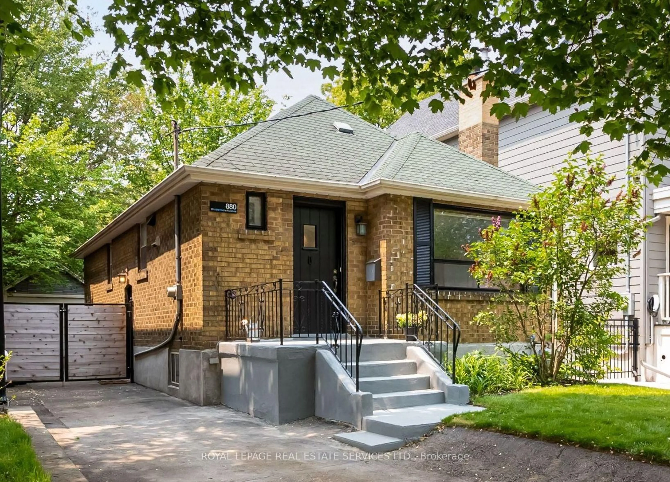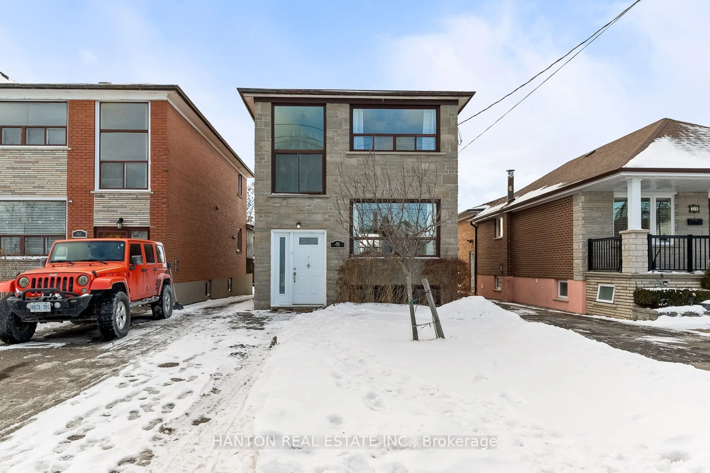500 Atlas Ave, Toronto, Ontario M6C 3R3
Contact us about this property
Highlights
Estimated valueThis is the price Wahi expects this property to sell for.
The calculation is powered by our Instant Home Value Estimate, which uses current market and property price trends to estimate your home’s value with a 90% accuracy rate.Not available
Price/Sqft$1,986/sqft
Monthly cost
Open Calculator

Curious about what homes are selling for in this area?
Get a report on comparable homes with helpful insights and trends.
+12
Properties sold*
$1.6M
Median sold price*
*Based on last 30 days
Description
Unmatched Opportunity in Coveted Cedarvale. 500 Atlas Avenue sits on a rare double-fronting lot with city-approved severance and plans to split into two lots each ready for a stunning 3-storey custom home, triplex, or fourplex as of right". Your chance to secure two prime lots for just $850K~ each and to capitalize on the generous RM zoning. An unmatched value in this sought-after pocket. inside, the main floor has been tastefully renovated with an open-concept layout, modern kitchen, updated systems, and integrated appliances, perfect for an owner to move in now while collecting income from the legal basement suite (tenant willing to stay or go). This flexible footprint lets you live, rent, or build now or later. Live in the upper unit and offset your mortgage, hold as a cash-flowing duplex, or break ground immediately with your plans ready to go. Located on a quiet street steps to Cedarvale Park and Cedarvale subway station, with quick access to Allen Rd, and all midtown amenities. Whether youre an end-user looking for lifestyle and upside, or a developer ready to unlock the full potential of this unique double frontage, this is an investment that truly checks every box. Seller open to VTB for well qualified buyers. Severance and building plans included. Endless options. Exceptional value. Cedarvales next landmark opportunity awaits.
Property Details
Interior
Features
Main Floor
Primary
3.88 x 2.88hardwood floor / Closet
Dining
2.85 x 2.85Hardwood Floor
Kitchen
5.67 x 2.74Renovated / Updated / Breakfast Area
2nd Br
3.72 x 2.88hardwood floor / Closet
Exterior
Features
Parking
Garage spaces 1
Garage type Detached
Other parking spaces 0
Total parking spaces 1
Property History
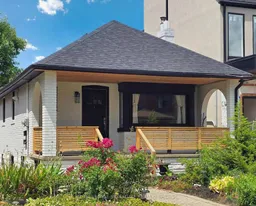 50
50