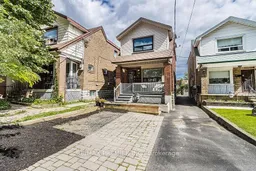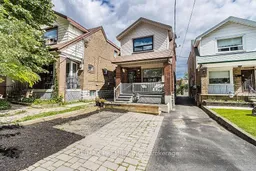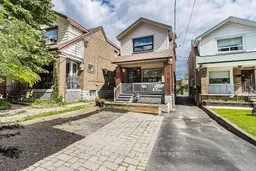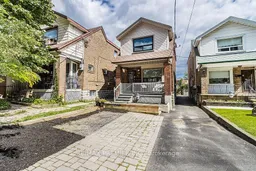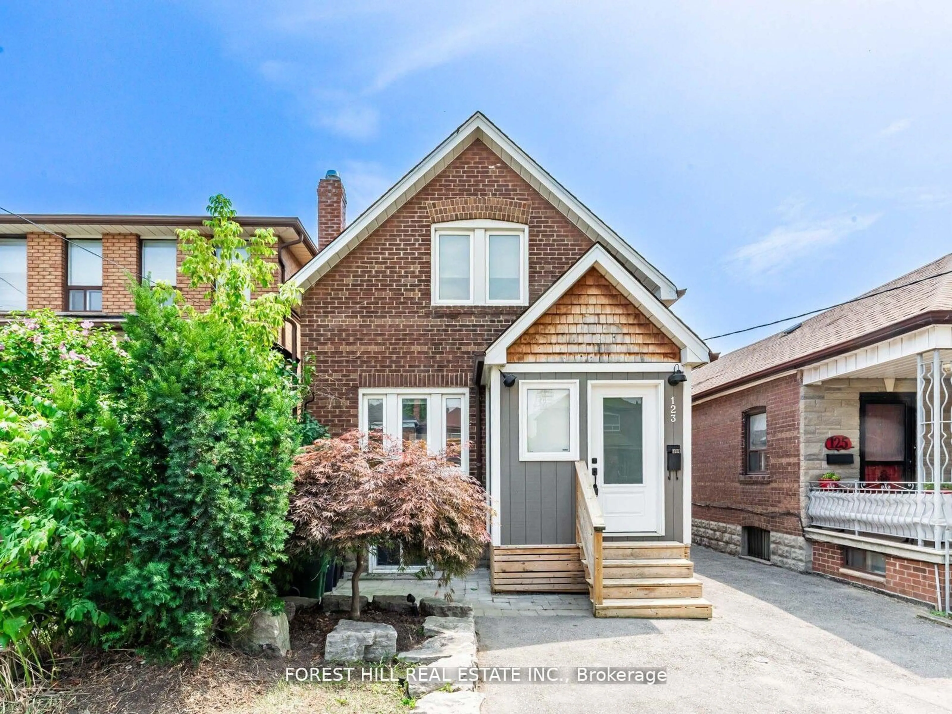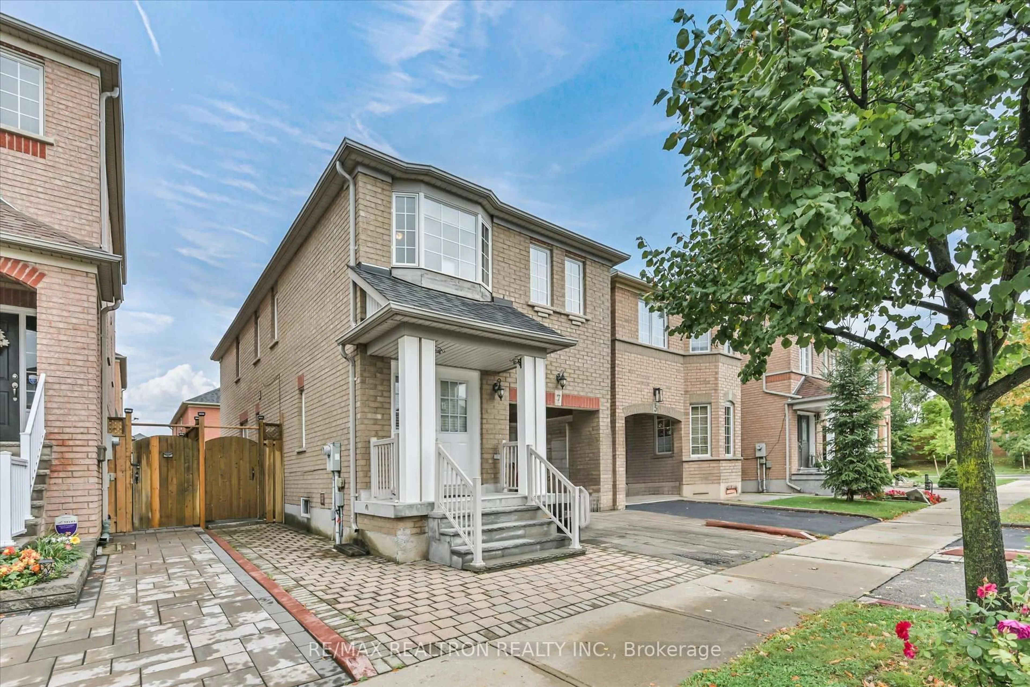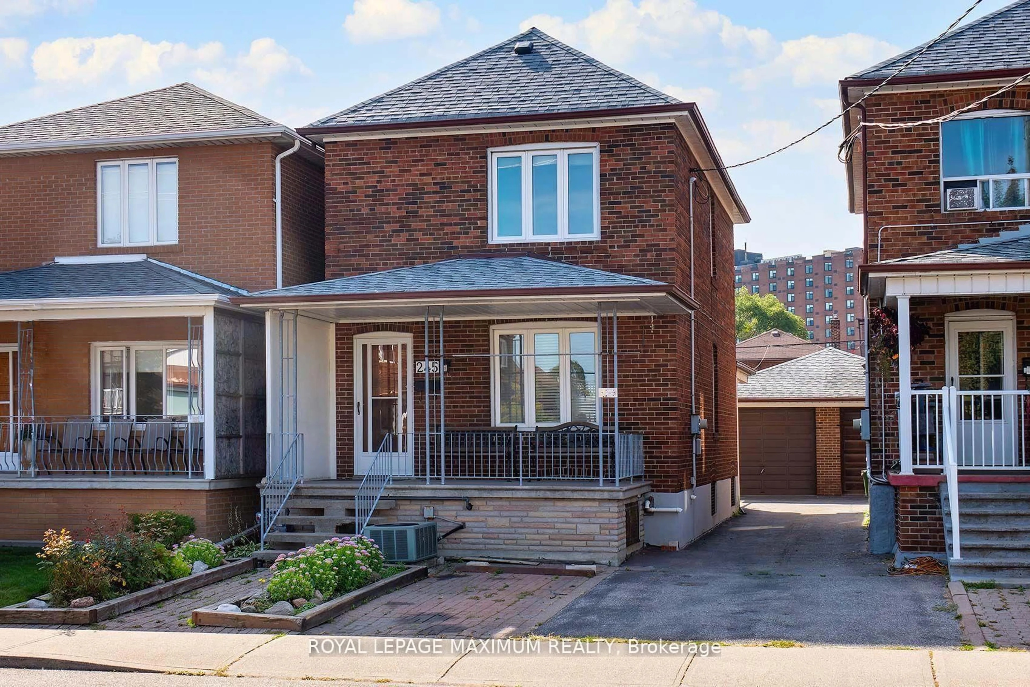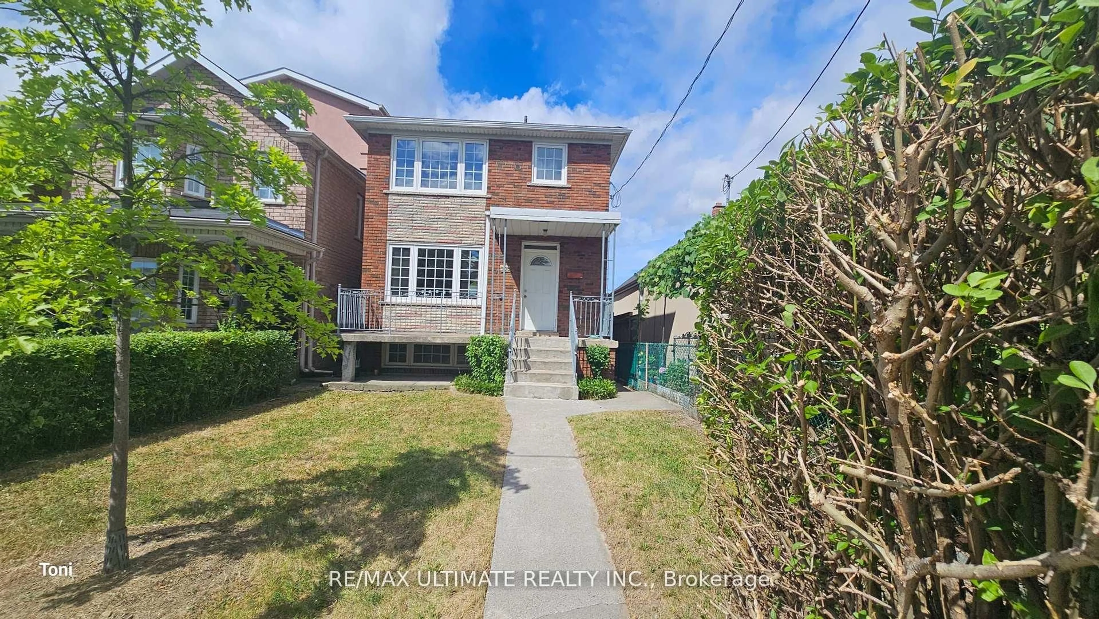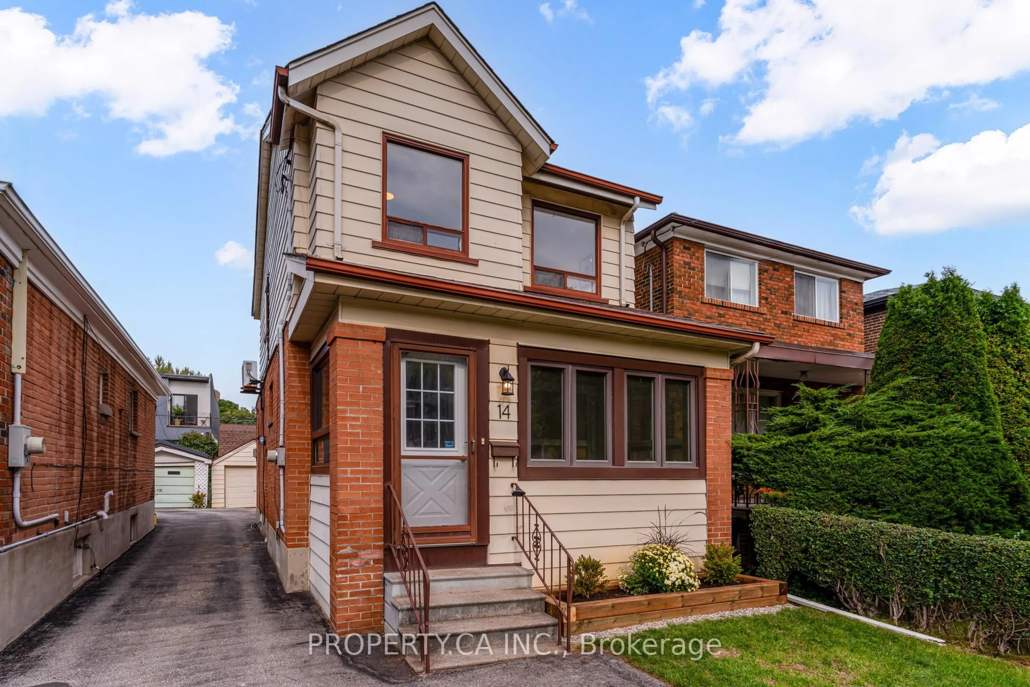Welcome to this exceptional opportunity to own a spacious, detached home on a premium lot 25 X 154, in the heart of Toronto. Walk in from the front entrance to the airy main floor which features an open concept living and dining room area, great for families and for entertaining. Unique custom wainscoting leads to a large family sized, eat-in kitchen, with an extended butlers pantry, stacked washer/dryer, and a sliding door walk out to your privately fenced backyard. The 2nd floor offers 3 large sized bedrooms with lots of closet space, a linen closet and a hallway skylight for plenty of natural lighting. The newly renovated basement has a separate entrance, a brand new kitchen, a spacious open concept living/dining area, a private bedroom, a brand new 3-pce bathroom and another stacked washer/dryer unit. This space is ideal for rental income, an in-law/nanny suite, or additional living space for personal use. Whether you need extra help for the mortgage, or extra room for extended family, this basement is a valuable asset with lots of potential. Upgraded 3/4" plumbing copper piping. Upgraded 200 amps electrical panel. Includes two walk outs to your extra deep backyard with your custom wood deck, ready for your own personal gardening touch. Chill out and enjoy the long summer evenings with family and friends. This home is designed for comfortable city living. All ready to move in, freshly painted and super clean. Conveniently nestled in a vibrant community undergoing lots of development and growth. Close to cafes and trendy restaurants when you take a stroll in Oakwood Village. Steps to public transit, the Eglinton LRT, and easy access to highways, subway, and major transit hubs. Close to excellent schools, parks, shopping, and more. The parking spot in the front yard is a legal parking pad. Take this opportunity to call this your home! Pls Note: 200 amps electrical panel being installed early May. Wall openings in basement bdrm will be repaired.
Inclusions: Main flr: Fridge, stove, hood fan, dishwasher, washer/dryer. Basement: Fridge, stove, hood fan, dishwasher, washer/dryer. All existing electrical light fixtures. All existing window coverings.
