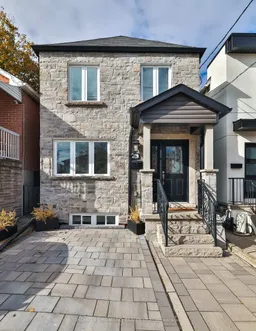Welcome to 20 Harlton! Nestled in a quiet, friendly neighbourhood this lovingly cared for family home was rebuilt to the studs in 2011 with a rear two storey addition including all-newelectrical,Hvac,plumbing and insulation. The open concept main floor showcases an oversized custom kitchen, perfect for family life and entertaining with a centre island, granitecountertops,upgraded appliances and a walkout to a hardscaped rear patio. The basement, lowered to over 8 ft and fully renovated in 2021, features vinyl flooring, a stylish three-piece bathroom, a buit-in Murphy bed, and a roughed-in kitchen-ideal for extra living space,entertainment area or potential in-law suite. The second floor features a spacious primary bedroom with a spa-like 4-piece ensuite, Juliette balcony and his/hers closets while both additional bedrooms each offer their own walk-in closets.Just steps from the new EglintonLRT,grocery stores, restaurants, and transit, this home offers exceptional value in a rapidly growing area. Warm, inviting, and move-in ready, it's the perfect place to call your own.
Inclusions: Stainless Steel Appliances: French Door Fridge, Gas Range and Hoodfan, Dishwasher, Bar Fridge.All Electric Light Fixtures,Existing Built Ins, Maytag Washer/Dryer, Murphy Bed (As is), Front Pad Parking Requires Licence. Hot Water Tank Owned, Large Shed.
 50
50


