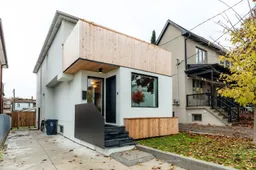Fit for a Modern Monarch - Your Noble Nest Awaits at 282 Earlscourt Avenue. Step into luxury in this fully renovated 3-bedroom, 2-bathroom gem in the coveted St. Clair West neighbourhood. From the brand-new concrete driveway (fits 3 cars!) to the double car garage and separate entrance, every detail has been thoughtfully upgraded. All hookups (gas, power, electrical) are in place for a potential basement suite conversion. The entire exterior has been reclad in sleek white stucco with 3" insulation, complemented by and flat panel iron railing, new windows and doors throughout. A striking new front addition welcomes you with oversized commercial-grade windows, slate tile flooring, built-in cabinetry, and a cherry board-and-batten ceiling. Inside, the wide open-concept main floor is perfect for entertaining, featuring a sectional-worthy living room and a dramatic custom kitchen with black onyx counters and backsplash, high-grade cabinetry, and a full suite of new stainless steel appliances. Sliding doors open to a sunny west-facing backyard with a newly built 16ft x 16ft party deck, cantilevered umbrella, privacy fencing, and direct access to the double garage. Upstairs, a custom staircase with mid-century curved railing and white oak millwork leads to a sumptuous king-sized primary retreat with built-in cabinetry, a work-from-home nook, and a 16ft x 8ft private terrace ideal for morning coffee or evening wine. Two additional spacious bedrooms and a spa-inspired bathroom with wrap around tile, backlit mirror, and ample storage complete the upper level. The fully finished basement offers leveled floors, 8 feet of custom cabinetry, a large rec room, a stylish modern second bathroom, and a laundry area with generous storage. Ask for full list of upgrades. This home is a masterclass in modern renovation - bold, beautiful, and built to impress.
Inclusions: Stainless: Fridge, stove, dishwasher (all 2022). Washer & Dryer. All upgraded light fixtures, Furnace & AC('25), Ring door bell, Blink cameras. Electric garage door opener & remote. Custom cabinetry & cantilevered umbrella.
 50
50


