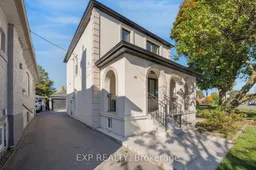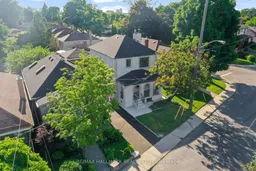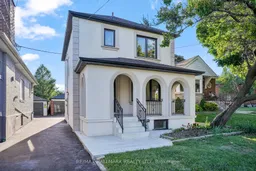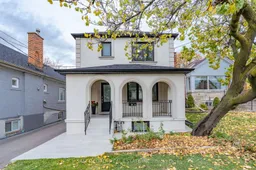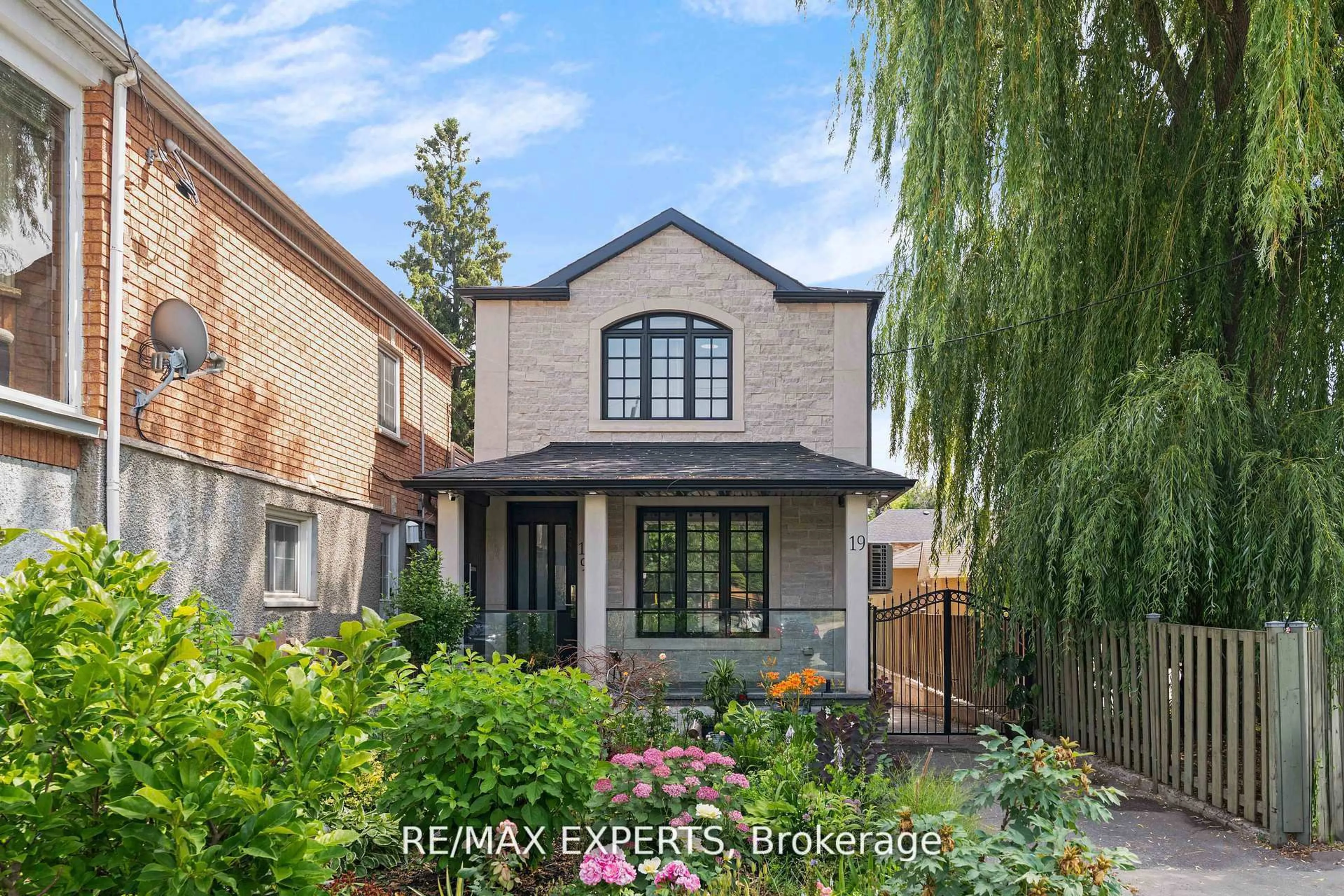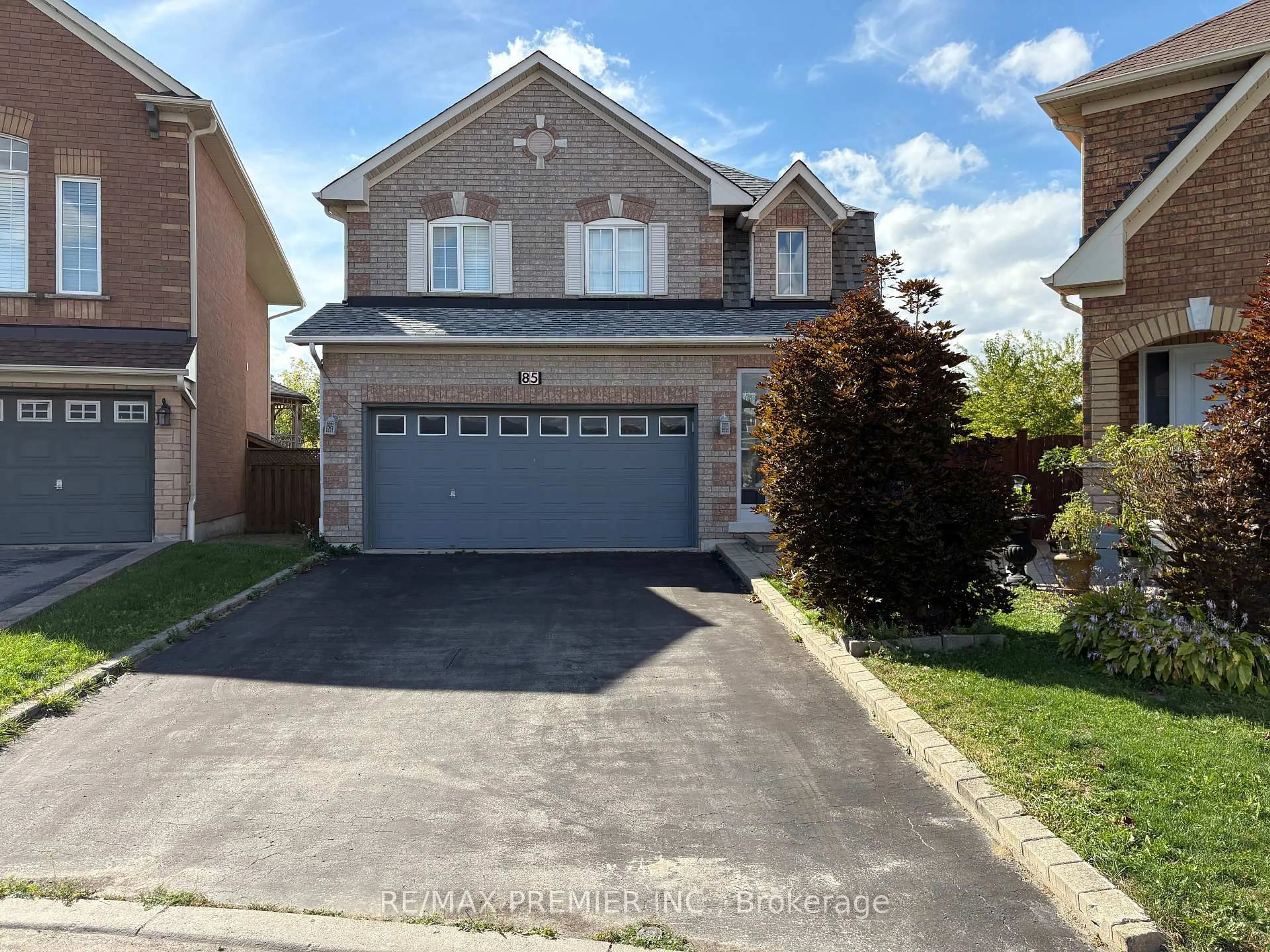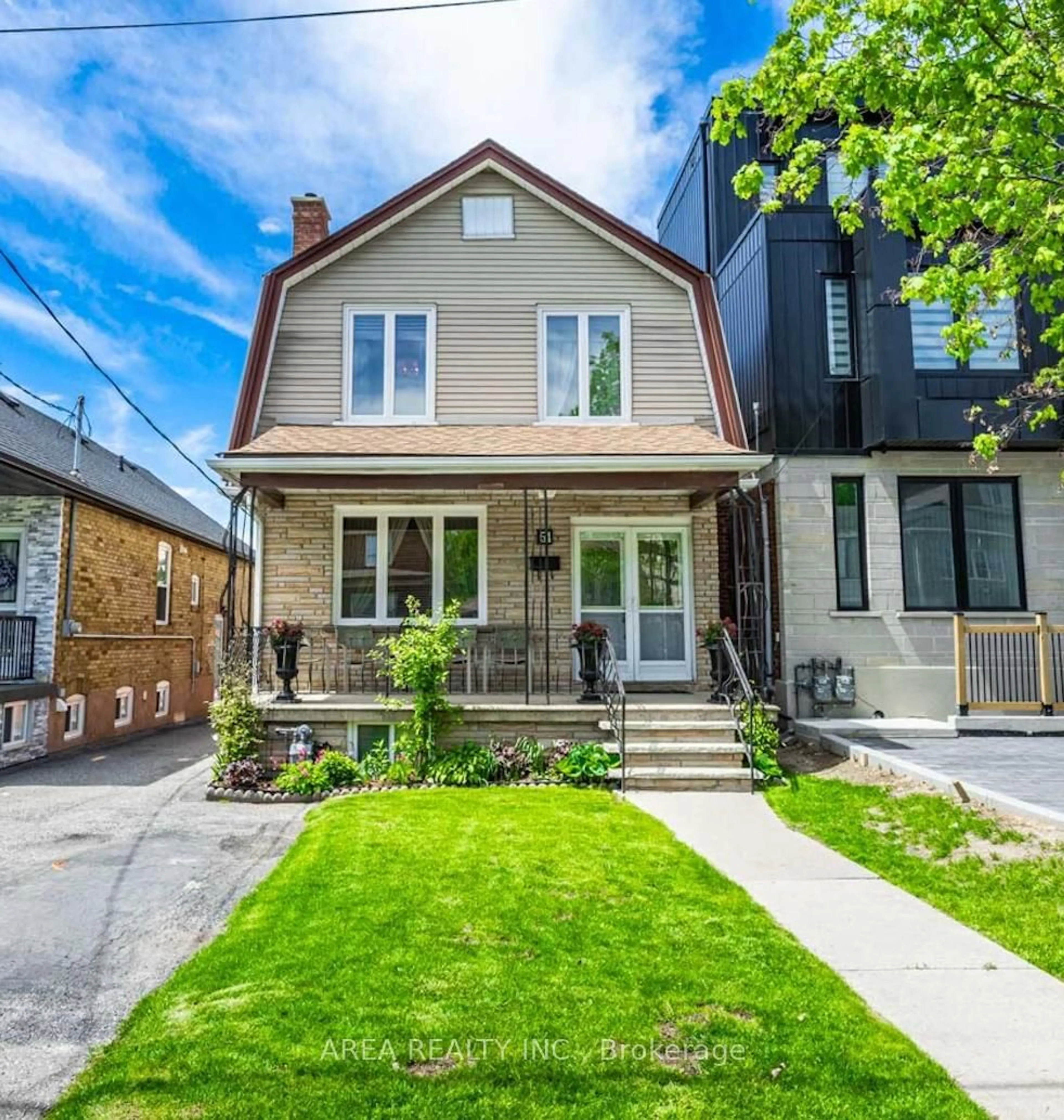Welcome to a fully renovated, move-in ready home that even comes with a turn-key income suite. From the moment you pull up, you'll notice the clean stucco exterior, modern black windows, and a cozy covered front porch that's perfect for morning coffee or relaxing in the evening.Step inside and you're greeted by a bright, open layout filled with thoughtful upgrades like hardwood floors, wrought-iron railings, dimmable pot lights, and smooth crown moulding that adds a warm, finished touch.The kitchen is a true highlight with custom quartz counters and backsplash, stainless steel appliances, porcelain tile floors, and under-cabinet lighting. It's the perfect space to cook, entertain, and gather.Upstairs, you'll find three spacious bedrooms and a fresh, modern four-piece bathroom.The professionally finished basement apartment is a huge bonus. It has its own separate side entrance, a full kitchen, a cozy wood fireplace, a large bedroom with an oversized closet, a modern bathroom with a glass shower, and its own private laundry. It's ideal for extended family or rental income, and the suite can bring in around $2,000 per month.This home also comes with a detached double garage and parking for four cars. There are city-approved plans for a garden house. It sits in a prime Toronto location within a friendly, family-oriented neighbourhood. You're close to the new Eglinton LRT, top-rated schools, Keelesdale Park, the York Rec Centre, the Stockyards shopping district, the Humber River trails, grocery stores, and you'll have quick access to Highway 401.This home truly offers style, space, and flexibility all in one place. Add this one to your must-see list-you won't want to miss it.
