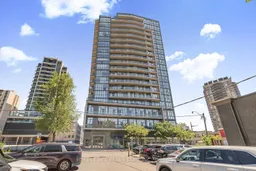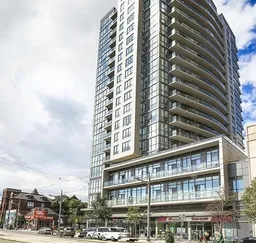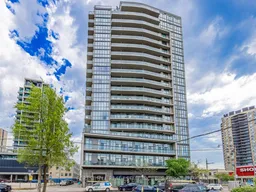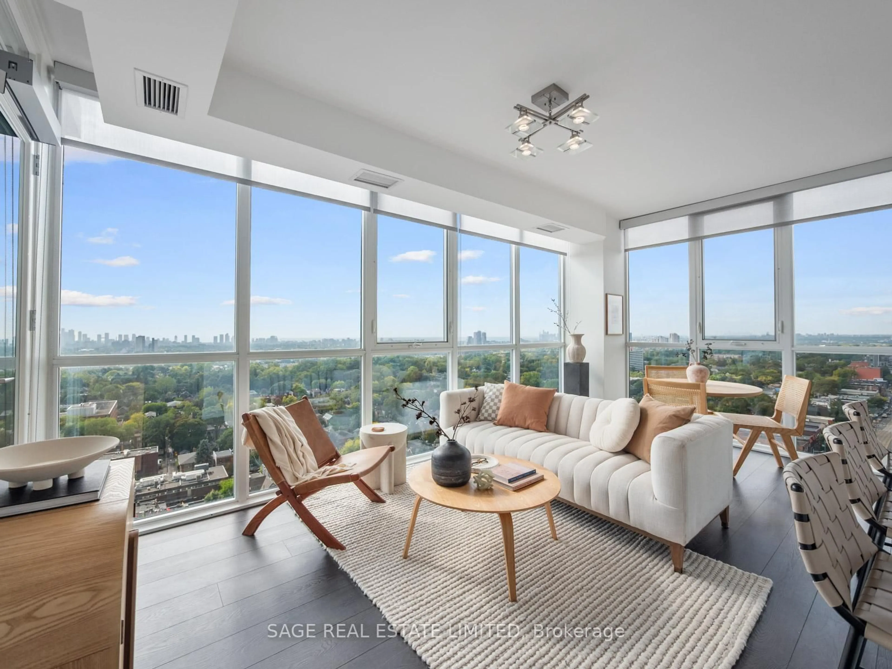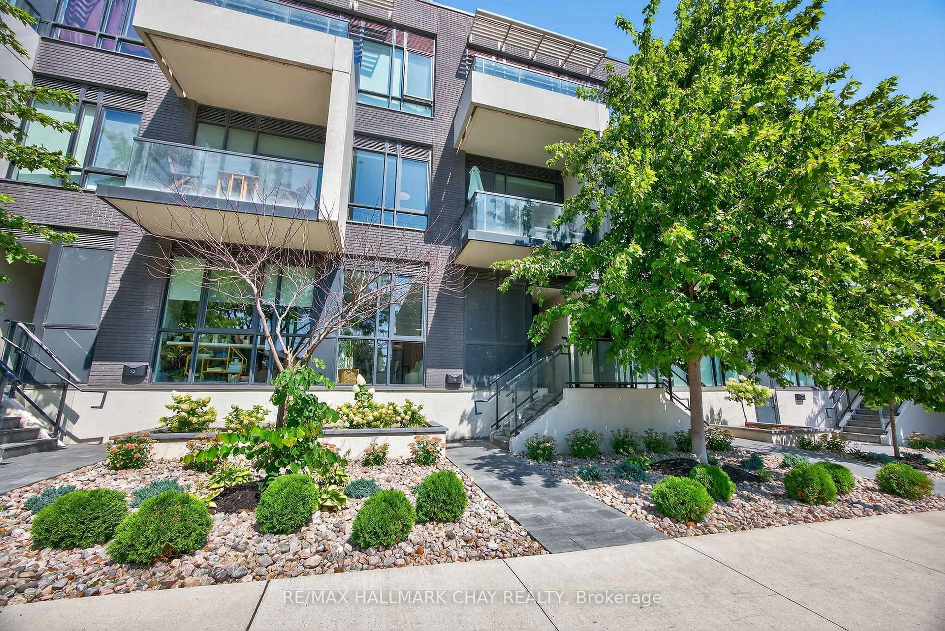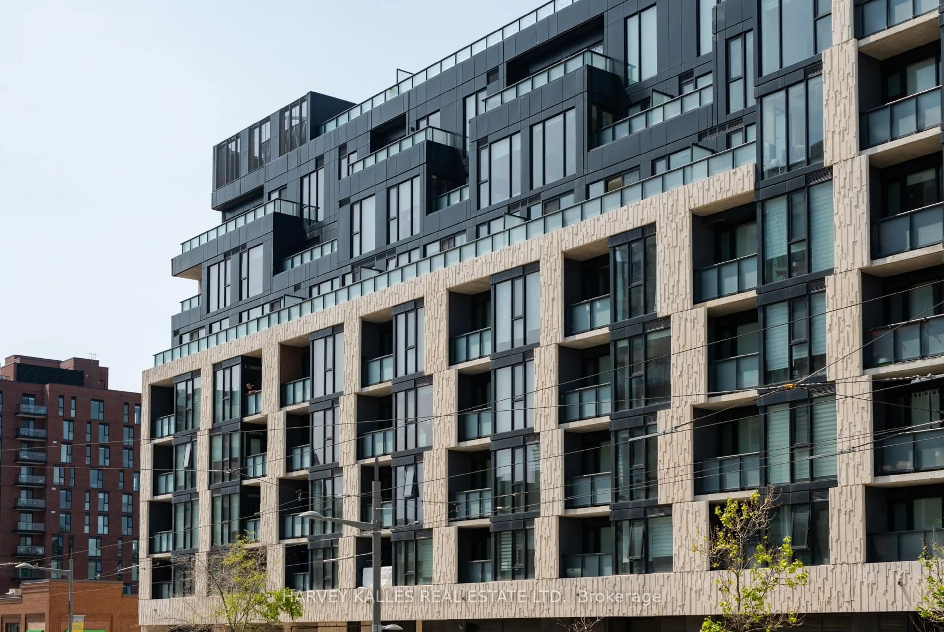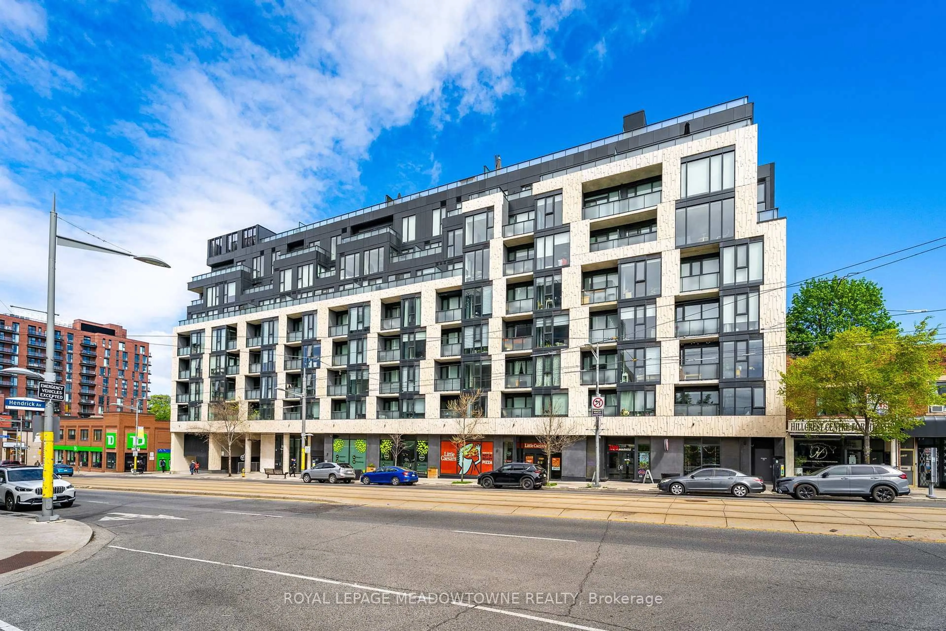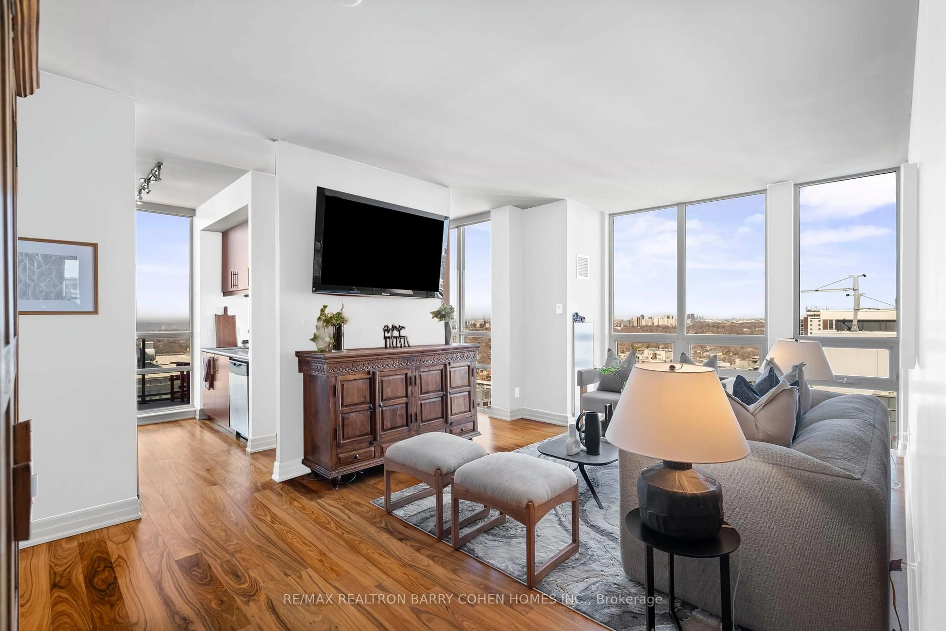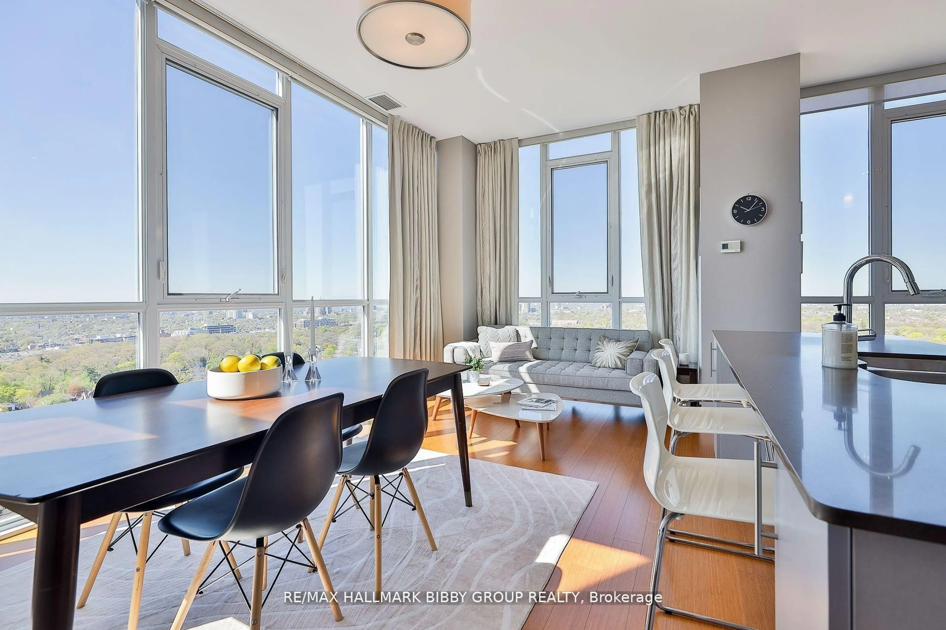Welcome to this rarely available southwest-facing corner residence at 530 St. Clair Avenue West. Spanning approximately 984 square feet (per builders plan), this beautifully appointed 2-bedroom plus den, 2-bathroom suite offers refined urban living in one of Midtowns most sought-after addresses. From the moment you enter, you're greeted by natural light streaming through floor-to-ceiling windows, framing breathtaking views of the Toronto skyline including the iconic CN Tower from your private balcony with dual walkouts.The open-concept layout is both elegant and functional, featuring a gourmet kitchen with Carrera Marble countertops and matching backsplash, stainless steel appliances, and a generous island with double stainless-steel sinkideal for both everyday living and entertaining. The den, thoughtfully designed with custom built-in cabinetry, offers the perfect space for a home office or quiet retreat. The primary bedroom is complete with two double closets featuring built-in organizers and a sleek 3-piece ensuite with a glass-enclosed shower. A spacious second bedroom and full second bath provide comfort and flexibility for guests or family.Set within a quiet, pet-friendly building, residents enjoy access to a full suite of amenities including 24/7 concierge service, a recently renovated gym, sauna, jacuzzi, guest suite, party room, visitor parking, and a beautifully landscaped third-floor outdoor terrace with BBQs and lounge seating. Located just steps from the shops, cafés, and restaurants along St. Clair, public transit, top public and private schools, and the beloved Wychwood Barns, this address also offers proximity to Sir Winston Churchill Park, Nordheimer Ravine, and scenic walking trails.This is a rare opportunity to own a sophisticated and serene residence in the heart of Humewood-Cedarvale an exceptional offering for those seeking luxury, location, and lifestyle.
Inclusions: New stainless steel appliances: frigidaire dishwasher, frigidaire oven/stove, microwave, fisher Paykel fridge/freezer, Full size front load Washer & Dryer. All window coverings. All ELFs including Designer light fixtures from Union Lighting. Newly renovated common element spaces including hallways, gym and lobby.
