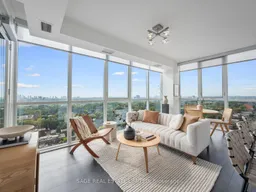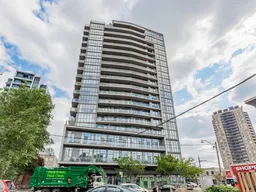Perched high on the 17th floor, this corner suite redefines what it means to come home in the city. Wrapped in floor-to-ceiling windows, nearly 1,000 square feet of living space is bathed in natural light from dawn to dusk. South-west exposures frame sweeping views of the skyline, lake, and fiery sunsets a living backdrop that shifts with the day.The heart of the home is the thoughtfully expanded kitchen, where stainless steel appliances, generous storage, and ample preparation space create a setting as practical as it is stylish. Freshly painted interiors provide a crisp canvas for your own design vision.Two spacious bedrooms anchor the suite, each with a story to tell. The primary retreat offers double closets and a four-piece ensuite, while the second bedroom has been curated with custom built-ins, including a sleek Murphy bed and tailored storage solutions. A versatile den adds even more functionality, complete with integrated shelving for a home office or reading nook.With two walkouts to the south-facing balcony, indoor and outdoor living merge seamlessly - whether its morning coffee against the skyline or evening unwinds as the city lights flicker on.Practical perks elevate everyday life: two storage lockers, an underground parking spot, and a building community designed around comfort. Residents enjoy a concierge, gym, meeting room, and an inviting indoor pool. On warmer days, the rooftop terrace becomes a social haven, complete with shared balconies and panoramic city views.The location is just as compelling. Situated at Bathurst and St. Clair, you'll find a streetcar stop at your door and St. Clair West subway a short walk away. Cedarvale Park, Loblaws, and a collection of unique restaurants and shops surround the building, creating a neighbourhood thats as connected as it is vibrant.
Inclusions: Stainless Steel Fridge (in as-is condition), Dishwasher, Microwave, clothes washer and dryer, all electric light fixtures, ceiling fans, window coverings, Murphy bed and built-ins in bedroom and den. 2 Lockers Owned - Level A/#42 And Level 2/#33. 1 underground parking spot - Level A/#23





