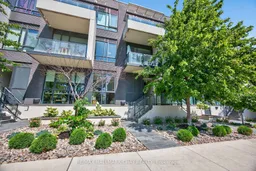The Ultimate Townhome with Over $75,000 Spent on Builder & Custom Upgrades!! Approx 1,800 total Finished Square Feet this Modern Townhome has been tastefully updated & immaculately maintained by the original owners! Just Mins to Line 1 Subway! Bright & Open Main Floor w/ 9' smooth ceilings, Potlights, Waterfall Quartz Kitchen Counters & Motorized Serena Shades. Main Floor Laundry w/ Full Sized Front Load Machines. Upstairs Your Primary Bedroom is complete with a walk in closet & En Suite Bath. Owners have outfitted their den to a massive walk in closet with custom California Organizers, must be seen!! Guest Bedroom with another walk in closet & peaceful balcony retreat. WOW Factor in the basement with a moody theatre room equipped with a built-in bar, beverage centre & projector screen. This versatile room could be used as a gym, guest room, office & more! Underground Parking Included with Direct Access into your unit, EV Charger & Ample Lower Level Storage. Enjoy Maintenance Free Living and luxurious building amenities, including; rooftop garden terrace w bbq's & loungers, dog wash station, Party Room & a Fully Equipped Gym w Yoga Centre. Heat/ AC Included in Maintenance Fee & Precision Controls on Every Floor. A Short walk to Line 1 Subway Station & Eglinton LRT at your doorstep (coming Fall 2025). Mins to the Allen, Transit, Yorkdale, 401, Golf, Shop & More!
Inclusions: ALL MAJOR APPLIANCES
 41
41


