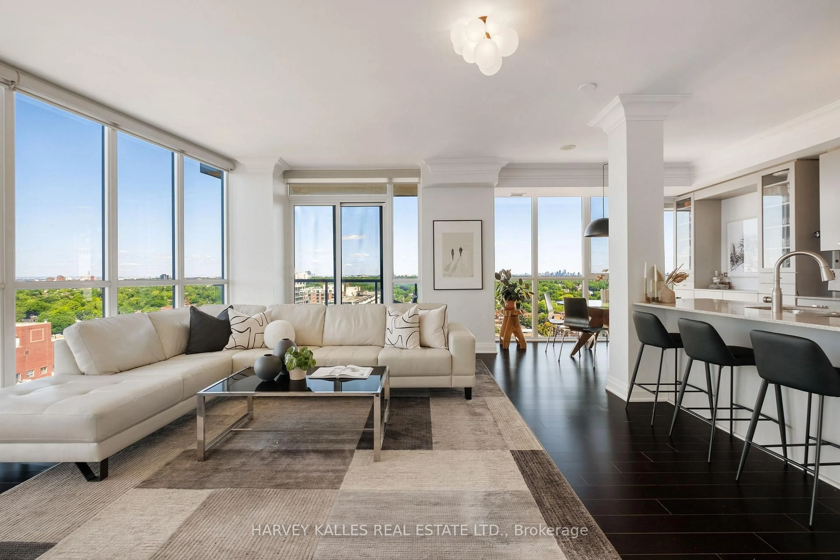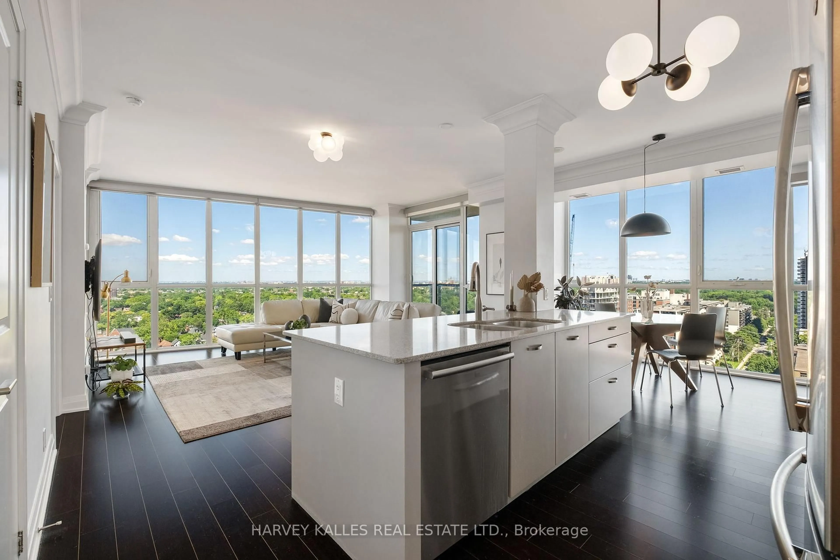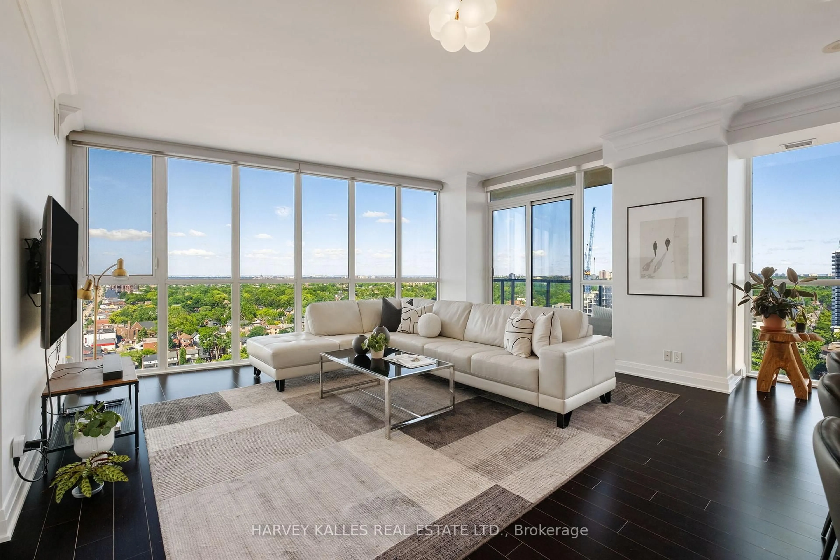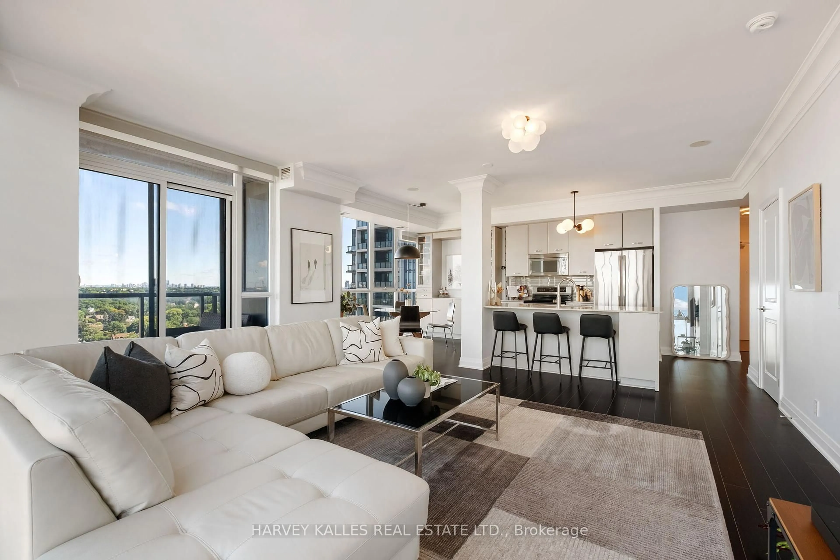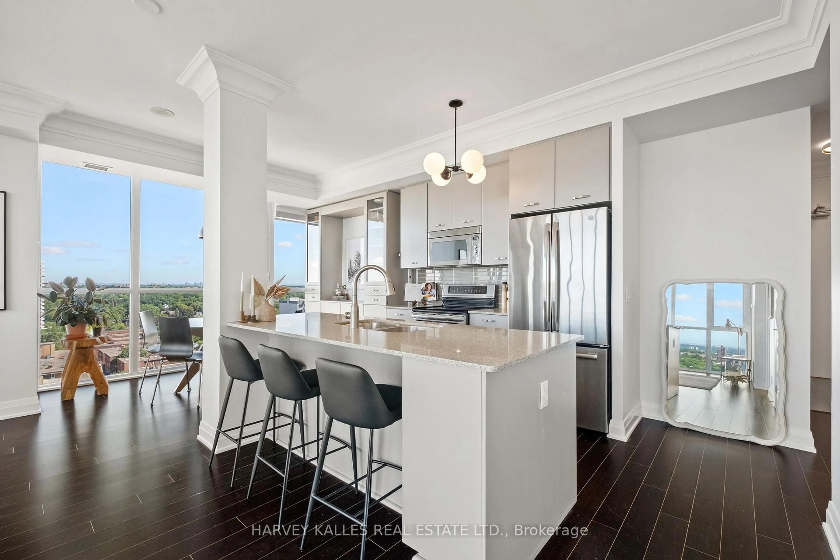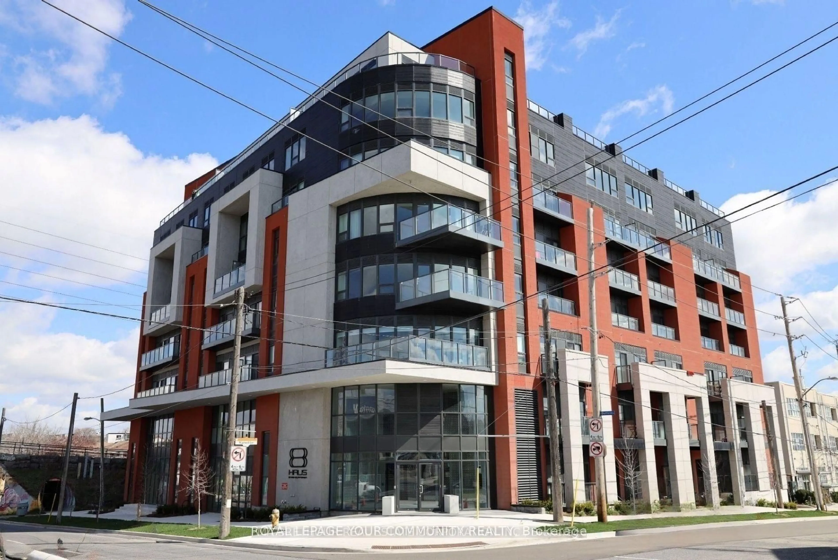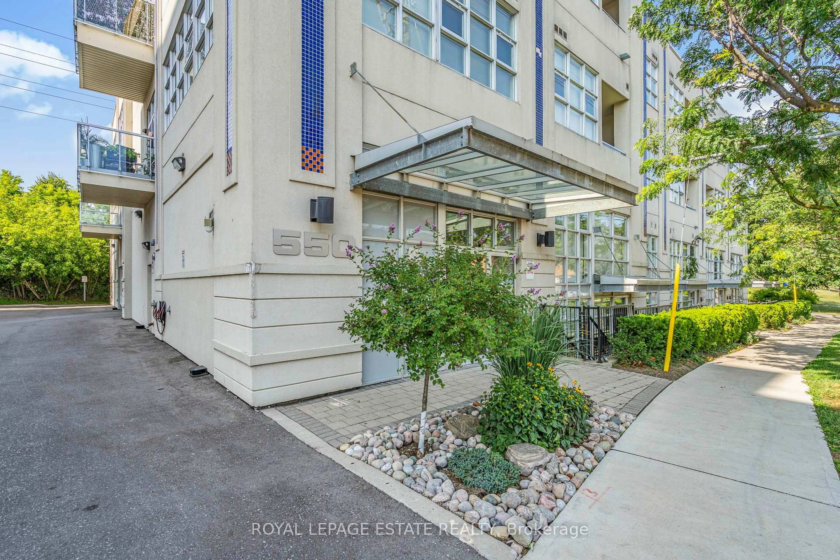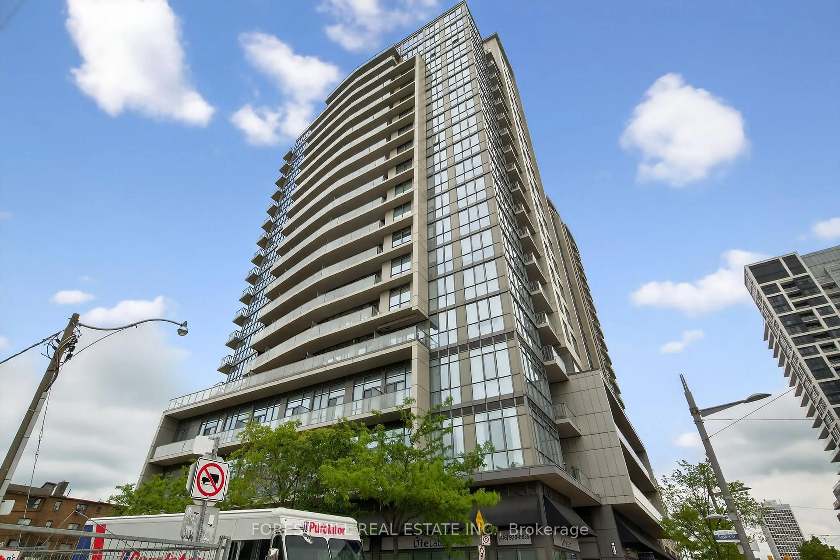530 St Clair Ave #1602, Toronto, Ontario M6C 0A2
Contact us about this property
Highlights
Estimated valueThis is the price Wahi expects this property to sell for.
The calculation is powered by our Instant Home Value Estimate, which uses current market and property price trends to estimate your home’s value with a 90% accuracy rate.Not available
Price/Sqft$1,128/sqft
Monthly cost
Open Calculator

Curious about what homes are selling for in this area?
Get a report on comparable homes with helpful insights and trends.
+5
Properties sold*
$650K
Median sold price*
*Based on last 30 days
Description
Experience breathtaking North, South, and West views that stretch as far as the eye can see from this sun-drenched corner suite. Originally designed as a 2 Bedroom + Den, this One-Of-A-Kind layout has been elegantly transformed into a spacious 1 Bedroom + Den, offering expansive living and dining areas that are perfect for entertaining or relaxing in style. The adaptable floor plan allows for an easy conversion back to its original layout, providing flexibility to suit your evolving needs. Floor-to-ceiling windows wrap around the entire unit, flooding the space with natural light and showcasing incredible unobstructed views and sunsets from every angle. The primary bedroom is a private retreat, complete with a walk-in closet and a luxurious ensuite. The Den is impressively spacious large enough to serve as a second bedroom with convenient access to a second, beautifully finished full bathroom. The kitchen is a showpiece, offering high end appliances, a large island with stone countertops, and barstool seating, seamlessly flowing into a dedicated dining area. The oversized living space easily fits a large sectional, making the suite feel warm, functional, and perfectly balanced. With two balconies, ample storage, and tens of thousands spent on premium custom finishes, this condo offers both style and practicality. It also includes one parking space and an oversized locker for added convenience. Ideally located at Bathurst and St. Clair, you're in the heart of one of Toronto's most vibrant and walkable neighbourhoods. Enjoy immediate access to transit with the St. Clair West subway and streetcar lines right at your doorstep. Stroll to Loblaws, cafés, restaurants, parks, and shops, or unwind in nearby green spaces like Sir Winston Churchill Park. With its rare combination of comfort, design, and location, this is a truly special offering.
Property Details
Interior
Features
Main Floor
Living
4.9 x 5.33hardwood floor / Open Concept / West View
Dining
4.9 x 5.33hardwood floor / Combined W/Living / W/O To Balcony
Kitchen
2.56 x 2.71Stainless Steel Appl / Breakfast Bar / Double Sink
Breakfast
2.56 x 3.56hardwood floor / Combined W/Kitchen / Open Concept
Exterior
Features
Parking
Garage spaces 1
Garage type Underground
Other parking spaces 0
Total parking spaces 1
Condo Details
Amenities
Concierge, Gym, Party/Meeting Room, Sauna, Visitor Parking, Guest Suites
Inclusions
Property History
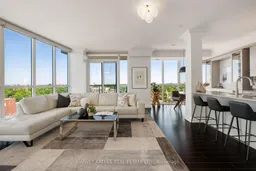 15
15