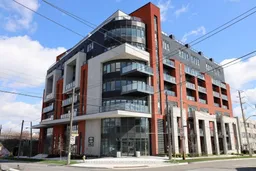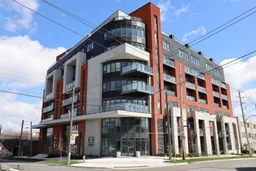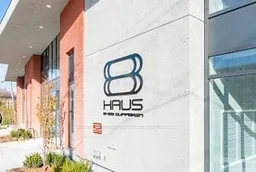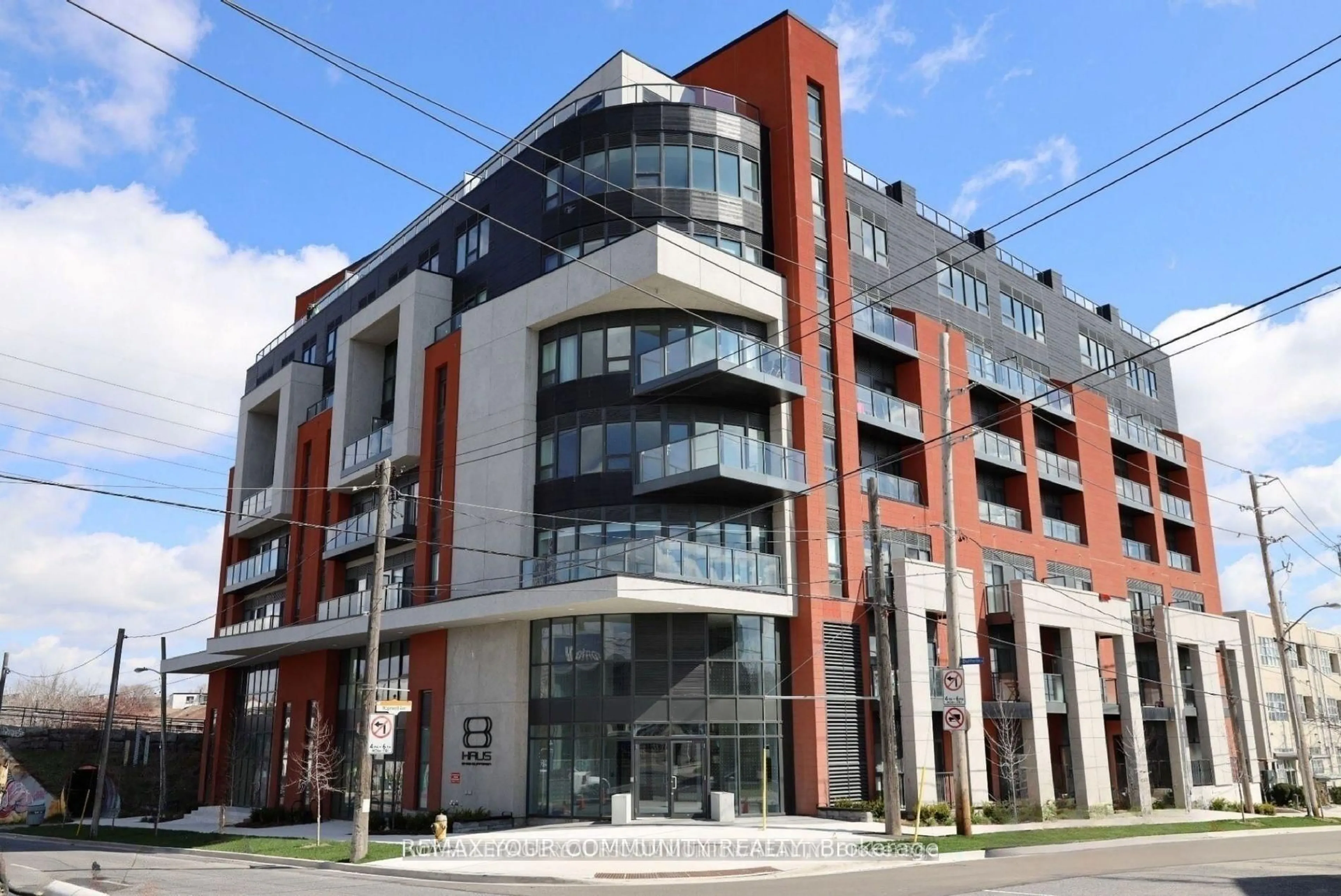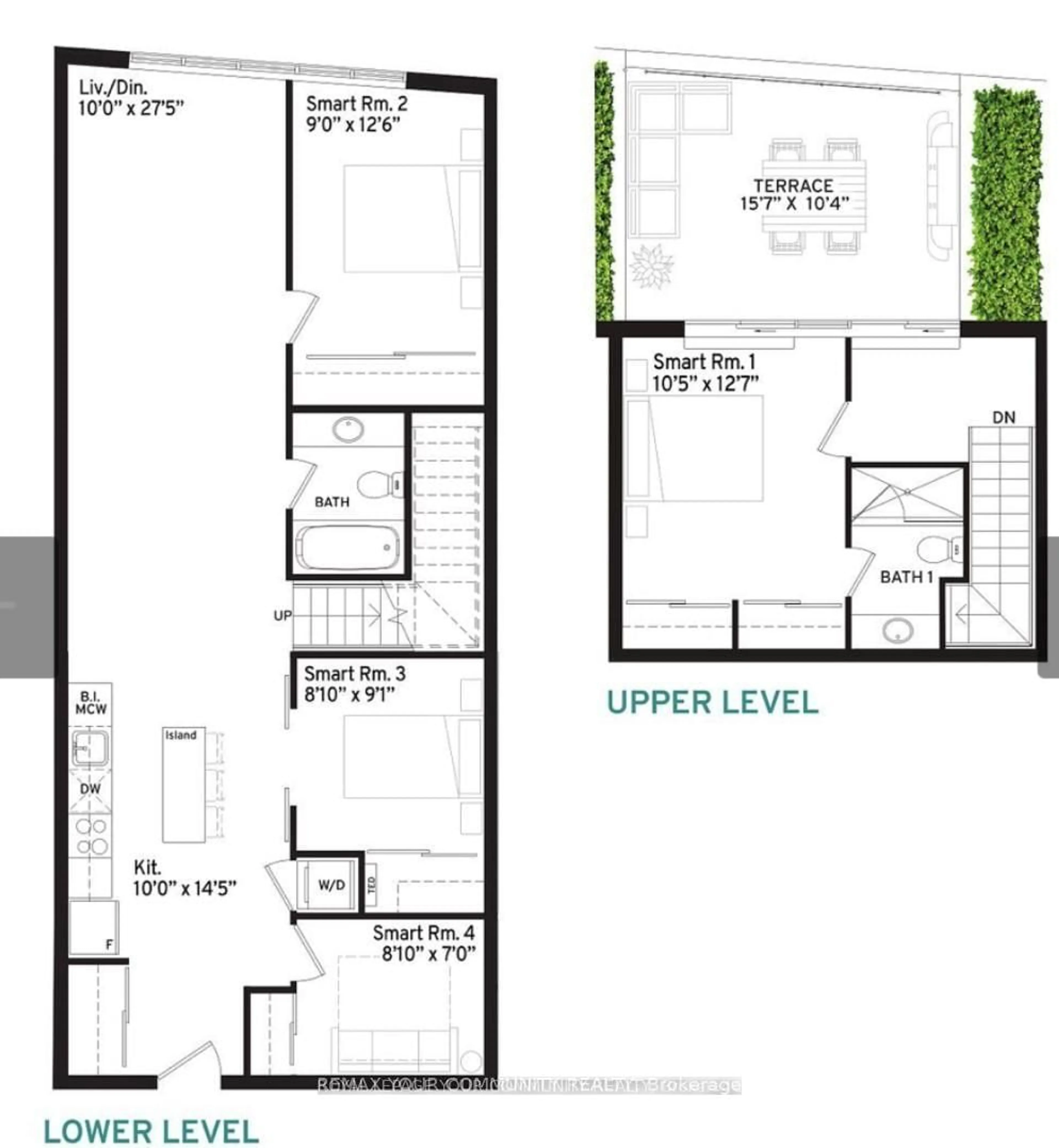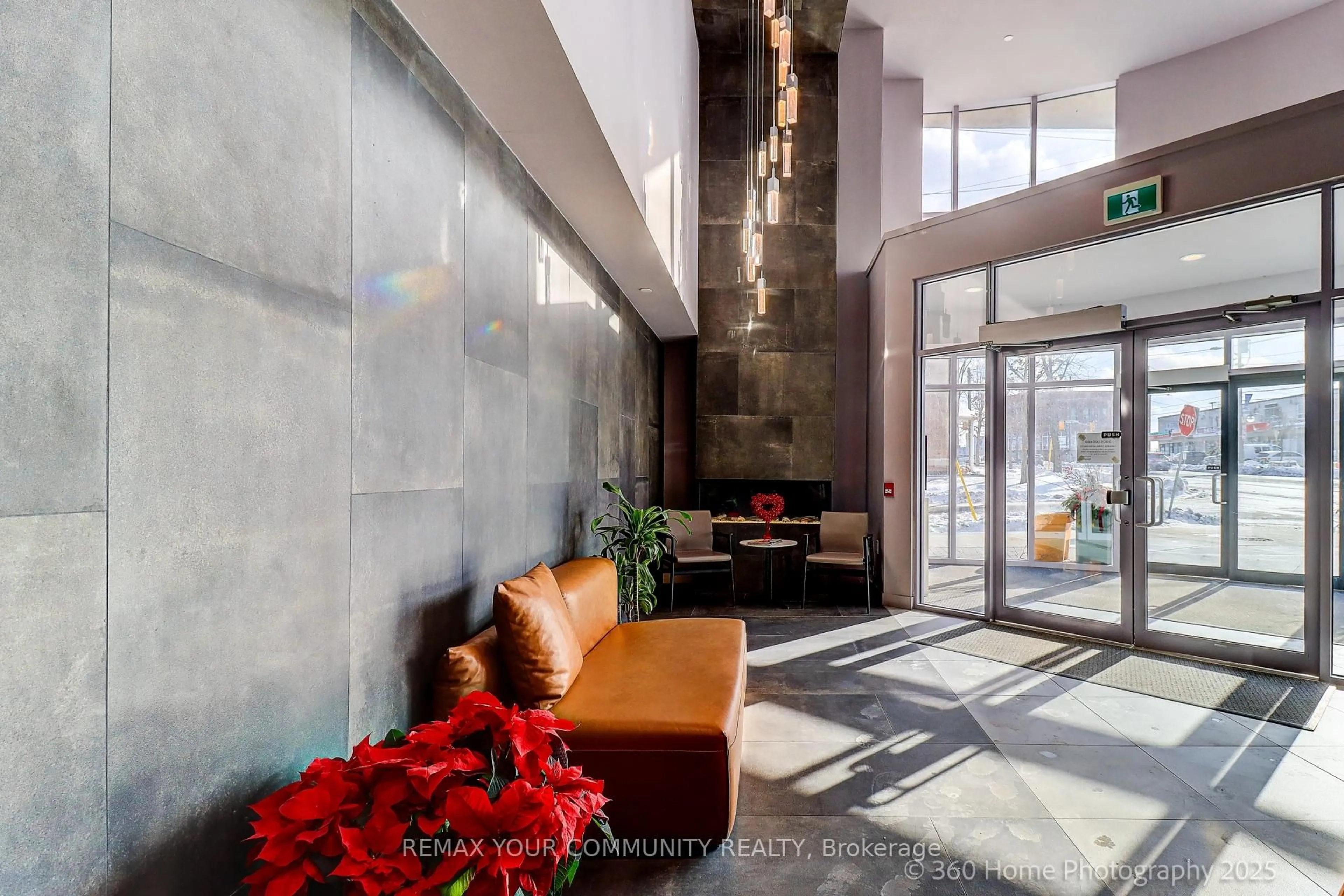2433 Dufferin St #811, Toronto, Ontario M6E 0B4
Contact us about this property
Highlights
Estimated valueThis is the price Wahi expects this property to sell for.
The calculation is powered by our Instant Home Value Estimate, which uses current market and property price trends to estimate your home’s value with a 90% accuracy rate.Not available
Price/Sqft$542/sqft
Monthly cost
Open Calculator
Description
Attention First Time Buyers!!!! Brand New Condo - HST Rebate Applicable. Builder Forms will be prepared by listing agent Welcome to 8 Haus Condos - over 1400 sq t of loft living (including private roof top terrace)The open concept main floor is bright and spacious with a staircase leading up to the second floor. The Primary bedroom features a walk out to oversized terrace with penthouse views. The den can be easily converted to a 4th bed room. Luxury laminate wood flooring throughout. Tremendous opportunity! Priced to Sell!!! Close to Yorkdale, Highways, TTC and amenities.
Property Details
Interior
Features
Main Floor
Living
8.36 x 3.05Combined W/Dining / Laminate
Dining
8.36 x 3.05Combined W/Living / Laminate
Primary
3.84 x 3.173 Pc Ensuite / W/O To Terrace / His/Hers Closets
2nd Br
3.81 x 2.74Closet / Window / Laminate
Exterior
Features
Parking
Garage spaces 1
Garage type Underground
Other parking spaces 0
Total parking spaces 1
Condo Details
Amenities
Bbqs Allowed, Concierge, Gym, Party/Meeting Room, Rooftop Deck/Garden
Inclusions
Property History
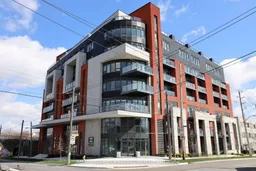 30
30