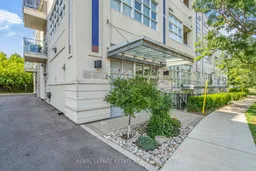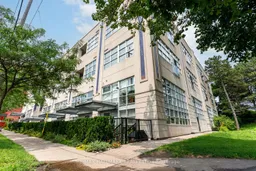Welcome To Unit 301 At The Highly Sought-After West Village Lofts. A Rare Corner Loft Offering Soaring 13+ Ft Ceilings, An Abundance Of Natural Light From Dual Exposures, And A Rich History As The Former ObusForme Chair Factory. This Unique, Industrial-Chic Space Boasts Polished Concrete Floors, Exposed Ceilings, An Oversized Open-Concept Living/Dining Area, And A Desirable Split-Bedroom Layout That Offers Both Function And Privacy. The Renovated Kitchen Is A Chefs Dream, Featuring Updated Cabinetry, Updated Premium Stainless Steel Appliances including a Bar Fridge, A Sleek Modern Backsplash, And A Waterfall Island With Seating - Plus Direct Walk-Out To A Private Balcony Complete With Gas Line! The Spacious Primary Bedroom Features A Double Closet And Spa-Inspired Ensuite With A Freestanding Soaker Tub, While The Generous Second Bedroom Features A Large Window, Closet, And Direct Access To A Second Full Washroom. A Large Foyer Adds To The Welcoming Feel And Functionality Of The Unit. Enjoy Quick Access To Allen Expressway, Hwy 401, And Yorkdale Mall. Steps To Parks, Sports Courts, And The Scenic Belt-line Trail. Includes Parking And An Oversized Locker Conveniently Located Next To Your Parking Spot. Reasonable Maintenance Fees For The Size And Quality Of This Loft Make It A Smart Investment And A Stylish Home. Don't Miss This Rare Opportunity To Own A Piece Of Authentic Toronto Loft History.
Inclusions: S/S Fridge, S/S Stove/Oven, S/S Dishwasher, B/I Vent Hood, Wine Fridge. Washer & Dryer. Existing Electrical Light Fixtures. Existing Window Coverings. Owned Hot Water Tank





