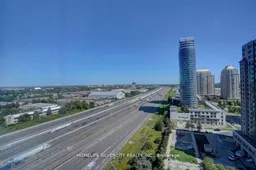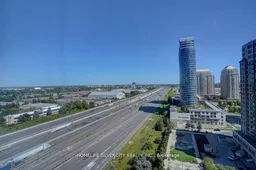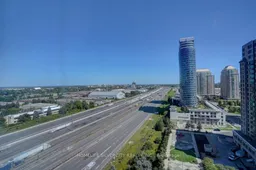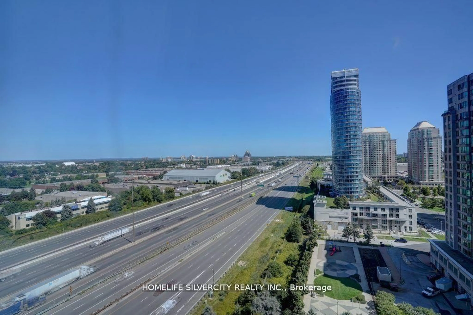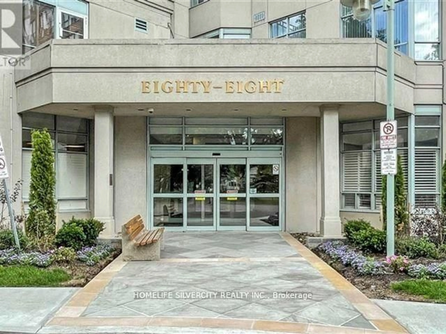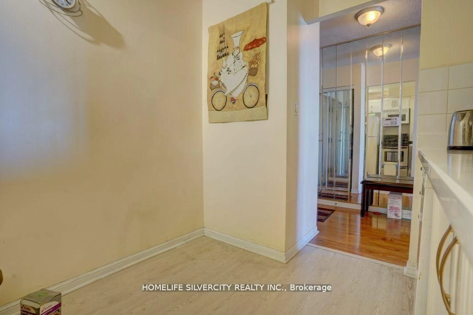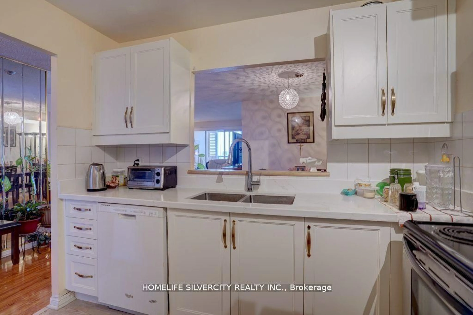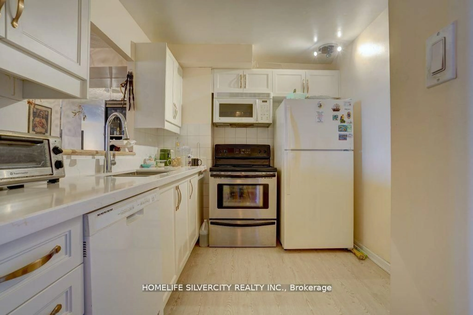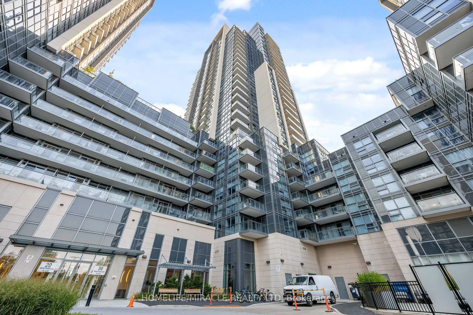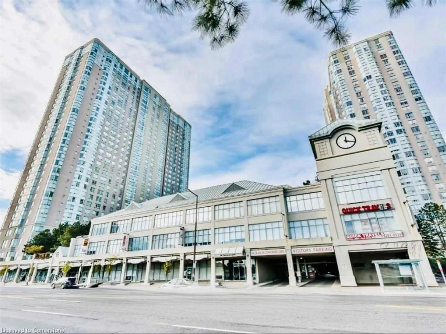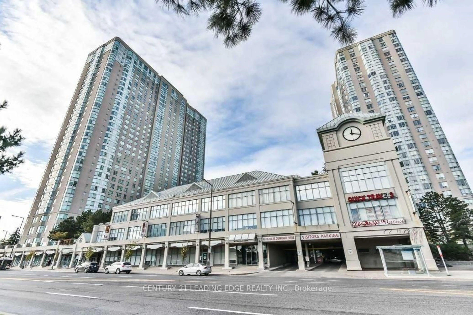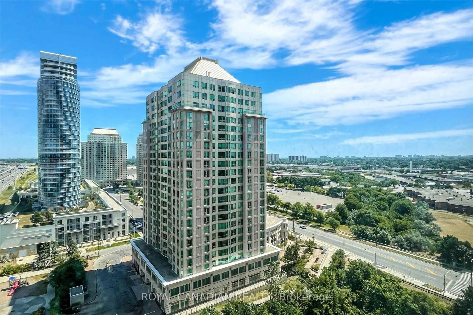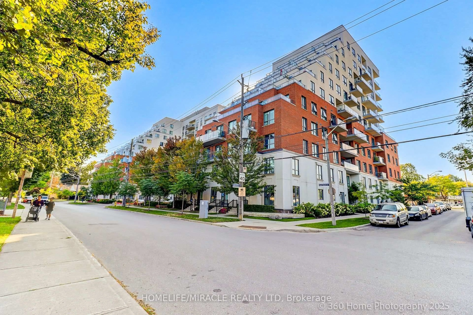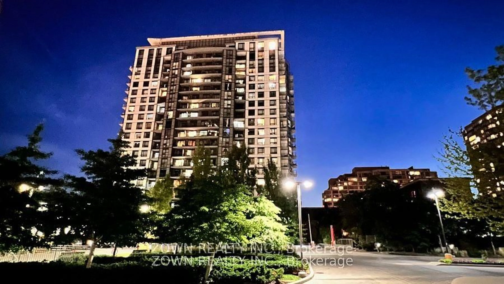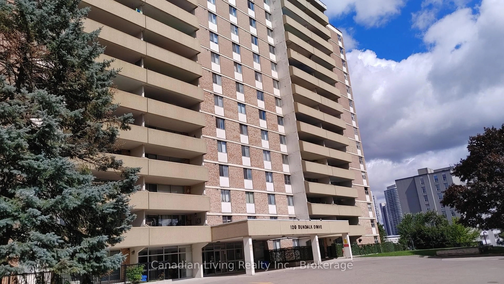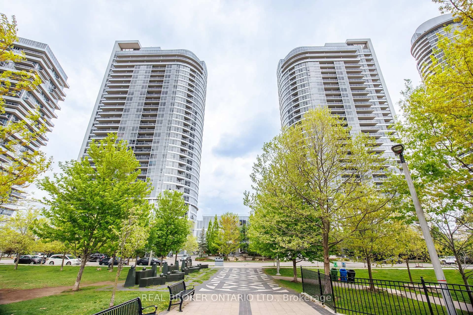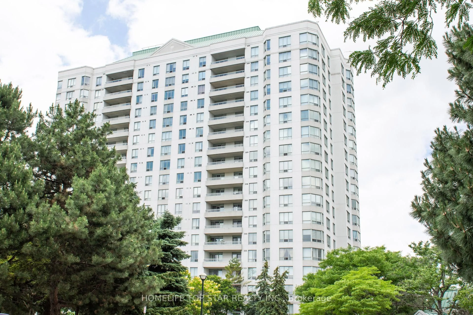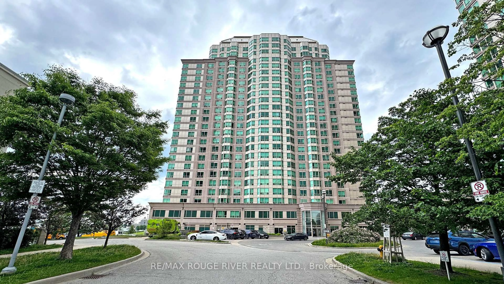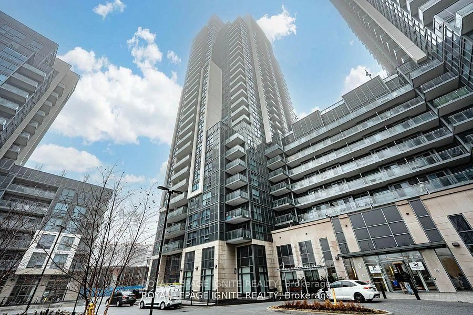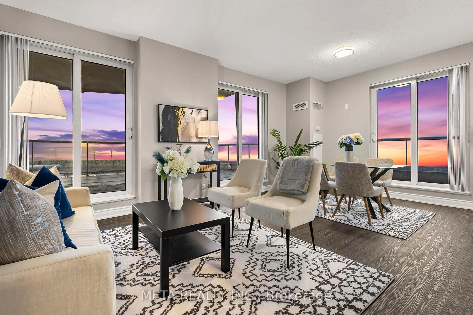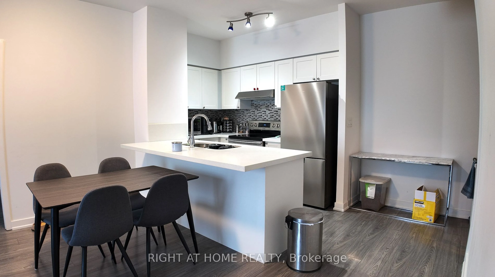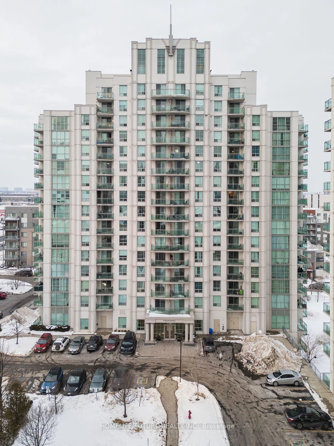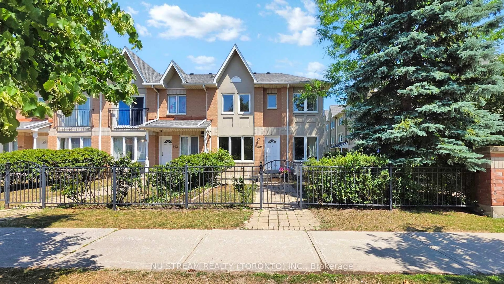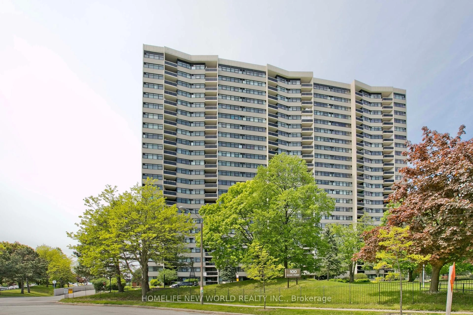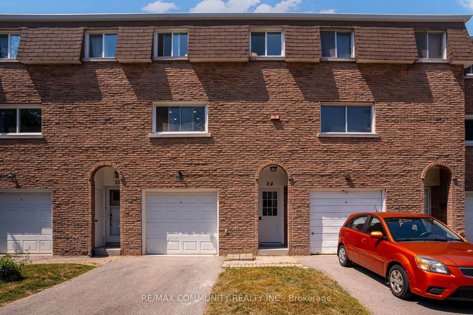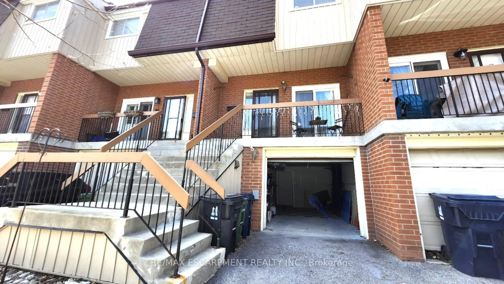88 Corporate Dr #1617, Toronto, Ontario M1H 3G6
Contact us about this property
Highlights
Estimated valueThis is the price Wahi expects this property to sell for.
The calculation is powered by our Instant Home Value Estimate, which uses current market and property price trends to estimate your home’s value with a 90% accuracy rate.Not available
Price/Sqft$594/sqft
Monthly cost
Open Calculator

Curious about what homes are selling for in this area?
Get a report on comparable homes with helpful insights and trends.
+10
Properties sold*
$552K
Median sold price*
*Based on last 30 days
Description
Spacious, Bright & Move-In Ready! Welcome to this beautifully 2-bedroom + large den condo, offering 1,190 sq. ft. of open, sun- filled living space; glass wall entrance -perfect for families or professionals. Enjoy a freshly painted interior with laminate flooring and a modernized open-concept living/dining area. The renovated kitchen boasts brand-new countertops and sink. Both bathrooms were updated, including a 4-piece Ensuite in the primary bedroom with a large closet. The second bedroom is spacious, and the versatile den (with a door and large windows) can serve as a third bedroom, office, or playroom. Flooded with natural light and unobstructed views! Plus, this unit includes TWO Parking Spots Owned. Prime Location & Amenities: Near Scarborough Town Centre, Highway 401, and public transit. Tripel- built community with:--Free Car Wash Recreation Centre, Party room & Gym Indoor Pool, Squash & Tennis Courts BBQ Area & Bowling Alley--- 24-Hours Security Don't miss this incredible home-schedule your viewing today.
Property Details
Interior
Features
Flat Floor
Foyer
2.11 x 1.56Living
5.9 x 3.55Dining
3.6 x 3.6Solarium
5.6 x 2.8Exterior
Parking
Garage spaces 2
Garage type Underground
Other parking spaces 0
Total parking spaces 2
Condo Details
Inclusions
Property History
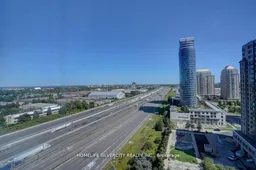 25
25