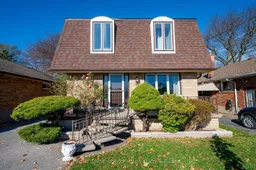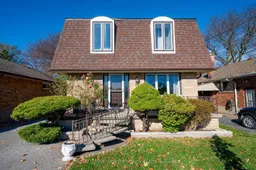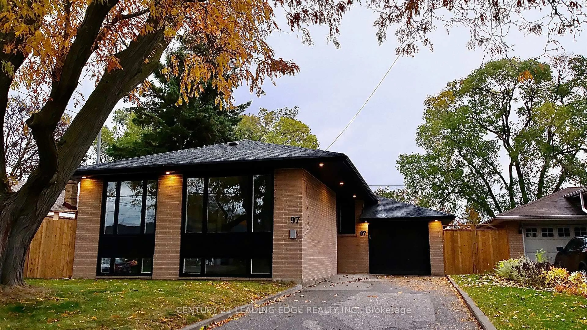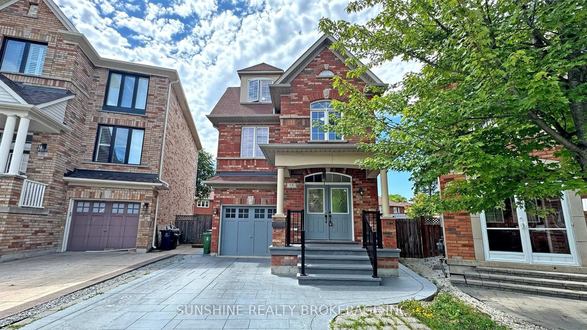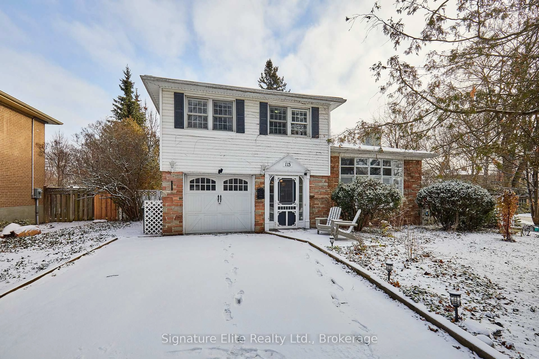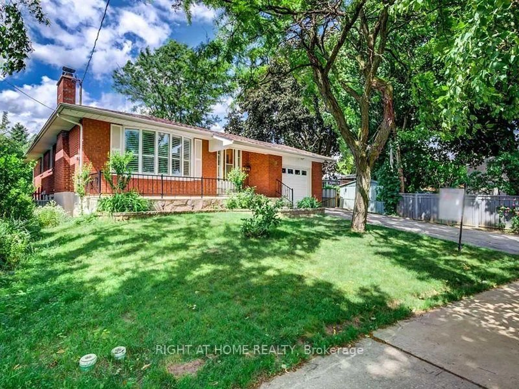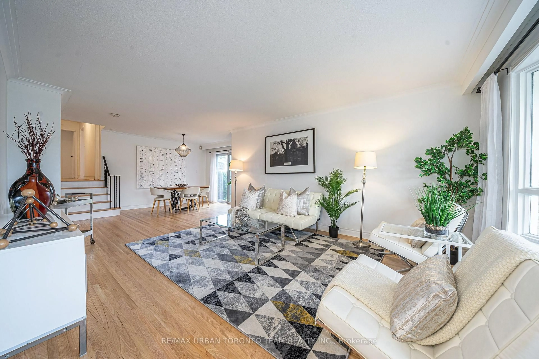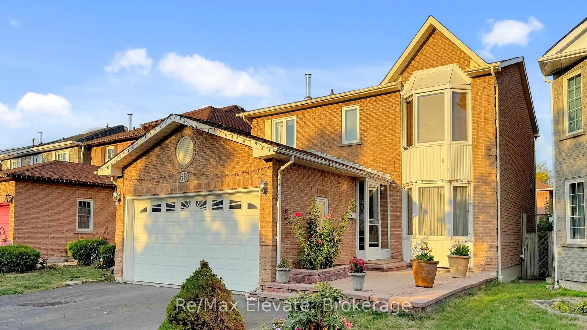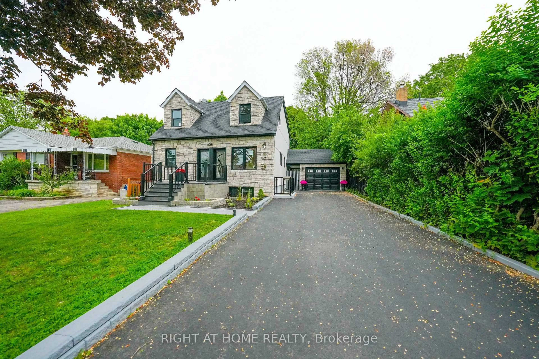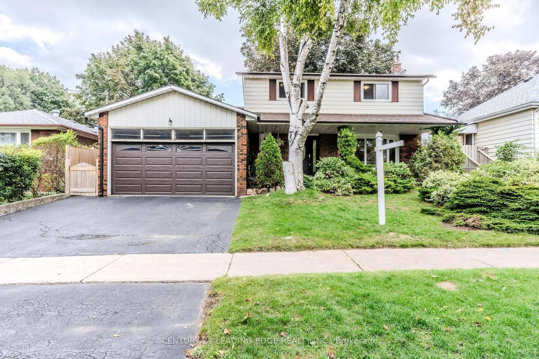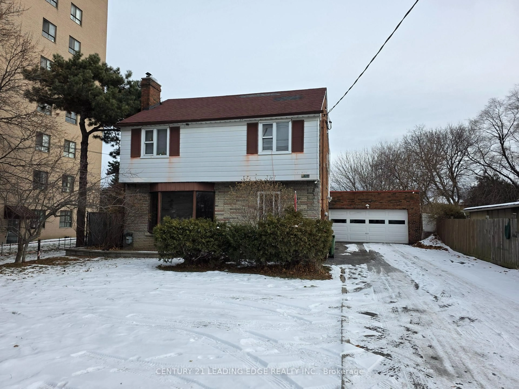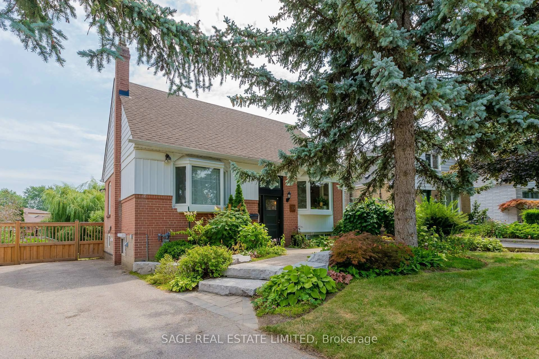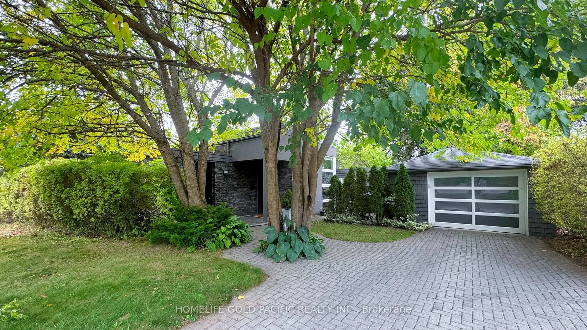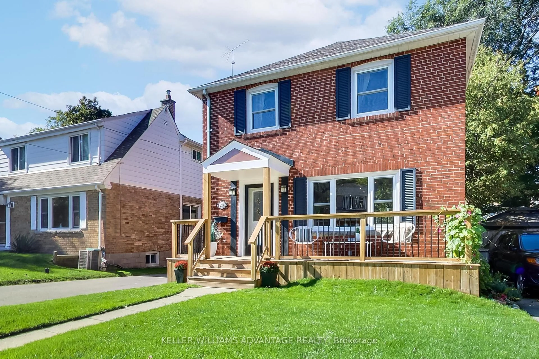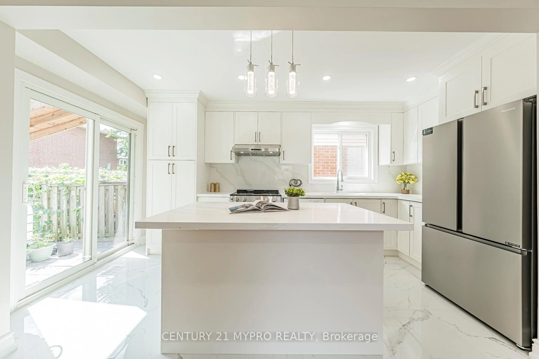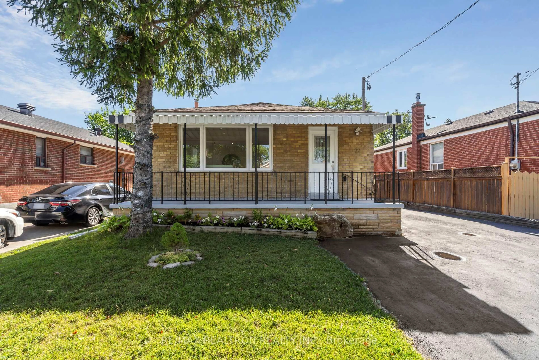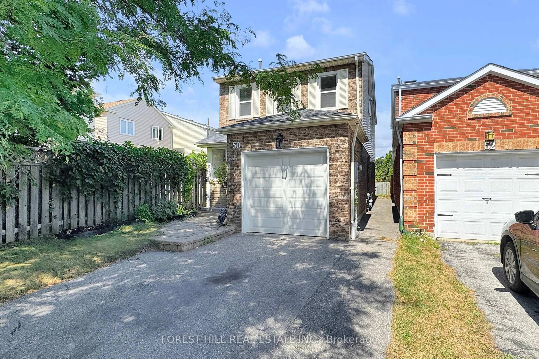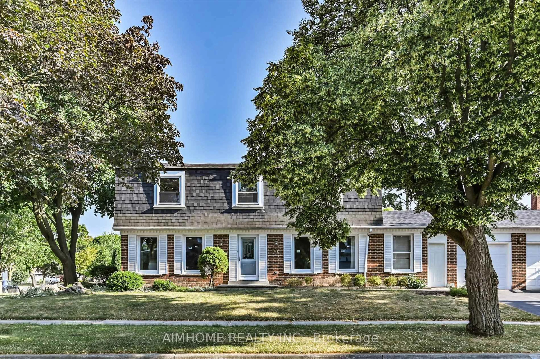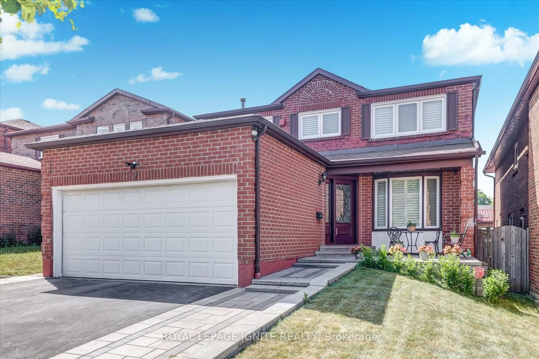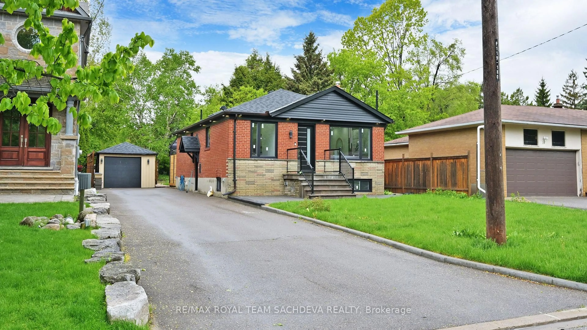Impressive 5+1 Bedrm Home. Move-In Ready! Spacious, Well-Maintained 3500sqft(Livable Space)Home Ideal For Family Living, Entertaining, & Work-From-Home. Open-Concept Layout Provides Ample Room For Relaxation & Gatherings. Primary Bedrm Includes 3-Piece Ensuite & Walk-In Closet, While 4 Additional Bedrooms Feature Built-In Closets, With Versatile Rooms Bedrm or Office. Finished Basement W/ High Ceilings, A Large Kitchen & Laundry Area With Cold Room & Pantry, 3-Piece Bath, & Two Large Rooms Adaptable As Living/Rec Room Or Bedrms, Perfect For Extended Family Or Rental Potential. Fenced Yard Offers Safe Space For Kids & Pets, & Bright Solarium Provides Cozy Retreat To Enjoy Outdoors Year-Round. Front, Side, And Back Entrances For Flexibility Triplex Potential Same Owner For 55 Years Convenient Walking Access To TTC, Ravines, Parks, Schools Shopping, Both 401 & DVP/404 W/In 2min Drive. A Perfect Blend Of Comfort, Convenience, & Versatility! **EXTRAS** Water Softener throughout House, Solarium, 5 Parking Spaces, 2 Fridges, 2 Stoves, Rough-in for Additional Basement Kitchen Sink, Hot Water Tank 2022, High Efficiency Furnace 2020, Shingles, 2017, Main Drain Line & Water Service Line 2024.
Inclusions: Includes Fridges, Stoves, Dishwasher, Washer/Dryer, All Electric Fixtures, & Window Coverings, Water Softener and Water Purification Systems.
