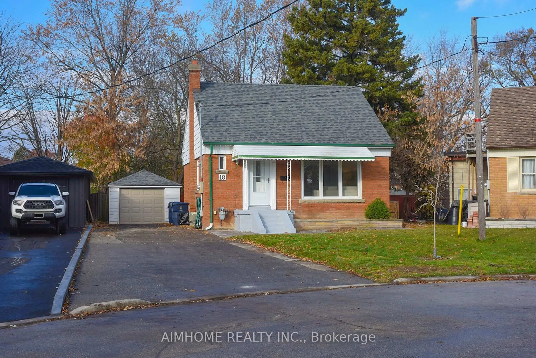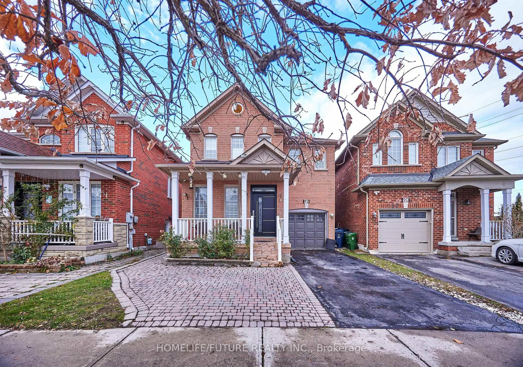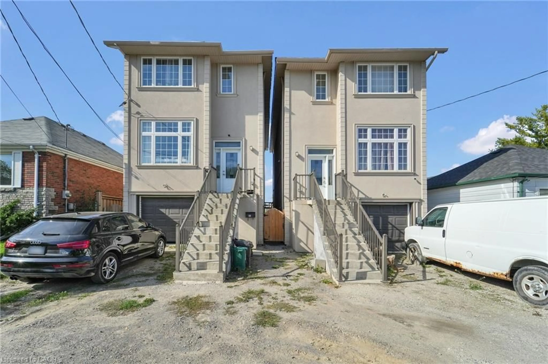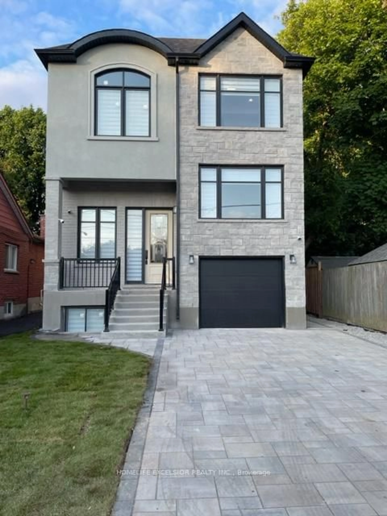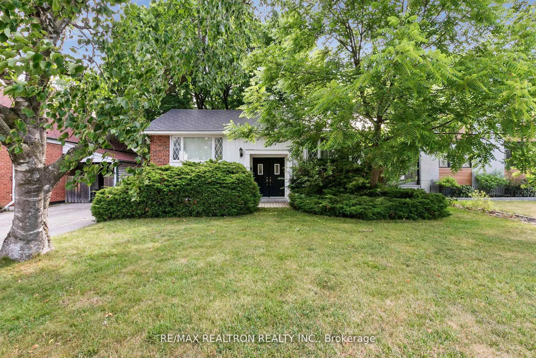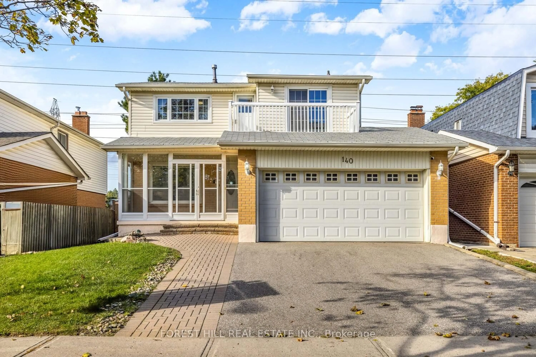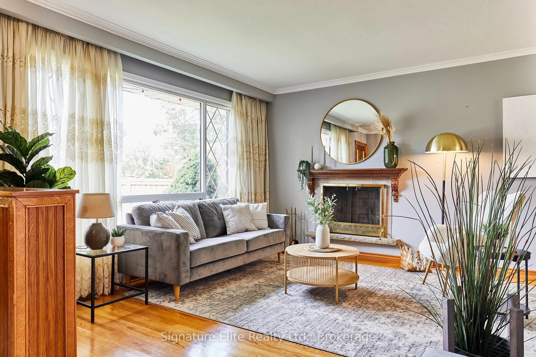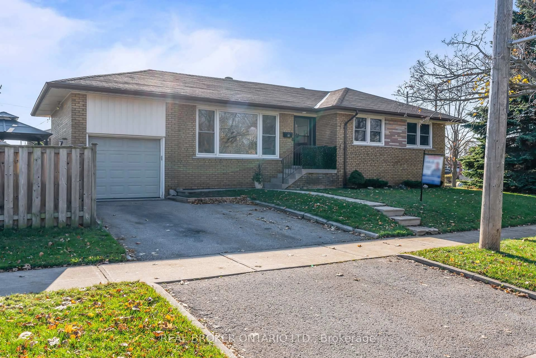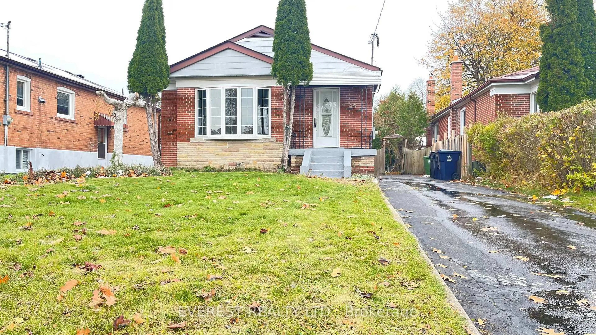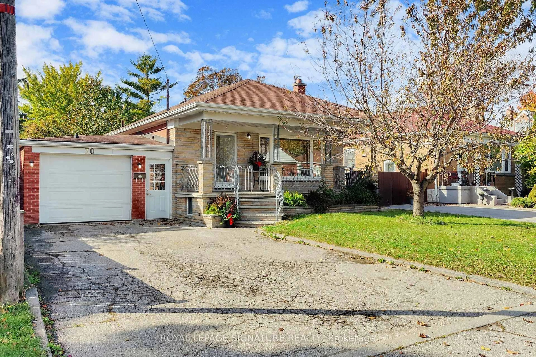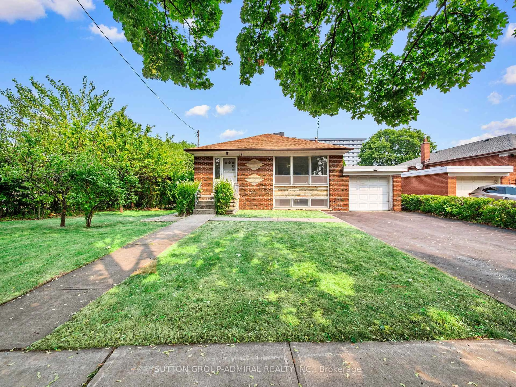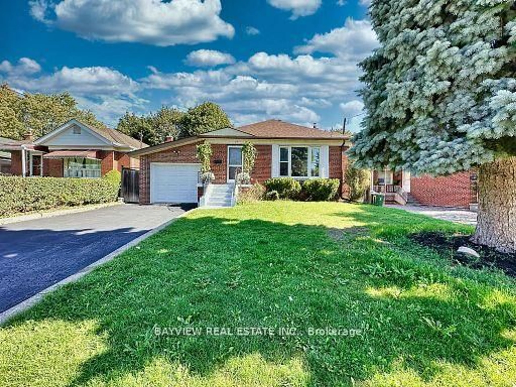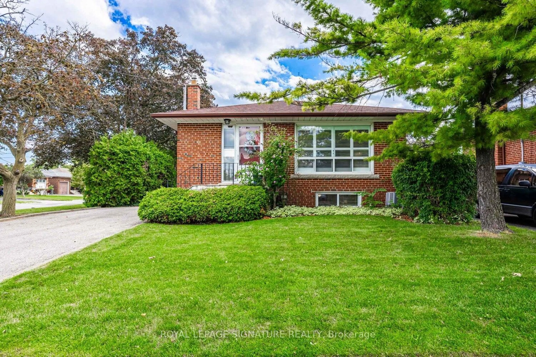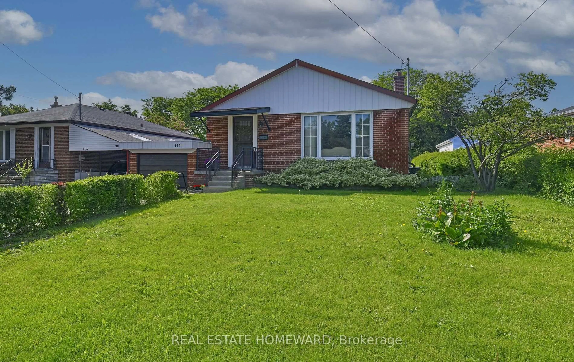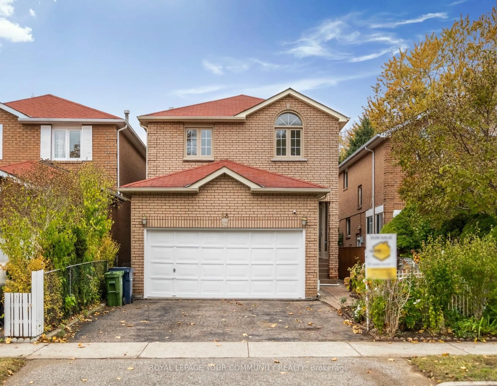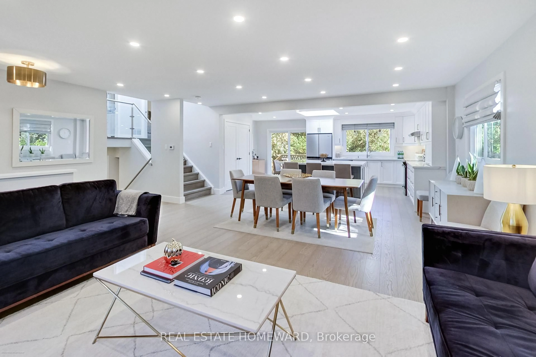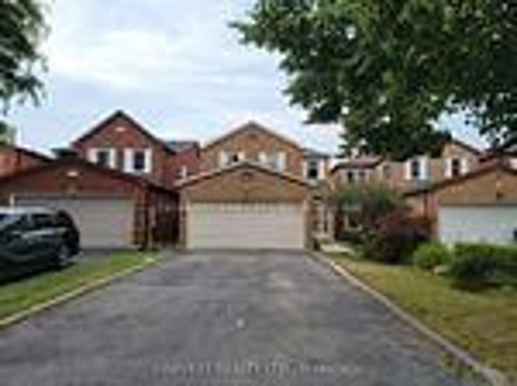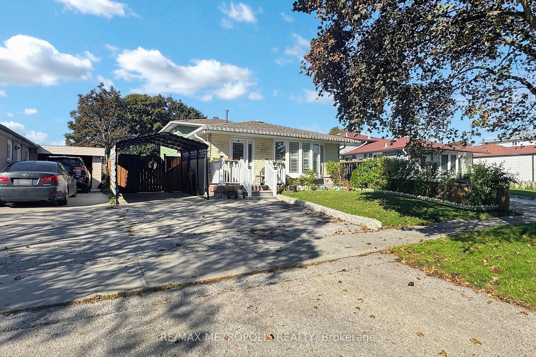Welcome to Lucky #77 Waringstown Dr. This beautifully renovated solid red brick home has been completely upgraded with permits and features a legally retrofitted basement apartment with a separate entrance - ideal for multi-generational living or additional income. Set on a handsome 40' x 125' lot, this home offers impressive curb appeal with a wide concrete front porch and an oversized storage/cold room beneath. A detached garage and long driveway offer plenty of parking and potential. Step inside to a modern open-concept kitchen, complete with a center island, extended granite countertops, and abundant cabinetry - overlooking a bright living room with large windows that flood the space with natural light throughout the day. The main floor features 3 spacious bedrooms, while the legal basement suite boasts 2 additional bedrooms, a contemporary kitchen, and its own private entrance. All bedrooms include windows and generous closet space. Enjoy sunny afternoons on your covered front porch, or relax in the private backyard featuring a concrete patio perfect for your patio set. Lush green grass and privacy bushes create a serene outdoor escape. The large detached garage offers incredible potential - turn it into your dream project, whether its a place to park, a workshop, or your own personal mancave. Garden suite potential! Make this your forever home. *** An exceptional opportunity, meticulously maintained, and rarely offered *** 200 amp service. New asphalt driveway (2024)
Inclusions: Existing Window Coverings, Electric Light Fixtures, Main Floor (Fridge, Stove, Dishwasher), Basement (Fridge, Stove, Dishwasher, Washer, Dryer)
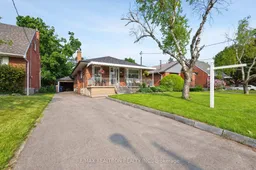 50
50

